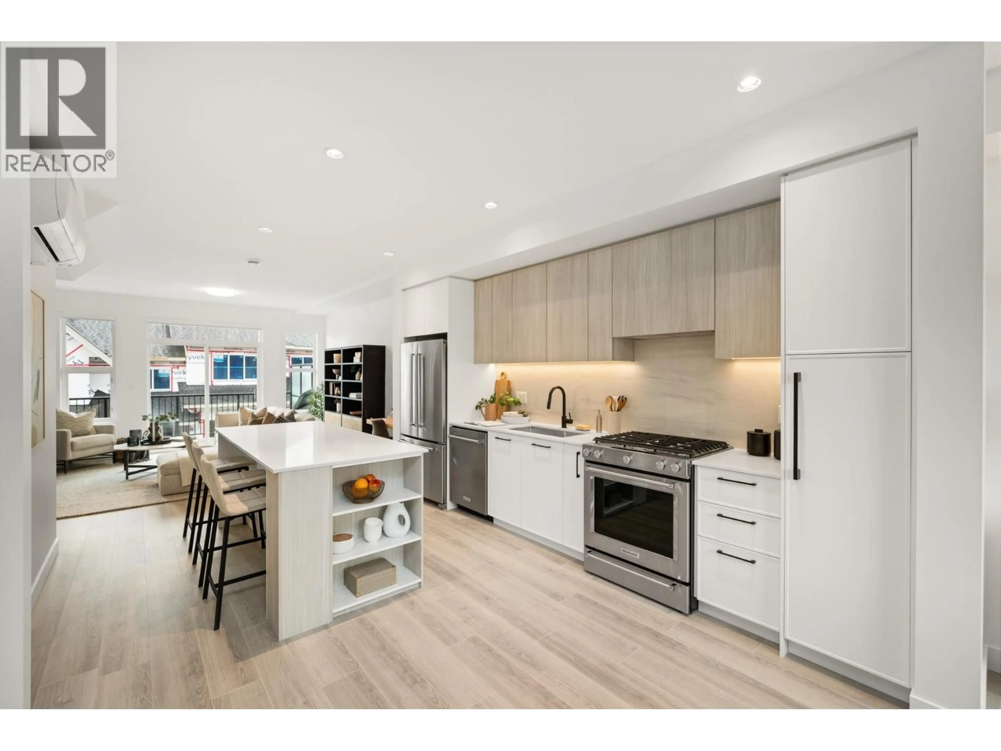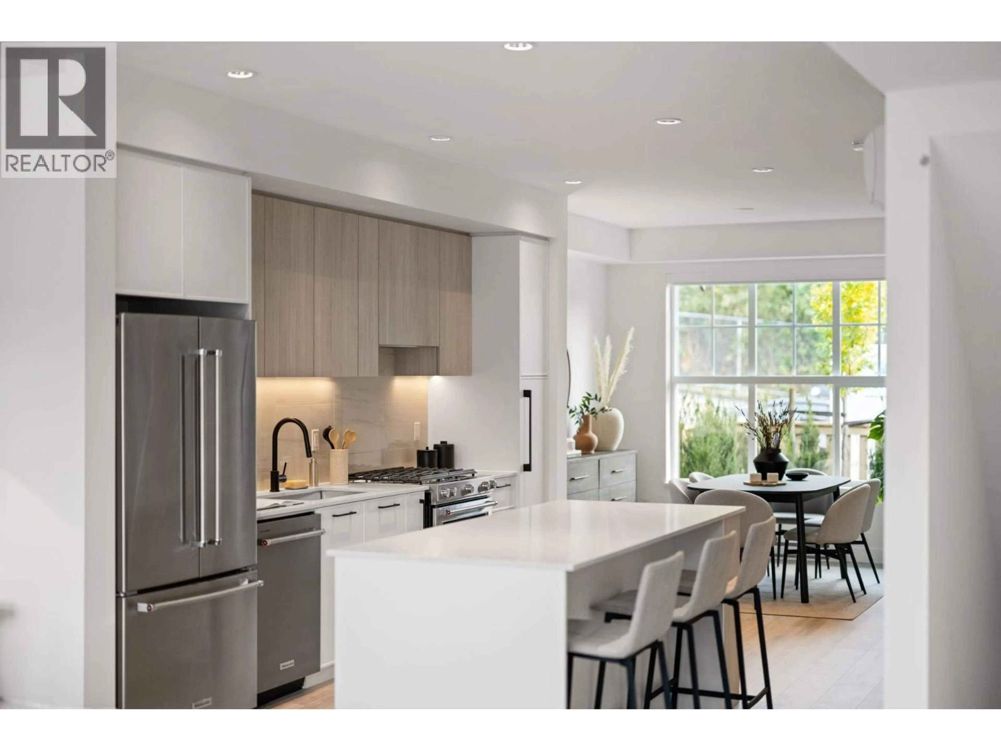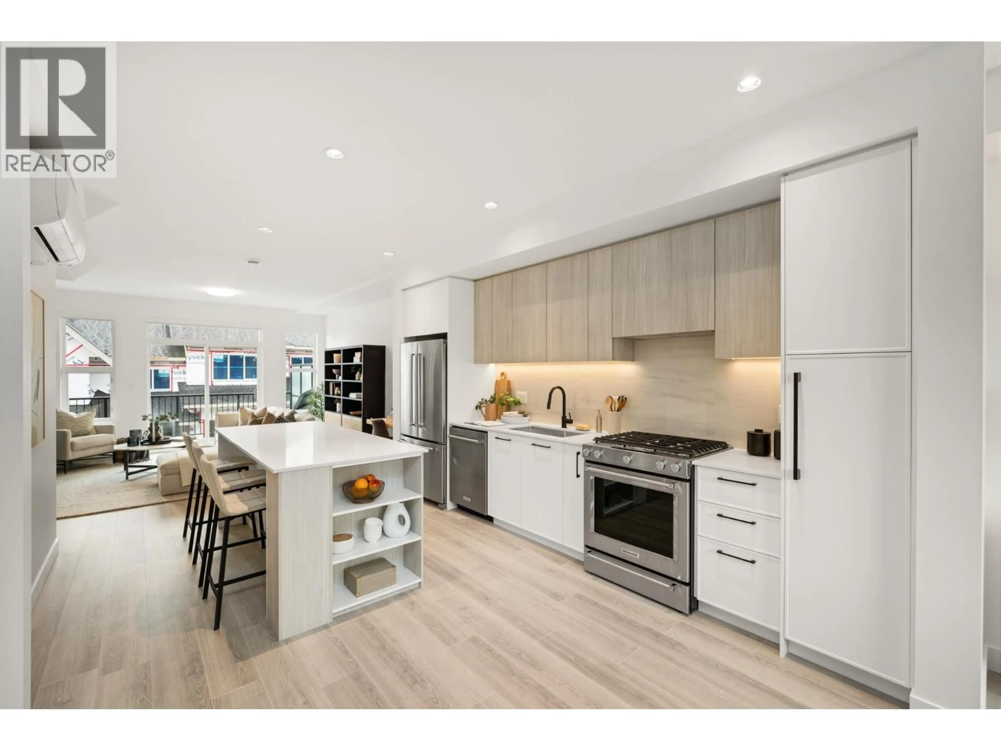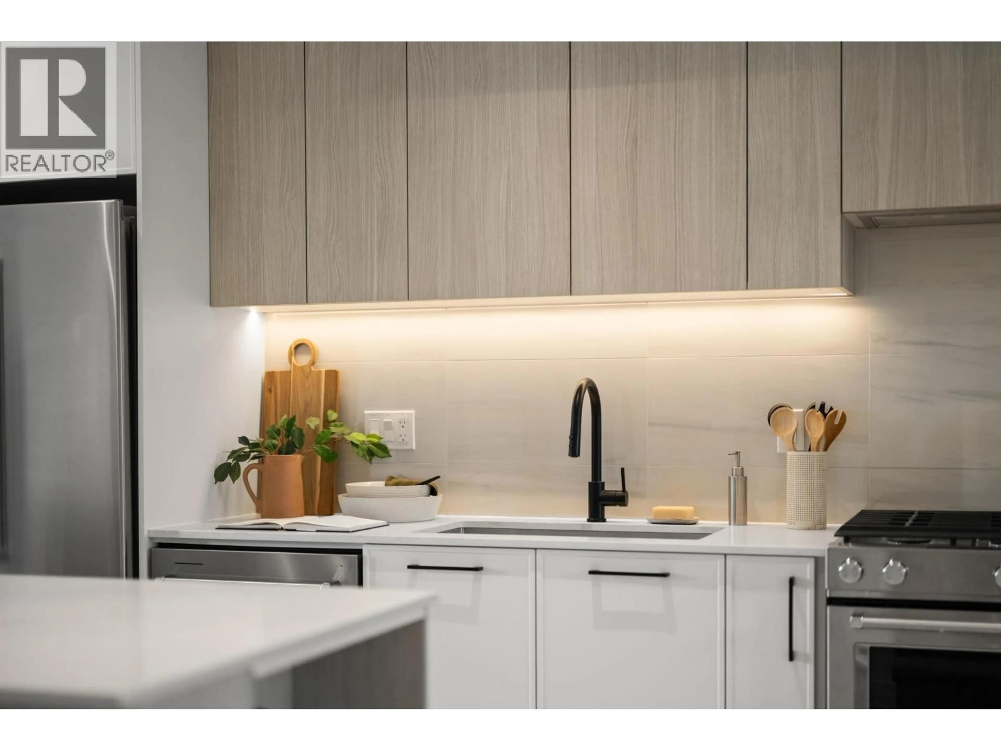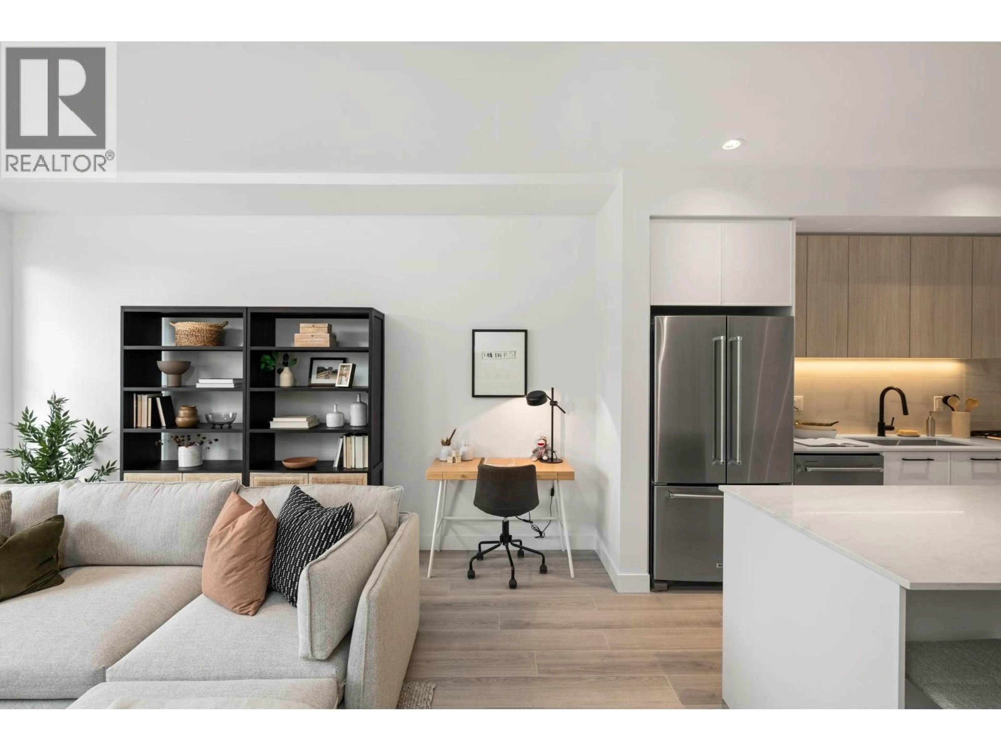110 - 3421 QUEENSTON AVENUE, Coquitlam, British Columbia V3E0V9
Contact us about this property
Highlights
Estimated valueThis is the price Wahi expects this property to sell for.
The calculation is powered by our Instant Home Value Estimate, which uses current market and property price trends to estimate your home’s value with a 90% accuracy rate.Not available
Price/Sqft$690/sqft
Monthly cost
Open Calculator
Description
Welcome home to Queenston - a collection of 23 craftsman-style executive townhomes designed for families just like yours. The open concept four-bedroom home boasts a gourmet kitchen with large island, gas stove and KitchenAid appliance package. This home offers an an unobstructed view to the Queenston with an expansive back yard leads to the spacious family room on the lower level. Saturday OPEN HOUSE CANCELLED DUE TO ACCESS LIMITATION. OPEN HOUSE Sunday Dec. 21, 1 pm - 4 pm. Please visit our show home located at #104-3421 Queenston Ave. (id:39198)
Property Details
Interior
Features
Exterior
Parking
Garage spaces -
Garage type -
Total parking spaces 2
Condo Details
Inclusions
Property History
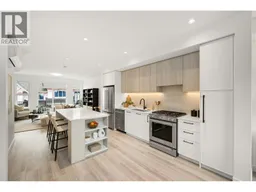 35
35
