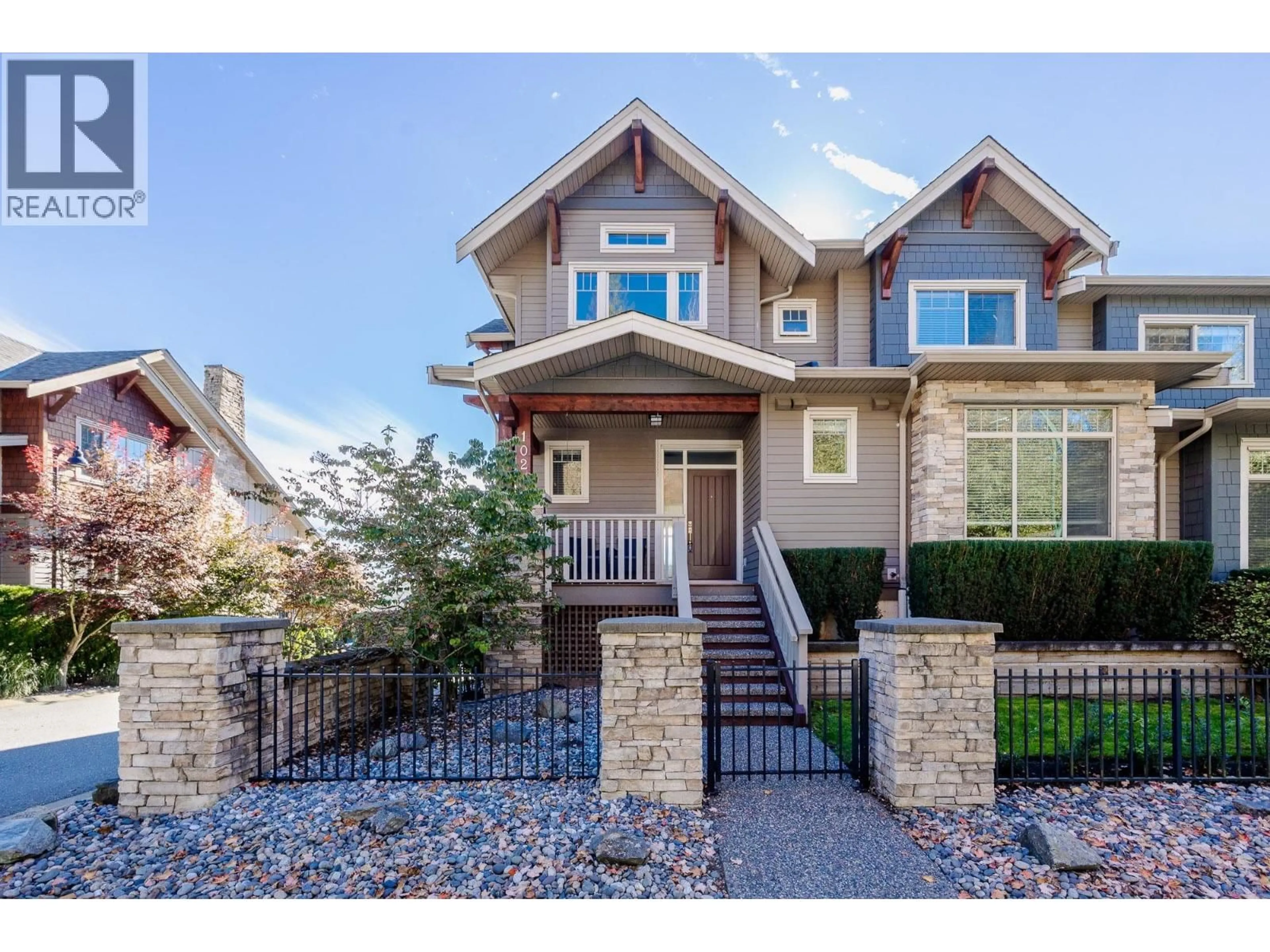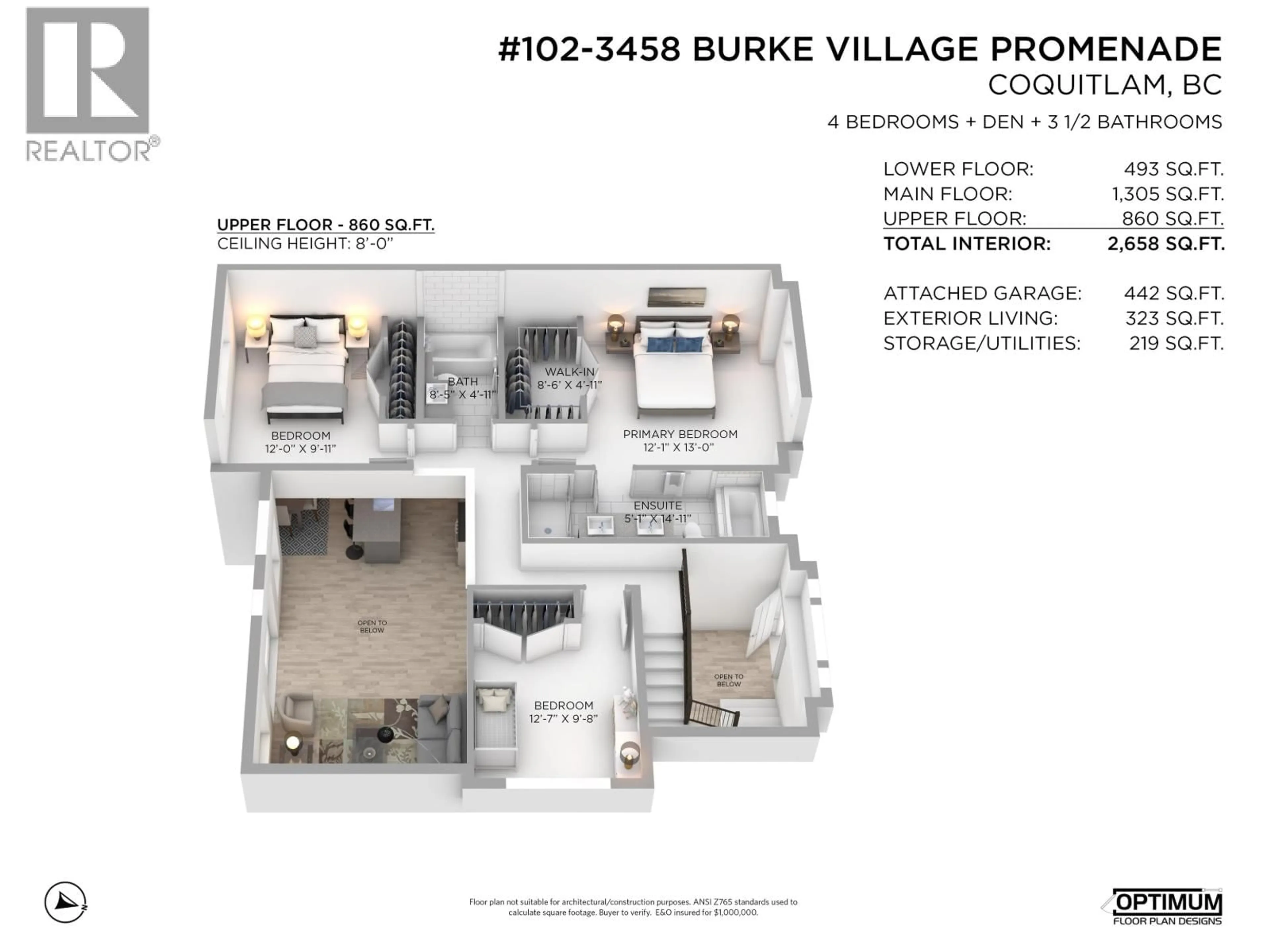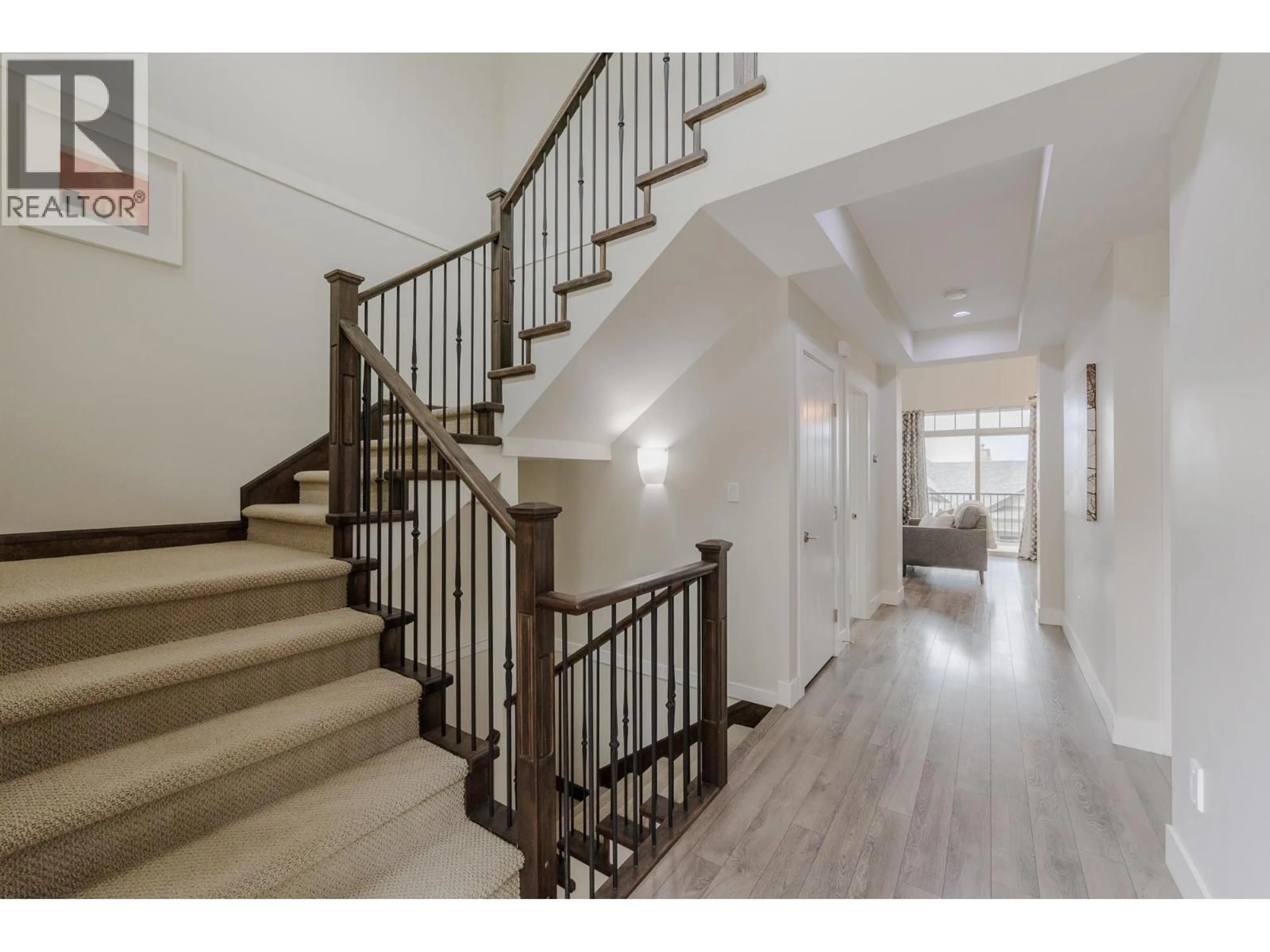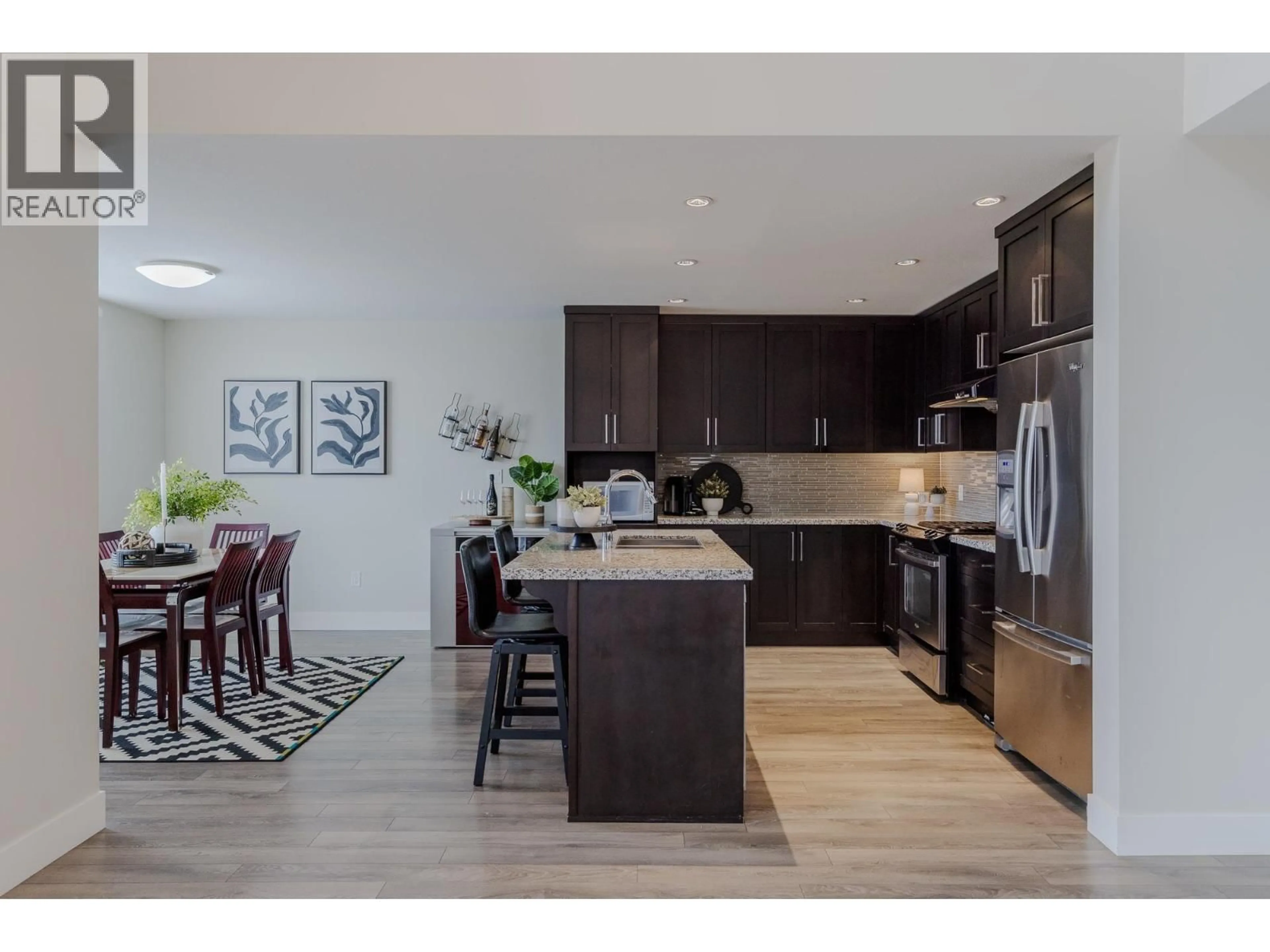102 - 3458 BURKE VILLAGE PROMENADE, Coquitlam, British Columbia V3E0J1
Contact us about this property
Highlights
Estimated valueThis is the price Wahi expects this property to sell for.
The calculation is powered by our Instant Home Value Estimate, which uses current market and property price trends to estimate your home’s value with a 90% accuracy rate.Not available
Price/Sqft$514/sqft
Monthly cost
Open Calculator
Description
Welcome home to 'Secret Ridge' on Burke Mountain! This enclave of Craftsman-style duplex townhomes is nestled between two protected greenbelts with creeks and offers access to Coquitlam´s extensive nature trail system. Family-friendly location, just a block from Riley Park complete with a playground the kids will love. This home is the largest available in the area, offering just under 2900 sq. ft. of living space with 4 bedrooms plus a den, including a dual-primary layout (one primary suite on the main floor and one upstairs). The basement features a massive rec room, perfect for a home theatre, gym. You´ll appreciate parking for 4 vehicles with a double garage and oversized driveway, plus easy access to additional street parking. Central air conditioning. Ideal home for large families! (id:39198)
Property Details
Interior
Features
Exterior
Parking
Garage spaces -
Garage type -
Total parking spaces 4
Condo Details
Amenities
Laundry - In Suite
Inclusions
Property History
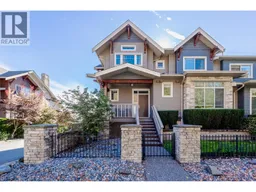 40
40
