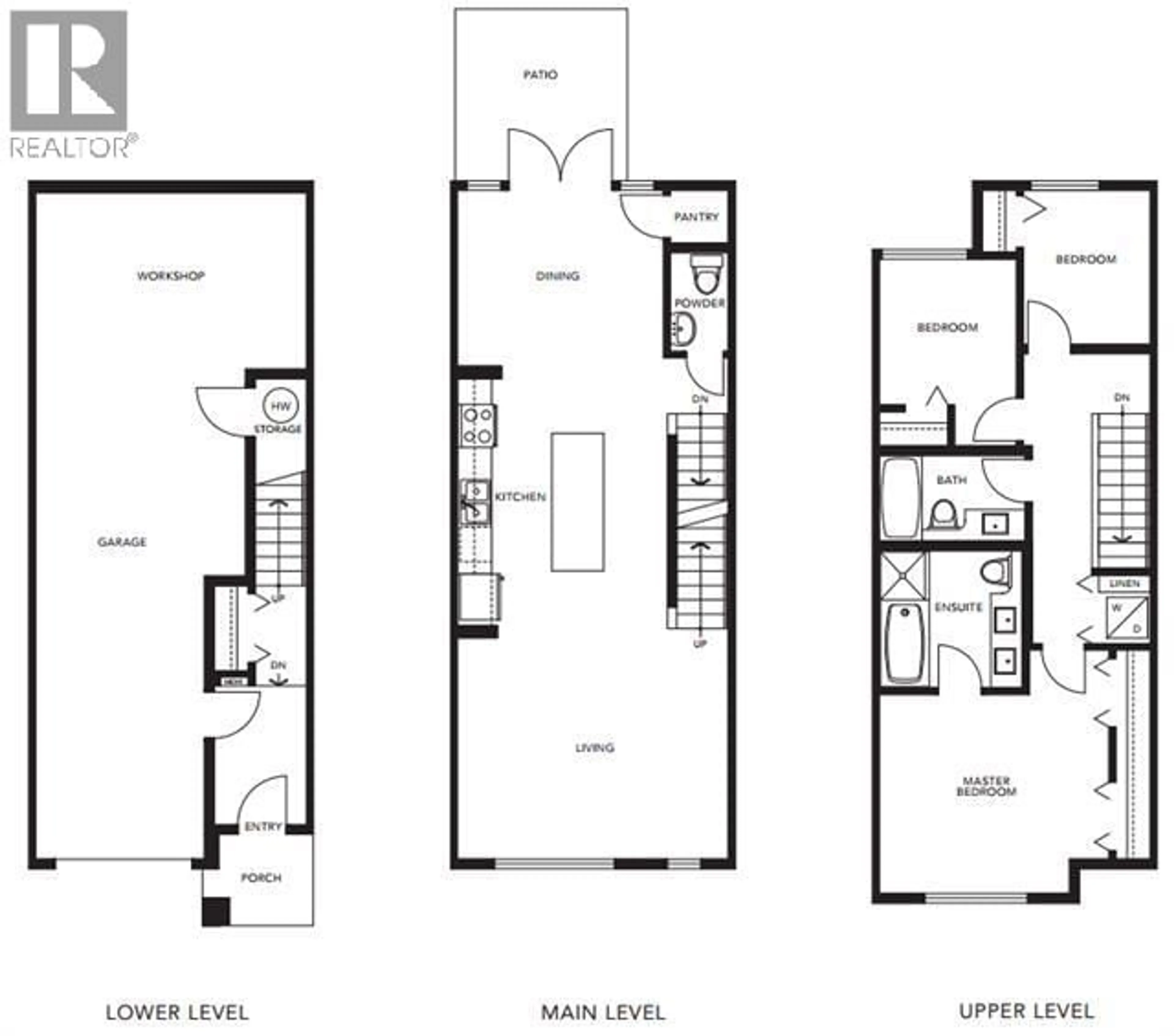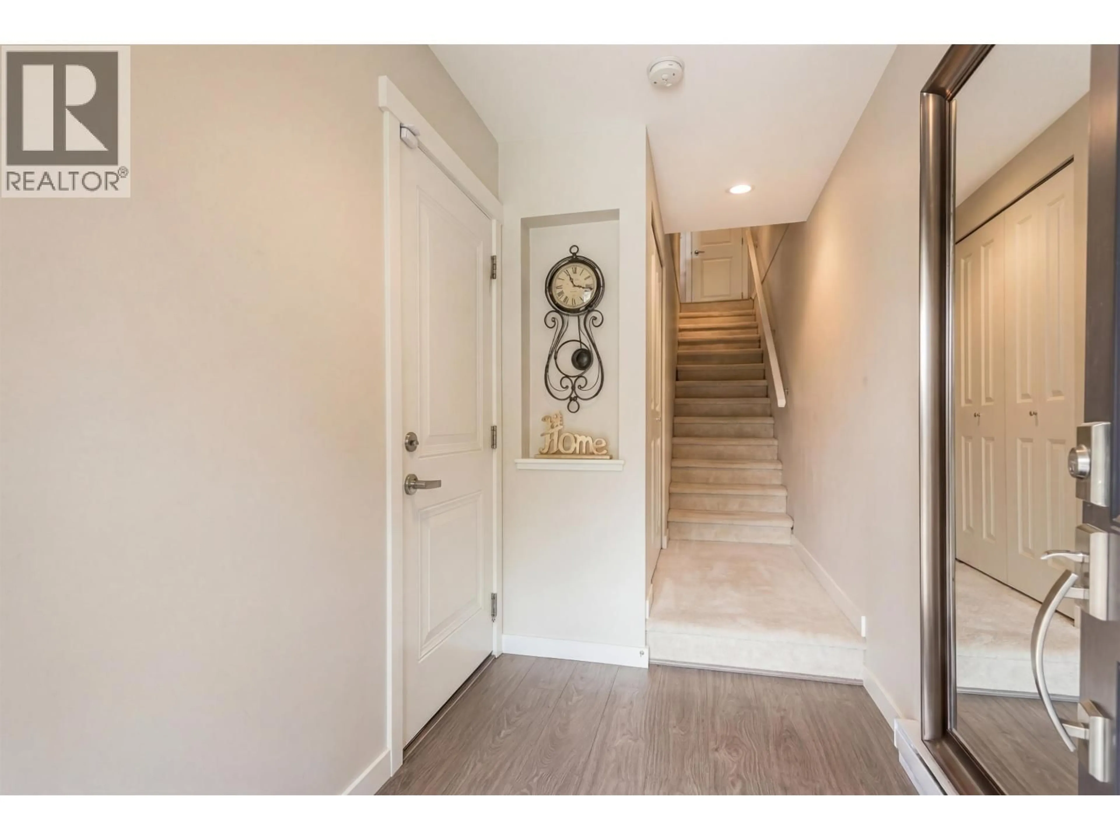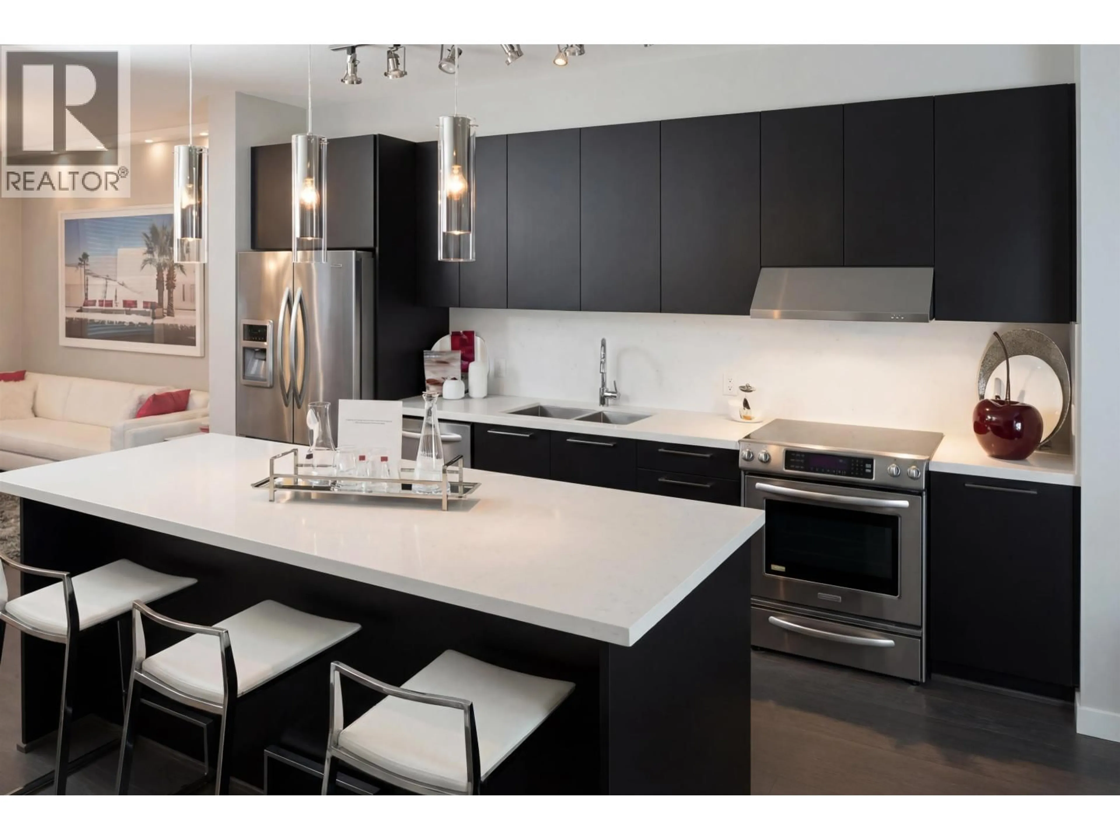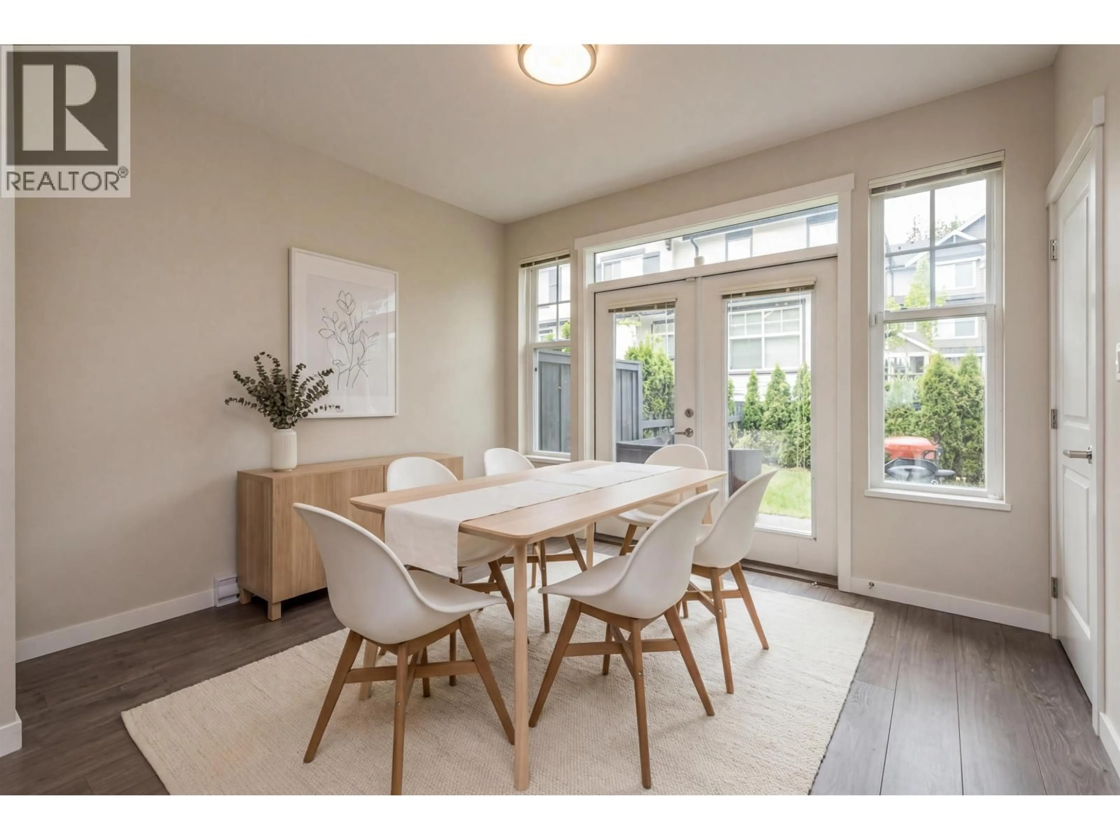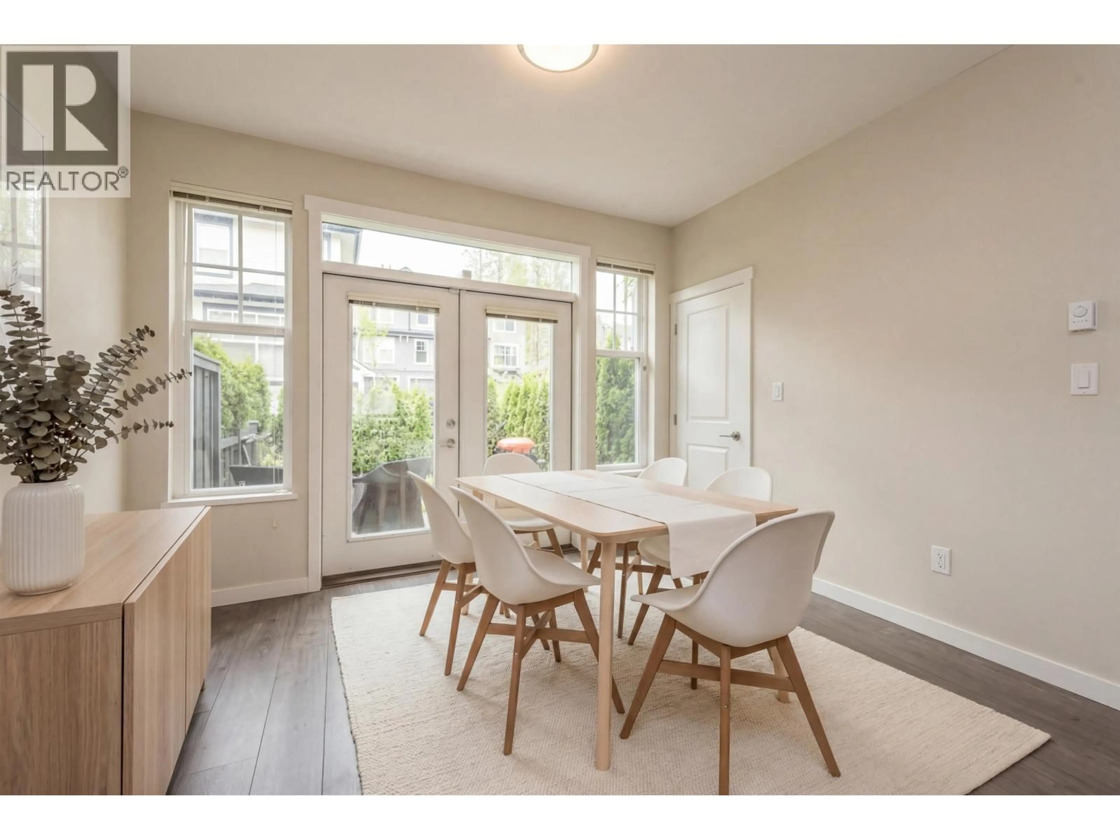10 - 3461 PRINCETON AVENUE, Coquitlam, British Columbia V3E0M2
Contact us about this property
Highlights
Estimated valueThis is the price Wahi expects this property to sell for.
The calculation is powered by our Instant Home Value Estimate, which uses current market and property price trends to estimate your home’s value with a 90% accuracy rate.Not available
Price/Sqft$717/sqft
Monthly cost
Open Calculator
Description
Welcome to Bridlewood-a sought-after Polygon-built community in Burke Mountain! This south-facing townhome beside two greenbelts offers 3 bedrooms, 2.5 baths, and open-concept living with 9-ft ceilings. Enjoy a modern kitchen with quartz counters and KitchenAid appliances, plus a bright living area leading to a private fenced backyard. Spacious primary with his & hers closets and spa-like ensuite. Tandem garage with extra storage. Steps to Smiling Creek Elementary, Westwood Montessori, and scenic hiking trails!(Some photos are vitually staged!) (id:39198)
Property Details
Interior
Features
Exterior
Parking
Garage spaces -
Garage type -
Total parking spaces 3
Condo Details
Amenities
Laundry - In Suite
Inclusions
Property History
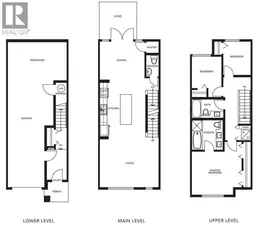 15
15
