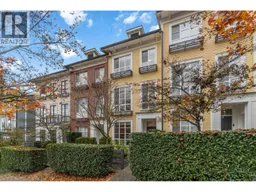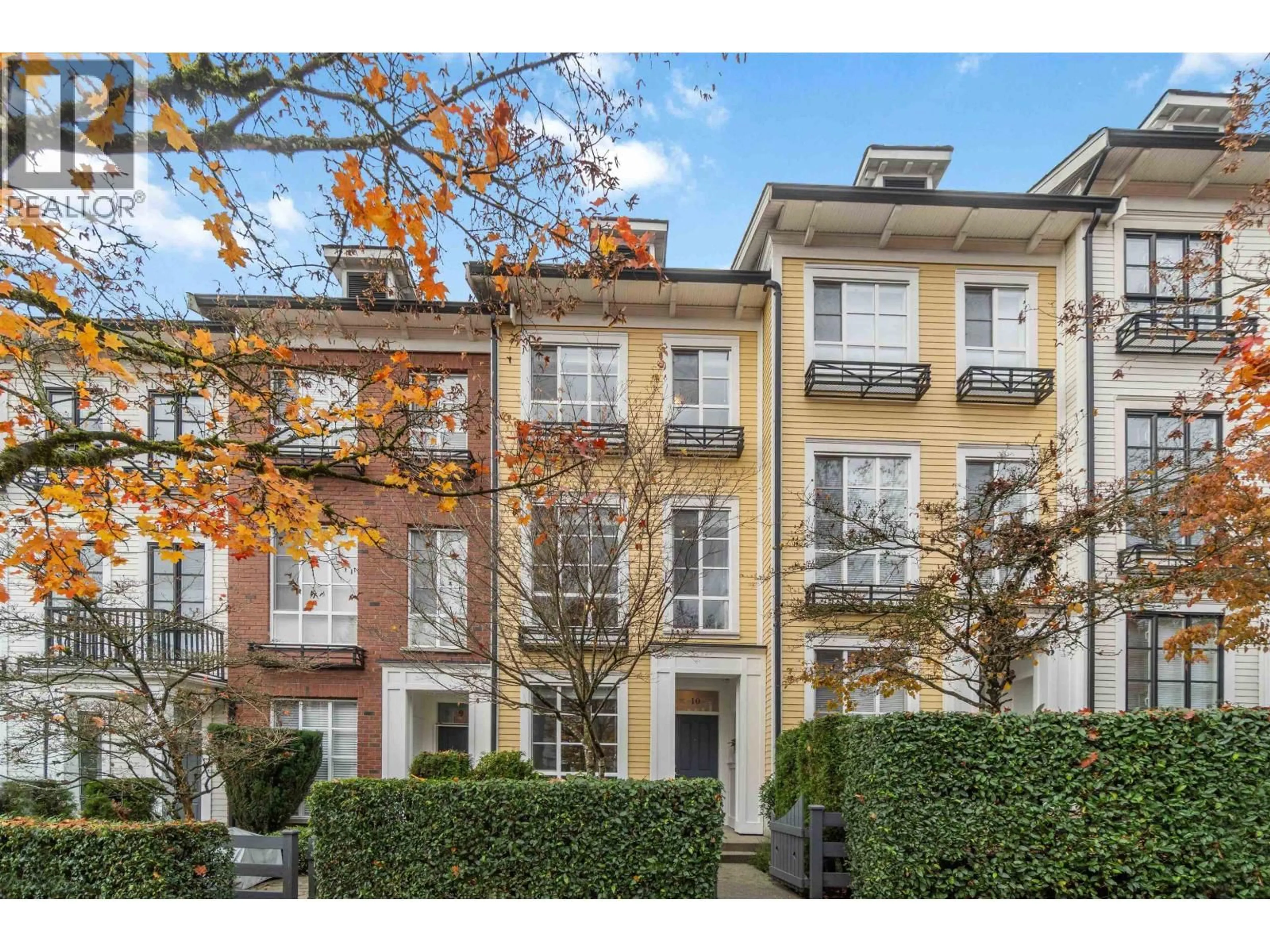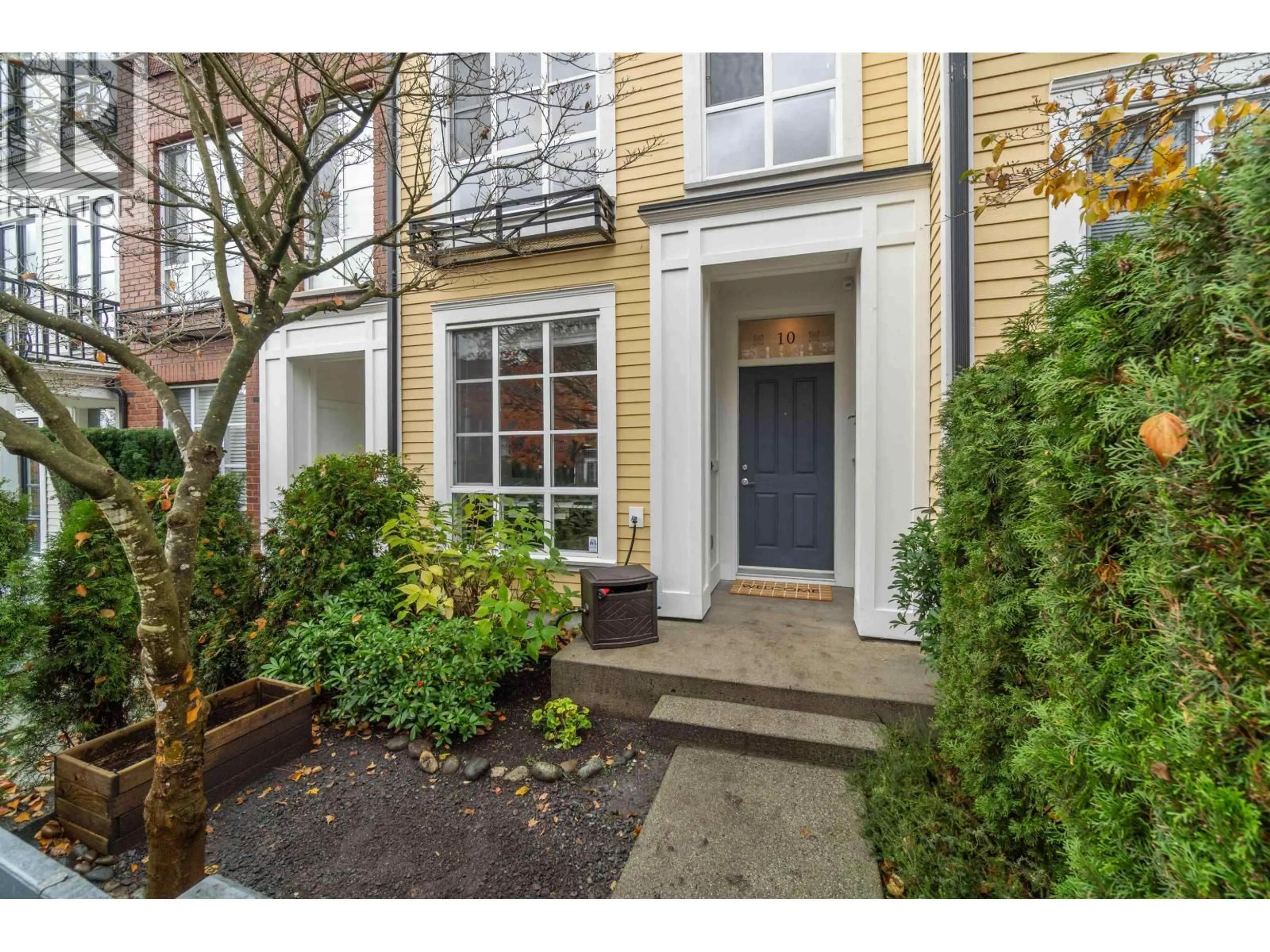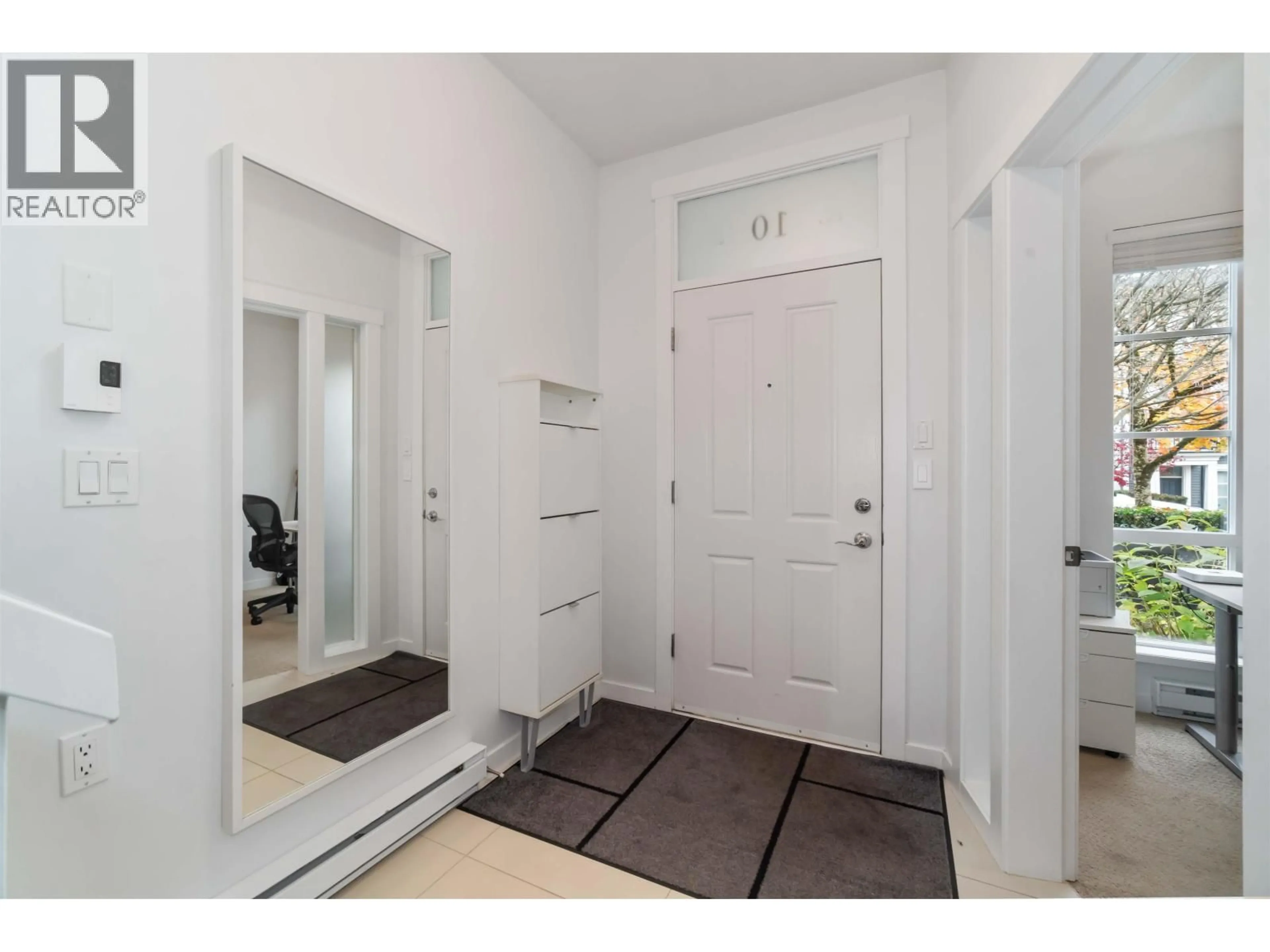10 - 1248 HOLTBY STREET, Coquitlam, British Columbia V3B0E5
Contact us about this property
Highlights
Estimated valueThis is the price Wahi expects this property to sell for.
The calculation is powered by our Instant Home Value Estimate, which uses current market and property price trends to estimate your home’s value with a 90% accuracy rate.Not available
Price/Sqft$646/sqft
Monthly cost
Open Calculator
Description
The Tatton by Mosaic-a boutique collection of family-friendly townhomes surrounded by nature in beautiful Burke Mountain. This 2-storey + bsmt home offers a bright, open-concept layout with 9' ceilings, a gourmet kitchen featuring a large island, quartz countertops, and stainless steel appliances. Enjoy spacious dining & living areas w/abundant natural light, perfect for family gatherings & entertaining. The generous primary bdrm includes a large ensuite, in-suite laundry, a private balcony/sundeck, & a gated front yard ideal for kids or pets. The bsmnt room can serve as a 3rd bedroom, home office, gym, or flex space. Additional highlights include an oversized garage w/ample storage & a large parking pad. Ideally situated across from Victoria Park & just one block to Leigh Elementary, this pet-friendly home is close to walking trails, playgrounds, and green spaces. Steps to transit and only 15 minutes to Coquitlam Centre, shops, restaurants, and SkyTrain. Don´t miss this incredible opportunity. (id:39198)
Property Details
Interior
Features
Exterior
Parking
Garage spaces -
Garage type -
Total parking spaces 2
Condo Details
Amenities
Laundry - In Suite
Inclusions
Property History
 34
34




