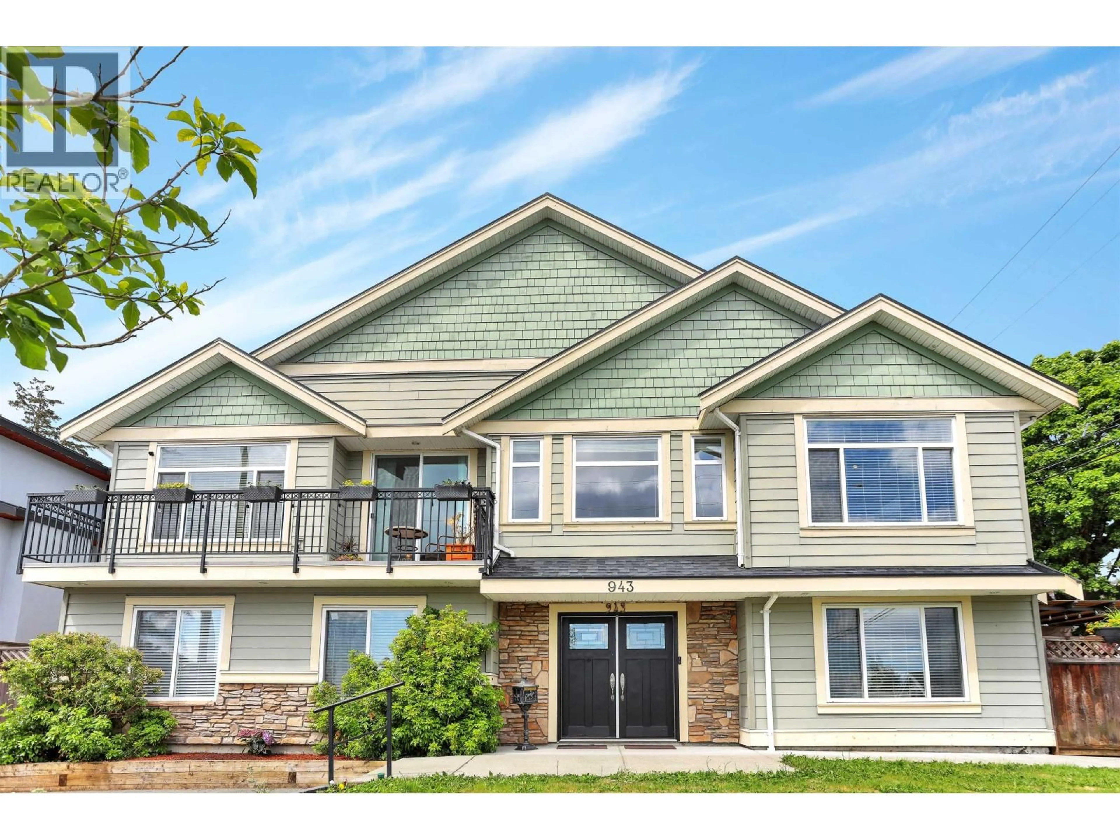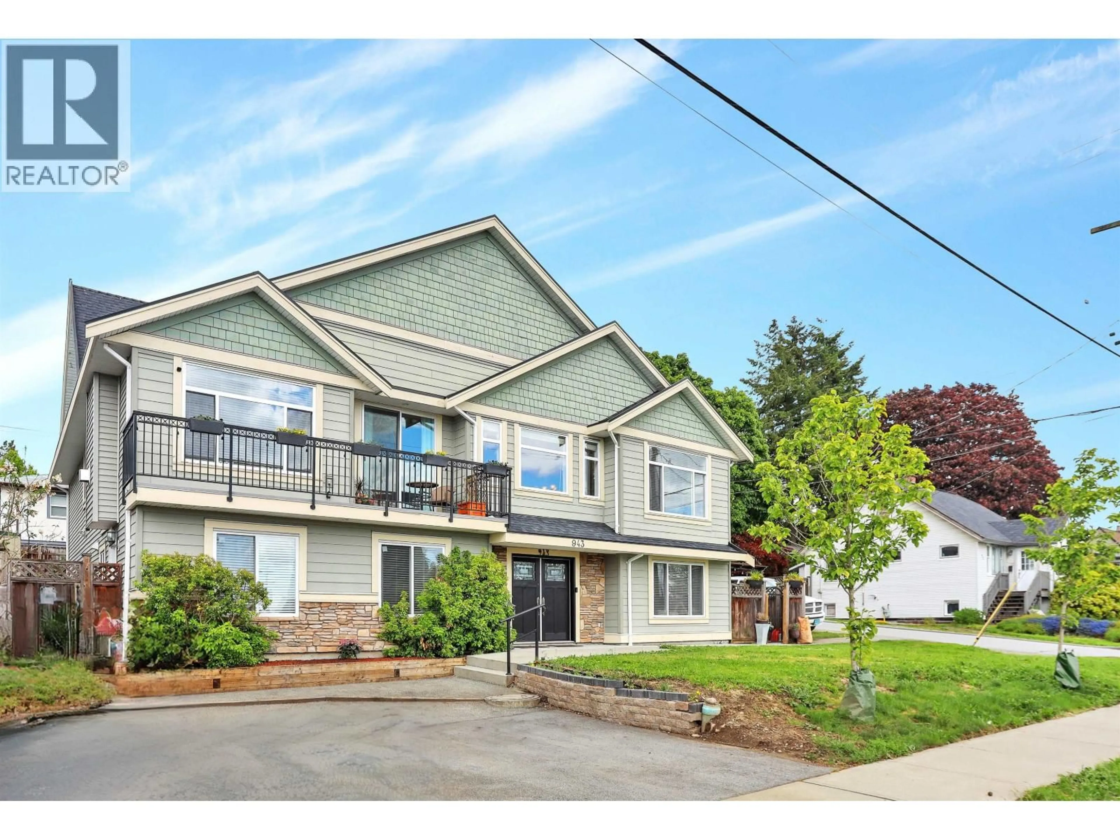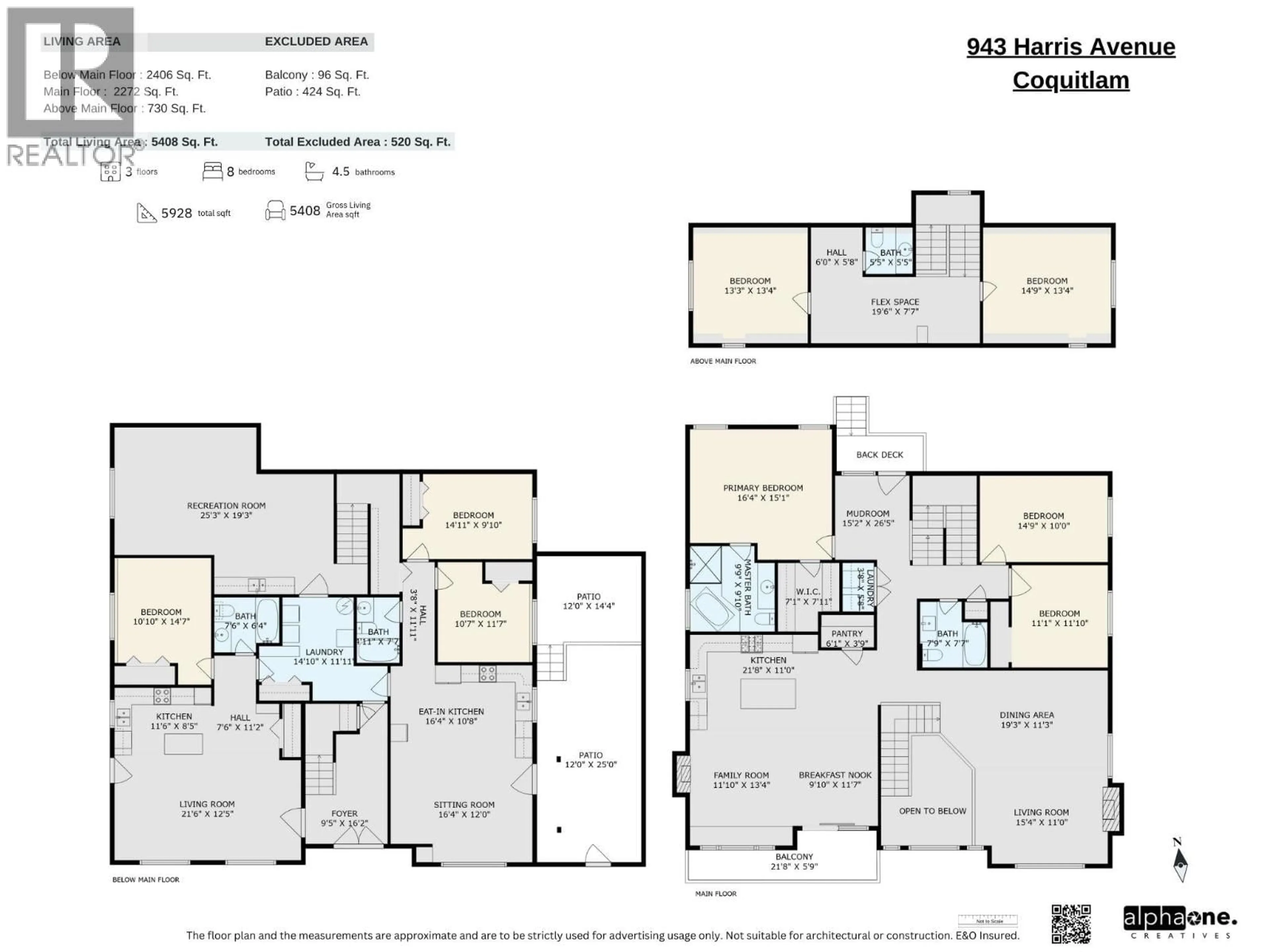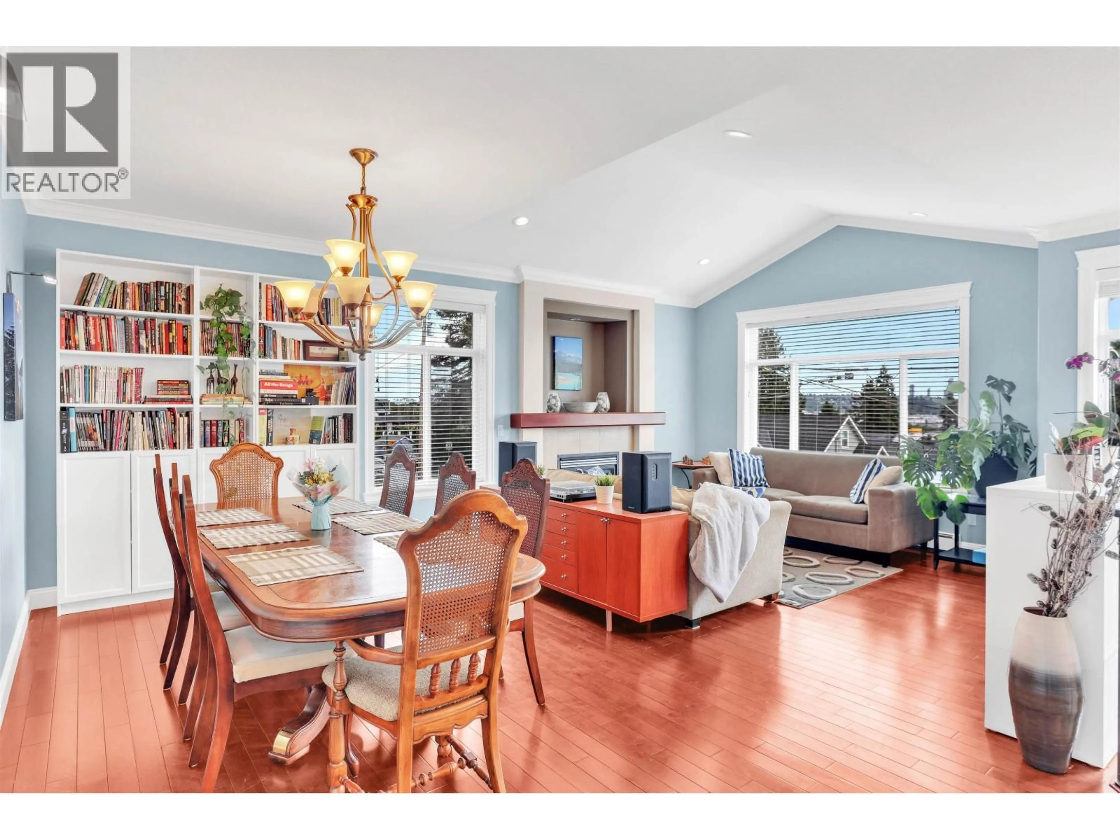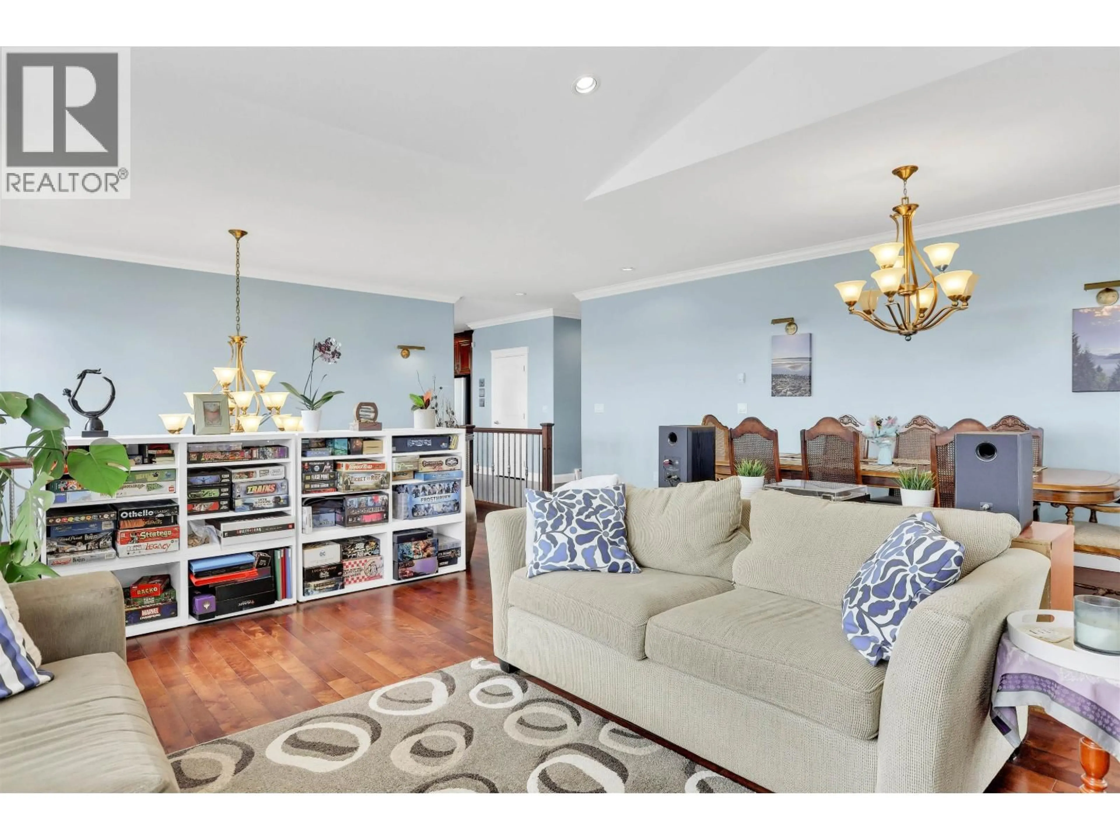943 HARRIS AVENUE, Coquitlam, British Columbia V3K1S2
Contact us about this property
Highlights
Estimated valueThis is the price Wahi expects this property to sell for.
The calculation is powered by our Instant Home Value Estimate, which uses current market and property price trends to estimate your home’s value with a 90% accuracy rate.Not available
Price/Sqft$423/sqft
Monthly cost
Open Calculator
Description
Over 5000 square feet of spacious and flexible living is provided in this CUSTOM BUILT home located in central Mallardville. 8 bed, 4.5 bath of well thought out living with high sun exposure and river views. Enjoy the gourmet kitchen, gas stove, granite counter tops, S/S appliances, large pantry, sundeck & bright family room with nook and living room with dining area, 2 gas fireplaces. Primary bedroom on main floor offers walk-in closet and spa like 4 piece ensuite & easy access from back mudroom via small flight of steps. Property contains a 2 bedroom legal suite + grandparents suite. Legal Suite + in-law suite with separate entries. Private yard/patios. Conveniently located near Ikea/Superstore/Hwy 1/Golf Course + an easy walk to Braid sky train station. A Must See. (id:39198)
Property Details
Interior
Features
Property History
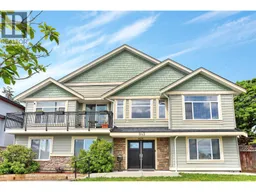 31
31
