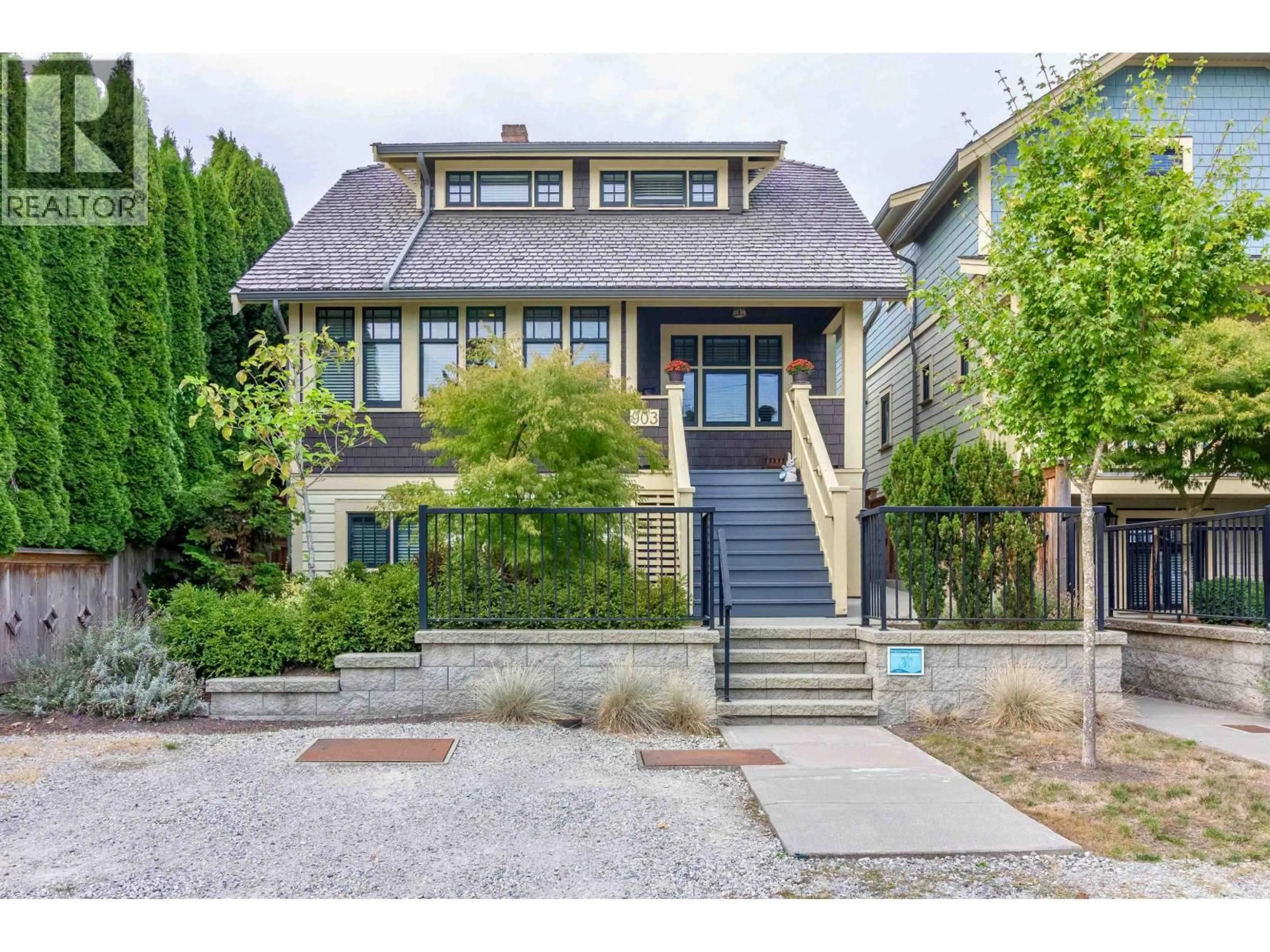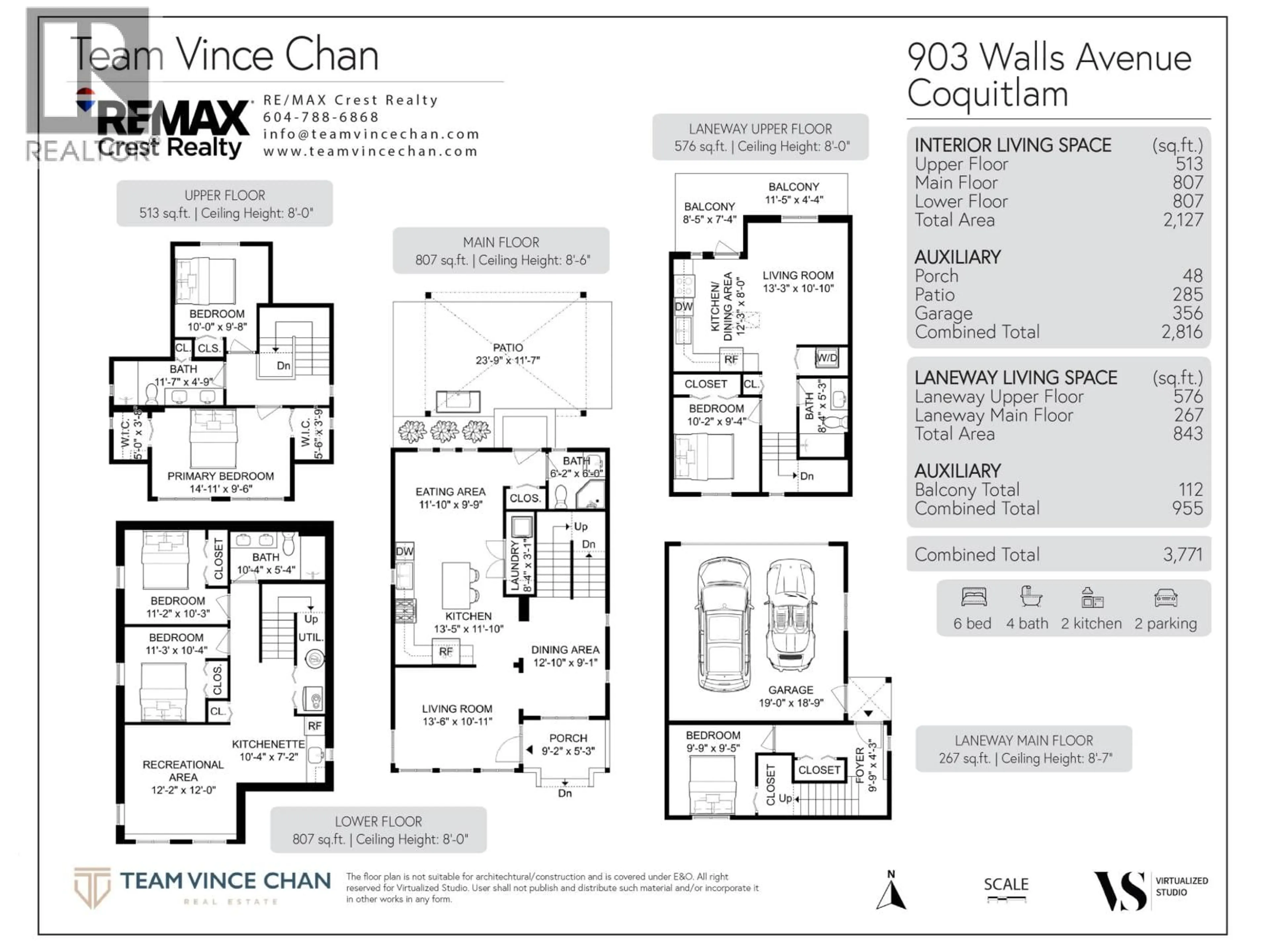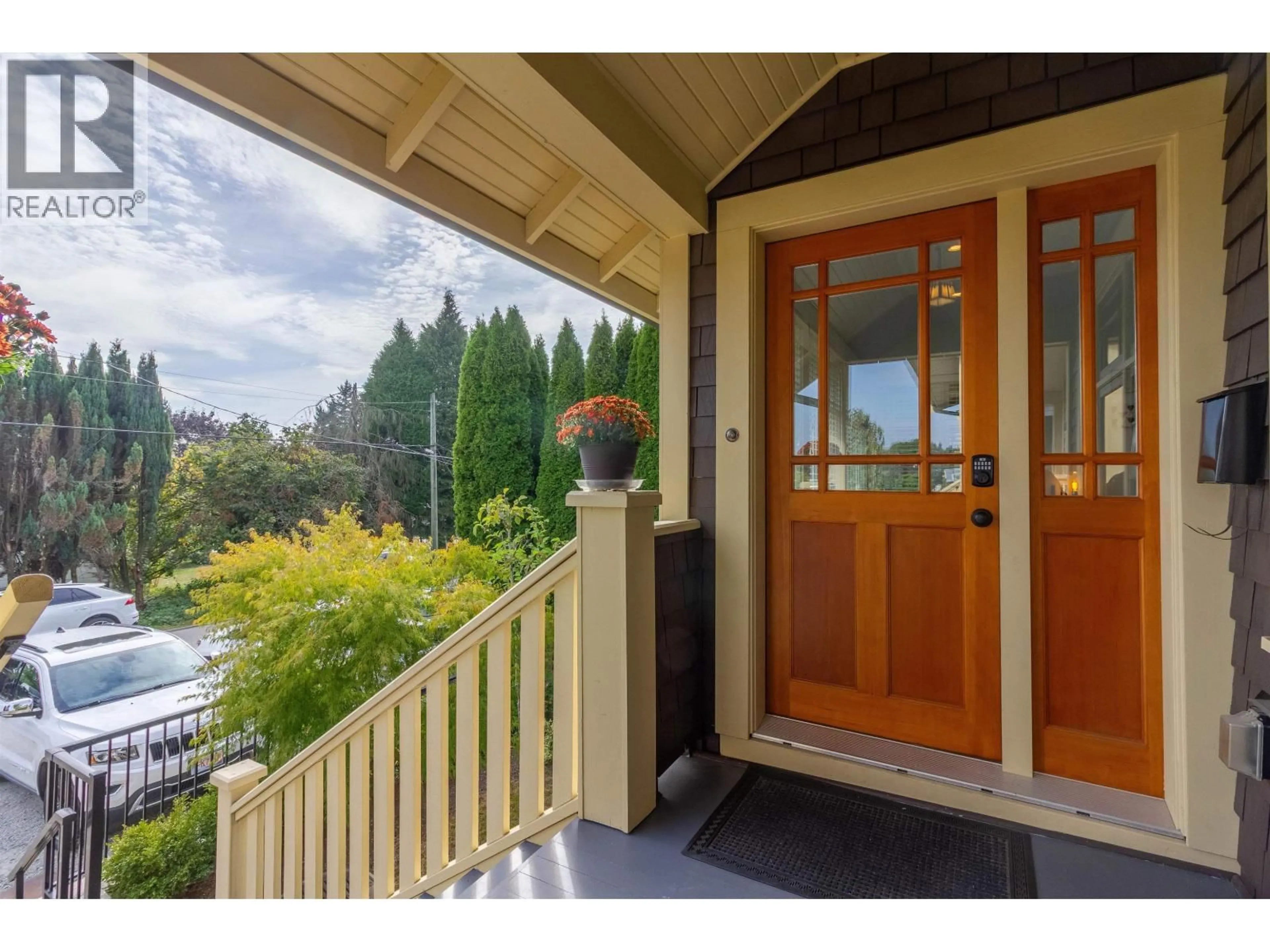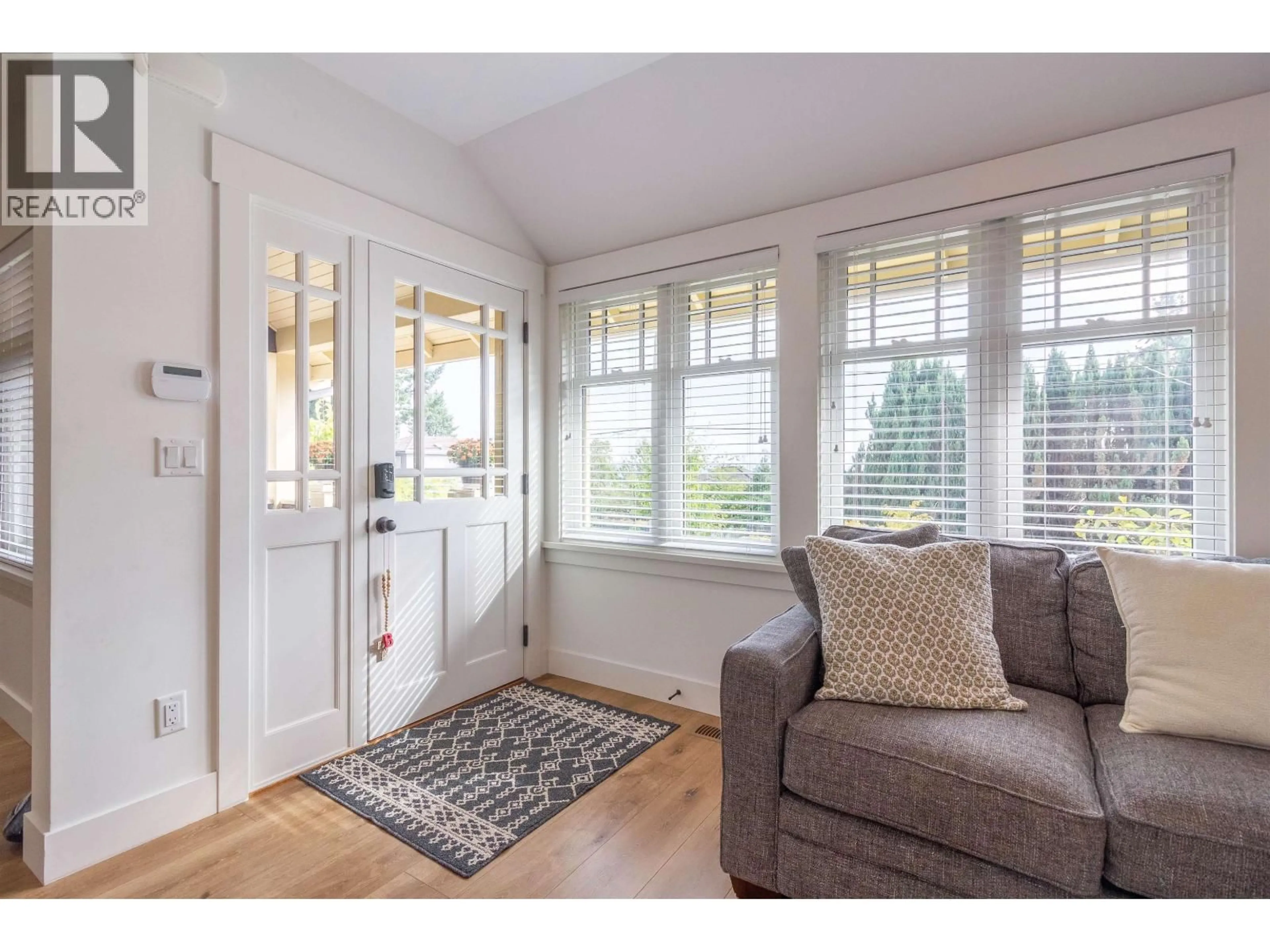903 WALLS AVENUE, Coquitlam, British Columbia V3K2T2
Contact us about this property
Highlights
Estimated valueThis is the price Wahi expects this property to sell for.
The calculation is powered by our Instant Home Value Estimate, which uses current market and property price trends to estimate your home’s value with a 90% accuracy rate.Not available
Price/Sqft$669/sqft
Monthly cost
Open Calculator
Description
Extensively Rebuilt Heritage Home+2-Bed Coach House in Maillardville. Step into history with this extensively rebuilt Alsbury-Munday home. This 4 bed 3 bath residence features a spacious layout with quality updates throughout plus a separate 2 bed 1 bath coach house offering rental income or extended family and multigenerational living. Two bedrooms up with primary bedroom featuring view of city and river. Covered patio provides all seasons entertainment with friends and family. With heritage character preserved and contemporary living woven in, this is a truly unique opportunity to own a piece of Coquitlam´s history. School catchment Lord Baden-Powell Elementary, Ecole Maillard Middle, Centennial Secondary or a short drive to Simon Fraser University. (id:39198)
Property Details
Interior
Features
Exterior
Parking
Garage spaces -
Garage type -
Total parking spaces 4
Property History
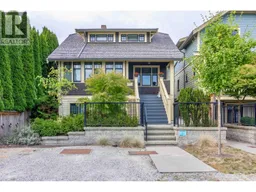 40
40
