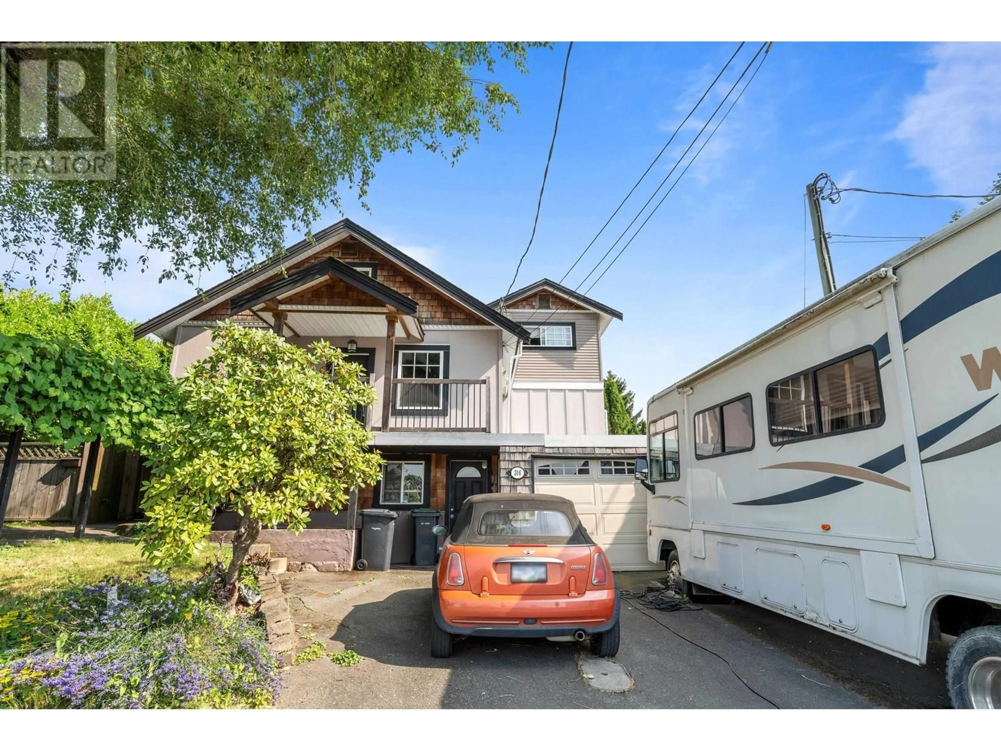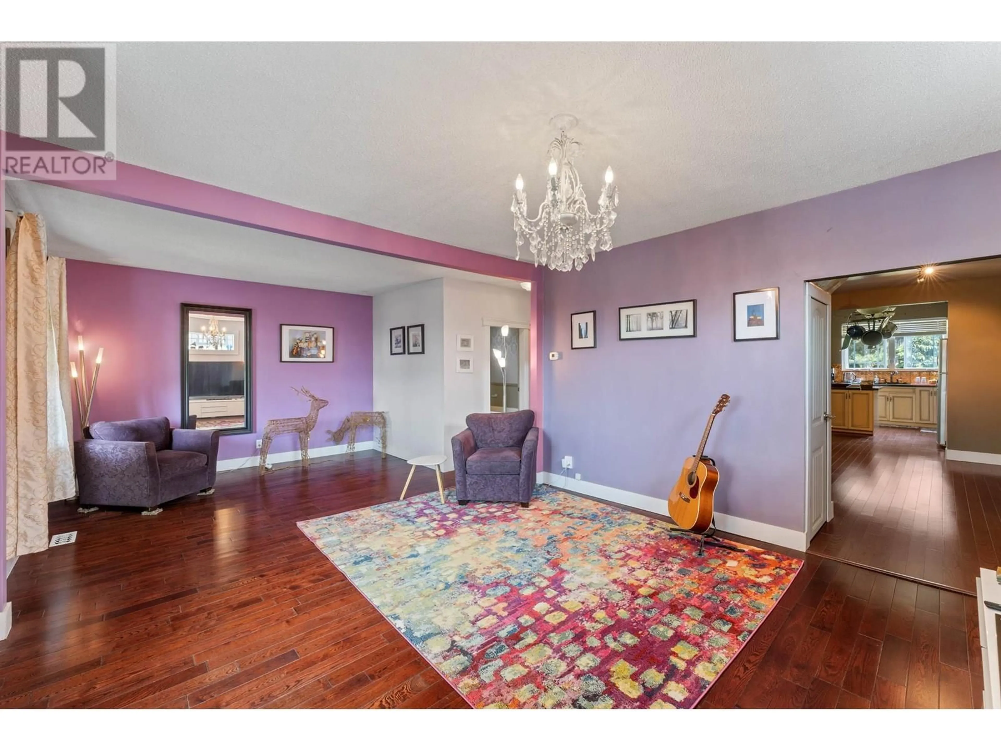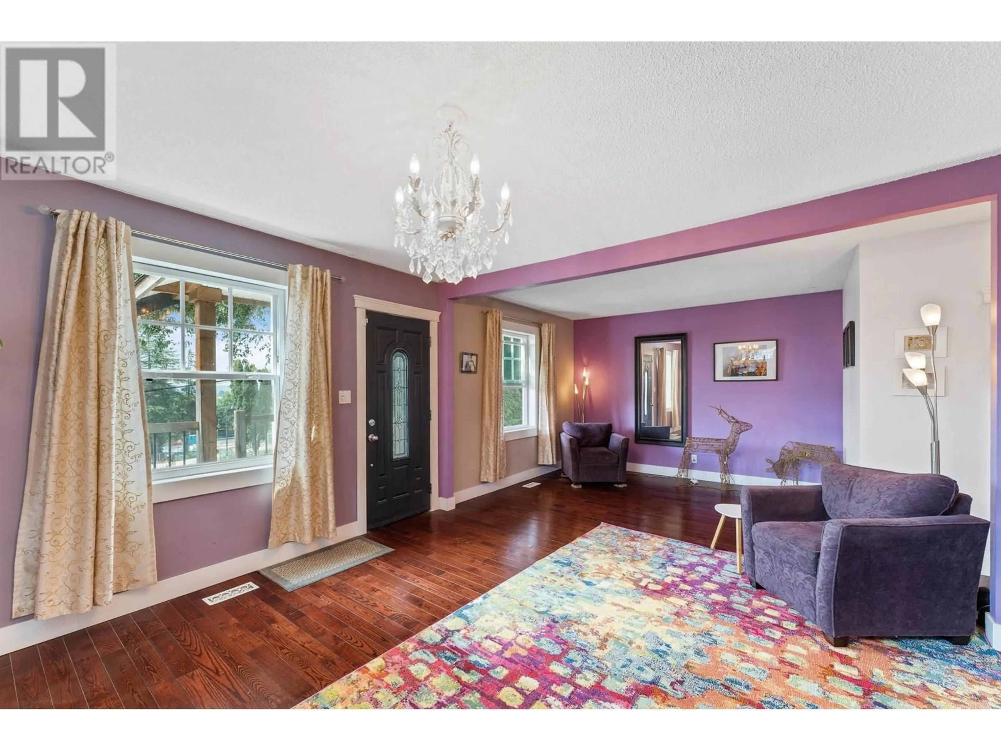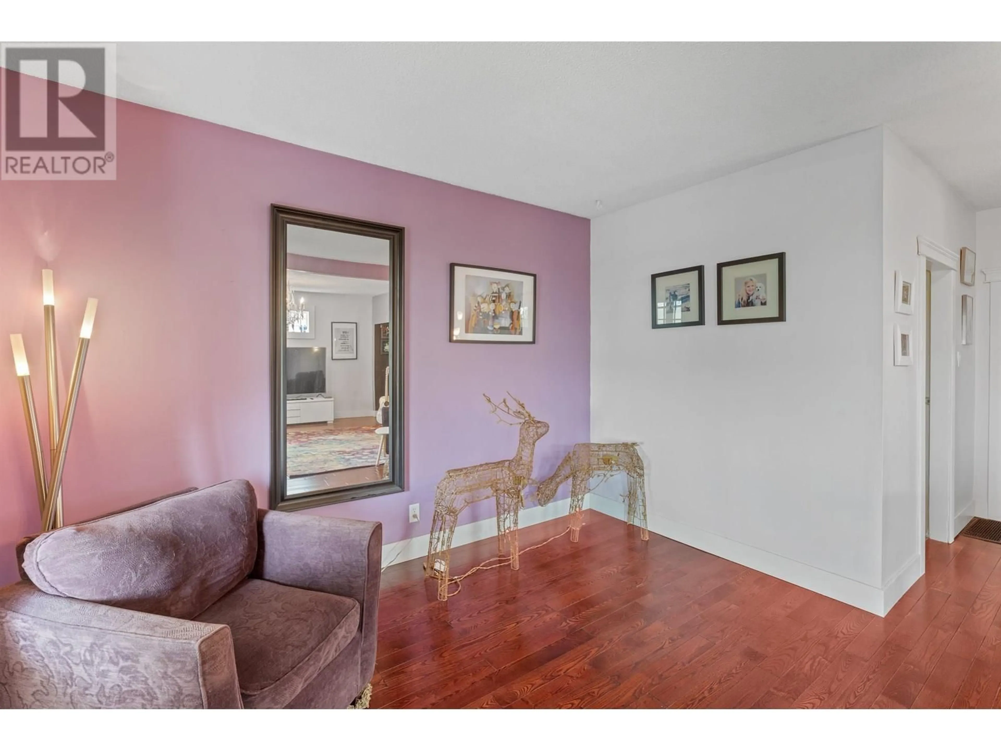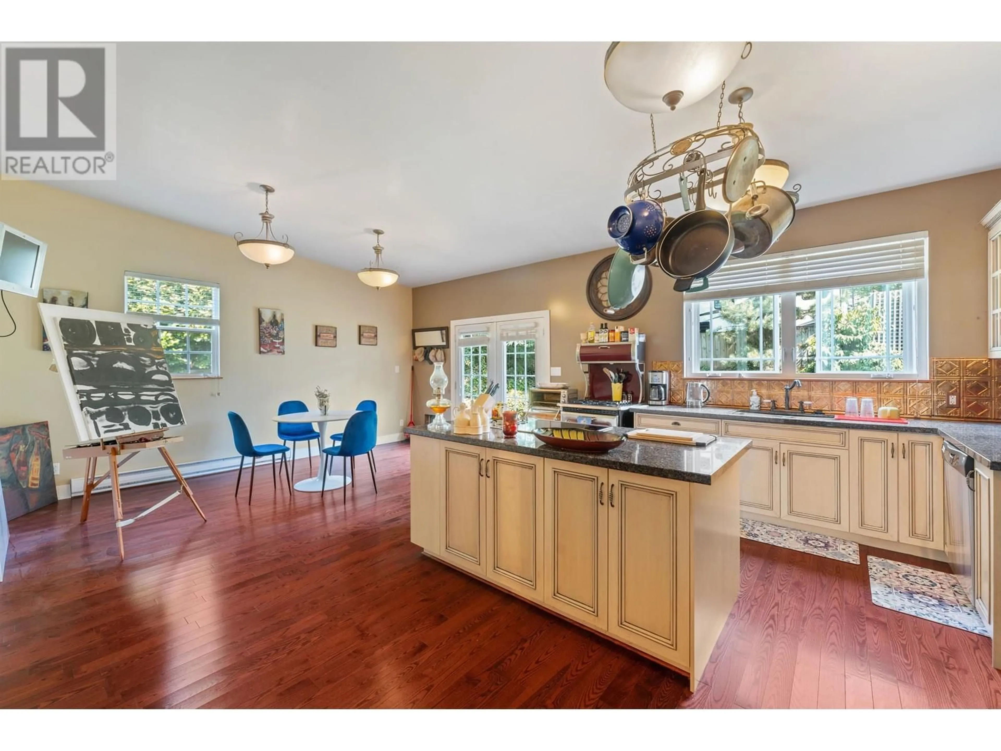316 LAVAL SQUARE, Coquitlam, British Columbia V3K2C8
Contact us about this property
Highlights
Estimated valueThis is the price Wahi expects this property to sell for.
The calculation is powered by our Instant Home Value Estimate, which uses current market and property price trends to estimate your home’s value with a 90% accuracy rate.Not available
Price/Sqft$869/sqft
Monthly cost
Open Calculator
Description
Introducing 316 Laval Square, Coquitlam! This listing is all about the land! Situated in a desirable location, this property offers immense potential for redevelopment or renovation. The property Nestled in a family-friendly neighbourhood, this home offers a prime location close to schools, shops, church and transit. With the chance to create your dream home or explore development options, this is an opportunity you don't want to miss! It's approved for Low Density Apartment Residential zoning, likely 2 story townhouse. 1200 sqft was added to the rear of the house in 2006. Flex space at upstairs could be rented out as entire upper suite in addition to 5 bedrooms. The neighbourhood has a cool new community centre and a top-notch private schools. book your viewing today! (id:39198)
Property Details
Interior
Features
Exterior
Parking
Garage spaces -
Garage type -
Total parking spaces 3
Property History
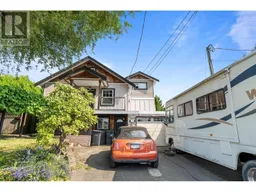 17
17
