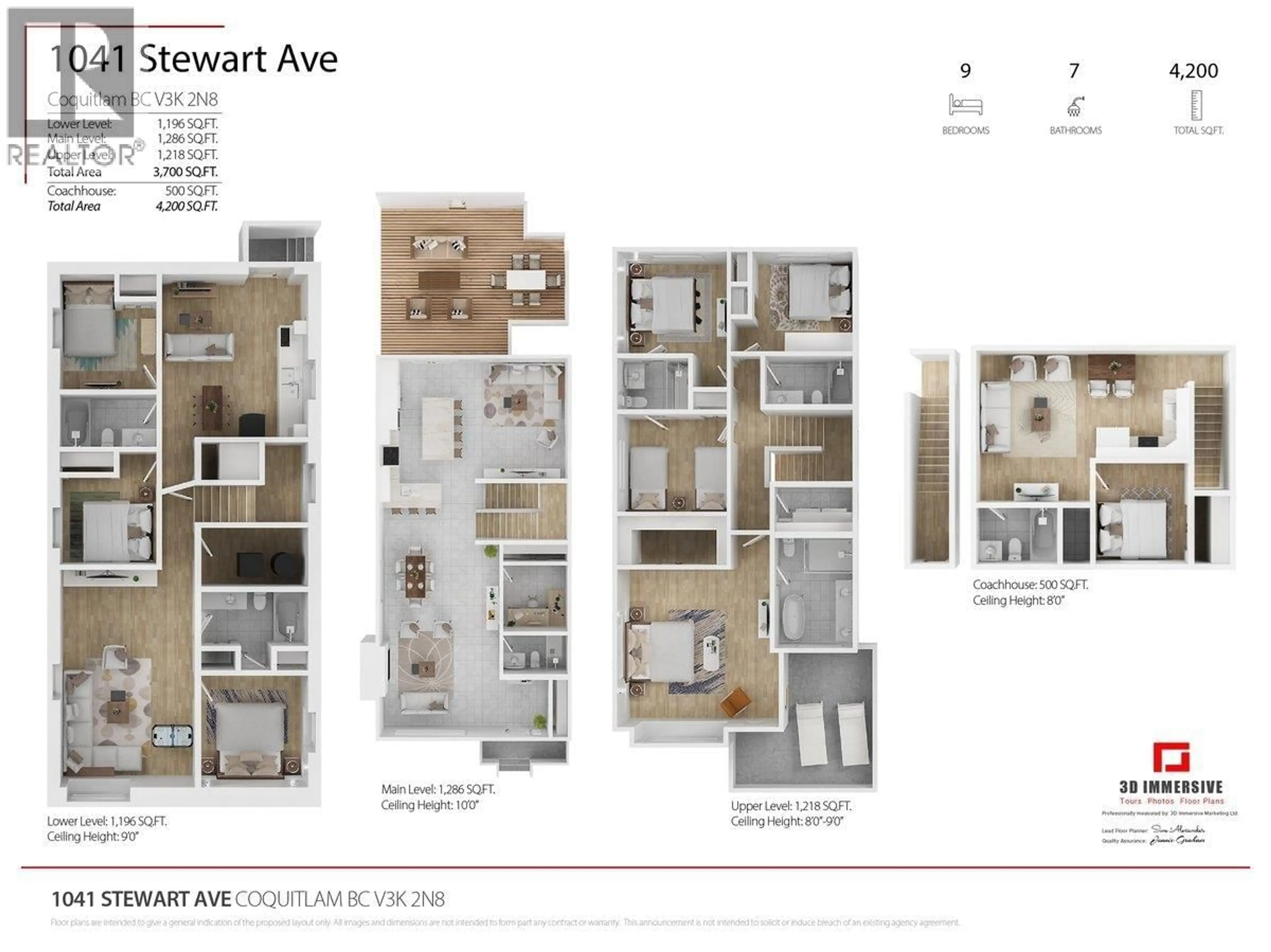1041 STEWART AVENUE, Coquitlam, British Columbia V3K2N8
Contact us about this property
Highlights
Estimated valueThis is the price Wahi expects this property to sell for.
The calculation is powered by our Instant Home Value Estimate, which uses current market and property price trends to estimate your home’s value with a 90% accuracy rate.Not available
Price/Sqft$570/sqft
Monthly cost
Open Calculator
Description
CUSTOM-BUILT luxury residence offering 9 bed, 7 bath & 4,200 sq of refined living, complete with a 1-bedroom coach home & a separate 2-bedroom in-law suite. Enjoy impressive city & water views, radiant in-floor heating, HVAC, central VAC & a built-in sound & camera security system. The main floor showcases soaring 10' ceilings, while the gourmet kitchen features custom cabinetry, stainless steel appliances, marble/quartz finishes, a 5-burner gas range, & a generous entertainers island. Upstairs, the spa-inspired primary suite includes a walk-in closet, complemented by 3 additional bedrooms. Recent upgrades include turf landscaping & waterproof deck planking plus a private outdoor space just off the kitchen. Amazing location. Quick access to Hwy1, transit & shopping. Open Feb 28 & Mar 1 2-4 (id:39198)
Property Details
Interior
Features
Exterior
Parking
Garage spaces -
Garage type -
Total parking spaces 4
Property History
 40
40






