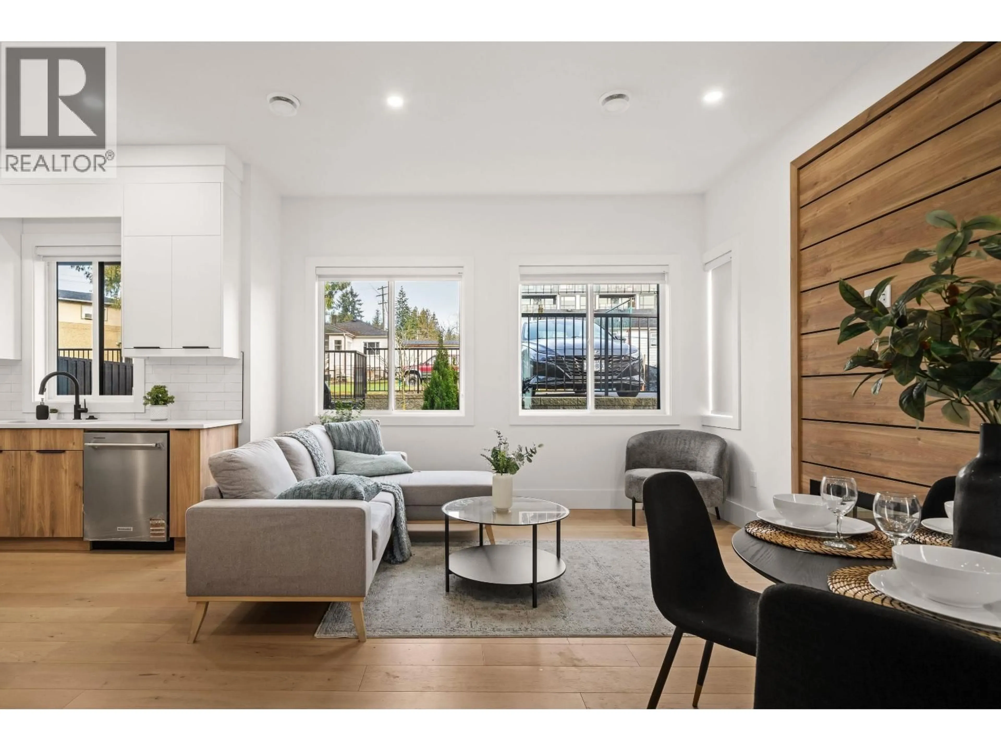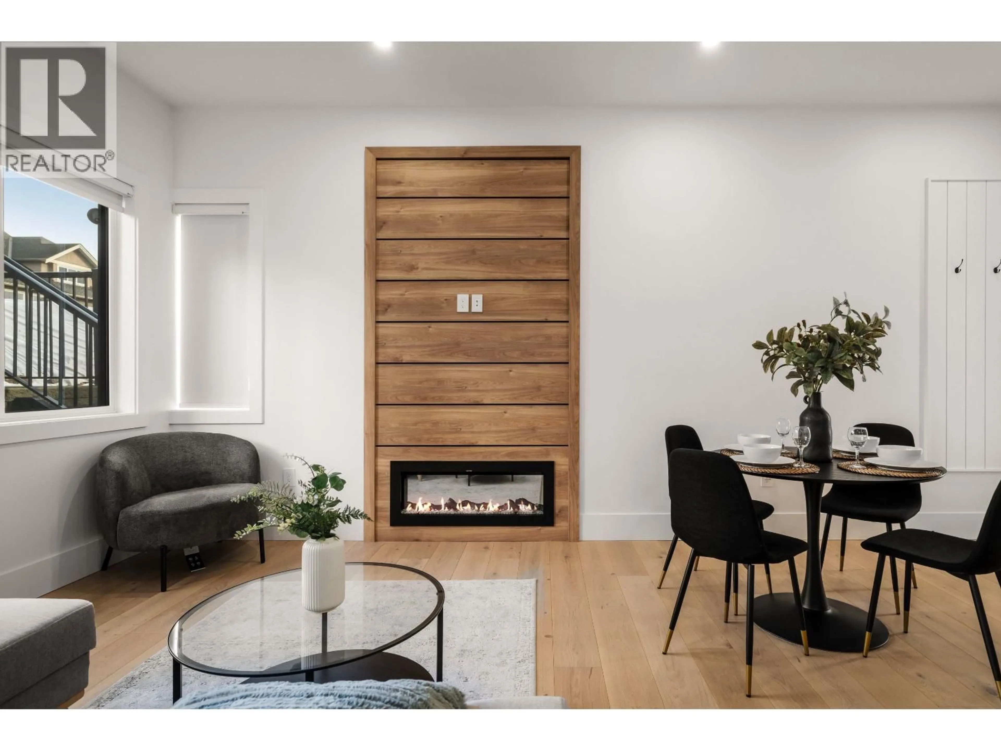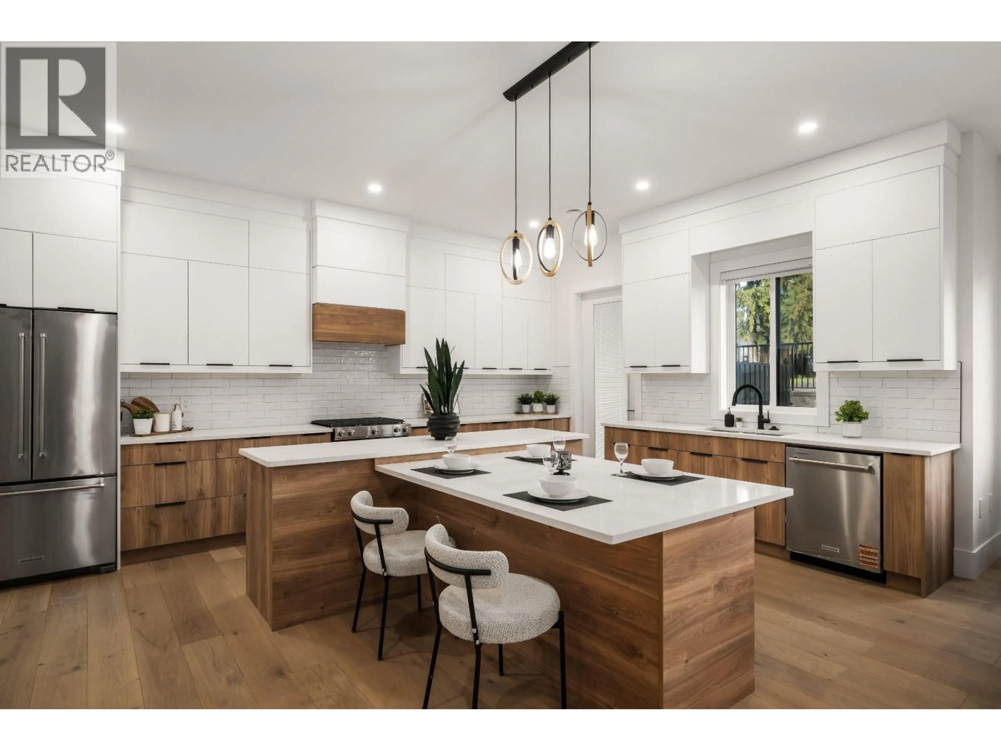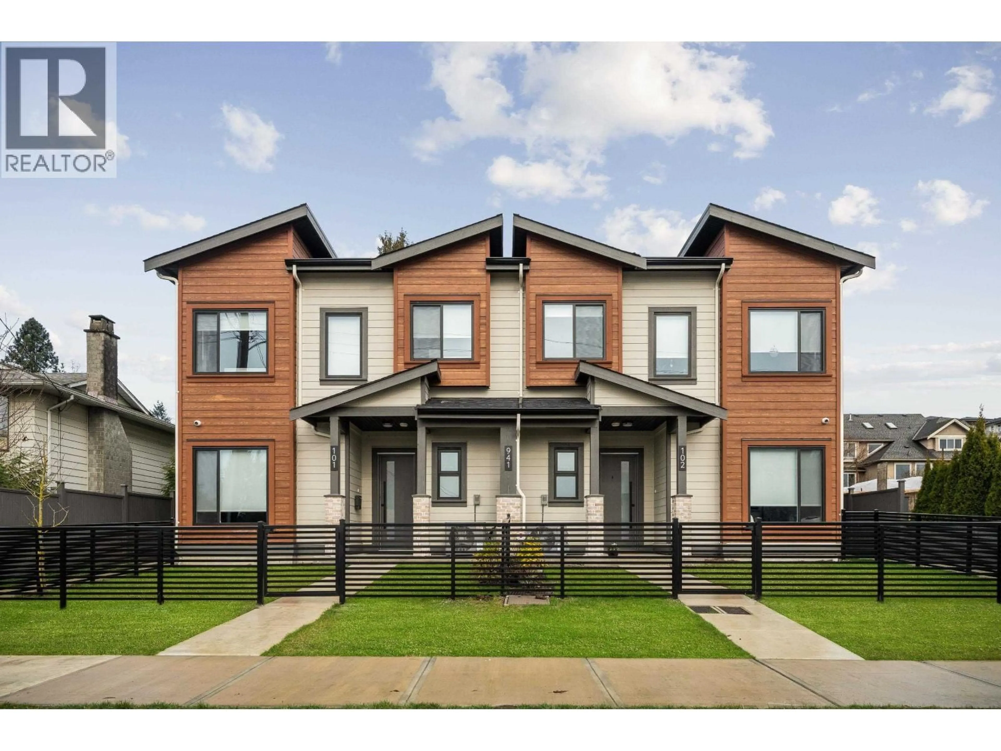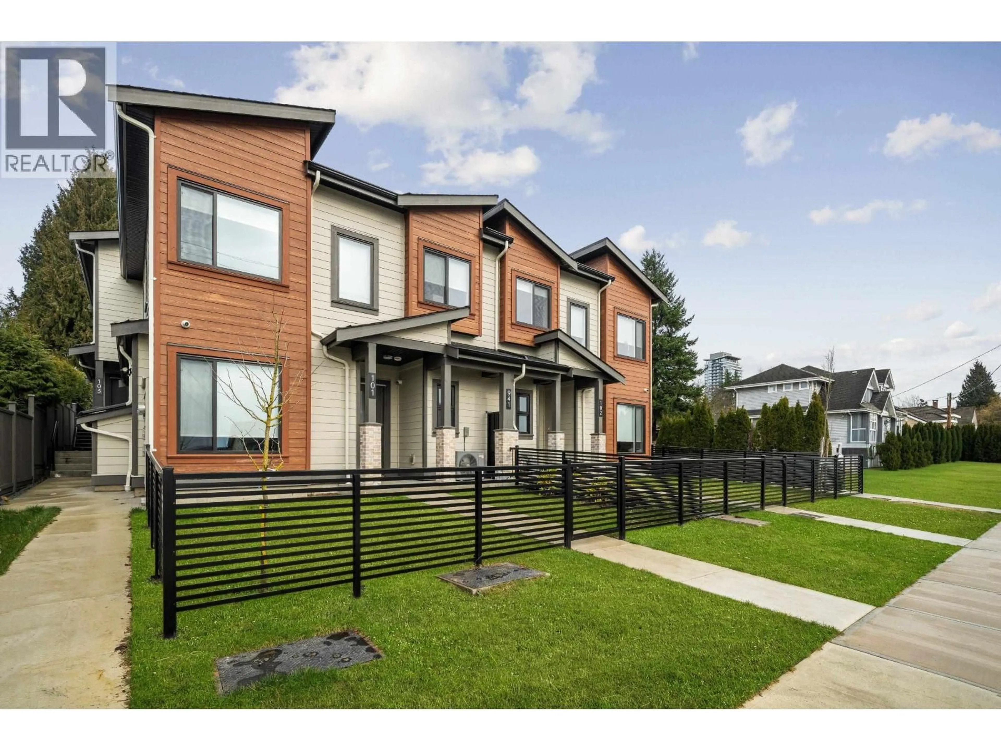104 - 941 DANSEY AVENUE, Coquitlam, British Columbia V3K3G8
Contact us about this property
Highlights
Estimated valueThis is the price Wahi expects this property to sell for.
The calculation is powered by our Instant Home Value Estimate, which uses current market and property price trends to estimate your home’s value with a 90% accuracy rate.Not available
Price/Sqft$850/sqft
Monthly cost
Open Calculator
Description
MOVE-IN READY, LAST HOME AVAILABLE, NO STRATA FEES. This private, energy-efficient 3-bedroom residence is tucked away from the street and thoughtfully designed for modern family living. Built to a higher energy performance standard (BC Step Code 4), this home offers excellent year-round comfort, quieter interiors, and long-term efficiency. Enjoy radiant in-floor heat plus a heat pump for heating & A/C, engineered hardwood flooring, and an oversized chef´s kitchen featuring KitchenAid appliances perfect for hosting and everyday life. The fully fenced yard is ideal for kids and pets, plus you´ll love the convenience of 2 side-by-side parking spots. Located near schools, parks, SkyTrain, and shopping-everything is close by. Built by local experienced builder Blue Mont Homes LTD. (id:39198)
Property Details
Interior
Features
Exterior
Parking
Garage spaces -
Garage type -
Total parking spaces 2
Condo Details
Inclusions
Property History
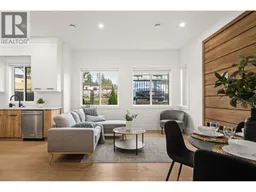 24
24
