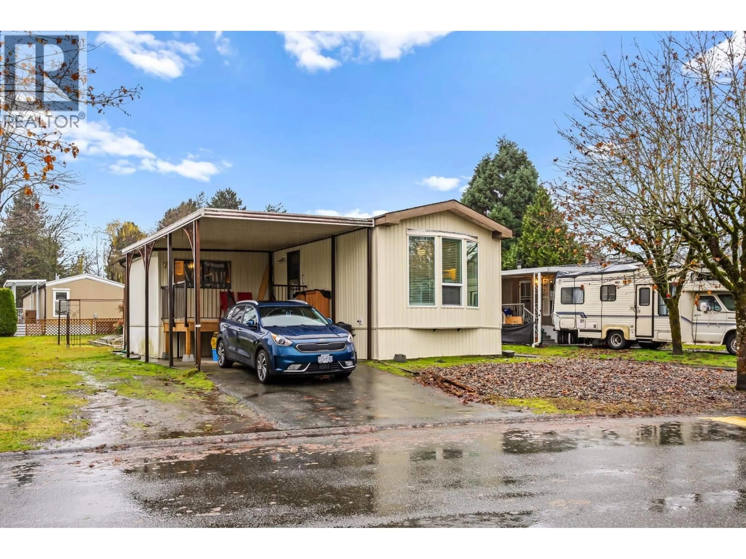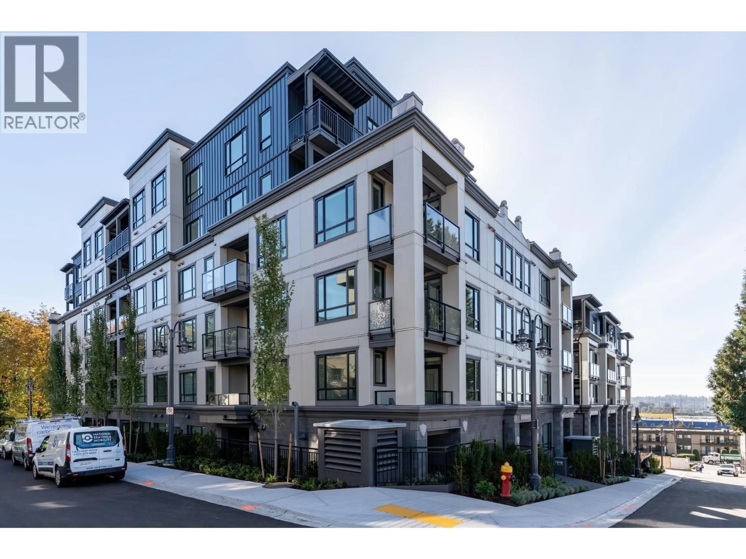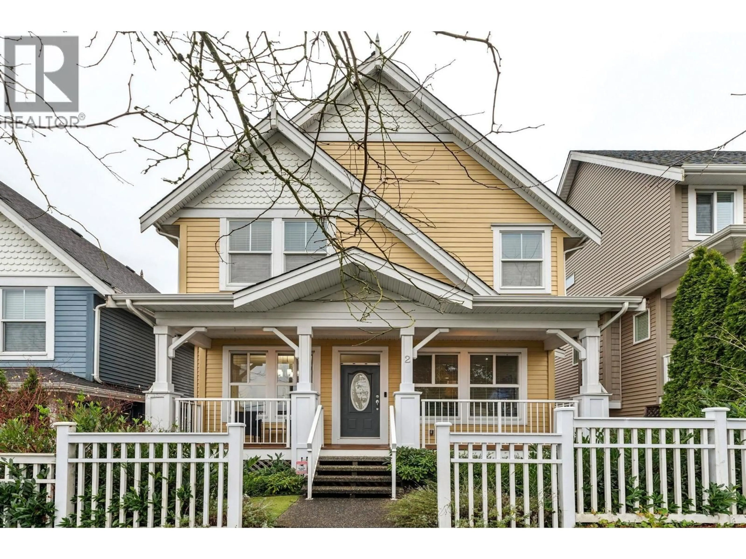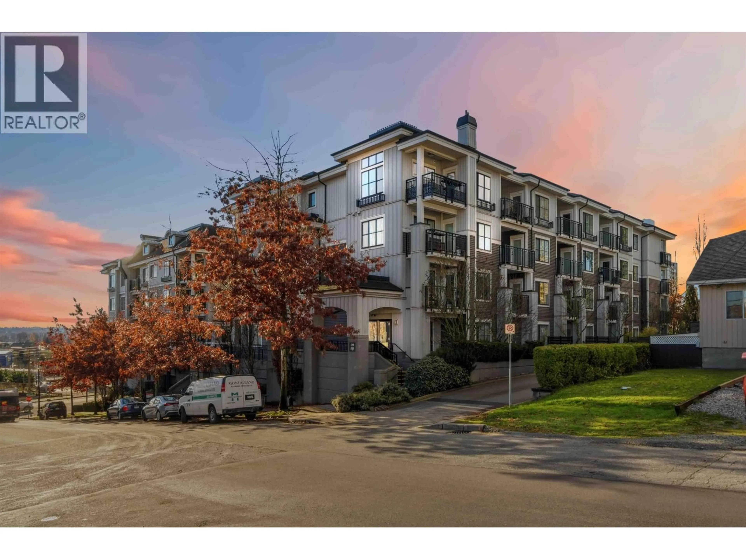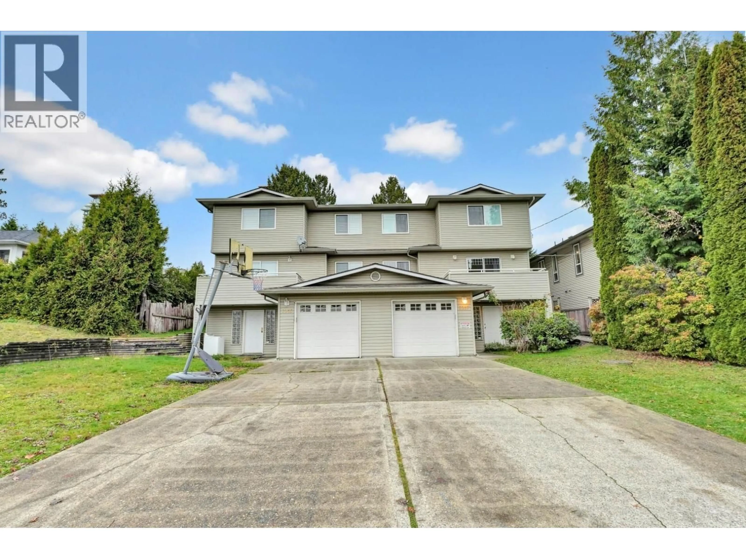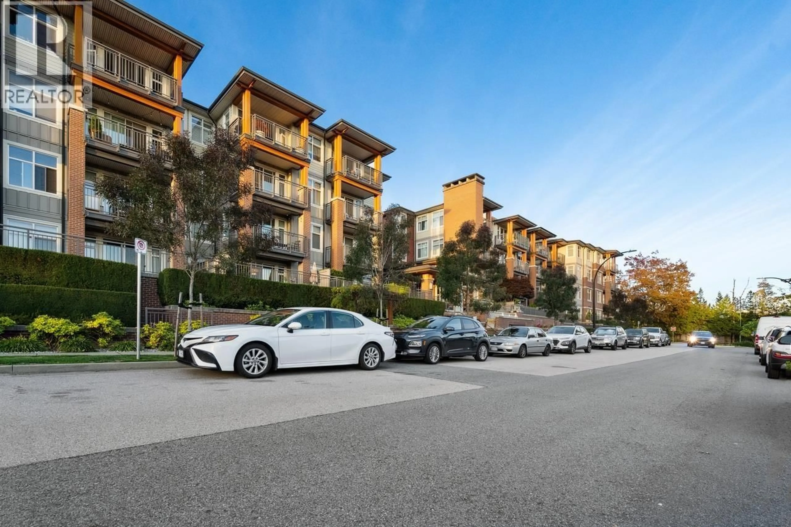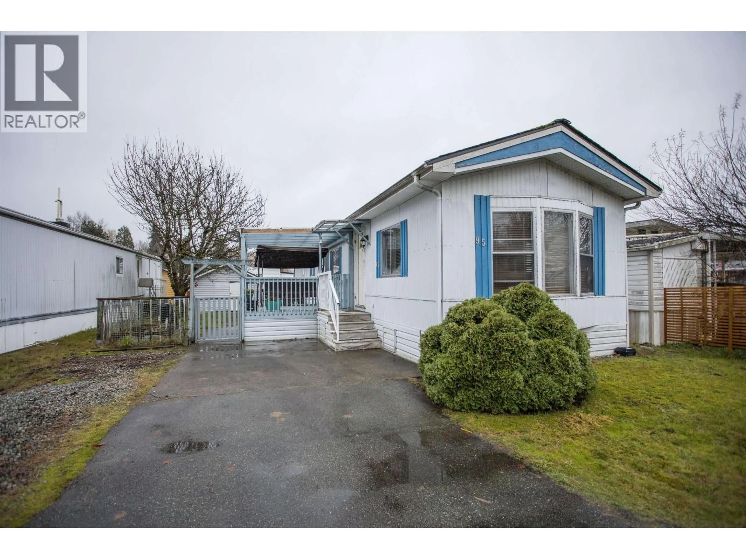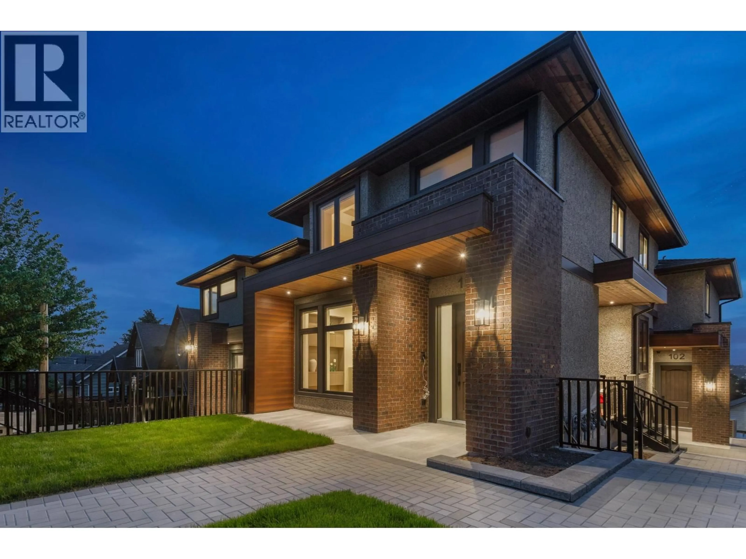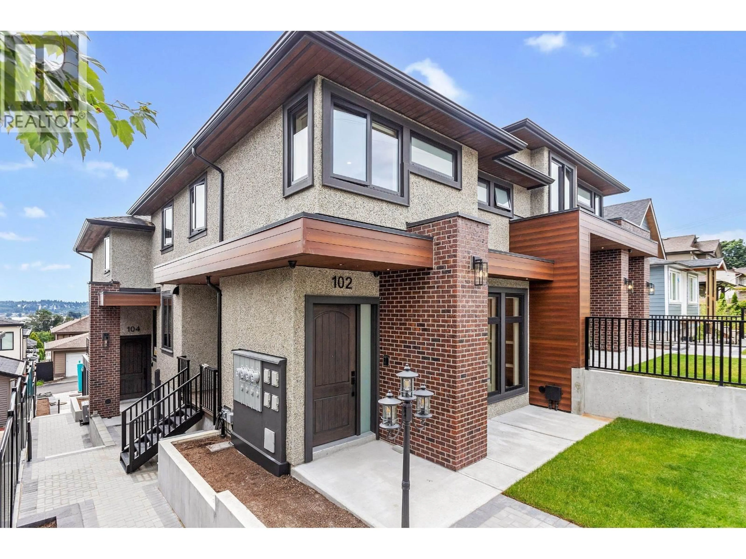Off Market
101 - 1051 JAMES AVENUE , Coquitlam, British Columbia V0V0V0
This property is no longer on the market.
Searching for a new home?
Connect with a proven, local real estate agent to help you find your dream home.
or
How much is your home worth?
Get an instant home value estimate and keep track of your most precious asset over time.

