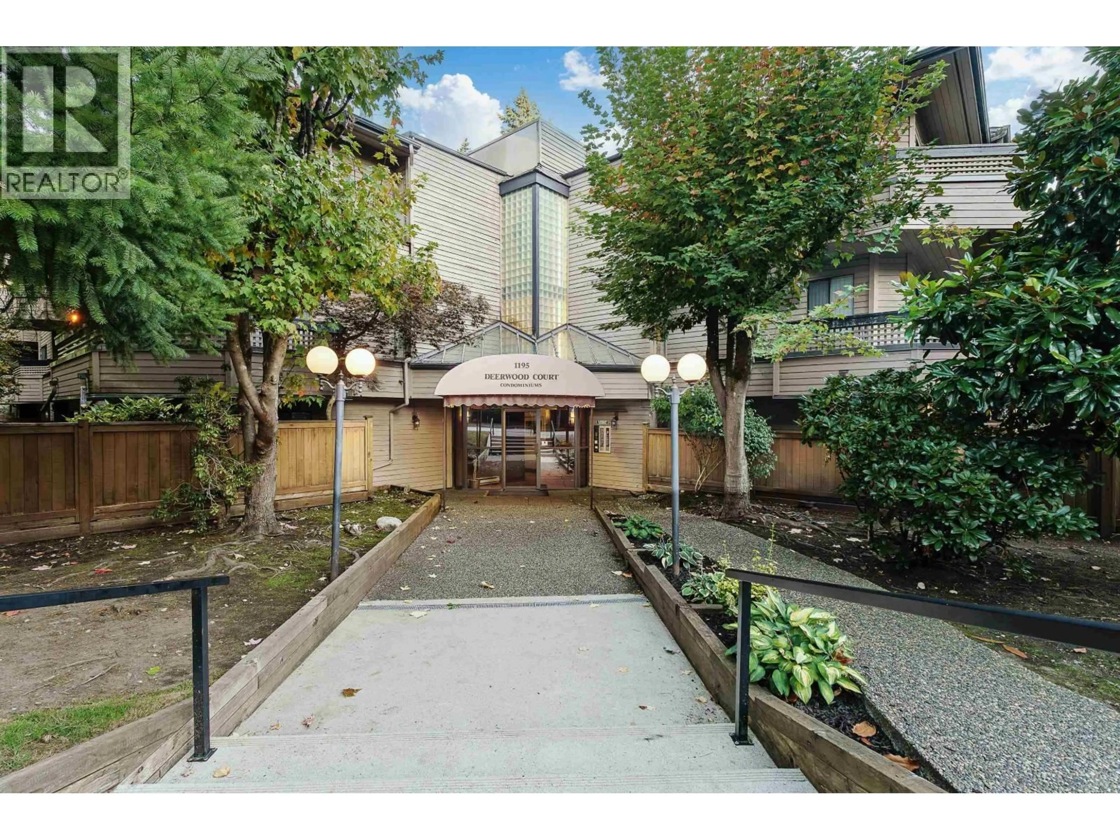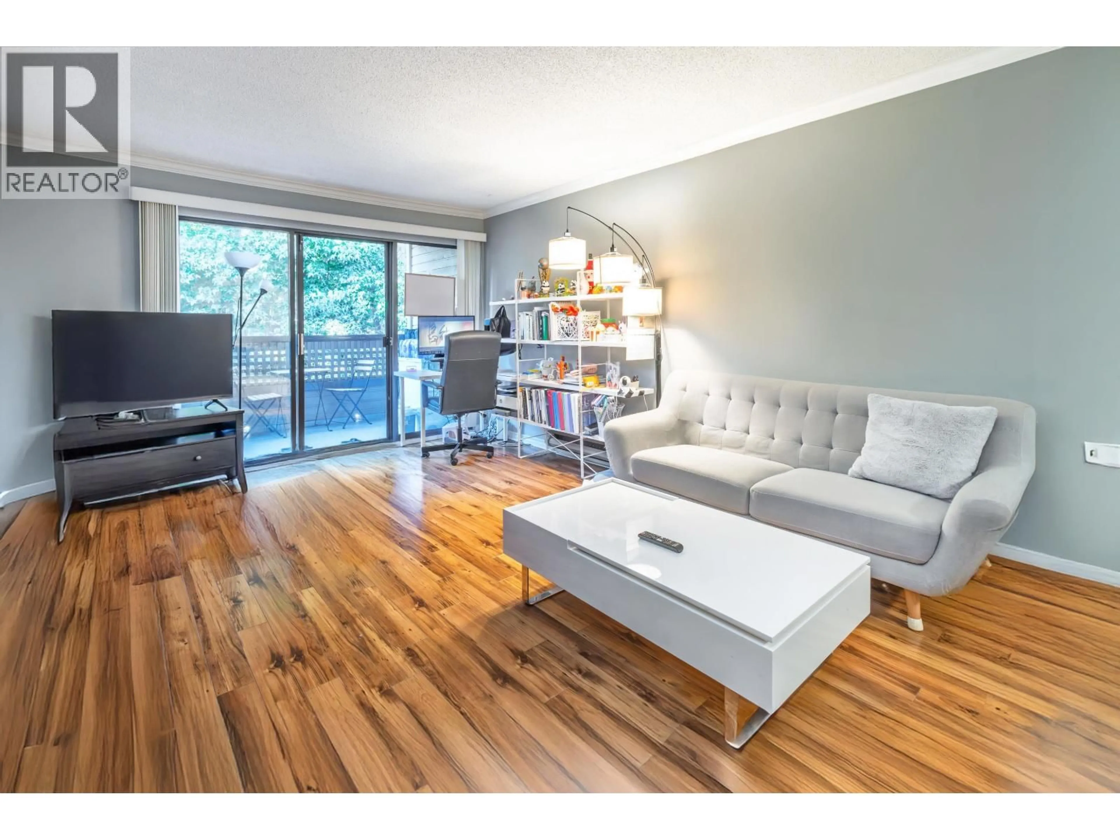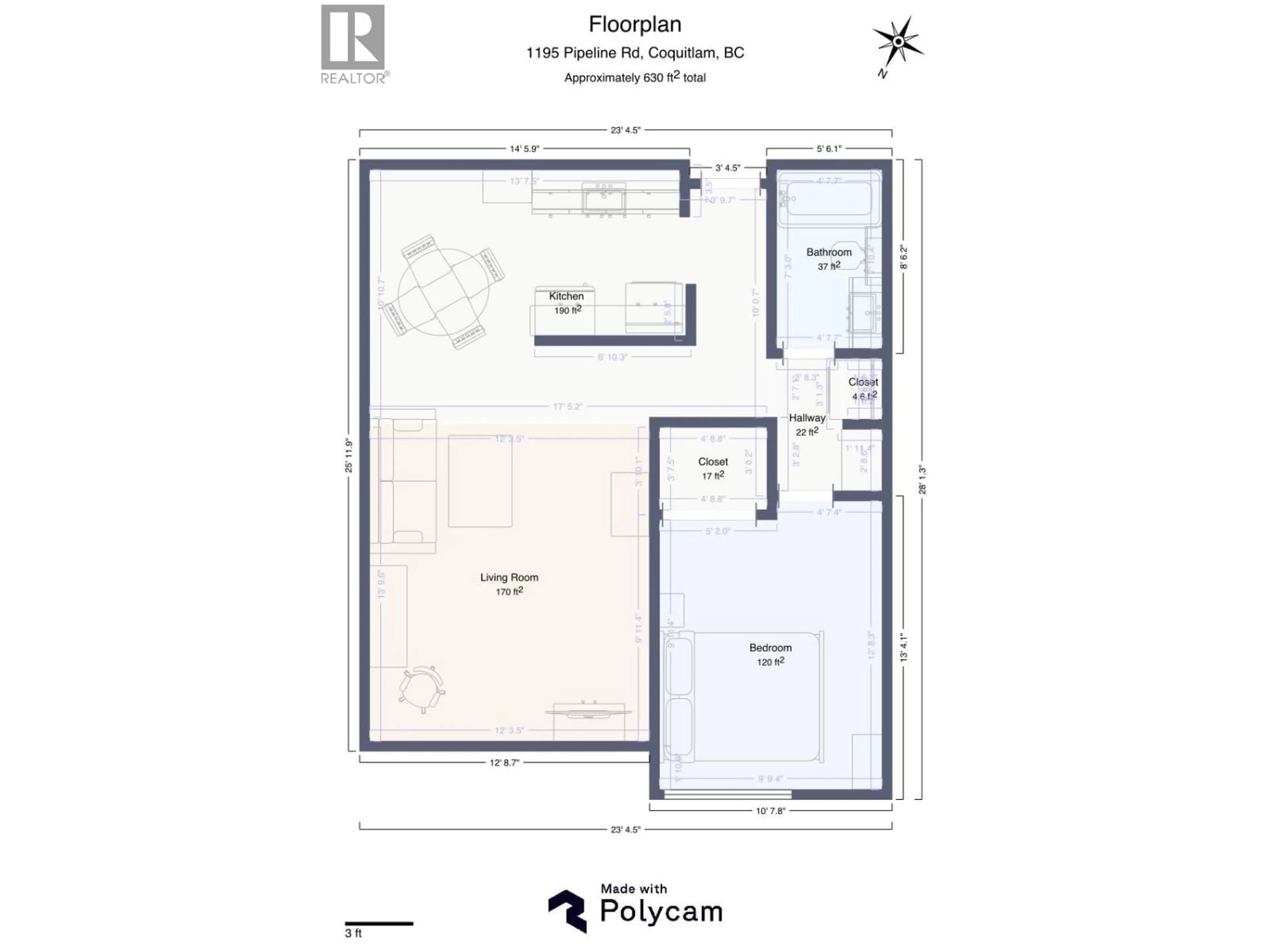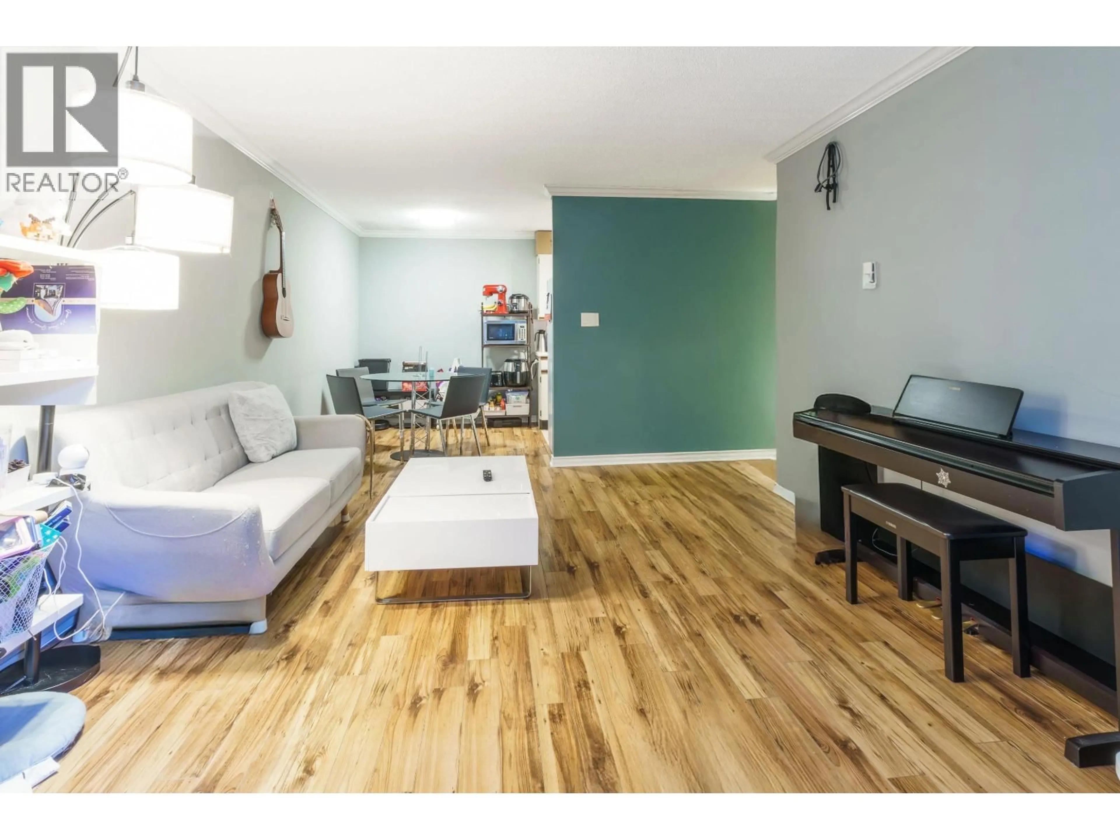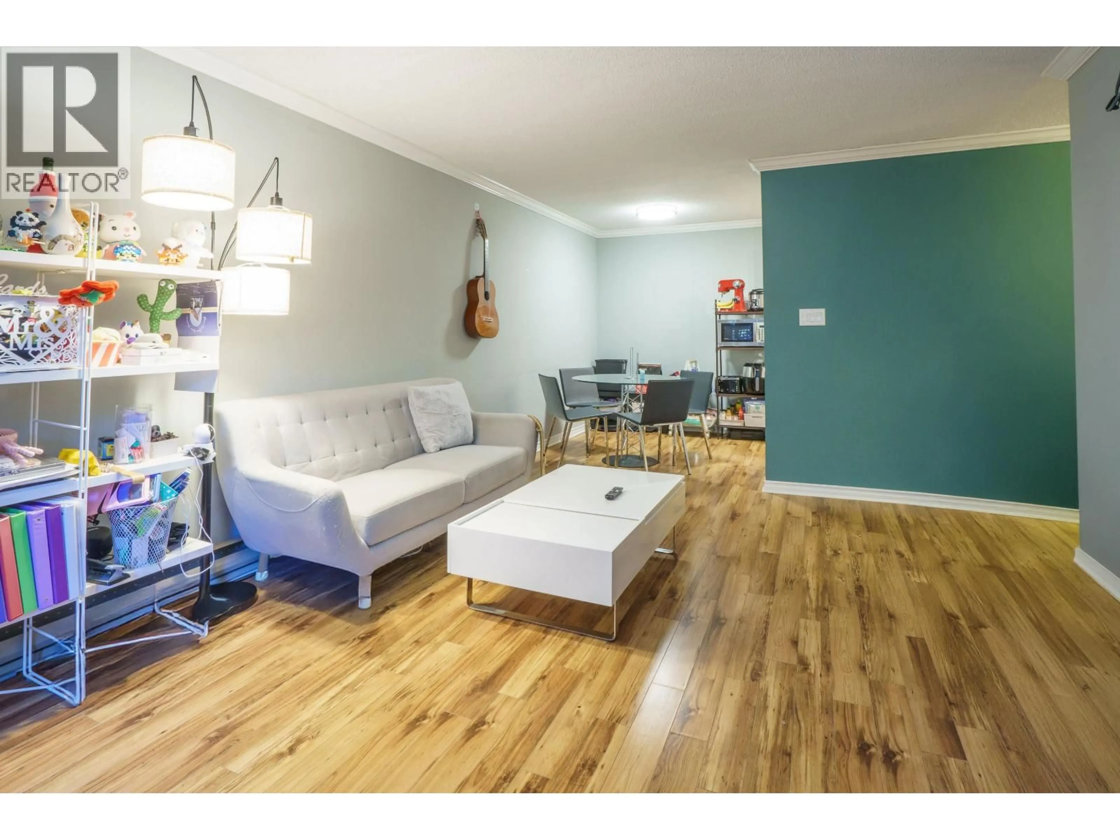213 - 1195 PIPELINE ROAD, Coquitlam, British Columbia V3B6J5
Contact us about this property
Highlights
Estimated valueThis is the price Wahi expects this property to sell for.
The calculation is powered by our Instant Home Value Estimate, which uses current market and property price trends to estimate your home’s value with a 90% accuracy rate.Not available
Price/Sqft$633/sqft
Monthly cost
Open Calculator
Description
Cozy and bright 1-bedroom condo offering a smart, functional layout. This home features a spacious bedroom and the convenience of in-suite laundry. Centrally located, just steps to Douglas College, schools, transit, recreation, and shopping-everything you need right at your doorstep. Enjoy access to an outdoor pool, perfect for warm summer days. A fantastic opportunity for first-time buyers or savvy investors looking for a well-maintained, easily rentable unit in a prime location. (id:39198)
Property Details
Interior
Features
Exterior
Features
Parking
Garage spaces -
Garage type -
Total parking spaces 1
Condo Details
Amenities
Laundry - In Suite
Inclusions
Property History
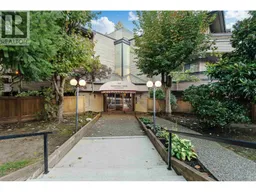 21
21
