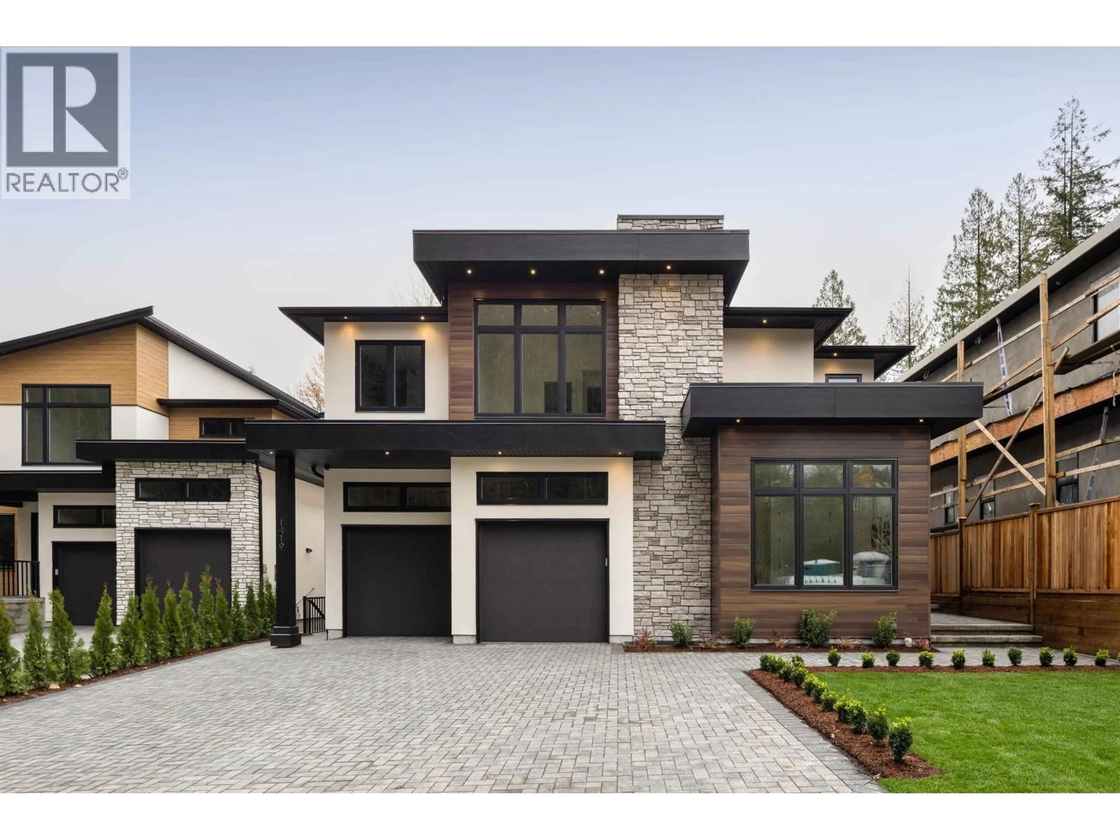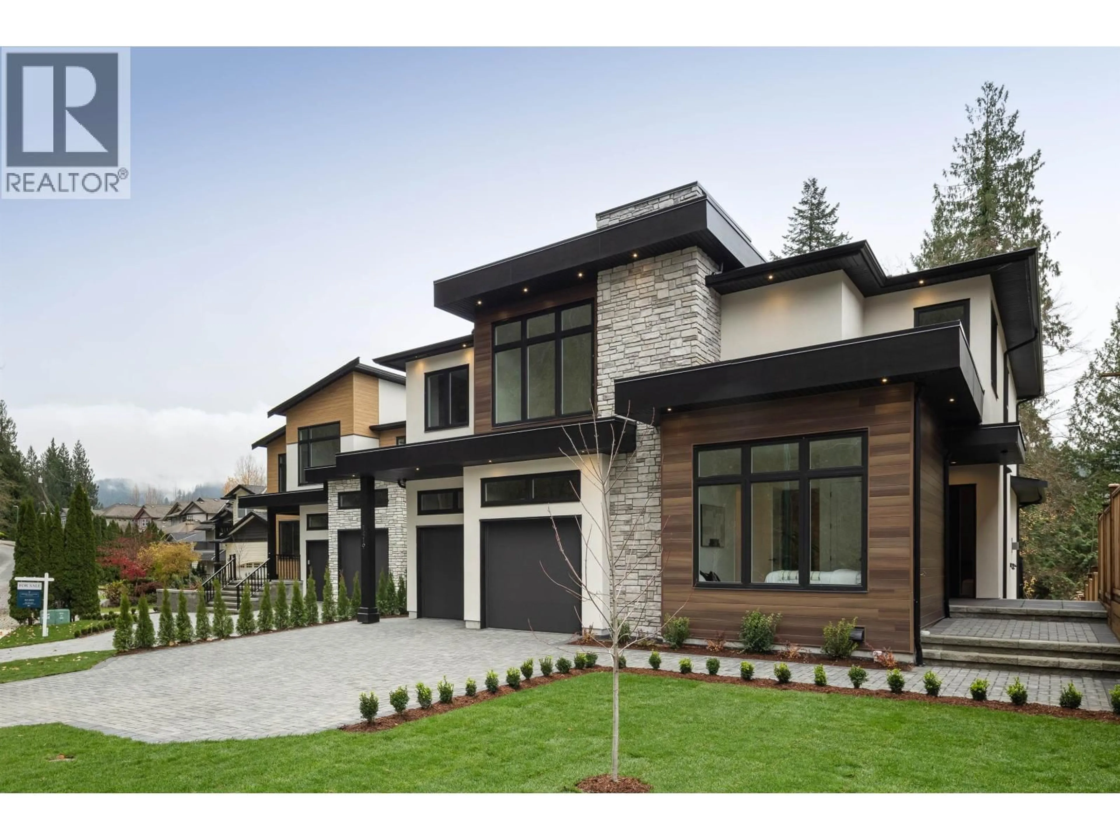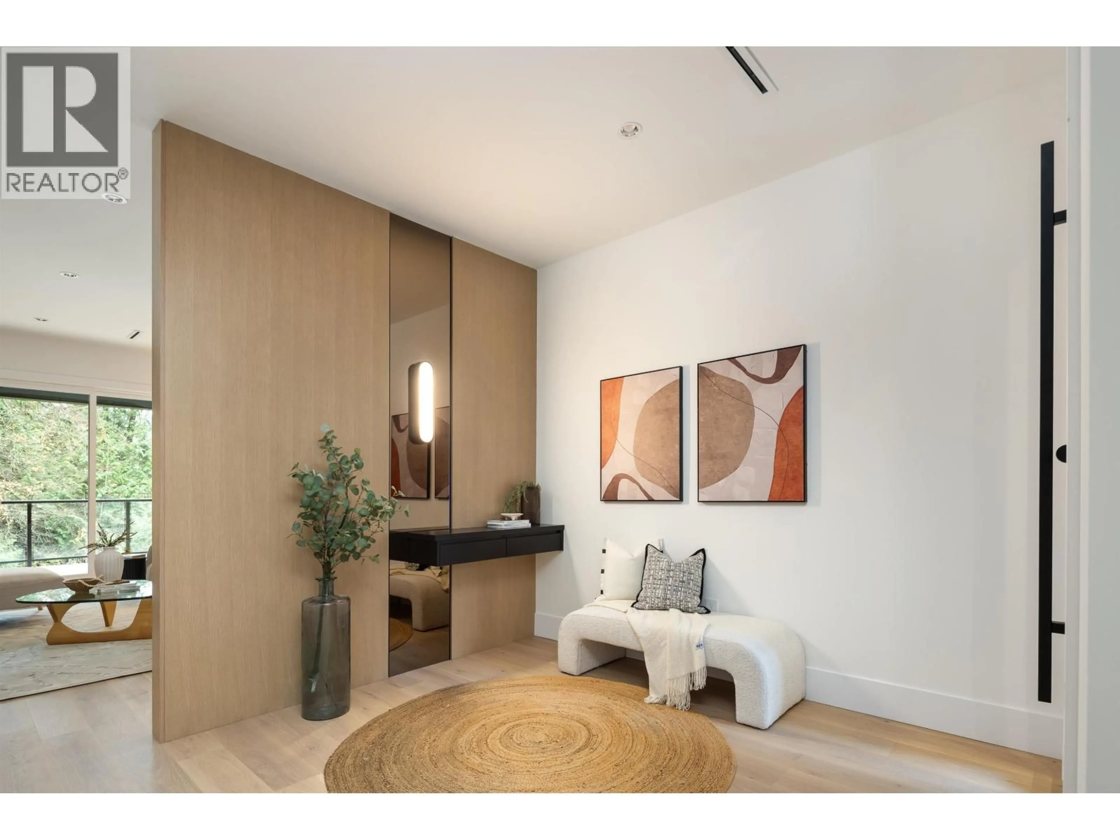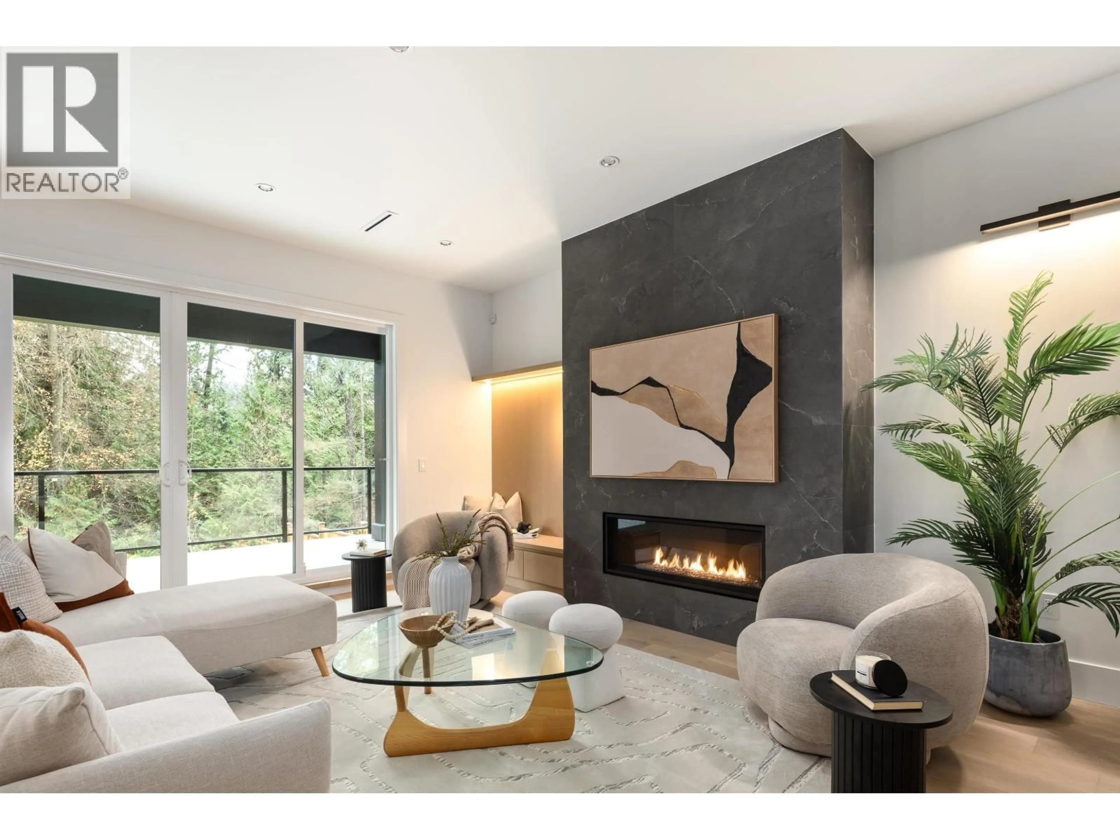1419 PIPELINE PLACE, Coquitlam, British Columbia V3E0V4
Contact us about this property
Highlights
Estimated valueThis is the price Wahi expects this property to sell for.
The calculation is powered by our Instant Home Value Estimate, which uses current market and property price trends to estimate your home’s value with a 90% accuracy rate.Not available
Price/Sqft$550/sqft
Monthly cost
Open Calculator
Description
AMBROSIA II by Quantus Homes- where contemporary design meets luxury living. This stunning Westcoast home offers 5,086 sqft of thoughtfully designed living space on an expansive lot backing onto serene greenspace. Inside, this 7 bed, 7.5 bath home showcases premium designer finishes incl. radiant in-floor heating, AC & a host of luxury features. Enjoy entertaining in your chefs kitchen with premium appliances, large waterfall island & wok kitchen with gas range. The dining area opens up to the spacious living room with sliding doors that lead to your 406 sqft balcony. Upstairs, the Primary retreat offers a spa-like ensuite & 2 WICLO + 3 additional bdrms & a loft- ideal for a home office. The bsmt includes a large rec room & 2 bed legal suite. BONUS: Main floor bdrm + ensuite, great for guests! (id:39198)
Property Details
Interior
Features
Exterior
Parking
Garage spaces -
Garage type -
Total parking spaces 6
Property History
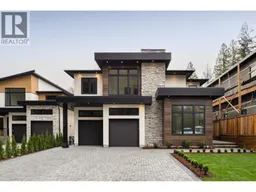 40
40
