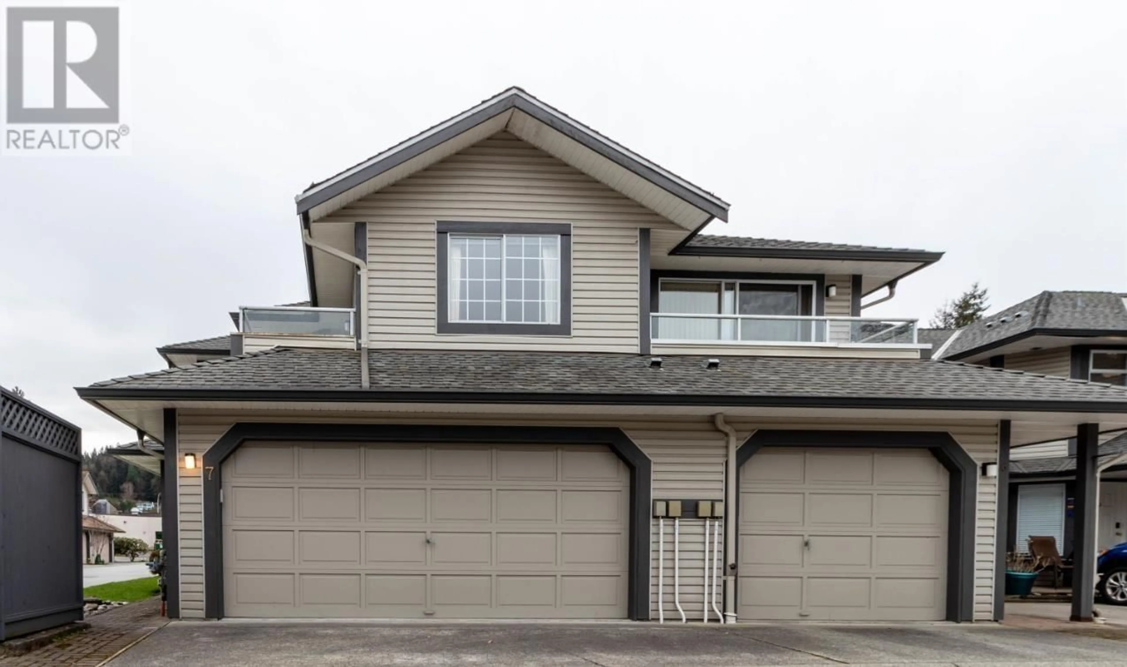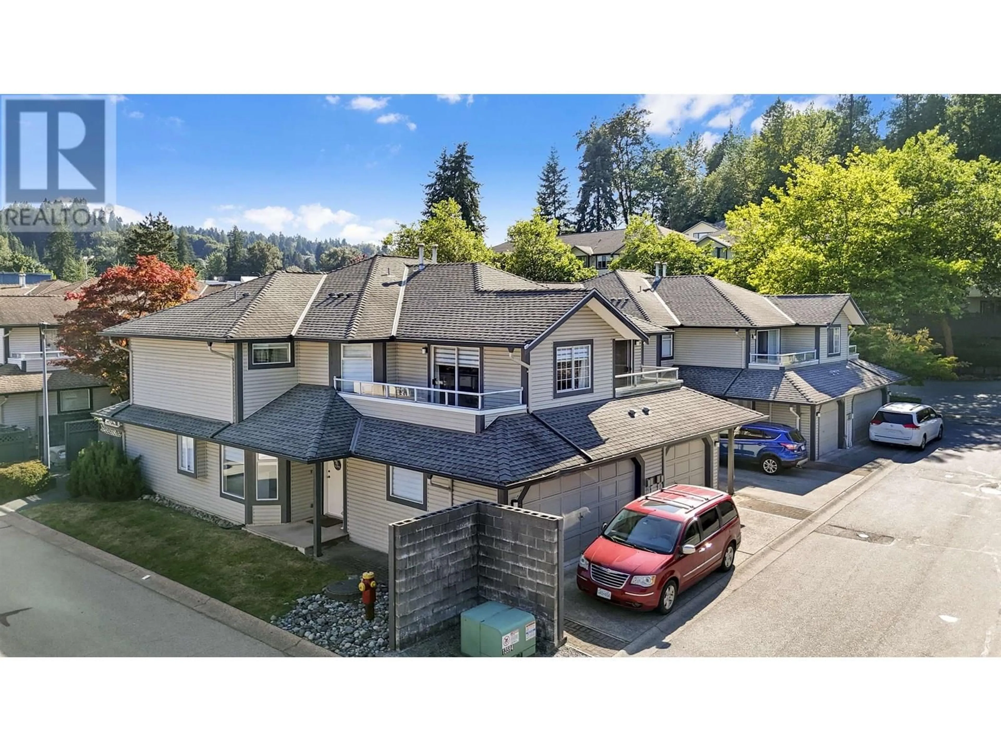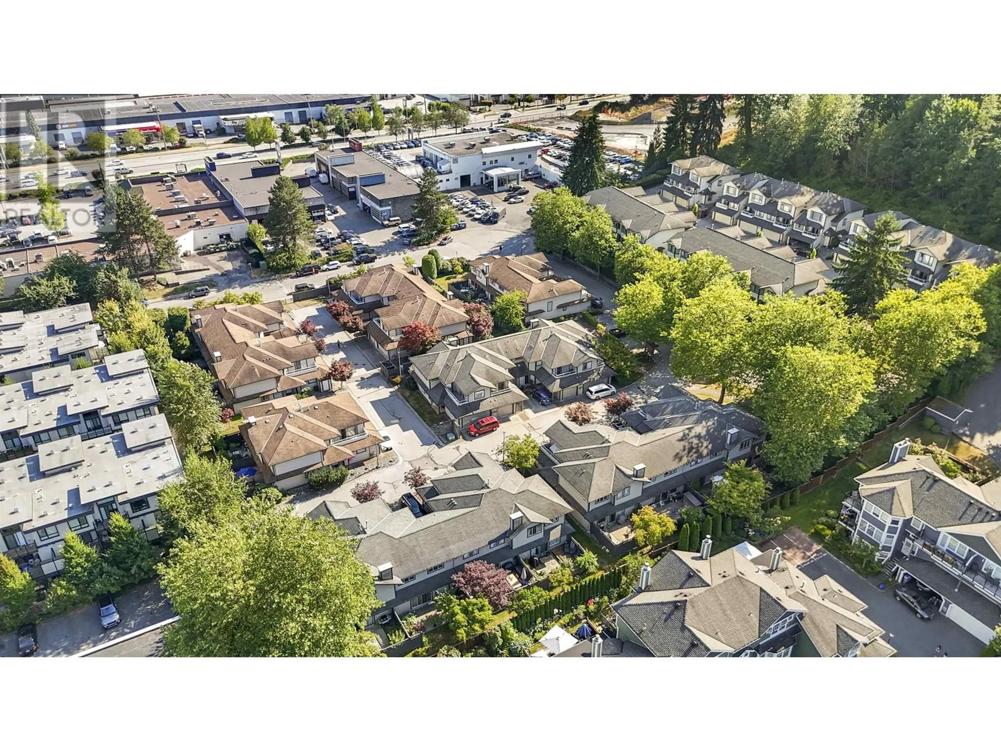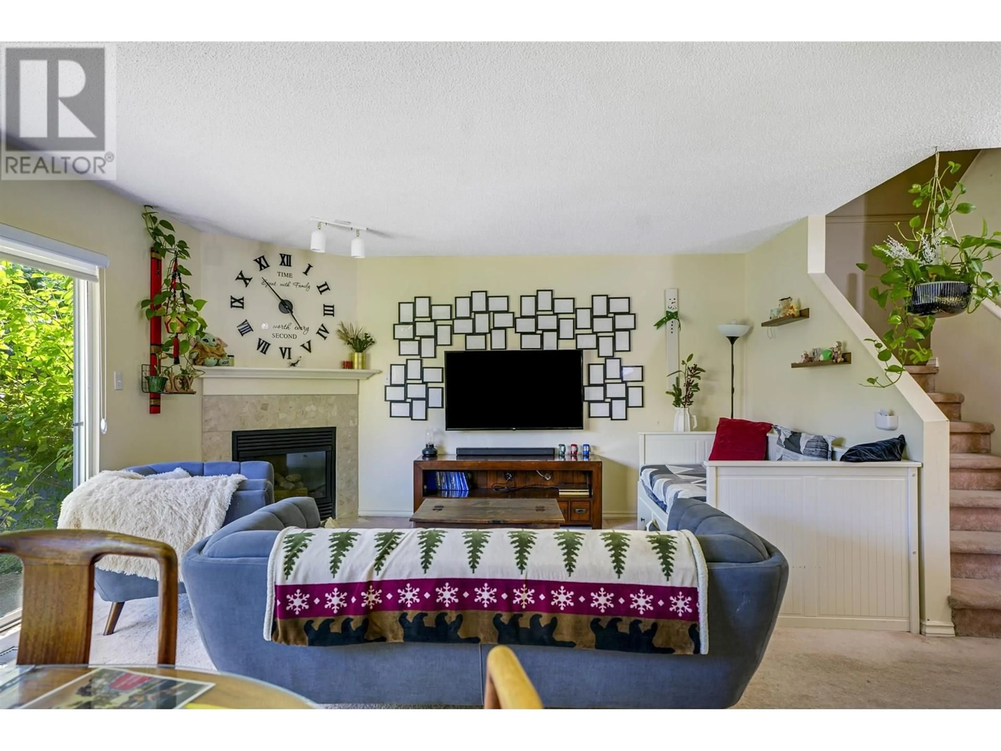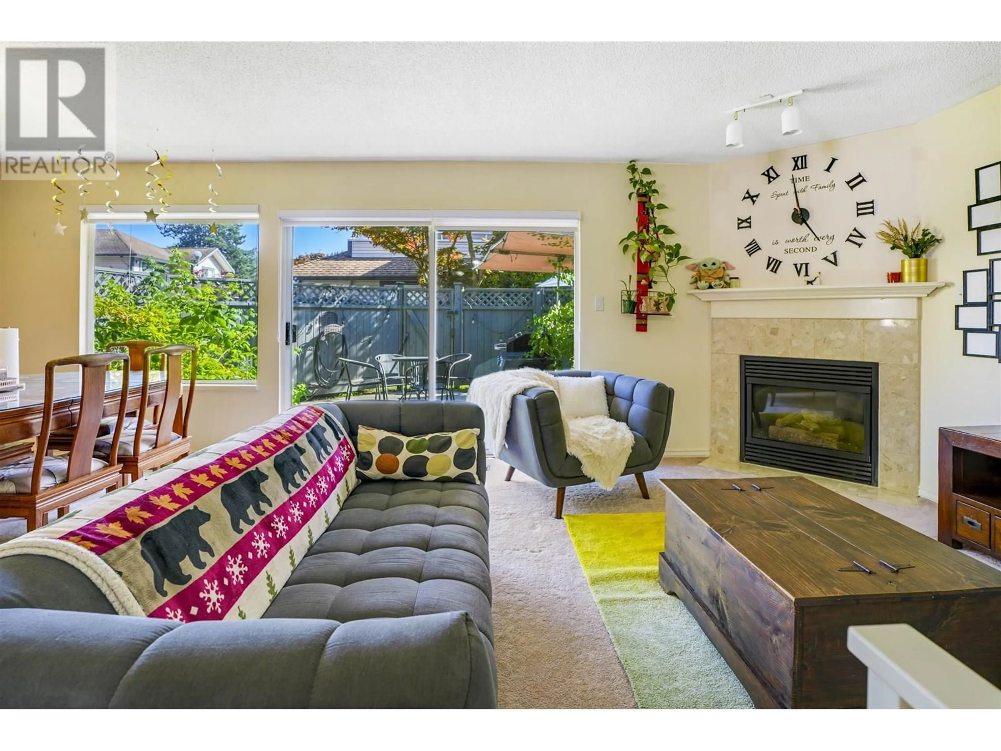7 - 2561 RUNNEL DRIVE, Coquitlam, British Columbia V3E2S3
Contact us about this property
Highlights
Estimated valueThis is the price Wahi expects this property to sell for.
The calculation is powered by our Instant Home Value Estimate, which uses current market and property price trends to estimate your home’s value with a 90% accuracy rate.Not available
Price/Sqft$616/sqft
Monthly cost
Open Calculator
Description
Welcome to Camridge Court - A Rare End Unit Gem in Eagle Ridge! Proudly presented by the owner, this beautifully maintained end unit is nestled in the desirable, family-friendly community. With ground-level entry, a double garage, and a private, fenced backyard complete with a cozy patio, this home offers the perfect balance of comfort and convenience - ideal for relaxing evenings or lively outdoor gatherings. Step inside to open-concept living spaces including a sunlit living room, a full-size dining area, and a spacious kitchen nook perfect for casual meals. Upstairs, you´ll find three generously sized bedrooms, highlighted by a grand primary suite featuring its own private balcony, walk-in closet, and a full ensuite for your personal retreat. Open House July 24/25- 12 to 2PM (id:39198)
Property Details
Interior
Features
Exterior
Parking
Garage spaces -
Garage type -
Total parking spaces 3
Condo Details
Amenities
Laundry - In Suite
Inclusions
Property History
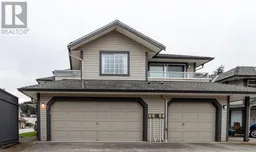 39
39
