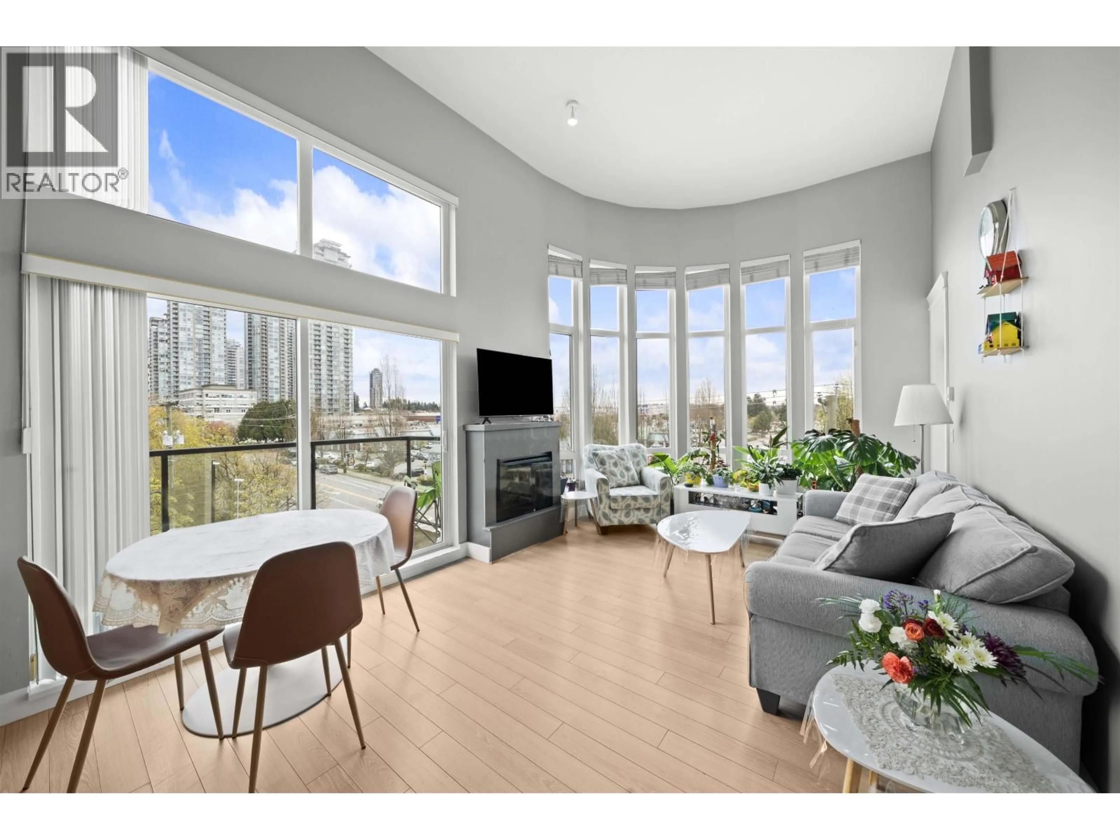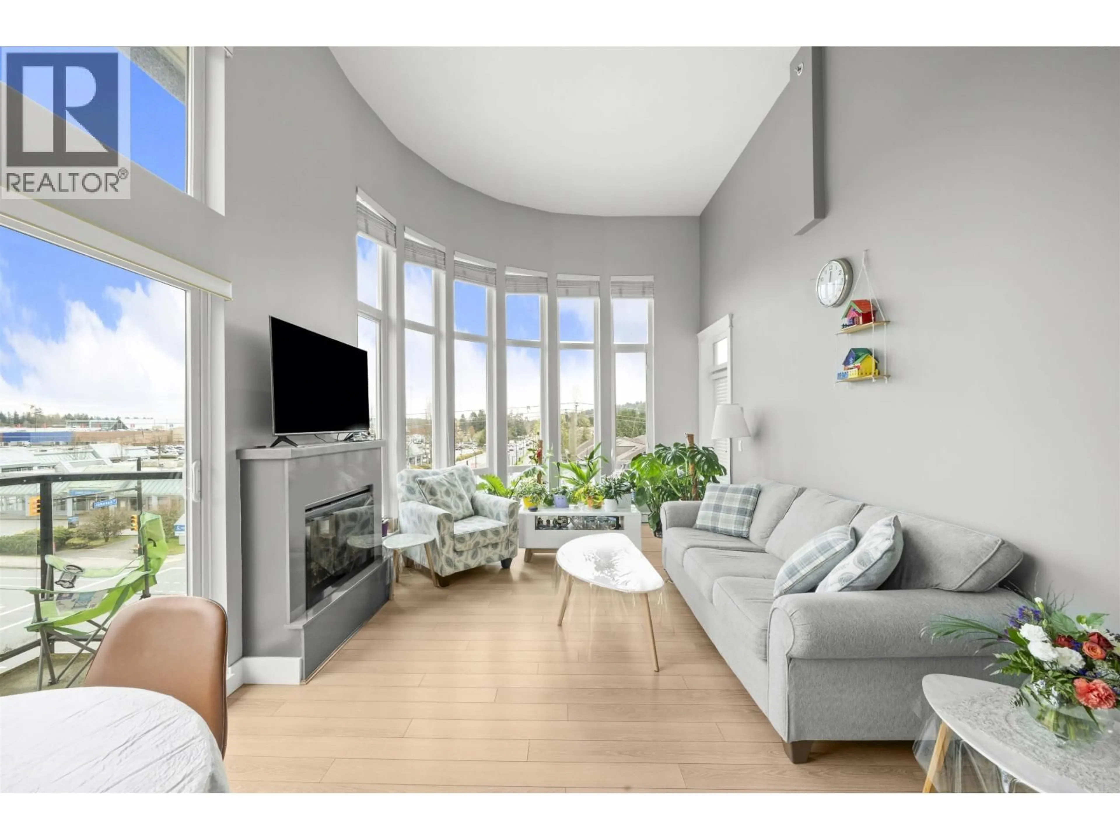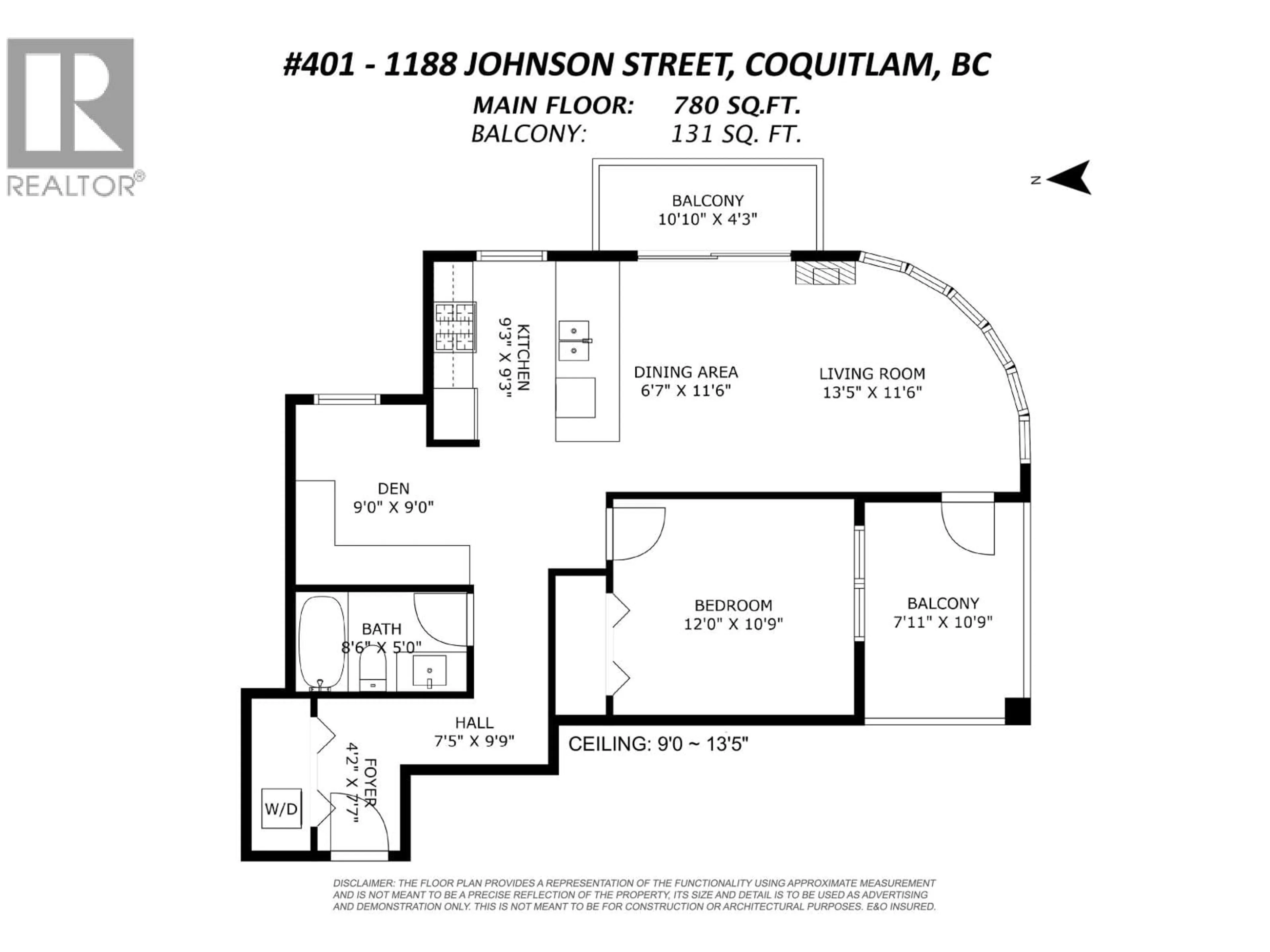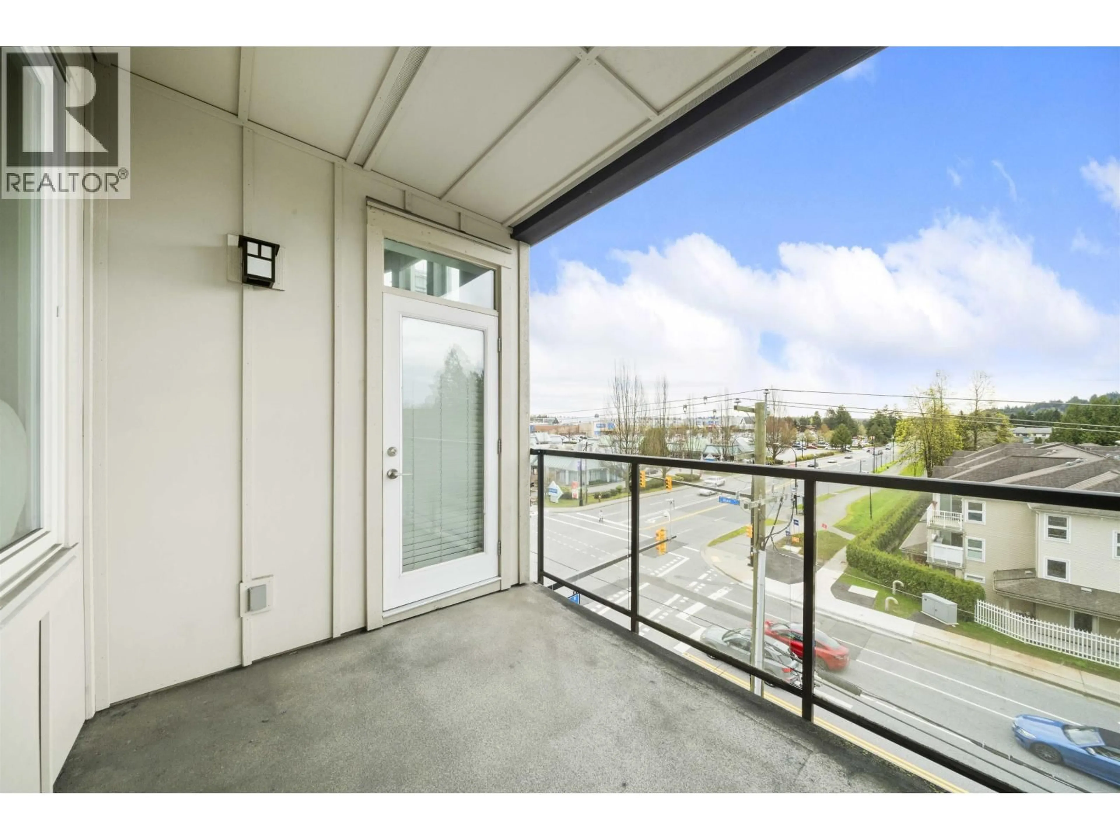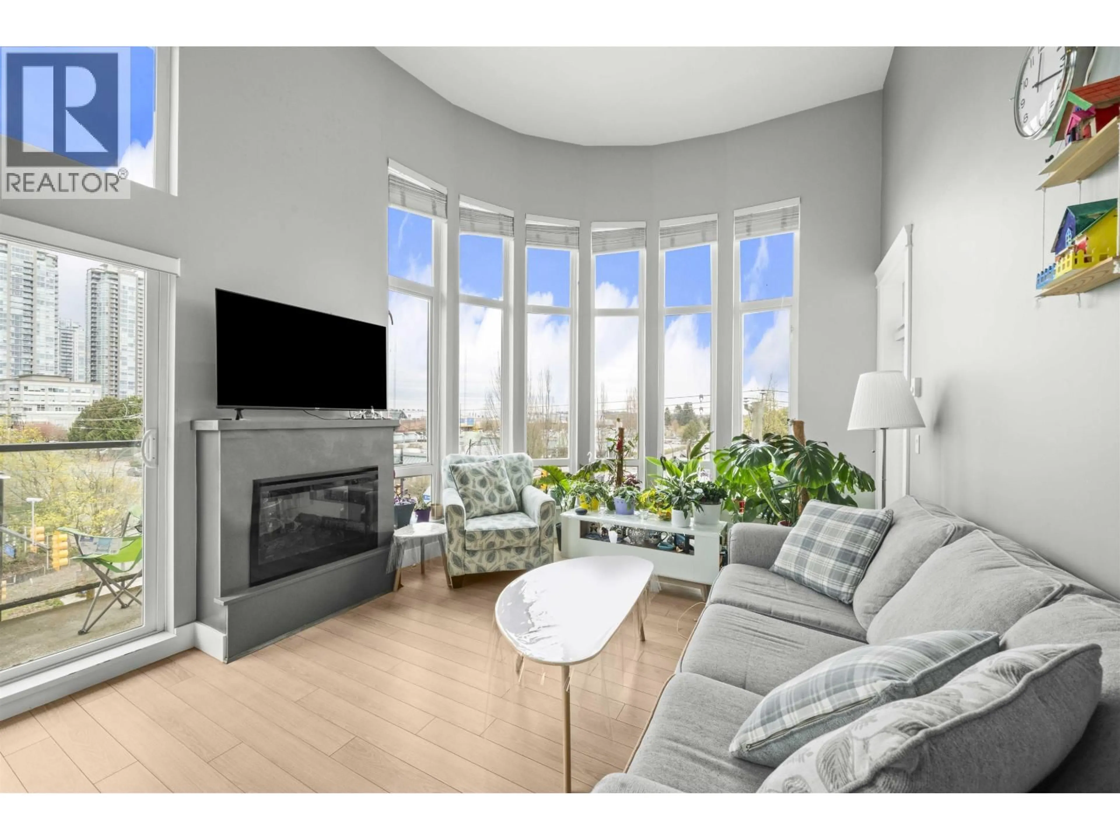401 - 1188 JOHNSON STREET, Coquitlam, British Columbia V3B0H7
Contact us about this property
Highlights
Estimated valueThis is the price Wahi expects this property to sell for.
The calculation is powered by our Instant Home Value Estimate, which uses current market and property price trends to estimate your home’s value with a 90% accuracy rate.Not available
Price/Sqft$703/sqft
Monthly cost
Open Calculator
Description
Fantastic opportunity to own a beautiful PENTHOUSE CORNER residence at The Maya! This SE facing 1 + Den suite has so much to offer. 14' HIGH CEILING, FLOOR TO CEILING WINDOW, stylish kitchen, 2 balconies & a spacious den to create a guest room or work from home space. Bonus: Storage Locker on same level as home, secured parking & Bike Room. Ideally situated in the heart of Coquitlam. Directly across the street from Coquitlam Centre, you´ll enjoy unmatched convenience with shopping, dining, & recreation just steps from your door. Commuting is a breeze with the Evergreen SkyTrain station within easy walking distance. (id:39198)
Property Details
Interior
Features
Exterior
Parking
Garage spaces -
Garage type -
Total parking spaces 1
Condo Details
Amenities
Laundry - In Suite
Inclusions
Property History
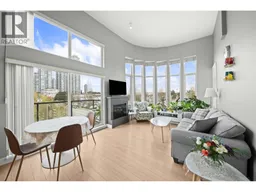 31
31
