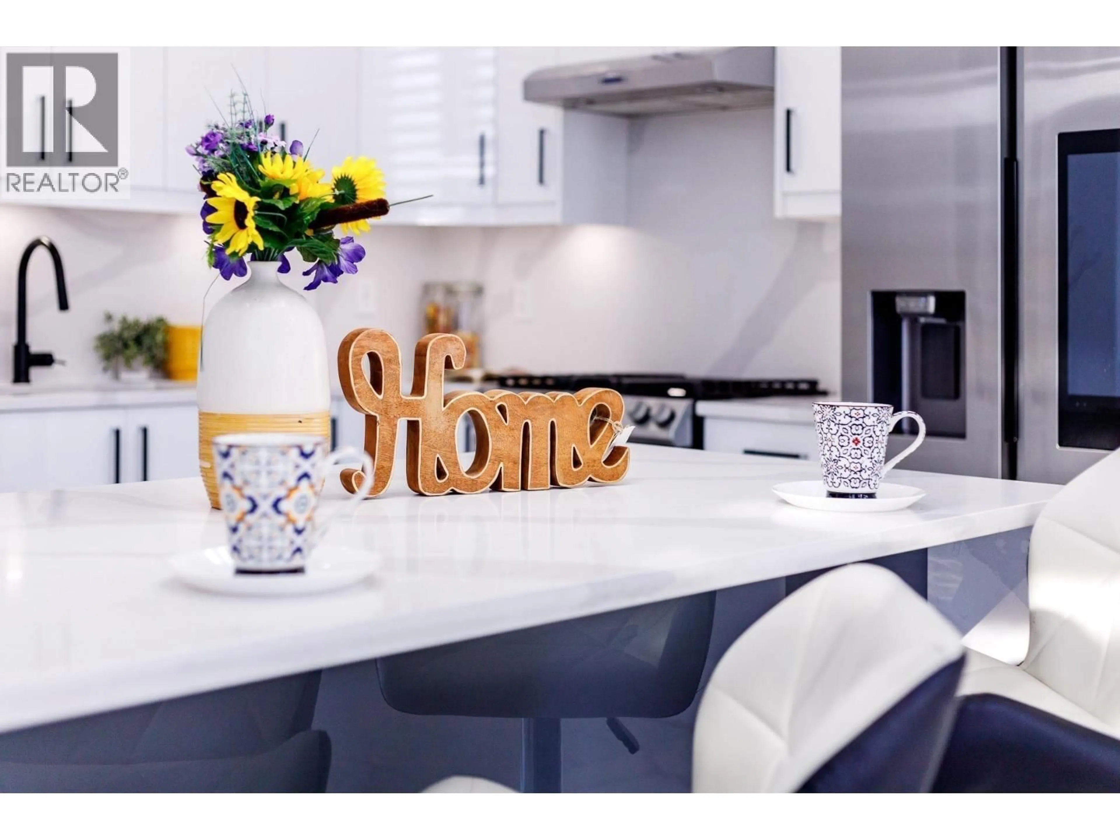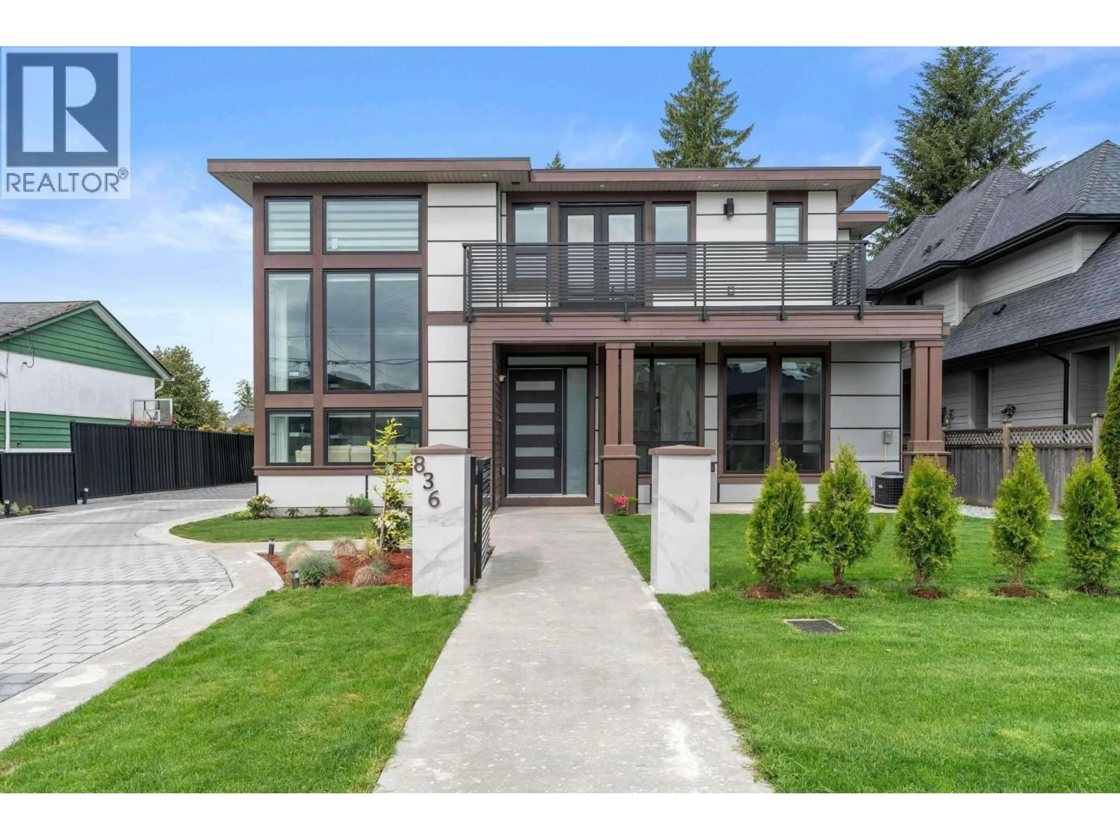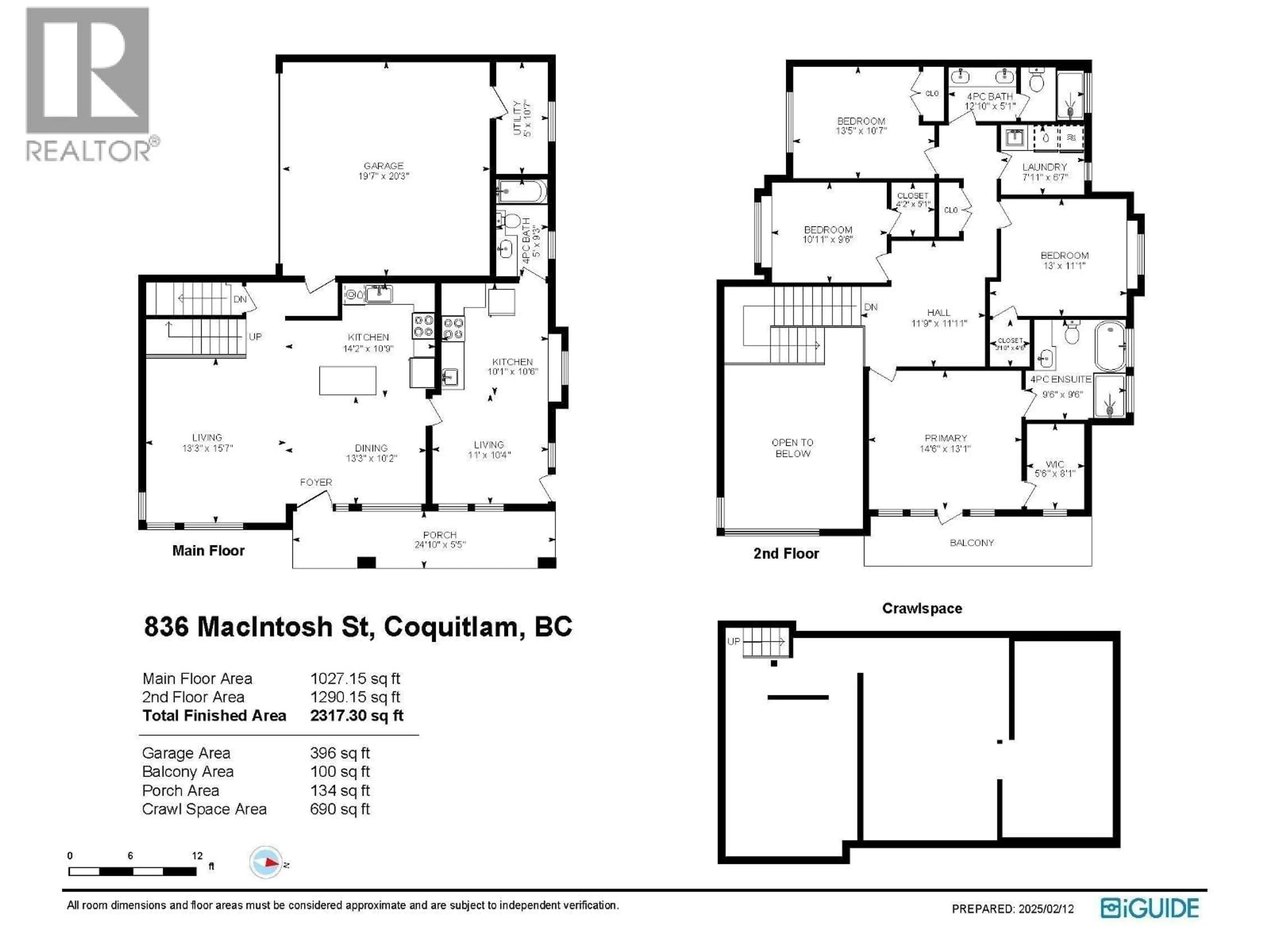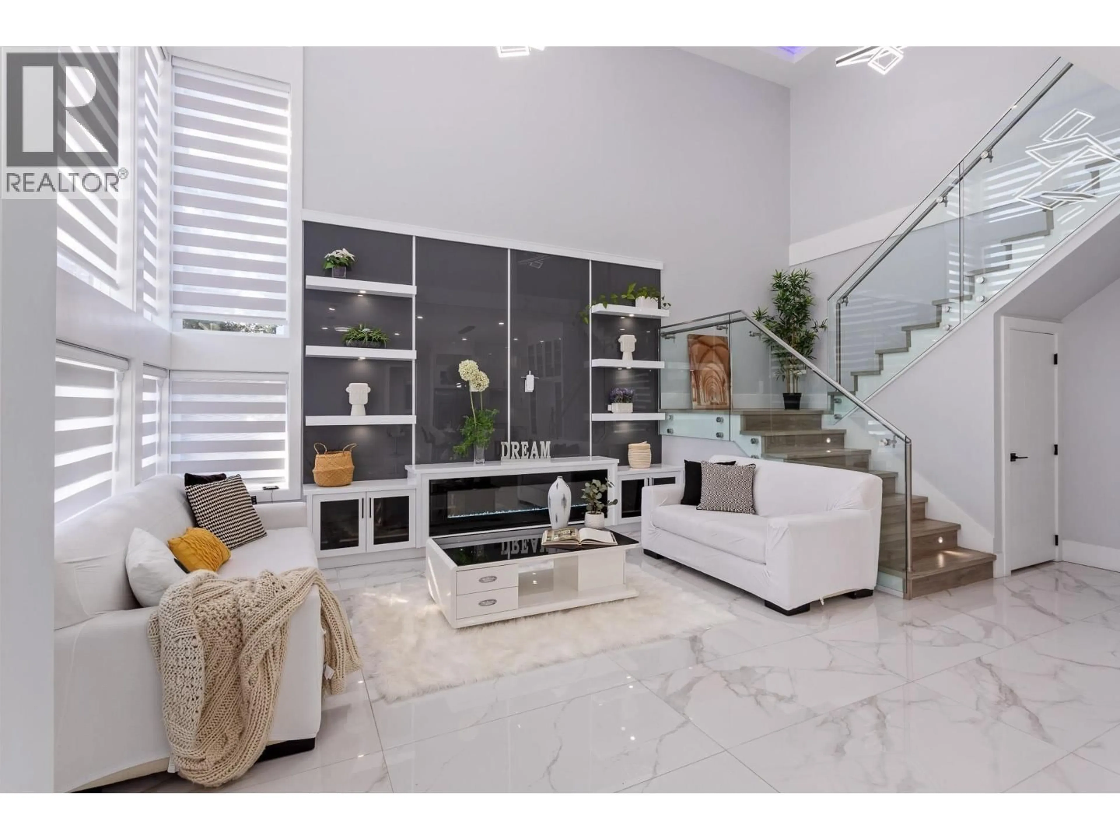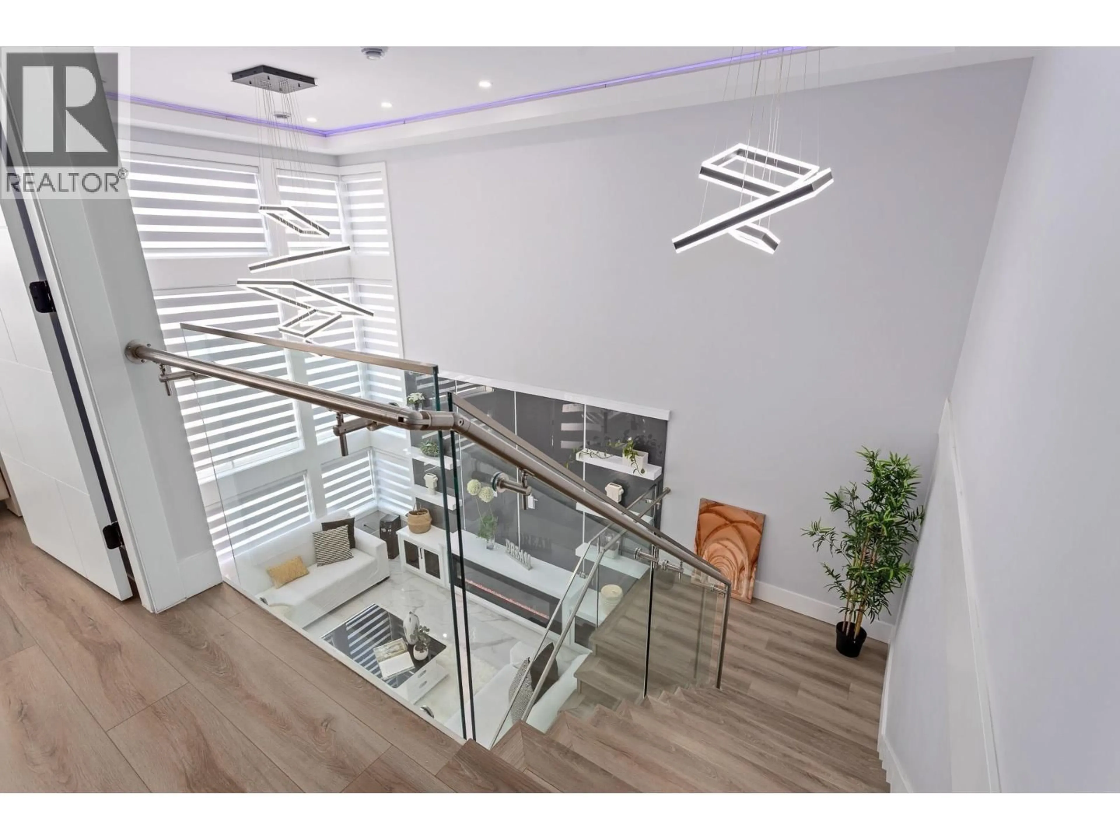836 MACINTOSH STREET, Coquitlam, British Columbia V3J4Z2
Contact us about this property
Highlights
Estimated valueThis is the price Wahi expects this property to sell for.
The calculation is powered by our Instant Home Value Estimate, which uses current market and property price trends to estimate your home’s value with a 90% accuracy rate.Not available
Price/Sqft$658/sqft
Monthly cost
Open Calculator
Description
Almost brand new front duplex in a prime Como Lake location. This modern 4-bedroom, 3.5-bath home features a functional open-concept layout with radiant heating, HVAC system, central vacuum, and stainless steel appliances. A recently added main-floor powder room provides added convenience. Smart home features include security system, LED lighting, and mobile app control. Enjoy a spacious balcony with city views and four designated parking stalls. No GST applicable. Conveniently located near Como Lake Park, schools, shopping, IKEA, T&T Supermarket, and SkyTrain. Don´t hesitate-this is a great opportunity. OPEN HOUSE: SAT(JAN.31)&SUN(FEB.1) 1-3PM (id:39198)
Property Details
Interior
Features
Exterior
Parking
Garage spaces -
Garage type -
Total parking spaces 4
Condo Details
Amenities
Laundry - In Suite
Inclusions
Property History
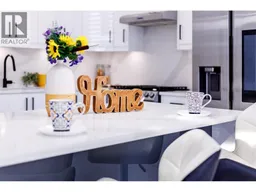 26
26
