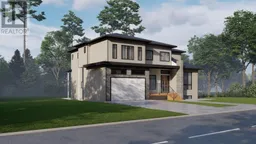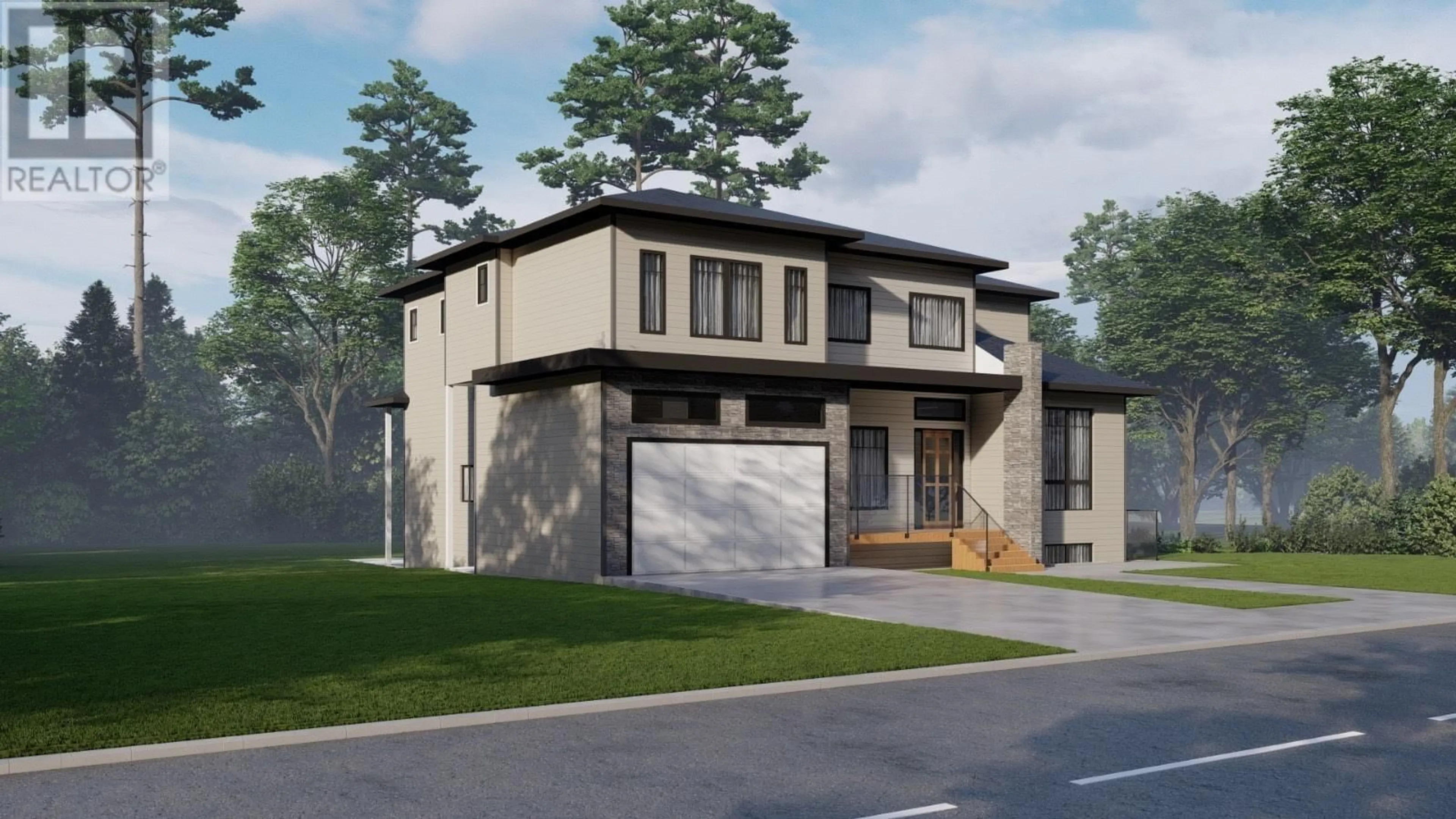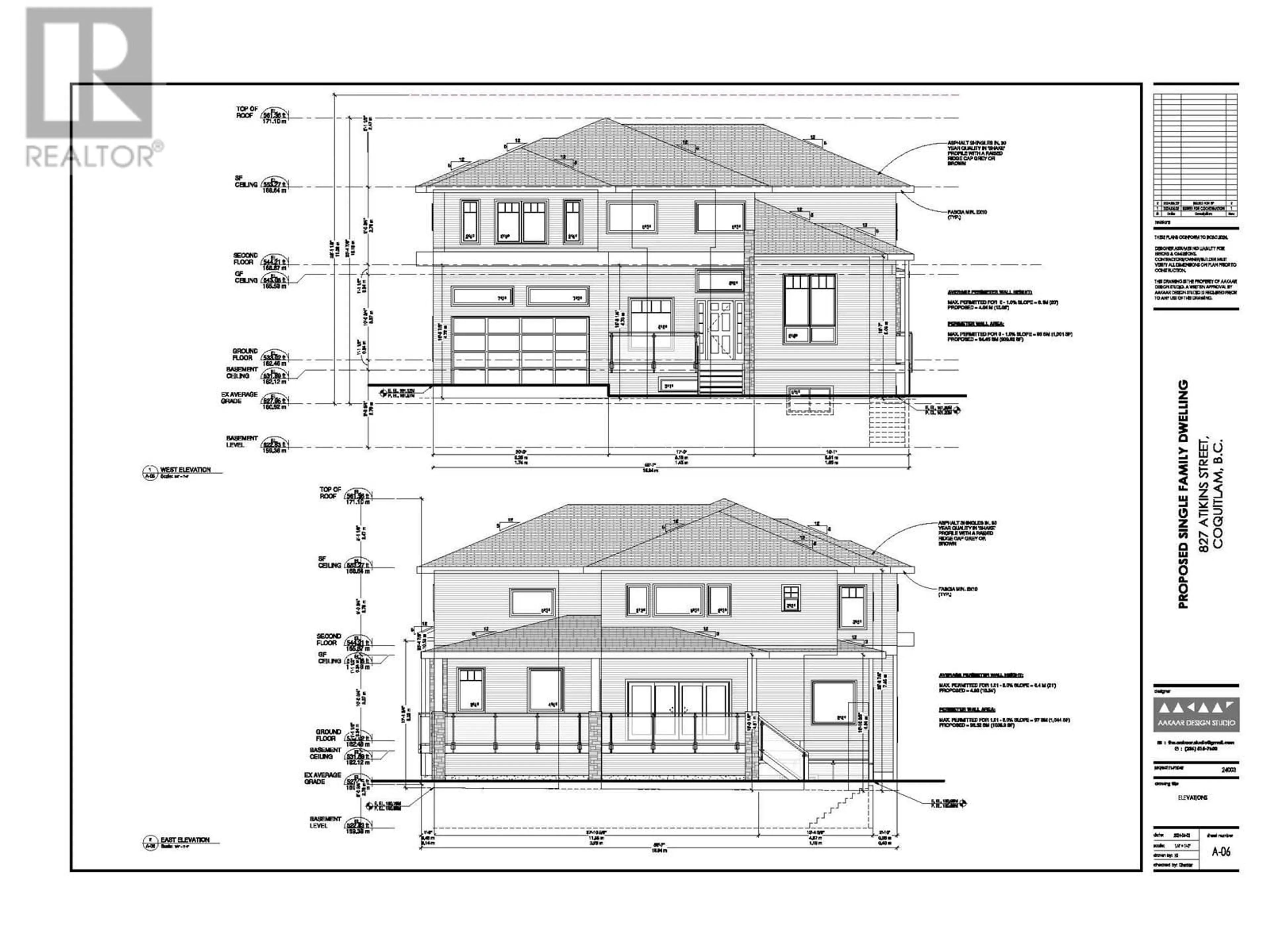827 ATKINS STREET, Coquitlam, British Columbia V3J5Z6
Contact us about this property
Highlights
Estimated valueThis is the price Wahi expects this property to sell for.
The calculation is powered by our Instant Home Value Estimate, which uses current market and property price trends to estimate your home’s value with a 90% accuracy rate.Not available
Price/Sqft$610/sqft
Monthly cost
Open Calculator
Description
Customize your Luxurious New Home, in desired Harbour Place, with over 5500 square ft design on large level flat 7260 sqft !This 8 bed 9 bath masterpiece includes all your comforts! Open Concept Plan, huge vaulted ceilings, picturesque windows, large kitchen island, private office and separated living room. Main also features a 2nd primary suite and a separate wok kitchen. TOP FLOOR offers 4 Beds w/primary spa like ensuite and MASSIVE walk in closet! LOWER FLOOR boasts your own Home Theatre and wet bar. LEGAL 2 bed SUITE with tons of natural light also a 1 bed nanny quarters with separate entrance. Everything is included! Radiant heat, A/C, HRV, Security Sys, Tons of Storage! BONUS: still time to customize your own colors! (id:39198)
Property Details
Interior
Features
Exterior
Parking
Garage spaces -
Garage type -
Total parking spaces 6
Property History
 4
4



