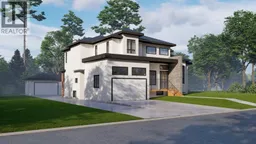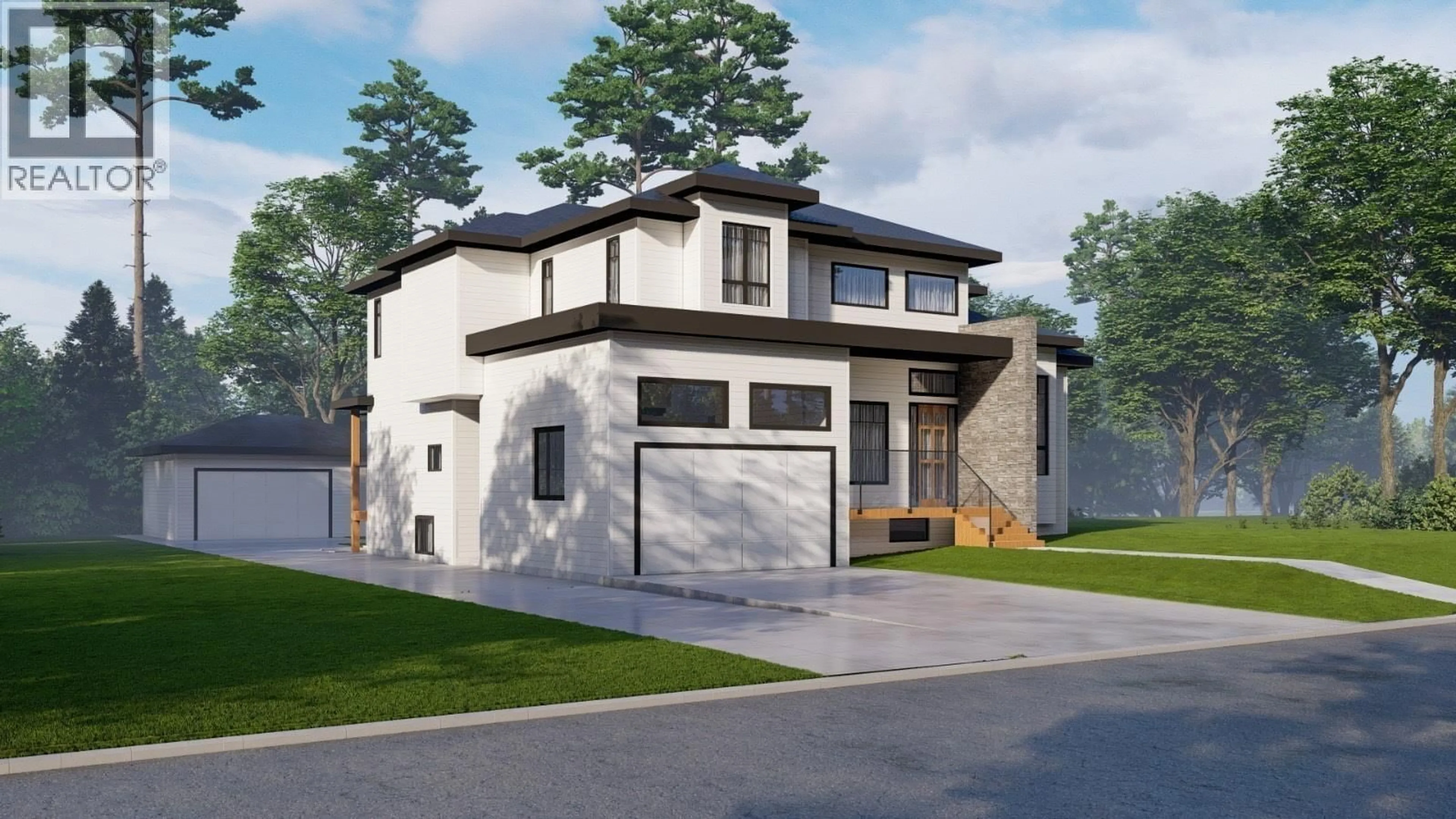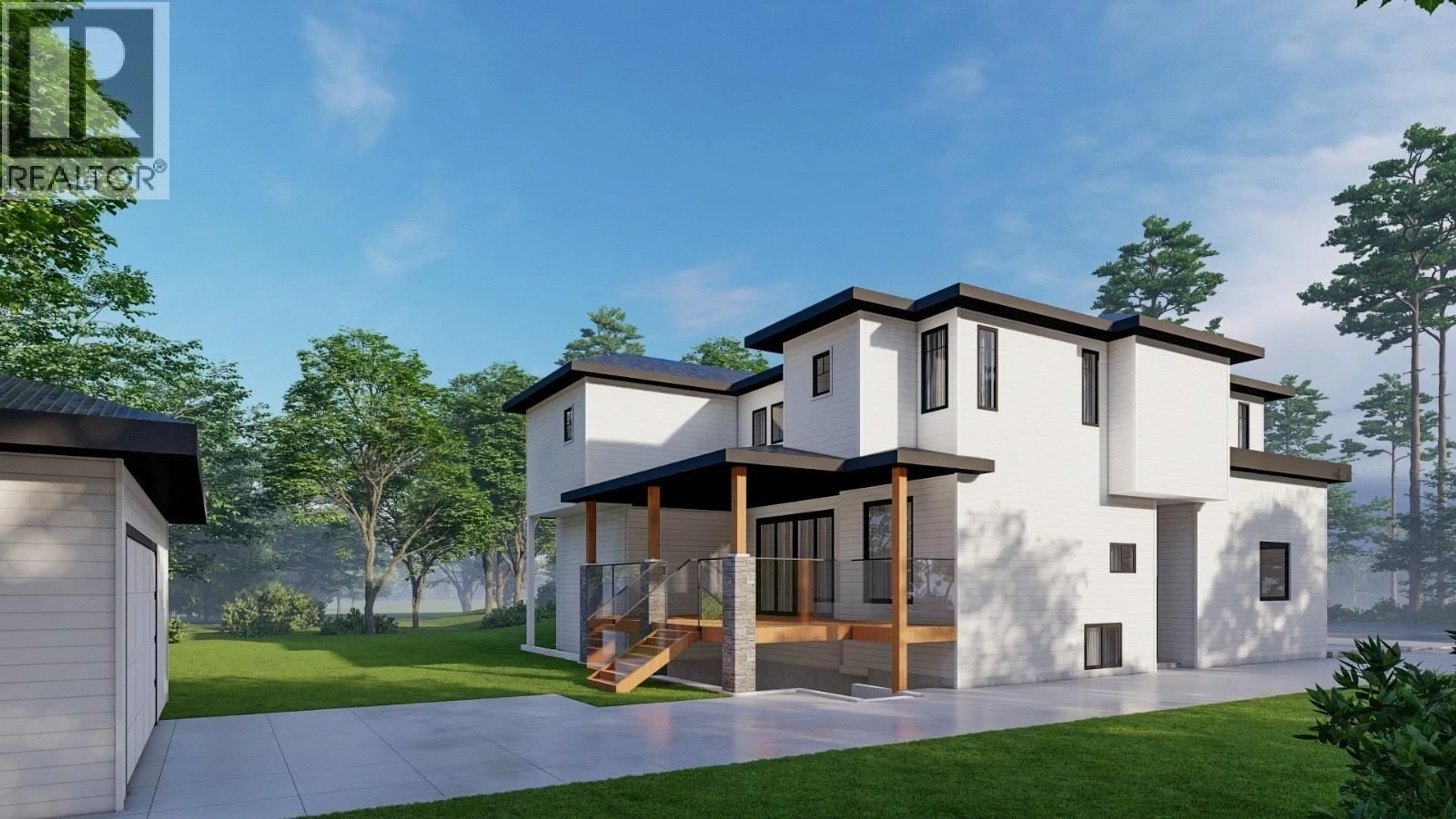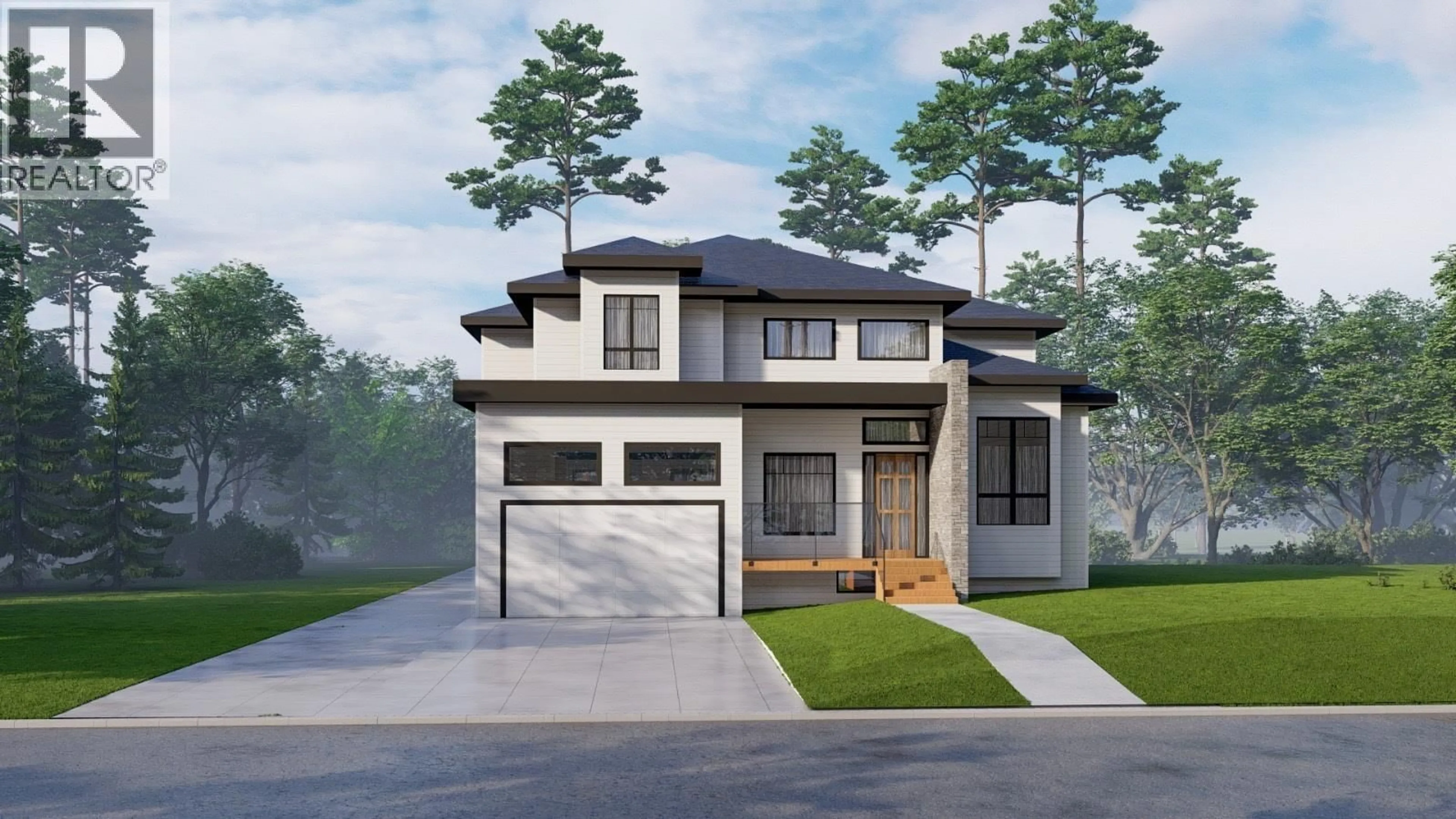702 LOMOND STREET, Coquitlam, British Columbia V3J3J3
Contact us about this property
Highlights
Estimated valueThis is the price Wahi expects this property to sell for.
The calculation is powered by our Instant Home Value Estimate, which uses current market and property price trends to estimate your home’s value with a 90% accuracy rate.Not available
Price/Sqft$600/sqft
Monthly cost
Open Calculator
Description
Nearly 10,000 square ft lot featuring a luxurious new 5,500 square ft home! Customize your dream design on this private, level property. This 8 bed, 9 bath masterpiece offers open-concept living with vaulted ceilings, accordion glass doors, and a chef´s kitchen with hidden pantry. Main floor includes a 2nd primary suite and separate living room. Upstairs, 4 spacious bedrooms each have ensuites; the primary features a spa-style retreat with jetted tub and rainfall body shower. Lower level boasts a media room with wet bar, legal 2-bed suite, plus space for nanny quarters. Detached accessory building fits a second vehicle/boat. RV parking. Lots of time to personalize-your custom luxury lifestyle awaits! (id:39198)
Property Details
Interior
Features
Exterior
Parking
Garage spaces -
Garage type -
Total parking spaces 8
Property History
 3
3



