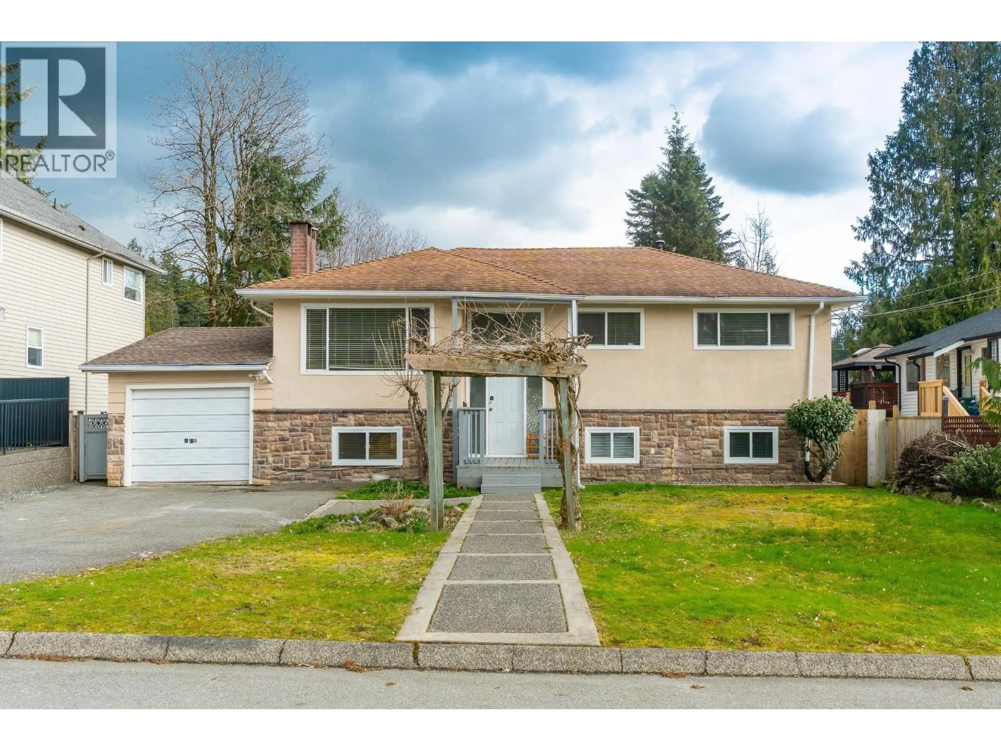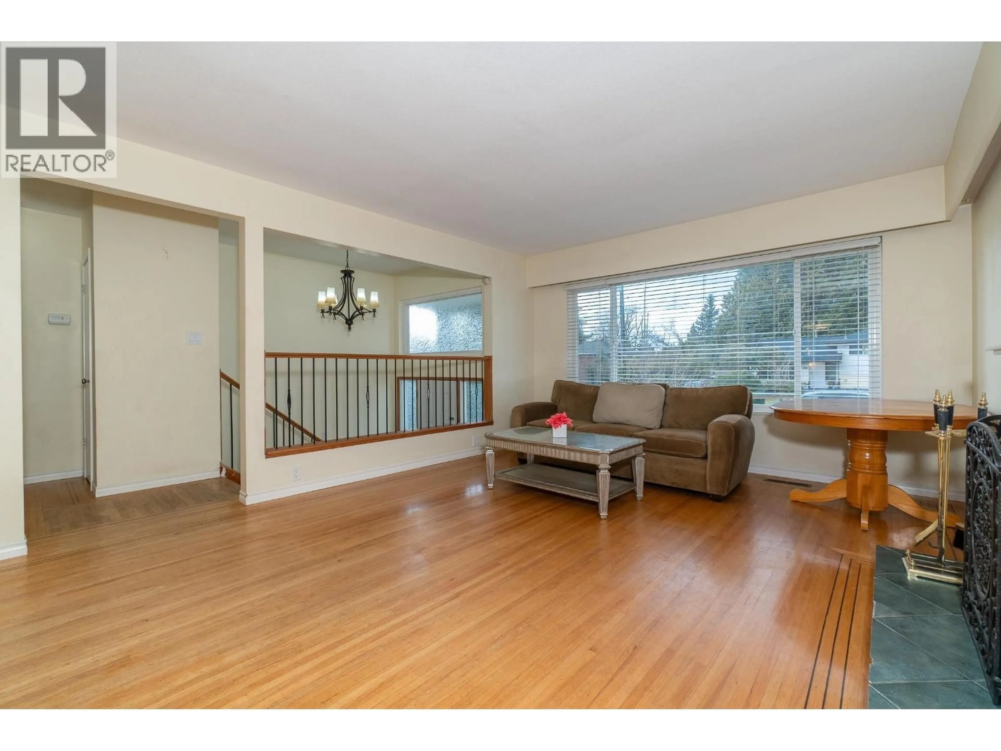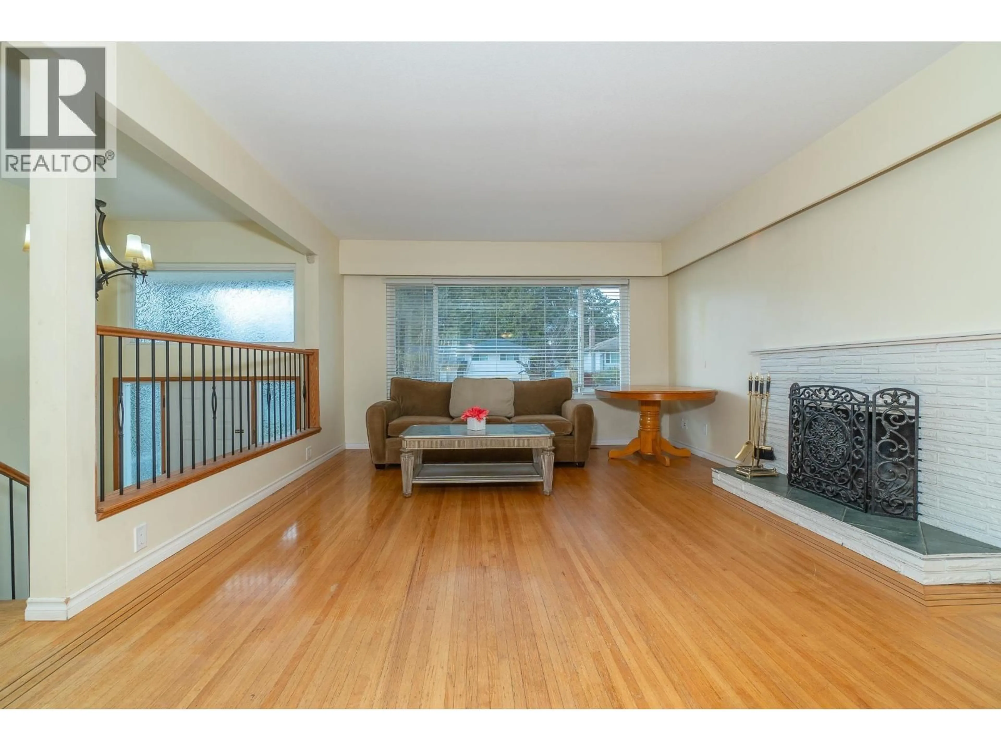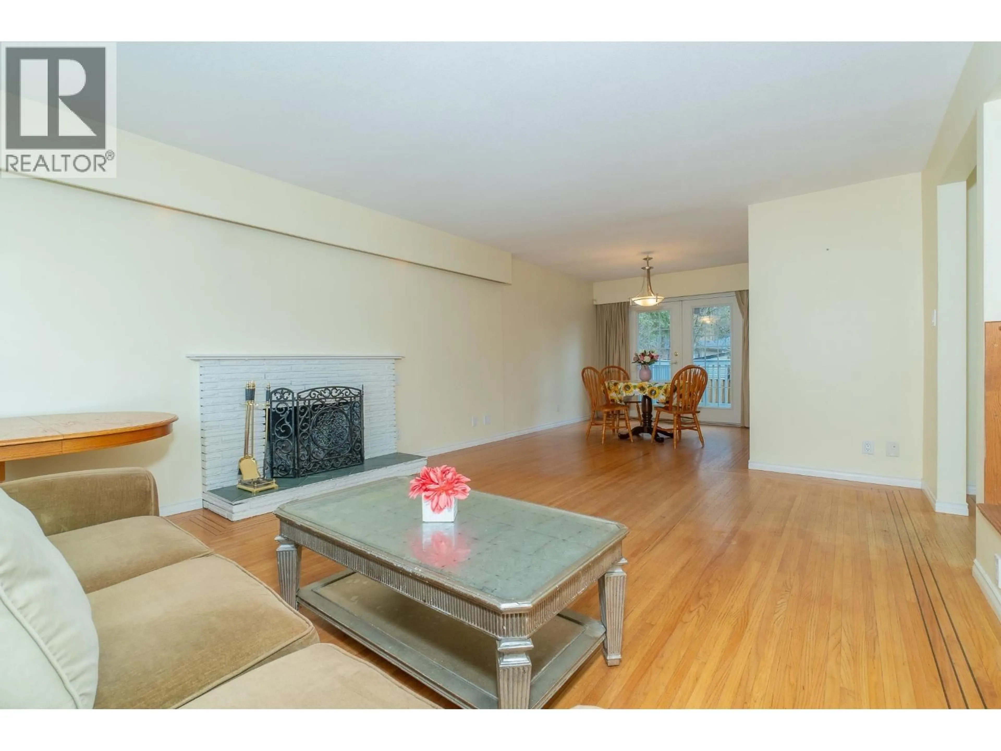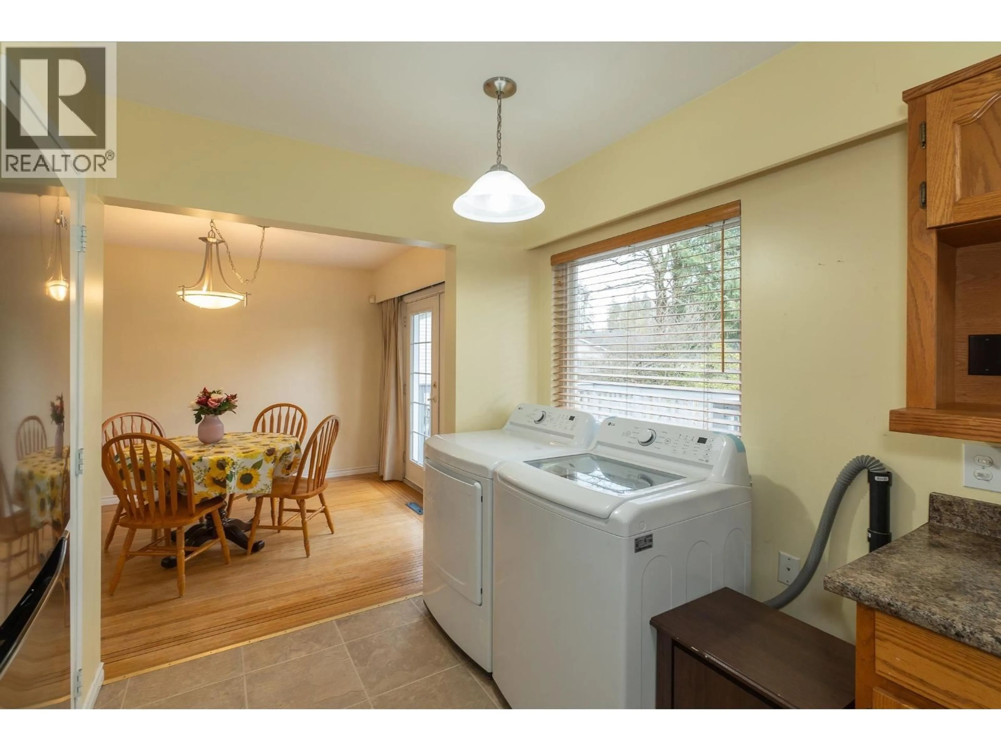699 DUVAL COURT, Coquitlam, British Columbia V3J3L2
Contact us about this property
Highlights
Estimated valueThis is the price Wahi expects this property to sell for.
The calculation is powered by our Instant Home Value Estimate, which uses current market and property price trends to estimate your home’s value with a 90% accuracy rate.Not available
Price/Sqft$772/sqft
Monthly cost
Open Calculator
Description
Quiet cul de sac in a prime Central Coquitlam neighbourhood. Fabulous location! Walk to Como Lake Village, Dr Charles Best School catchment, Mundy Park, Poirier Rec centre, pool & library. Beautiful flat 66ft by 115ft lot. Spacious 6 bdrms & 3 bths. Home features great open floor plan. Upstairs offers large living room, kitchen, dining plus 3 bedrooms and 1 beathroom inlaw suite. Basement has recroom, 2 bath & 3 bedroom. Two separate sets of laundry. Ideal for families who need a mortgage helper, investors (rent up & down) or builders. Single garage & off street parking for 4 cars, RV/boat. (id:39198)
Property Details
Interior
Features
Property History
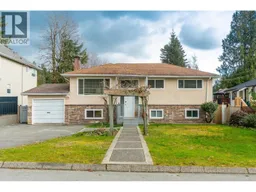 16
16
