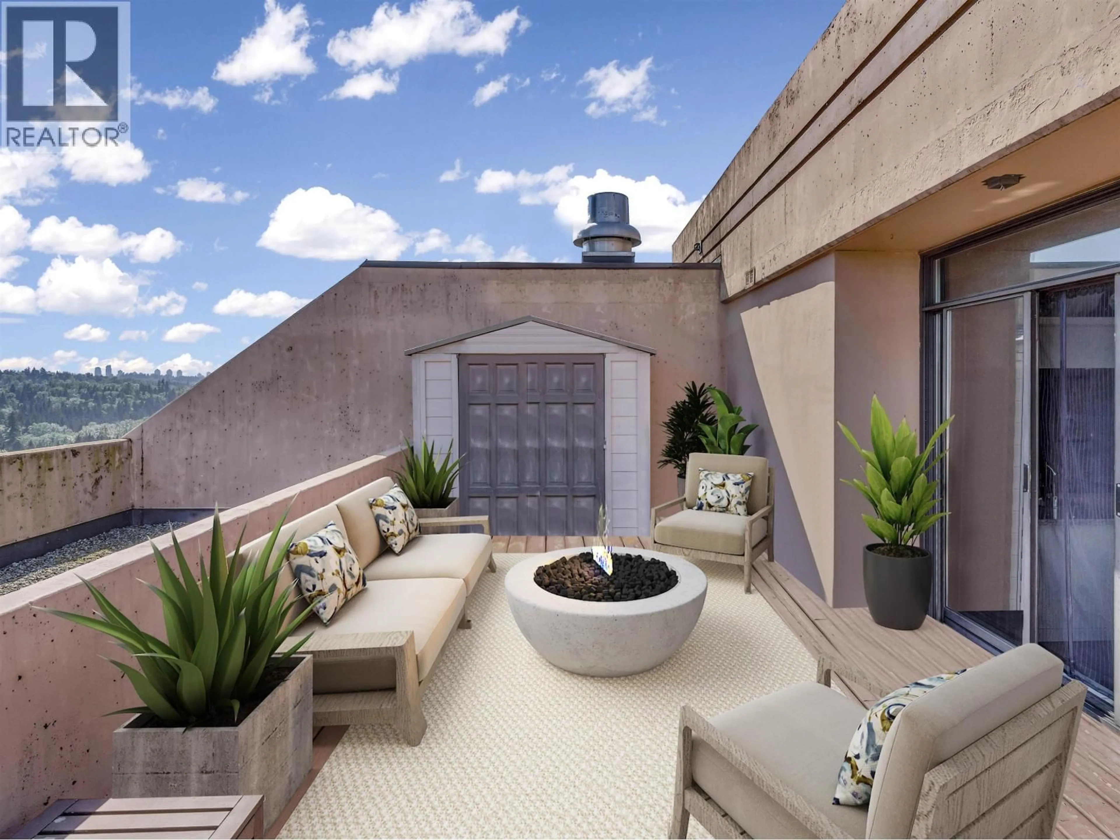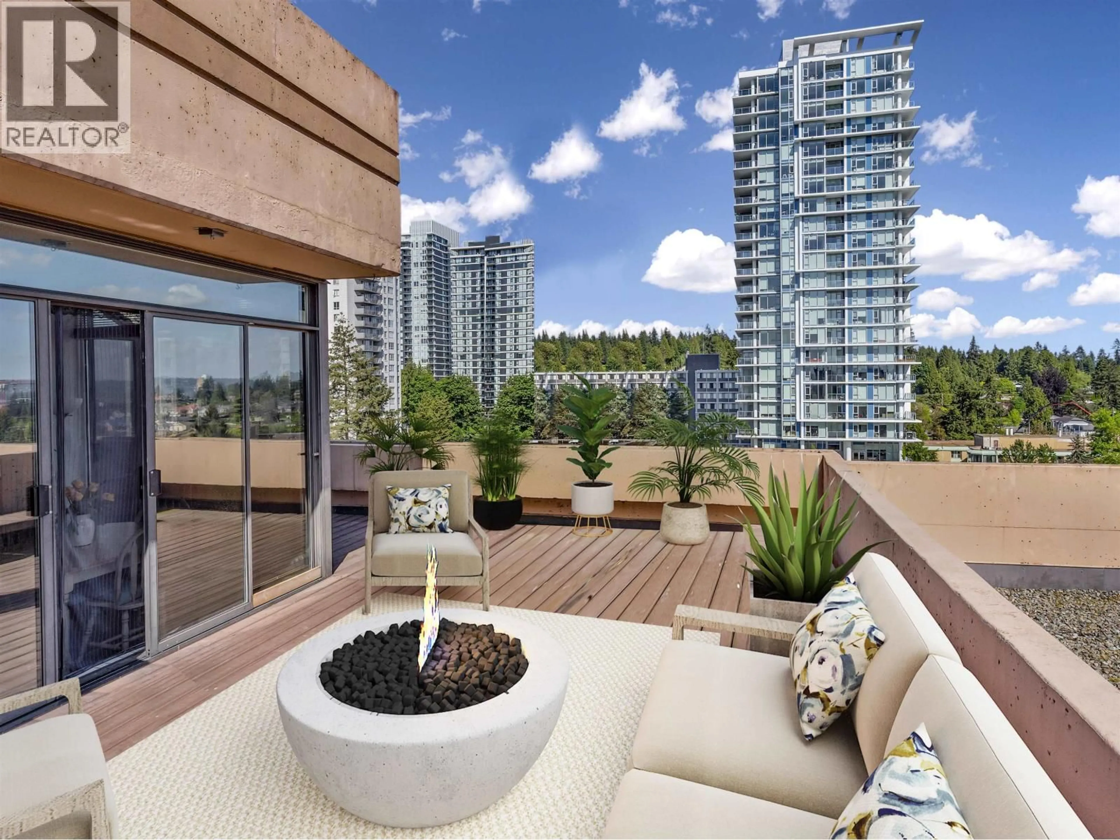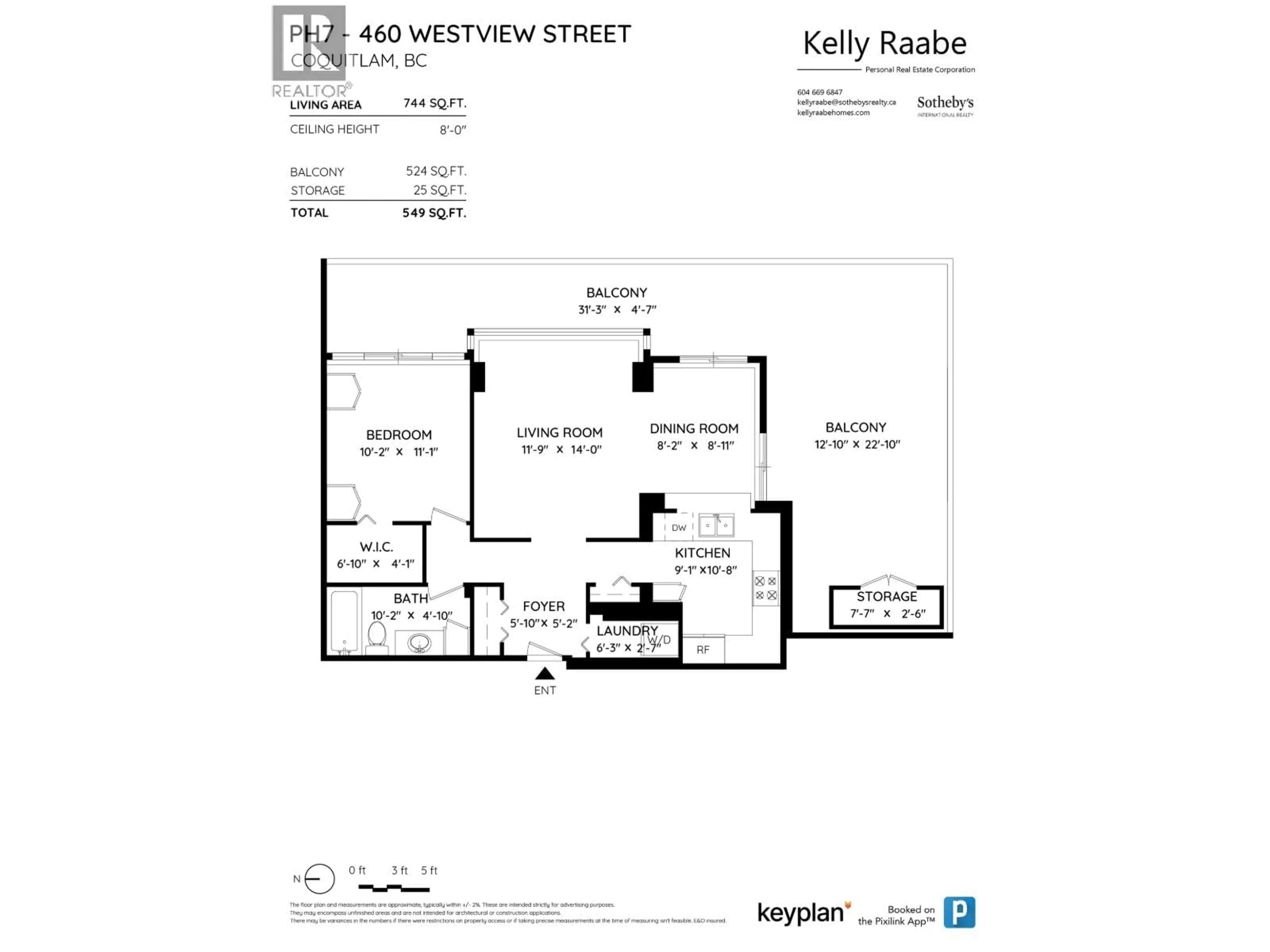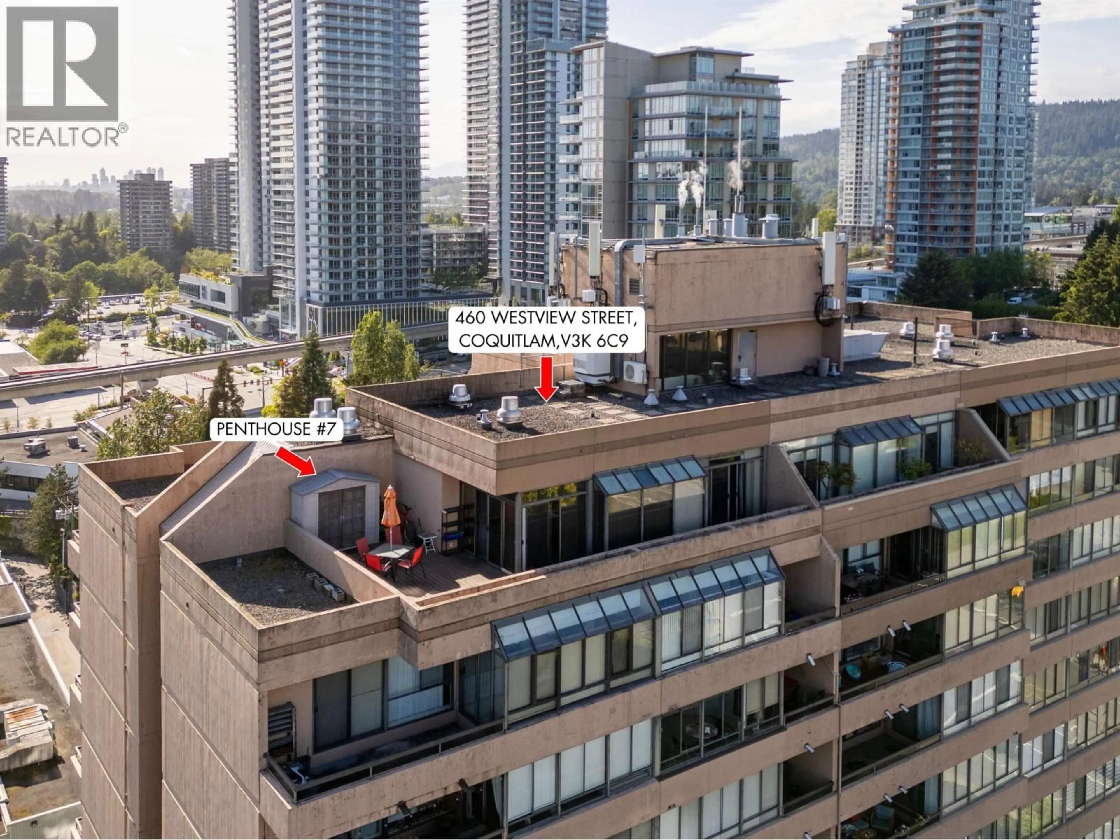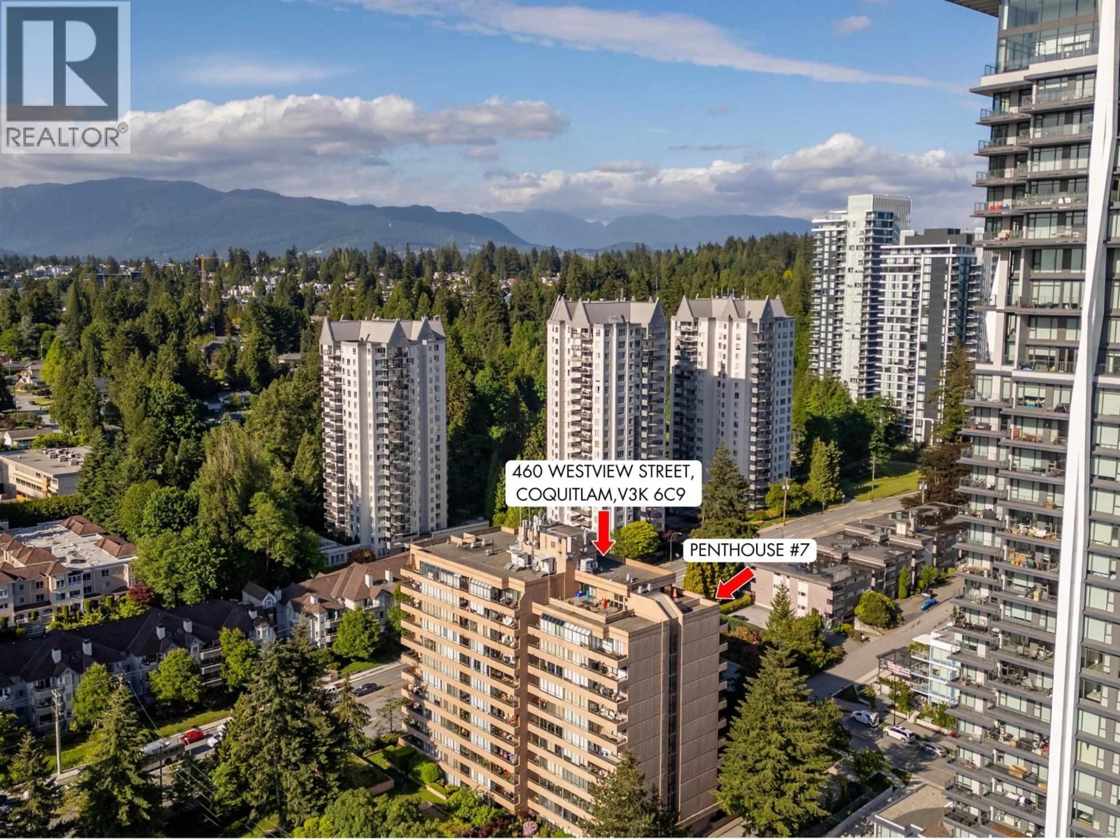PH7 - 460 WESTVIEW STREET, Coquitlam, British Columbia V3K6C9
Contact us about this property
Highlights
Estimated valueThis is the price Wahi expects this property to sell for.
The calculation is powered by our Instant Home Value Estimate, which uses current market and property price trends to estimate your home’s value with a 90% accuracy rate.Not available
Price/Sqft$666/sqft
Monthly cost
Open Calculator
Description
Beautiful penthouse in an unbeatable location min away from all amenities-Lougheed Mall, Skytrain, restaurants, shops & much more. This corner unit flr plan is the most desirable & sought after in the building & offers a private 405 sqft wrap around rooftop deck with South & East views perfect for entertaining & BBQs. Complete kit reno offering cabinets with pull outs, underlighting, granite counters w/breakfast bar, tiled backsplah/flrs & S/S appl. Gorgeous bathroom with vanity, tiled flrs & jacuzzi tub. Floor to ceiling tinted windows, drs, fixtures, tons of strge, insuite lndry, walk in closet & murphy bed. 2 side by side parking spots, storage locker & storage shed. Low strata fees incl heat/hot water, common area deck, billiards room, gym, sauna & racquetball court. Open Sun Jan 11 2:30-4:00 (id:39198)
Property Details
Interior
Features
Exterior
Parking
Garage spaces -
Garage type -
Total parking spaces 2
Condo Details
Amenities
Exercise Centre, Laundry - In Suite
Inclusions
Property History
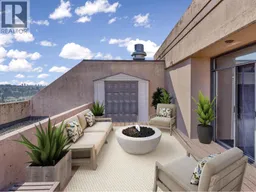 27
27
