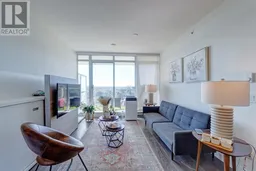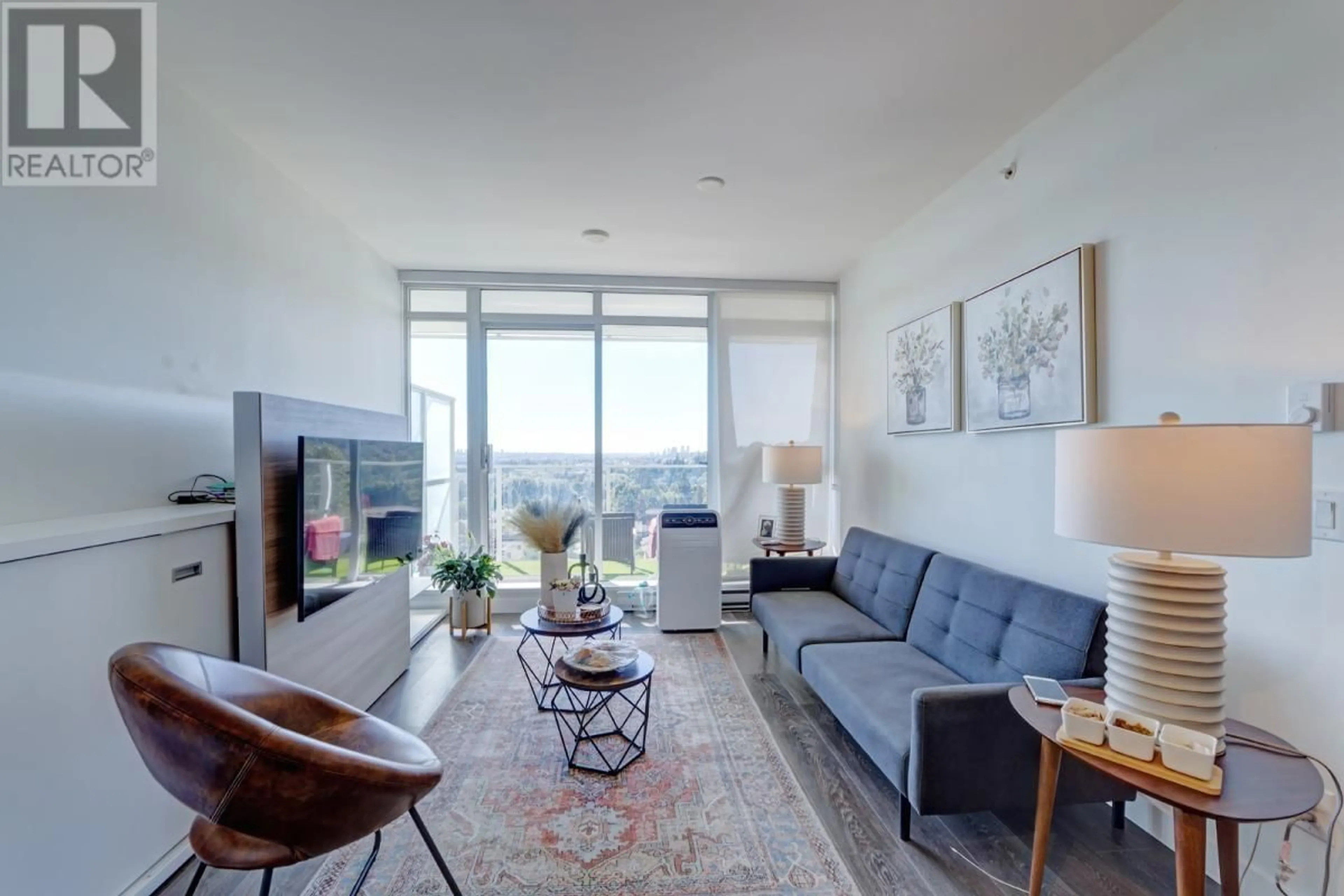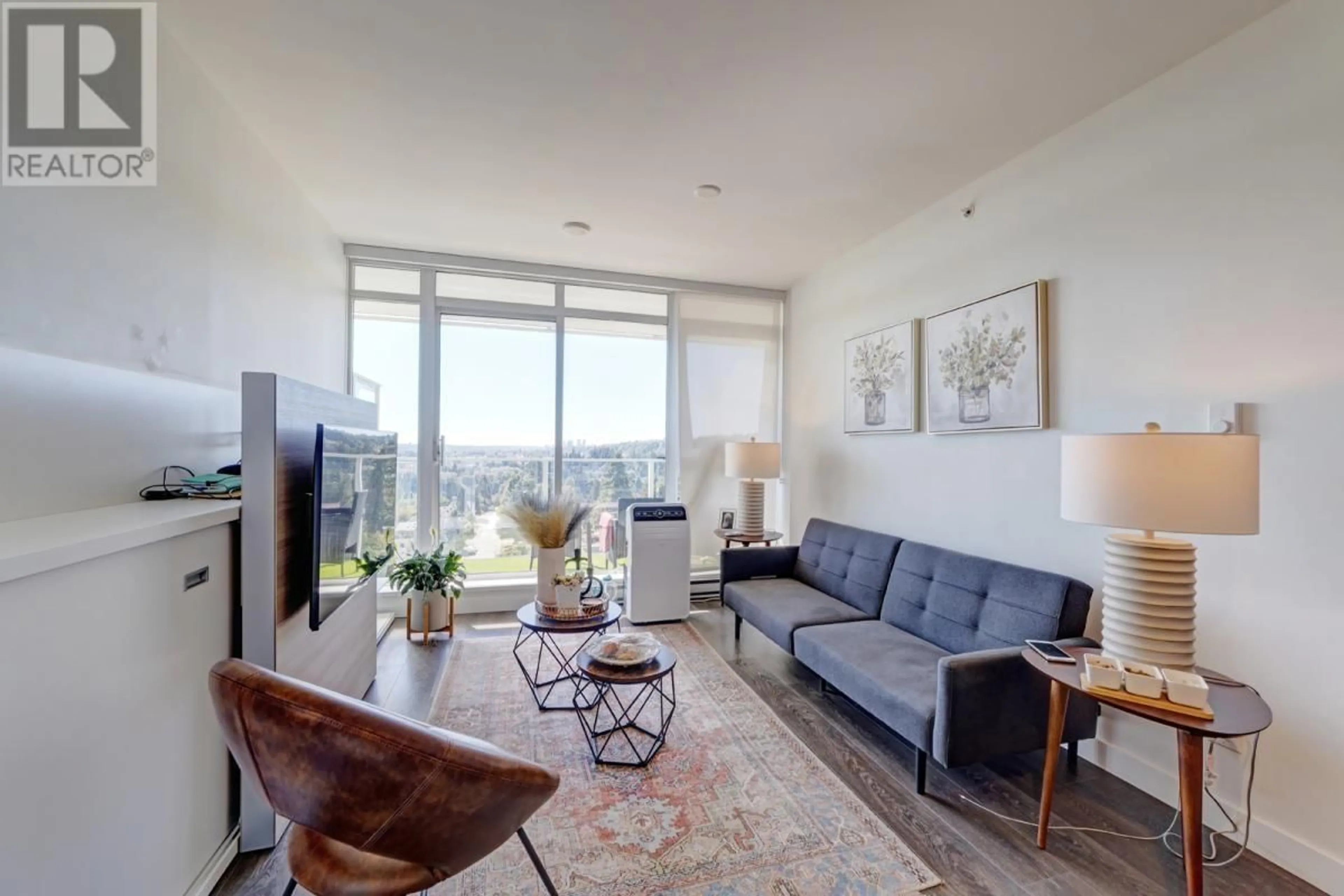806 652 WHITING WAY, Coquitlam, British Columbia V3J0K3
Contact us about this property
Highlights
Estimated ValueThis is the price Wahi expects this property to sell for.
The calculation is powered by our Instant Home Value Estimate, which uses current market and property price trends to estimate your home’s value with a 90% accuracy rate.Not available
Price/Sqft$1,079/sqft
Est. Mortgage$2,396/mo
Maintenance fees$301/mo
Tax Amount ()-
Days On Market13 days
Description
UNOBSTRUCTED STUNNING VIEW/ NO BUILDING INFRONT FULLY PRIVATE. One-bedroom residence at Marquee built by Bosa. With integrated finishes and a thoughtfully designed floor plan, this 517 sq ft. gem offers a stunning city view. Highlights include a contemporary kitchen with Euro-inspired designer composite stone countertop and premium stainless steel appliances, a built-in fold bed in the living room, a private bedroom with a closet, and a luxurious bathroom featuring a soaker tub with an integral shower. Enjoy world-class amenities like an outdoor pool, BBQ area, social lounge with a kitchen, and a fully equipped gym, along with the convenience of 1 pkng space and 1 locker. This is urban living redefined, where every detail exudes sophistication and comfort. (id:39198)
Property Details
Interior
Features
Exterior
Features
Parking
Garage spaces 1
Garage type Underground
Other parking spaces 0
Total parking spaces 1
Condo Details
Amenities
Exercise Centre, Laundry - In Suite, Recreation Centre
Inclusions
Property History
 30
30 19
19 21
21

