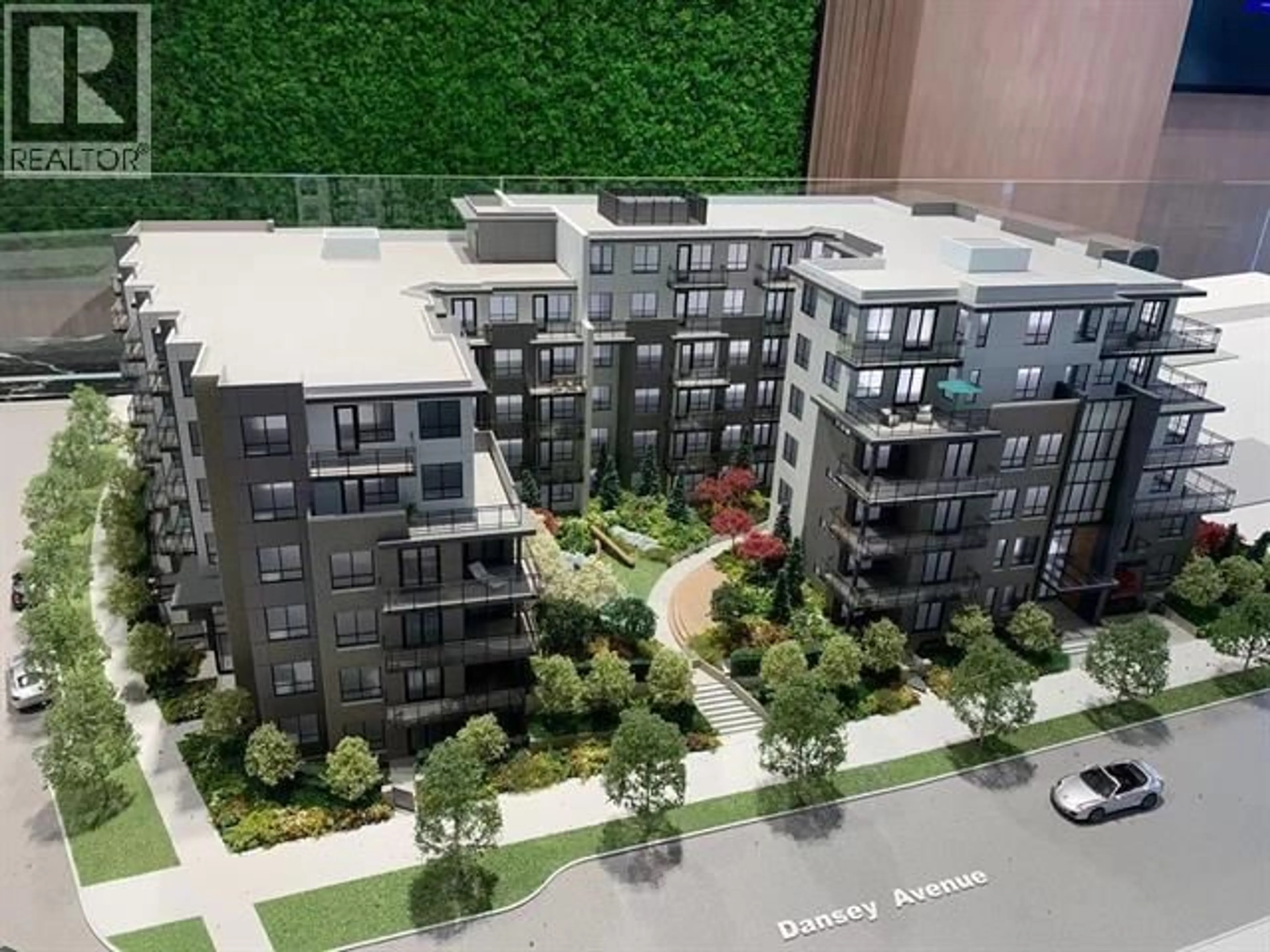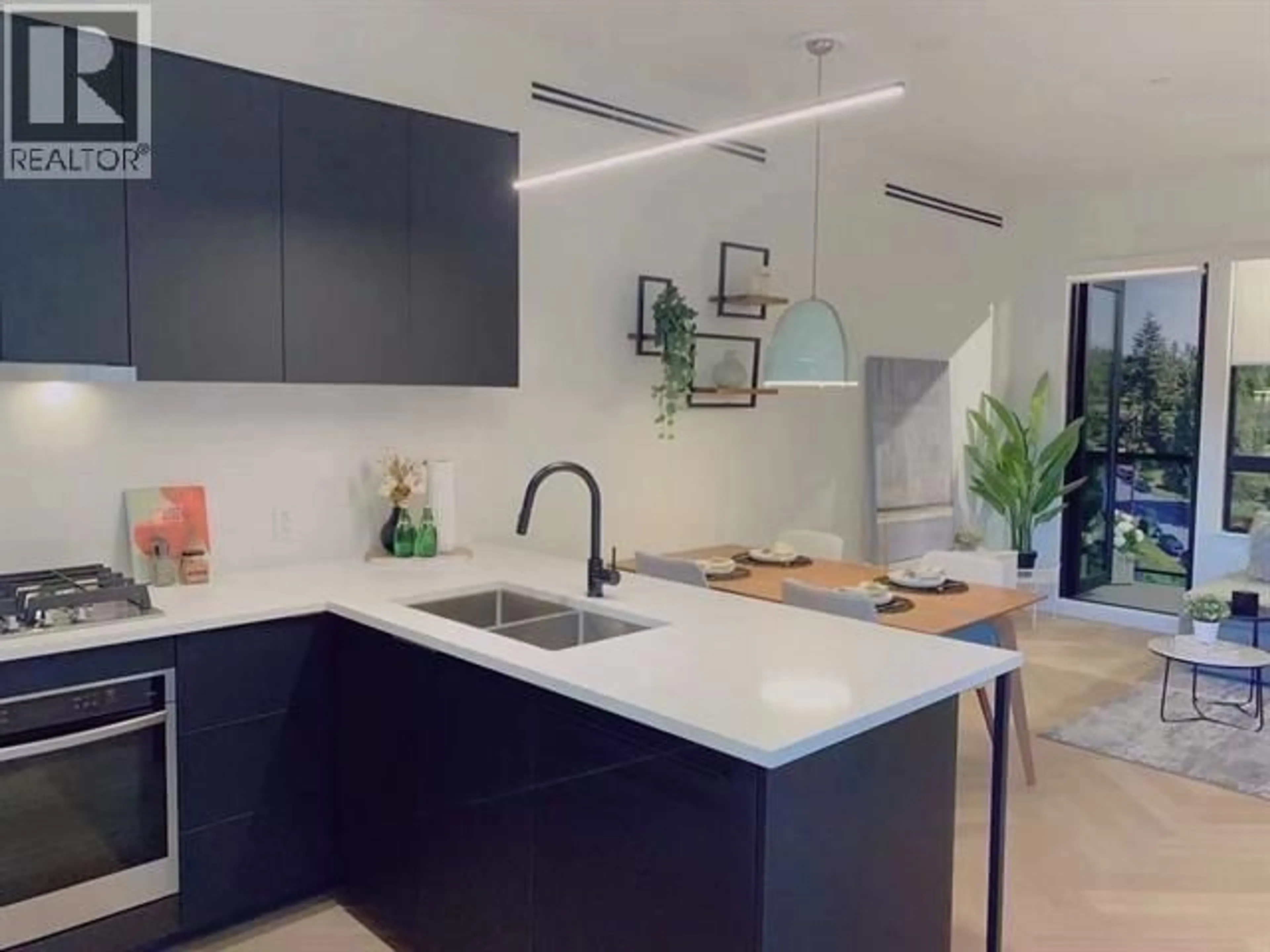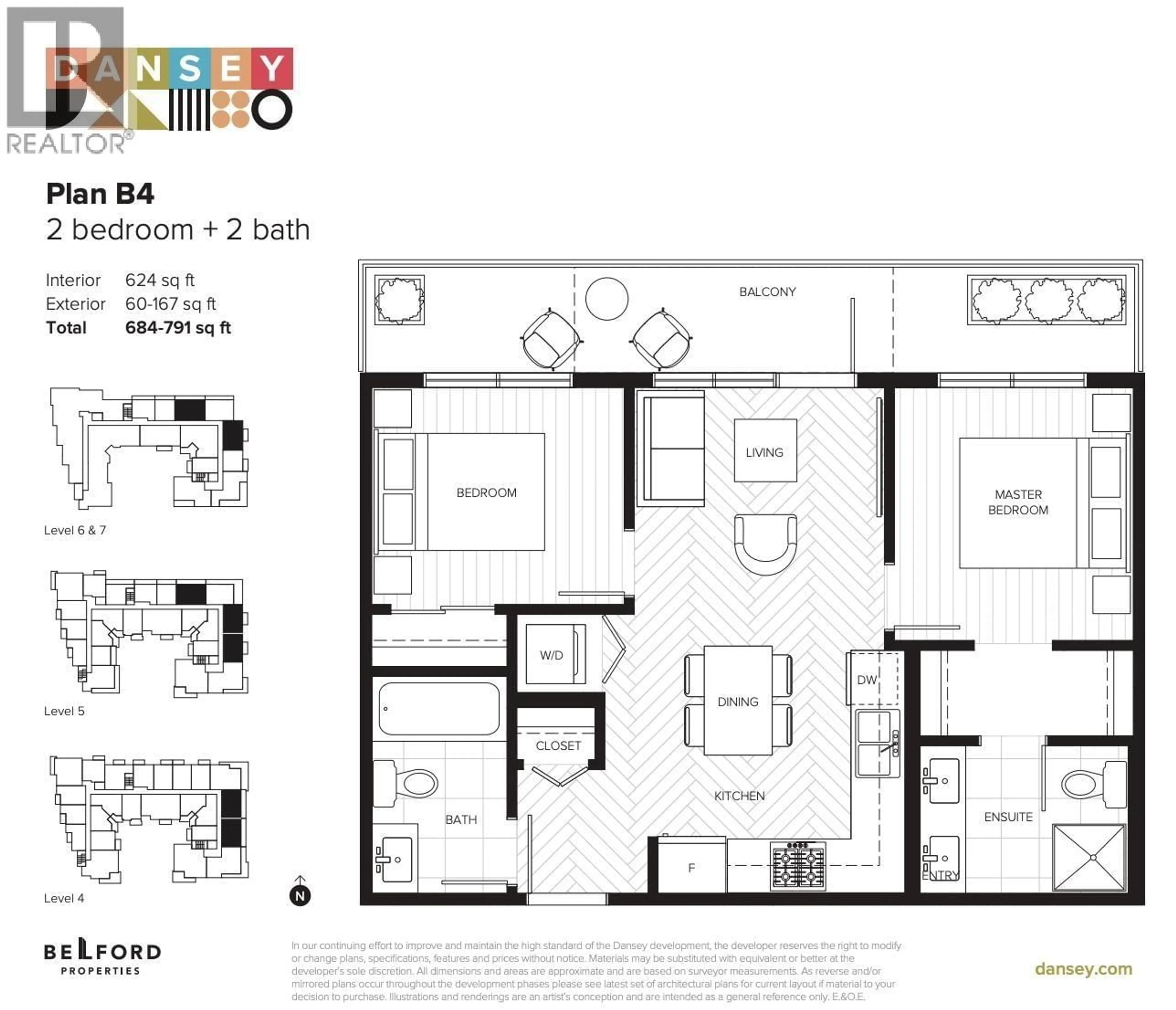704 - 599 DANSEY AVENUE, Coquitlam, British Columbia V3K3E9
Contact us about this property
Highlights
Estimated valueThis is the price Wahi expects this property to sell for.
The calculation is powered by our Instant Home Value Estimate, which uses current market and property price trends to estimate your home’s value with a 90% accuracy rate.Not available
Price/Sqft$959/sqft
Monthly cost
Open Calculator
Description
Welcome home to the penthouse at Dansey by Belford, a spacious 2 bed 2 bath unit in the heart of West Coquitlam. Location, location, location! This home is perfectly located near parks, schools, entertainment, restaurants, shopping, and more. Steps from Lougheed Shopping Centre, a one stop shop for all of your needs with effortless access to Lougheed Skytrain Station, making commuting a breeze! 9' ceilings, AC, HRV, and a large patio, perfect for entertaining or relaxing. Over 10,000 sqft of amenities, residents can enjoy a fitness centre, lounge, co-working/reading space, picnic area, and kids play area. An excellent opportunity for those seeking a stylish living space in one of Coquitlam's fast growing neighbourhoods. Perfect for homeowners and investors! (id:39198)
Property Details
Interior
Features
Exterior
Parking
Garage spaces -
Garage type -
Total parking spaces 1
Condo Details
Amenities
Exercise Centre, Laundry - In Suite
Inclusions
Property History
 7
7





