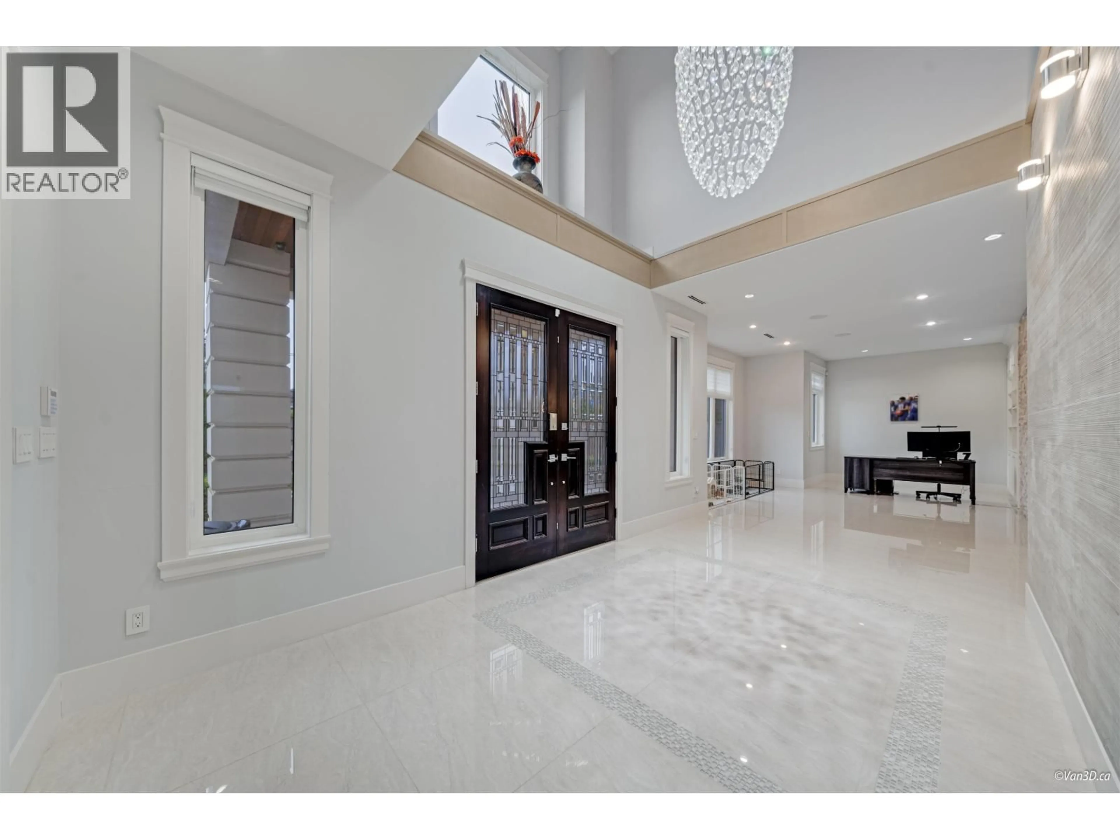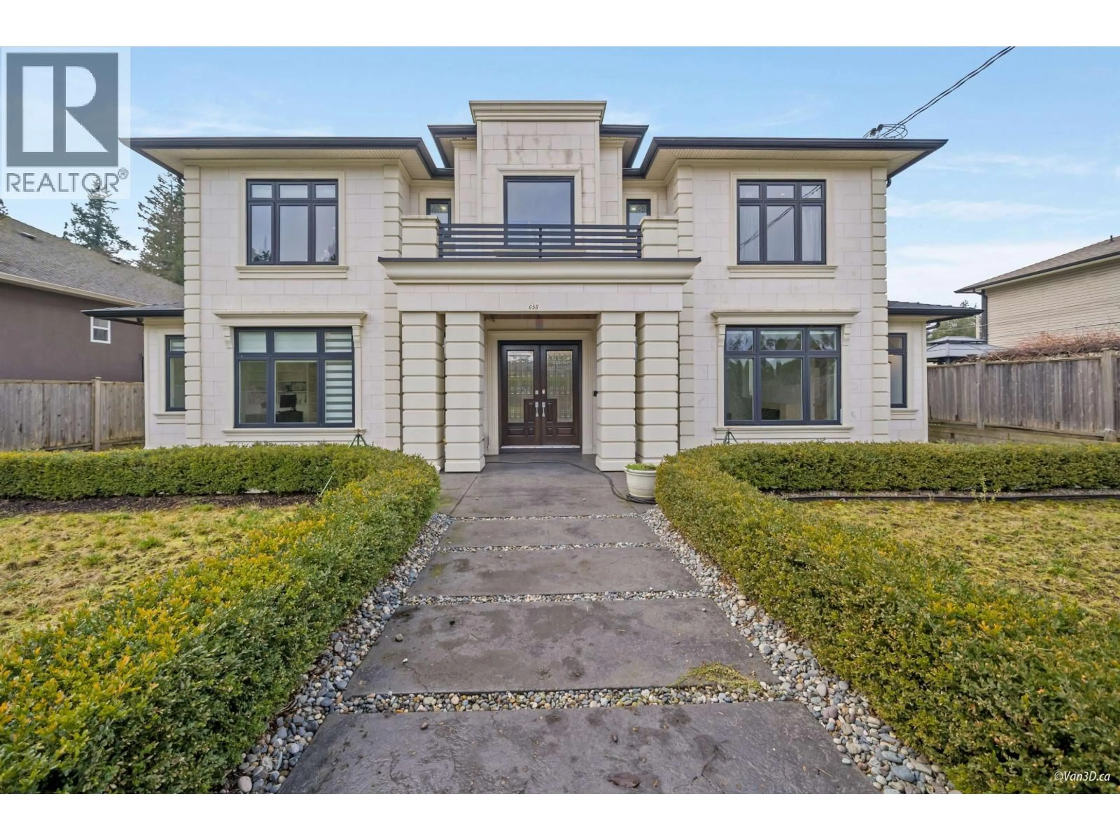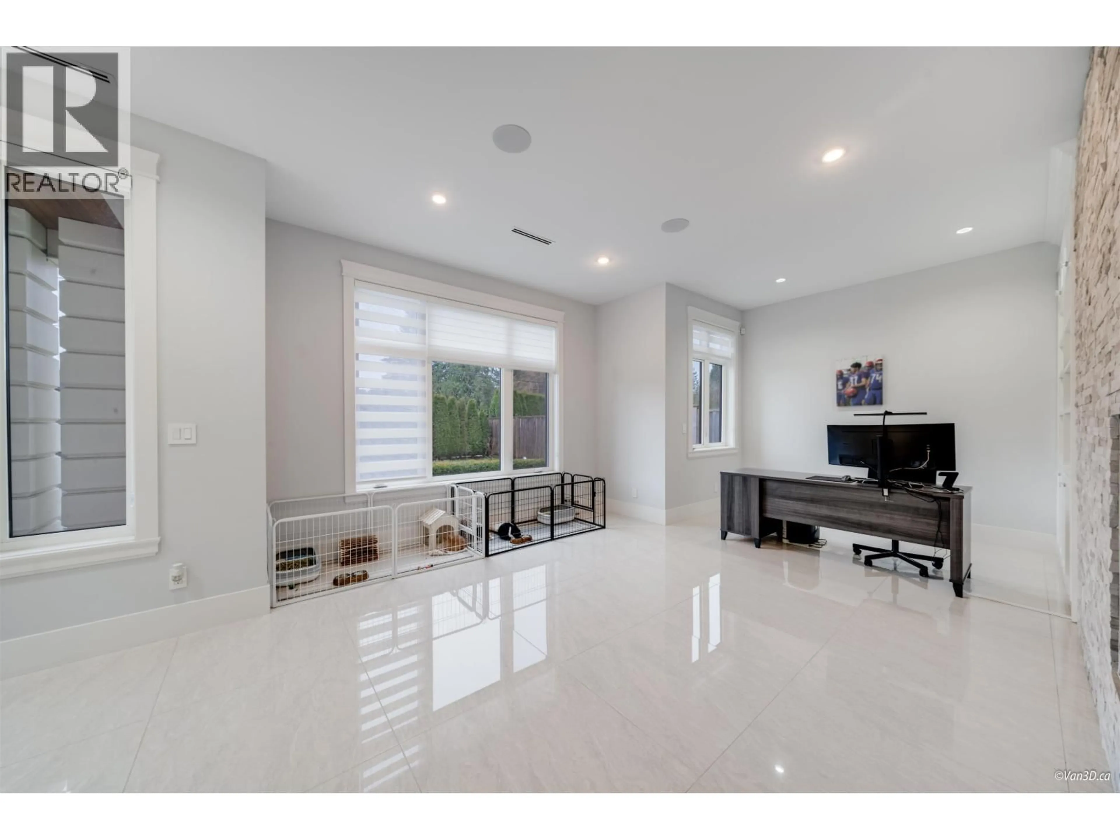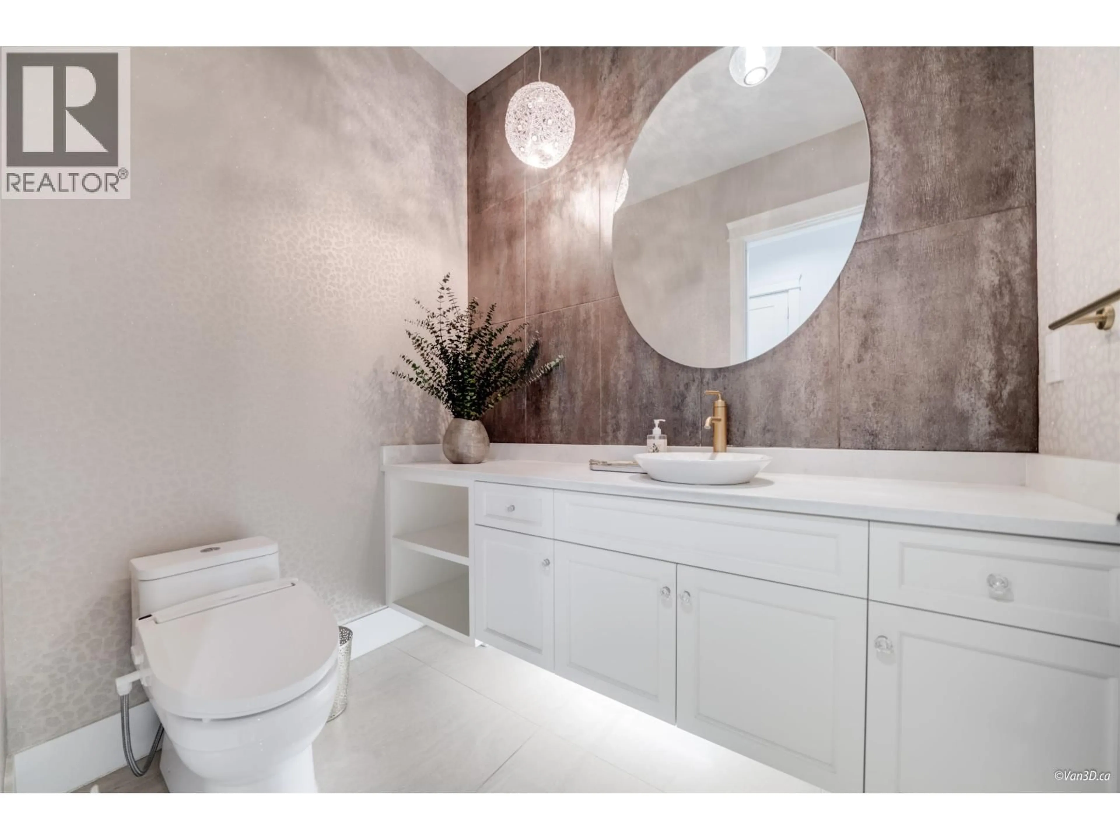656 BLUE MOUNTAIN STREET, Coquitlam, British Columbia V3J4R6
Contact us about this property
Highlights
Estimated valueThis is the price Wahi expects this property to sell for.
The calculation is powered by our Instant Home Value Estimate, which uses current market and property price trends to estimate your home’s value with a 90% accuracy rate.Not available
Price/Sqft$368/sqft
Monthly cost
Open Calculator
Description
Welcome to 656 Blue Mountain Street, Coquitlam! This stunning 7-bedroom, 8-bathroom custom luxury home in West Coquitlam, next to the Vancouver Golf Club, offers over 7,330 sq. ft. of living space on an 8,900+ sq. ft. lot. Features include a gourmet kitchen with SubZero, Wolf, and Bosch appliances, a wok kitchen, a grand piano nook, and a chilled wine chamber. Upstairs has 4 ensuited bedrooms, including two master suites with steam showers. The lower level boasts a home theatre, yoga/gym room, sauna, wet bar, and a legal 2-bedroom suite. Complete with radiant heating, A/C, HRV, a triple car garage, and golf course views, this is luxury at its finest. (id:39198)
Property Details
Interior
Features
Exterior
Parking
Garage spaces -
Garage type -
Total parking spaces 4
Property History
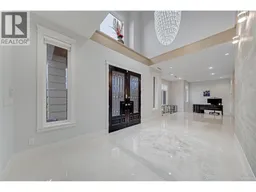 38
38
