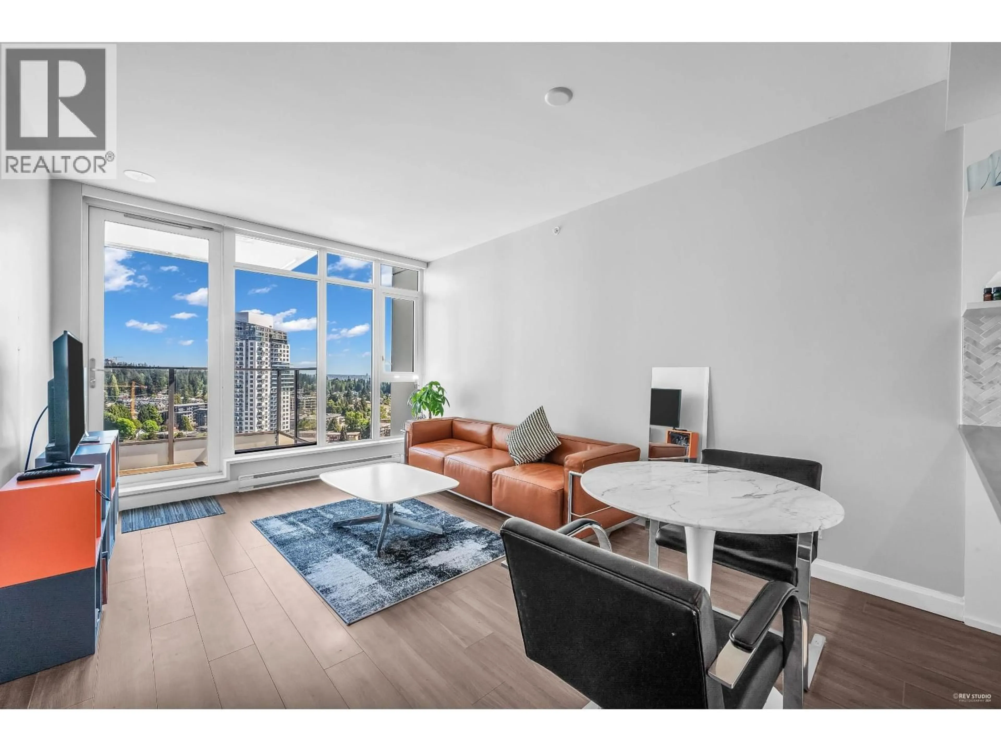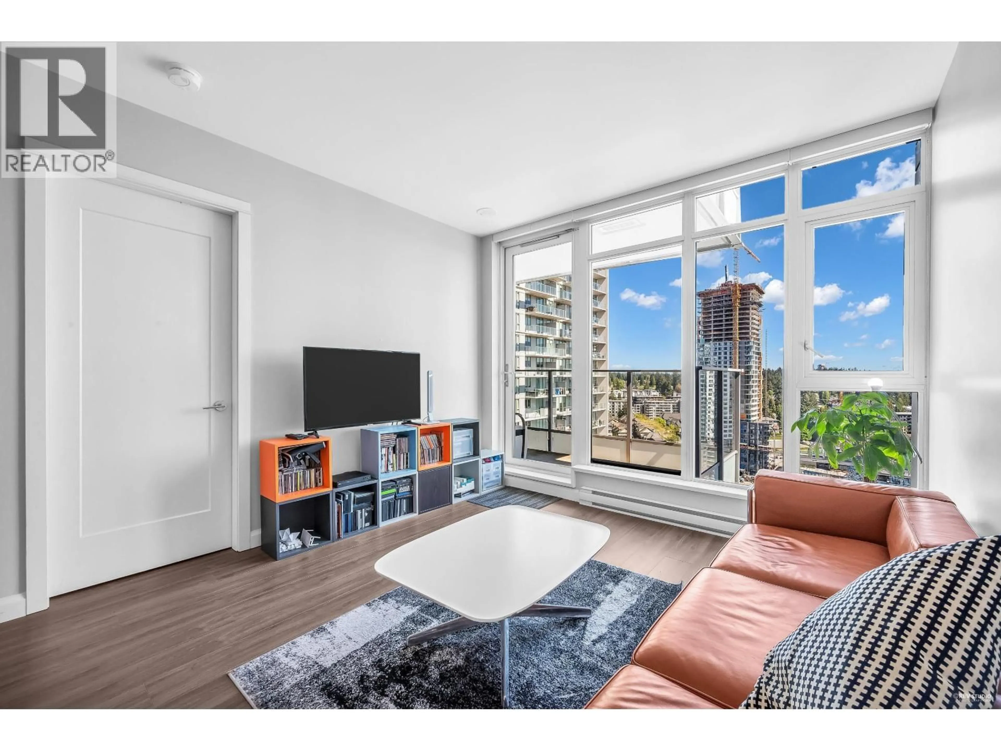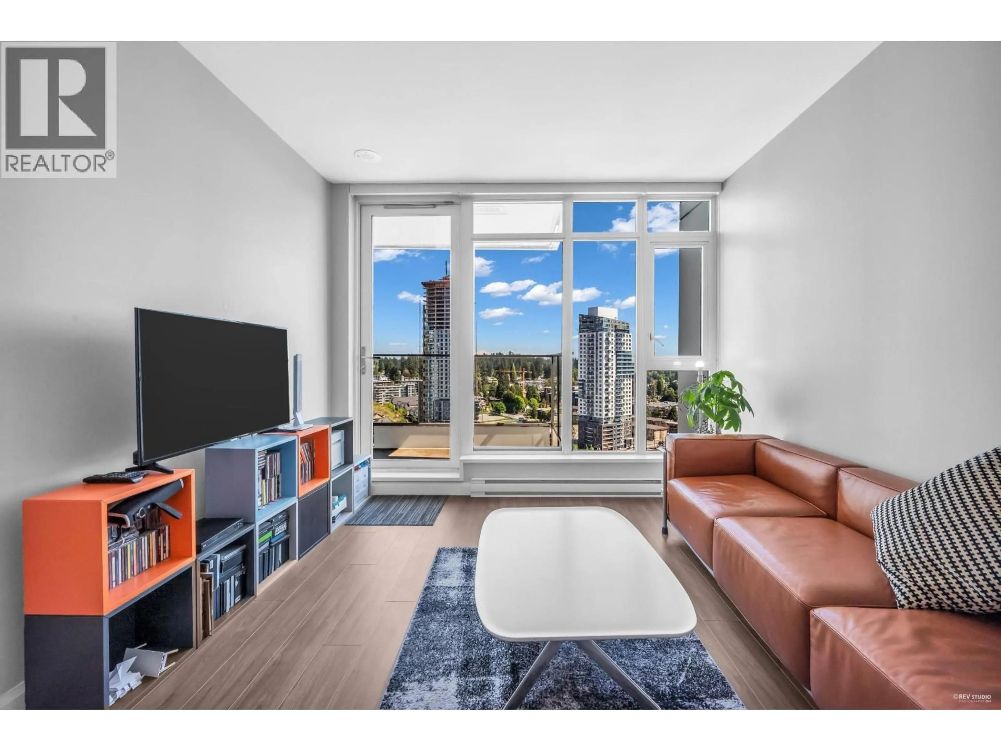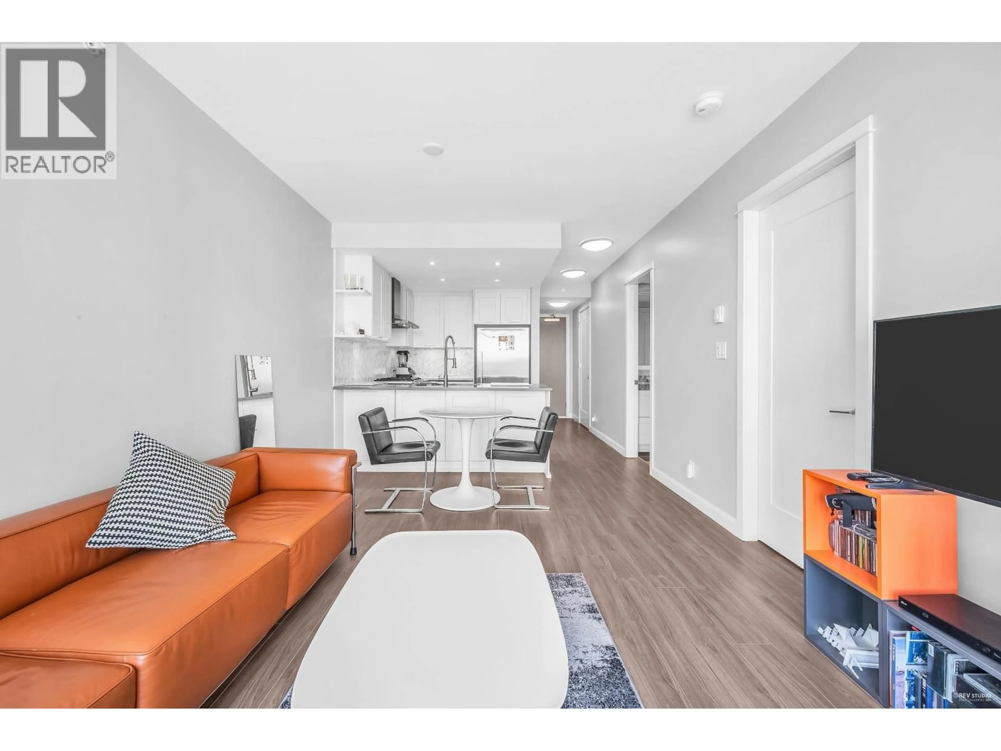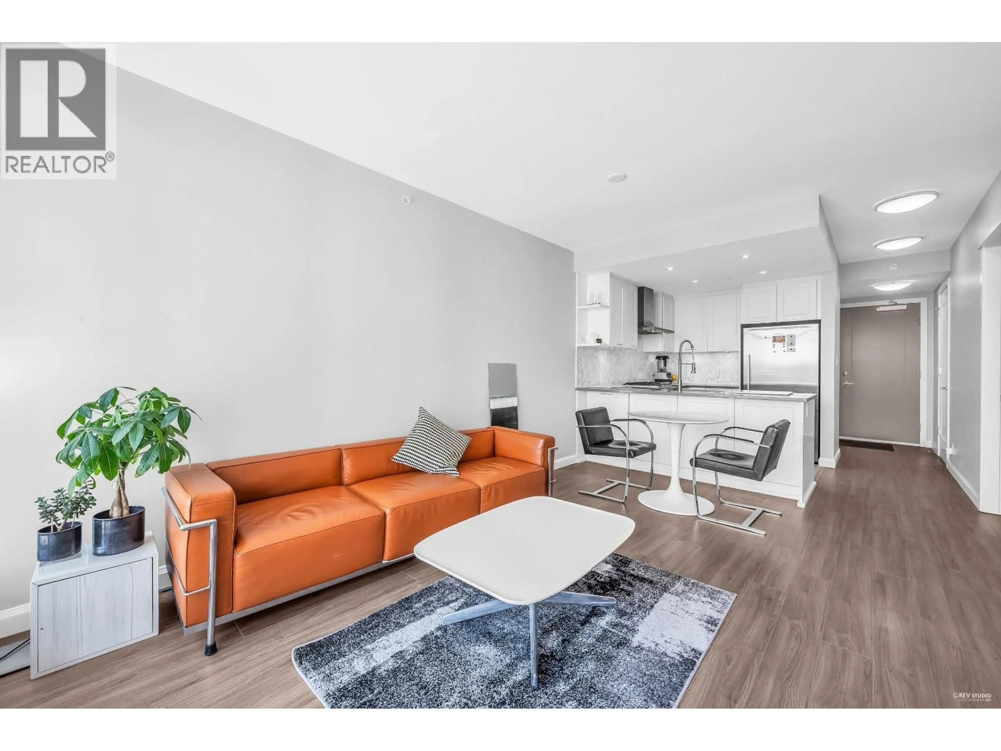2508 - 520 COMO LAKE AVENUE, Coquitlam, British Columbia V3J0E8
Contact us about this property
Highlights
Estimated valueThis is the price Wahi expects this property to sell for.
The calculation is powered by our Instant Home Value Estimate, which uses current market and property price trends to estimate your home’s value with a 90% accuracy rate.Not available
Price/Sqft$922/sqft
Monthly cost
Open Calculator
Description
Crown is Residents enjoy upscale 6000 aquf building amenities. Located near shops, services,SimonFraser university and steps to the new Evergreen Line.1 Bed&1Den and 1 large Laundry Room,extra ample space. Homes feature over-height ceilings, full-size premium appliances by Bosch and Fisher & Paykel, laminate H/W throughout, roller shades. This spacious open style kitchen features stainless appliances, gas cooktop, shaker style cabinets, quartz countertop & marble backsplash. Steps away from Burquitlam skytrian station. Walking distance to Lougheed Town Centre, Burquitlam Park, Vancouver Golf Club and Simon Fraser University.1parking and locker are included.EV charging stations available.Good RENT$1900! the best return on the investment.The price is $30K below BC Assessment!! (id:39198)
Property Details
Interior
Features
Condo Details
Amenities
Exercise Centre, Recreation Centre, Guest Suite
Inclusions
Property History
 25
25
