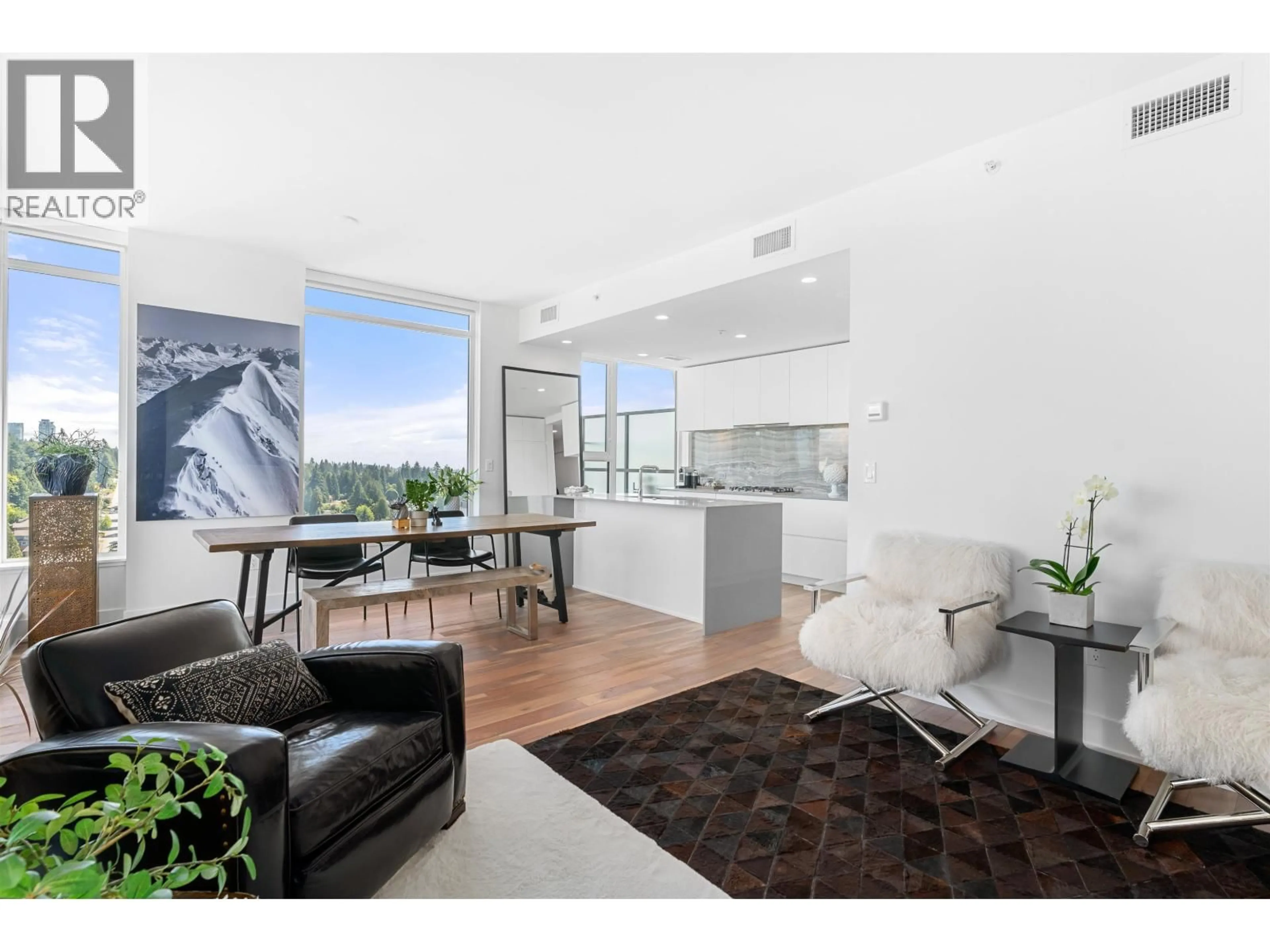2402 - 450 WESTVIEW STREET, Coquitlam, British Columbia V3K6C3
Contact us about this property
Highlights
Estimated valueThis is the price Wahi expects this property to sell for.
The calculation is powered by our Instant Home Value Estimate, which uses current market and property price trends to estimate your home’s value with a 90% accuracy rate.Not available
Price/Sqft$977/sqft
Monthly cost
Open Calculator
Description
**EXQUISITE NEW 2-LEVEL 1220 square ft Skyhomes! Stunning panoramic views of North Shore Mountains & Mount Baker! Luxurious features throughout! Modern kitchen: 2 Blomberg fridges, Miele wall oven & 5 burner gas cooktop, quartz counters, porcelain backsplash + ample storage. Sun-filled Master, walk-in closet & beautiful ensuite, 2nd bdrm, full bathroom + 2nd storey entry. Overheight ceilings, A/C, GLASS FOLDING WALL SYSTEM to terrace with gas hook up. Amenities: gym, pool, hot tub, sauna, outdoor BBQ & firepit. Penthouse: Zen garden, games rm, lounge, kitchen & dining, all with panoramic views! 2 parking, side-by-side, & 1 locker. Walk to Skytrain & Lougheed Town Centre. (id:39198)
Property Details
Interior
Features
Exterior
Features
Parking
Garage spaces -
Garage type -
Total parking spaces 2
Condo Details
Amenities
Exercise Centre, Laundry - In Suite
Inclusions
Property History
 40
40





