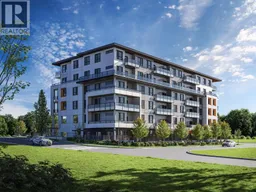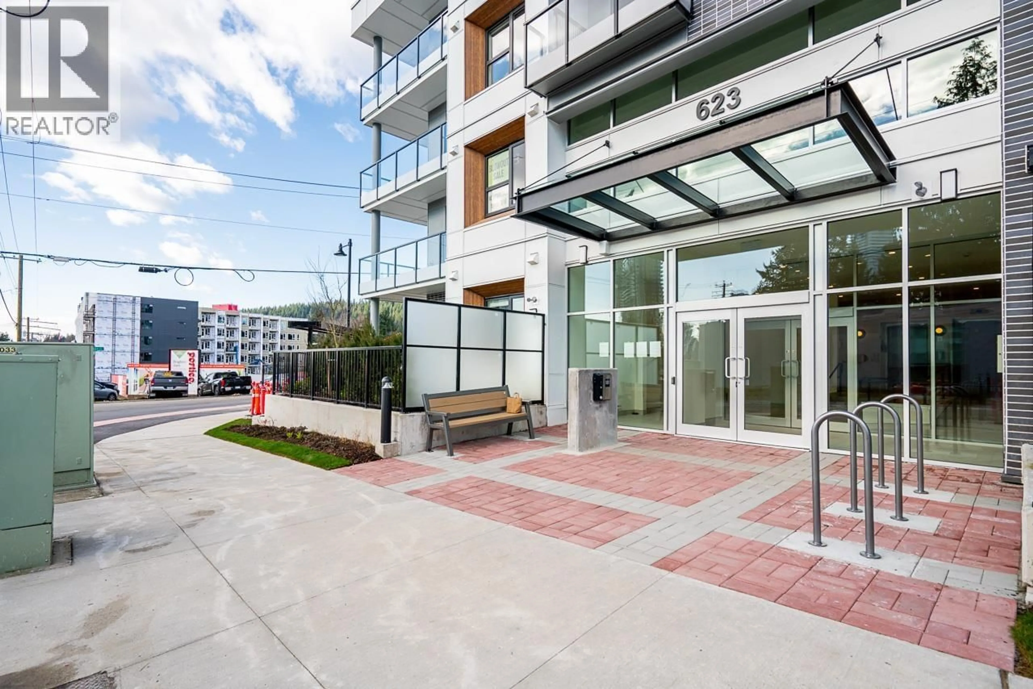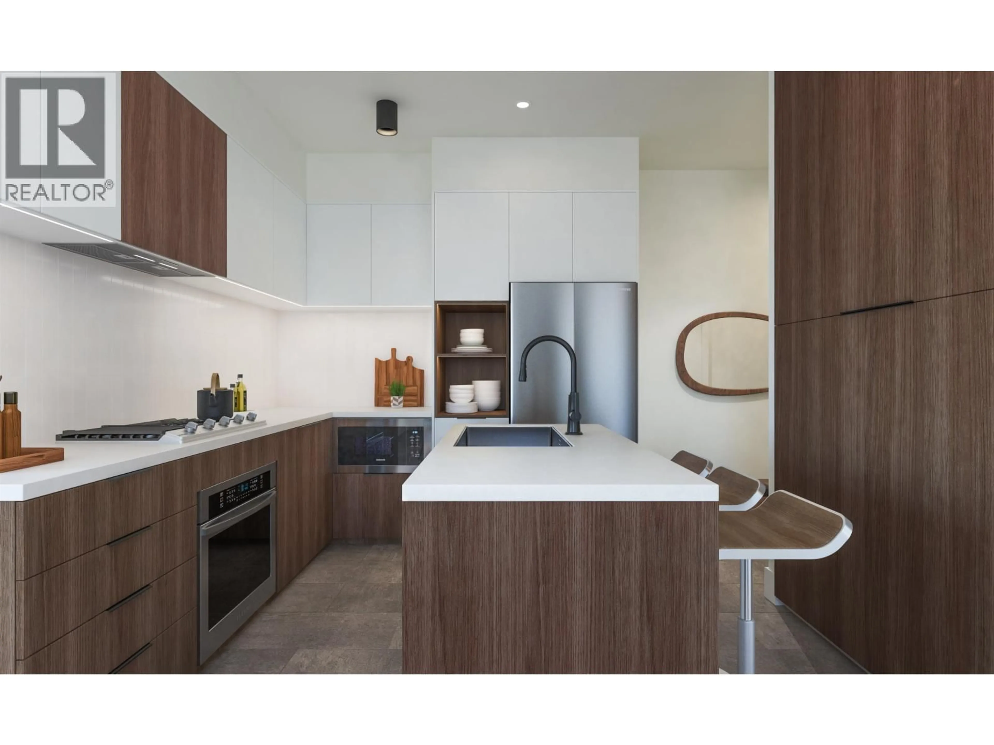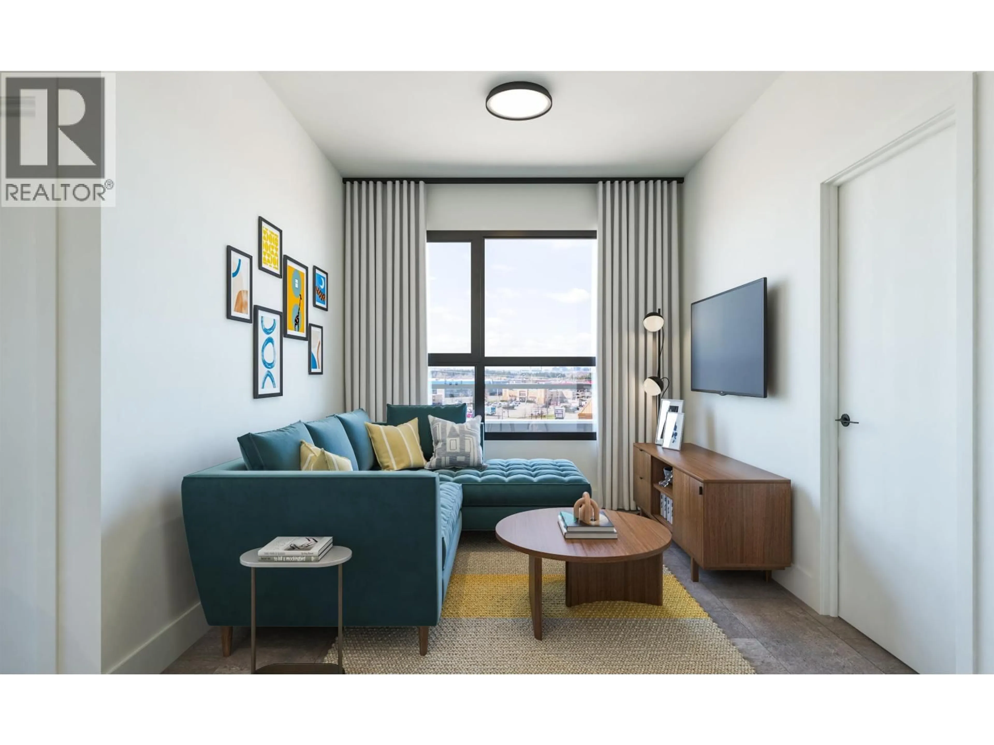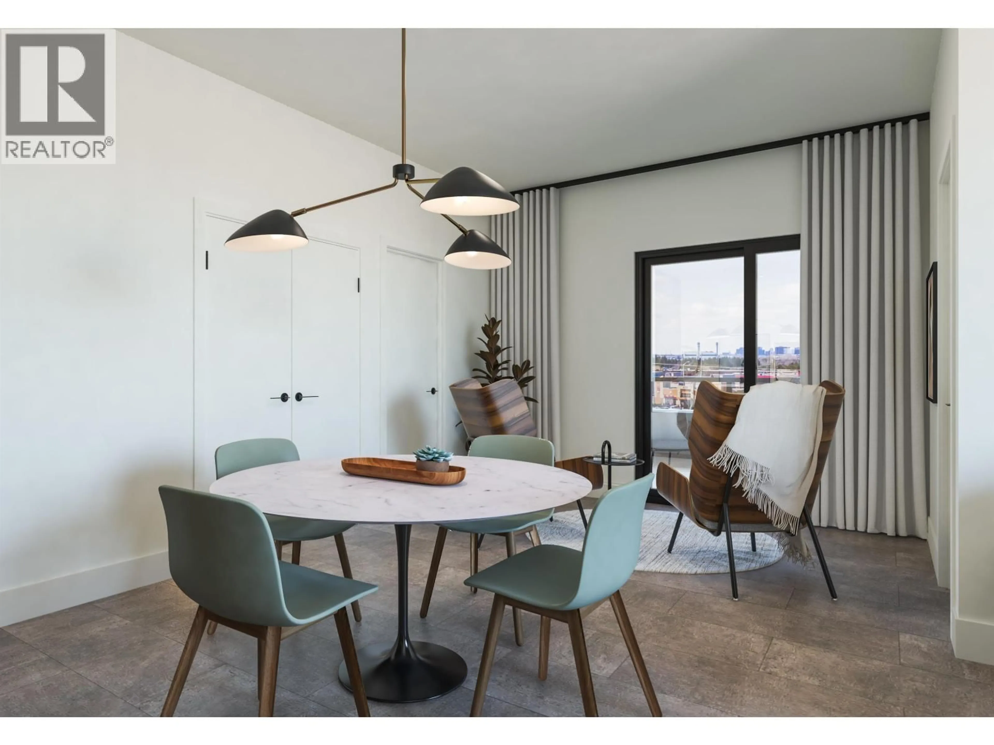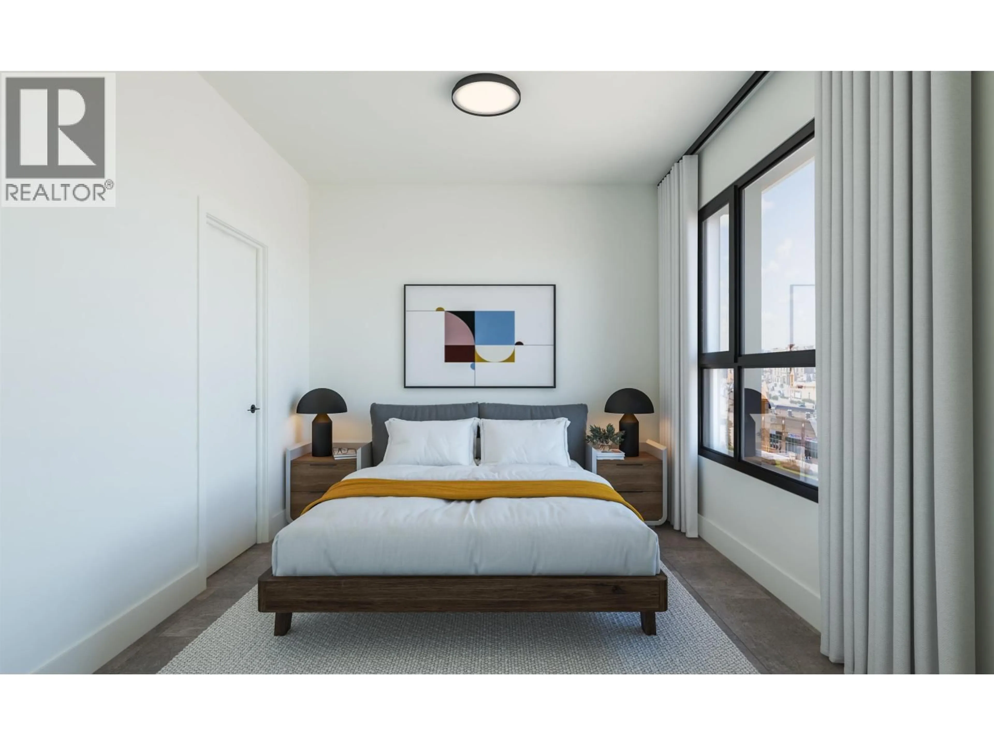206 - 623 KEMSLEY AVENUE, Coquitlam, British Columbia V3J3Z4
Contact us about this property
Highlights
Estimated valueThis is the price Wahi expects this property to sell for.
The calculation is powered by our Instant Home Value Estimate, which uses current market and property price trends to estimate your home’s value with a 90% accuracy rate.Not available
Price/Sqft$838/sqft
Monthly cost
Open Calculator
Description
BRAND NEW THREE-BEDROOM CORNER UNIT! Great layout with designated living and dining space. The kitchen is made for cooking with a 5 burner gas cooktop, electric oven, oversized fridge & double wall feature pantry. The designer features in this home set it apart - entrance key nook, smart lighting, linen closet, shampoo niches, master closet built-ins & hard surface flooring throughout. Comes with one parking (EV ready), one locker and one designated bike parking. There's air conditioning throughout the home with an energy efficient heat pump just in time for summer. The building has a party room with full kitchen and outdoor space, gym, meeting/co-working space and common fifth floor deck. Two pets of any size allowed and there's a dog run and dog shower/grooming. OPEN SAT & SUN 2-4pm! (id:39198)
Property Details
Interior
Features
Exterior
Parking
Garage spaces -
Garage type -
Total parking spaces 1
Condo Details
Amenities
Exercise Centre, Recreation Centre, Laundry - In Suite
Inclusions
Property History
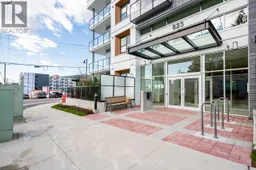 18
18