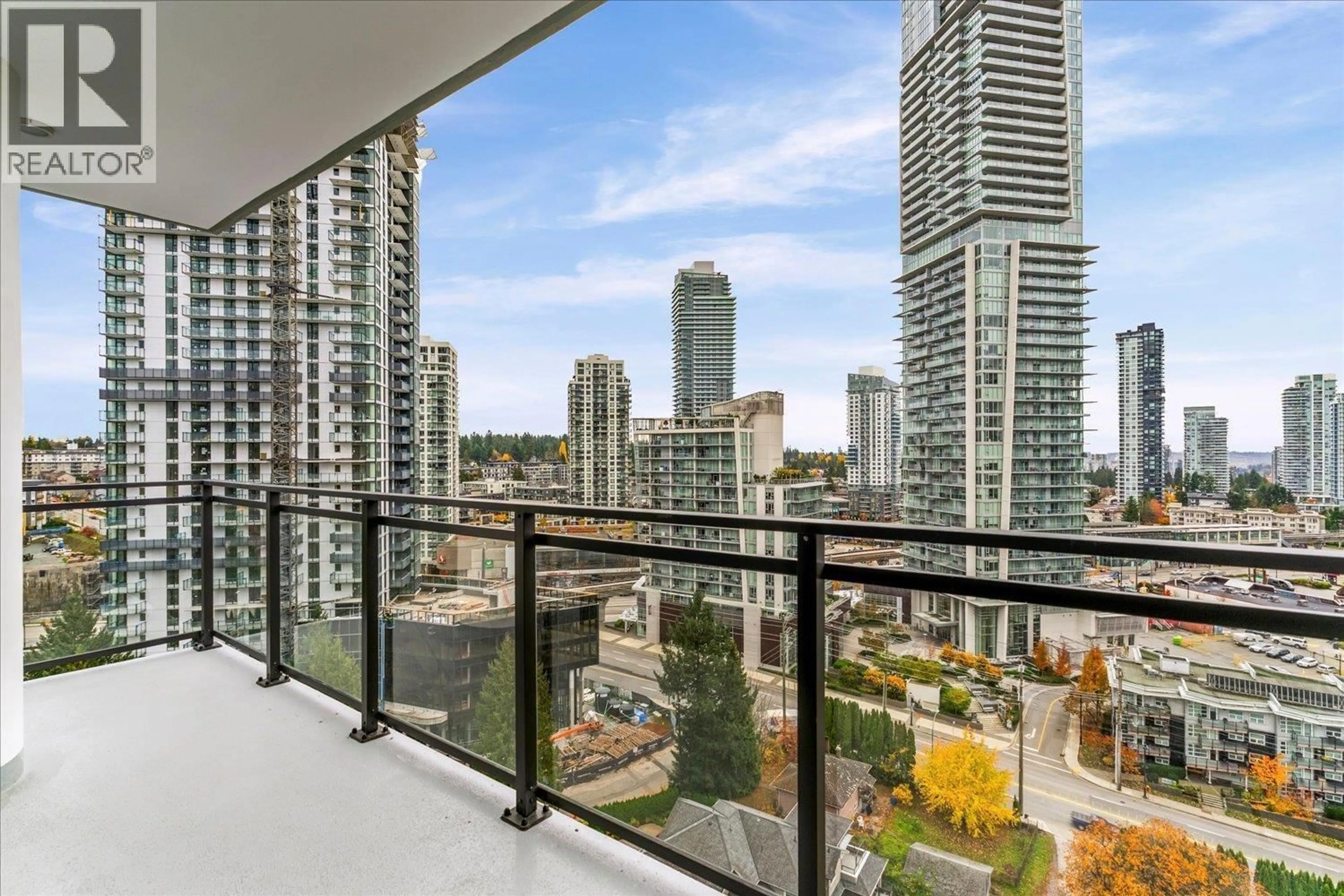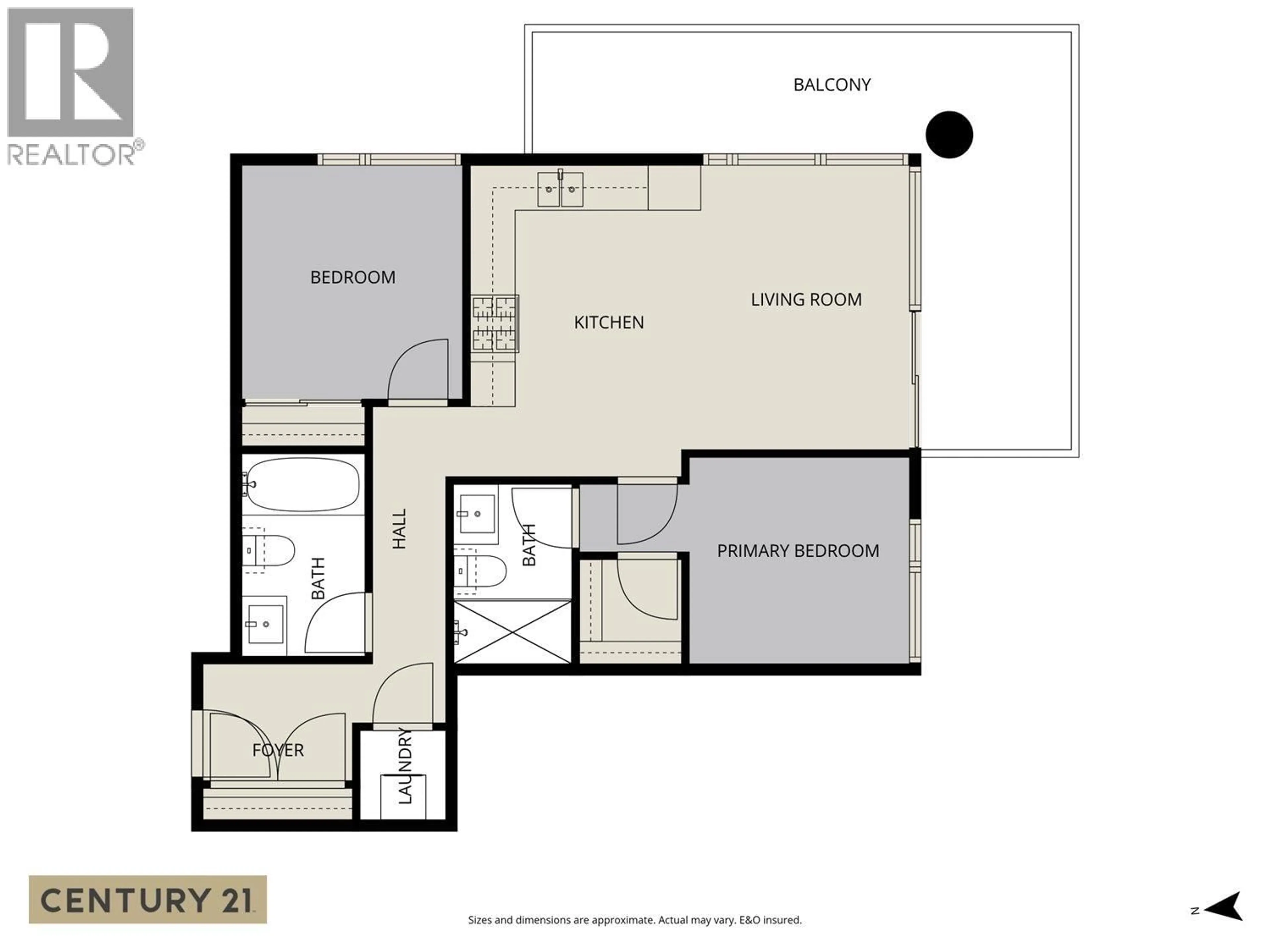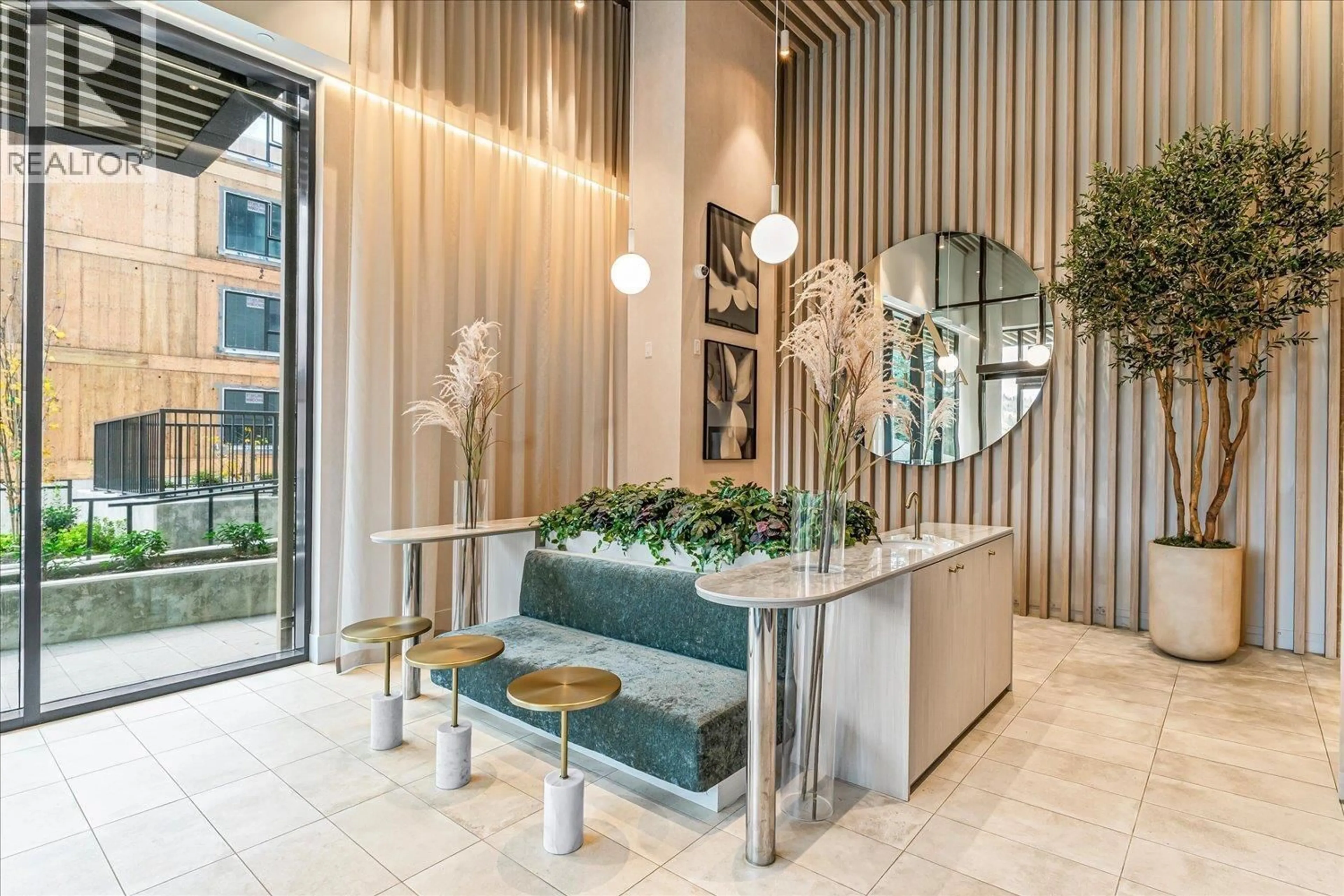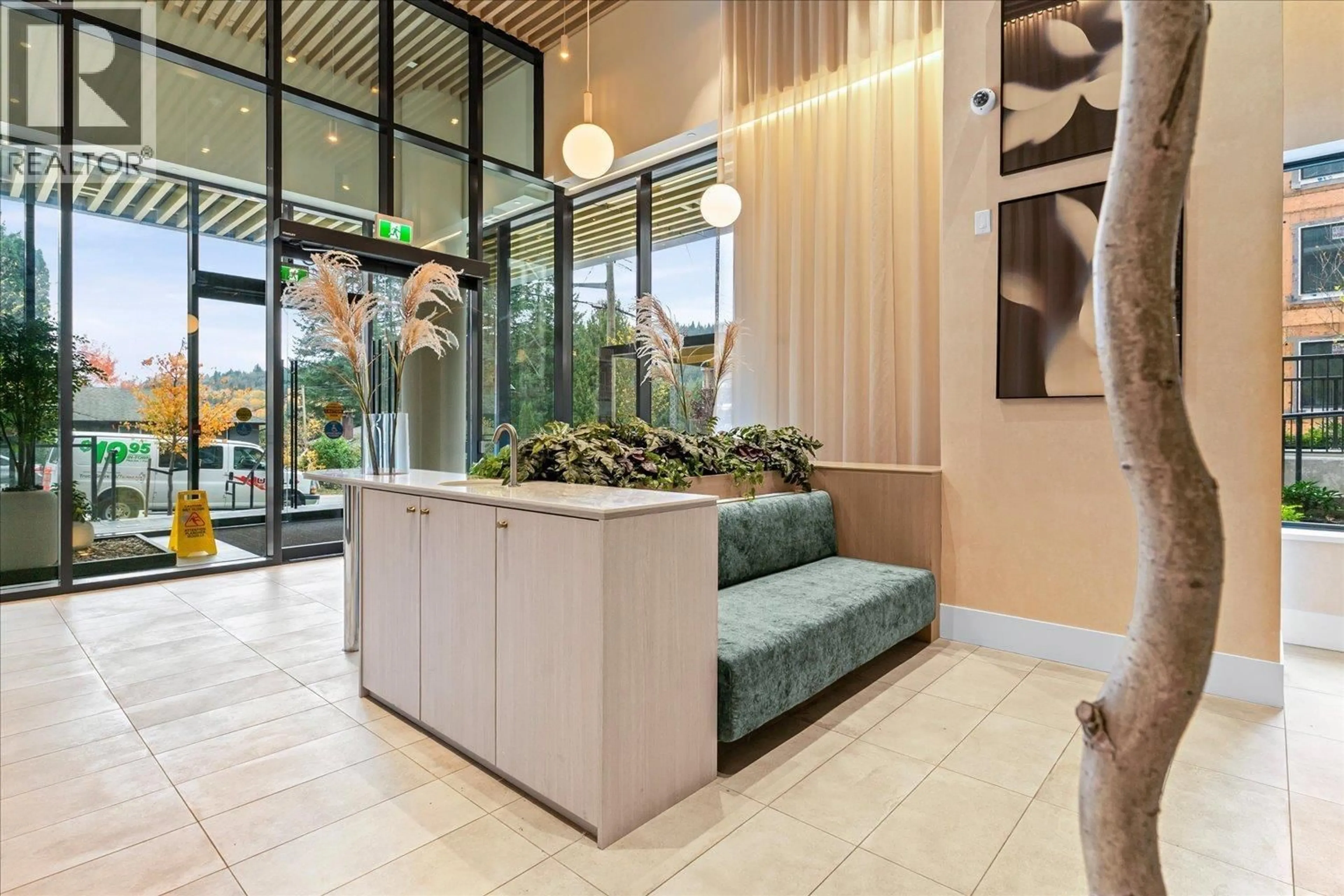2010 - 626 CLAREMONT STREET, Coquitlam, British Columbia V3J3T4
Contact us about this property
Highlights
Estimated valueThis is the price Wahi expects this property to sell for.
The calculation is powered by our Instant Home Value Estimate, which uses current market and property price trends to estimate your home’s value with a 90% accuracy rate.Not available
Price/Sqft$1,021/sqft
Monthly cost
Open Calculator
Description
This 2-bedroom, 2-bathroom corner unit condo offers 734 sqft of bright, airy interior living space plus a 207 sqft wrap-around covered balcony-perfect for outdoor relaxation. The open-concept kitchen, living, and dining area features large windows and 9´ ceilings, filling the space with natural light. The primary bedroom includes a walk-in closet and ensuite, while the second bedroom is thoughtfully separated for added privacy. Additional features include a large front hall closet, stacked washer and dryer, storage locker, and an EV-ready parking stall. Ideally located just a 5-minute walk to shops, restaurants, the Burquitlam SkyTrain Station, trails, and more. (id:39198)
Property Details
Interior
Features
Exterior
Features
Parking
Garage spaces -
Garage type -
Total parking spaces 1
Condo Details
Amenities
Exercise Centre, Recreation Centre, Laundry - In Suite
Inclusions
Property History
 23
23





