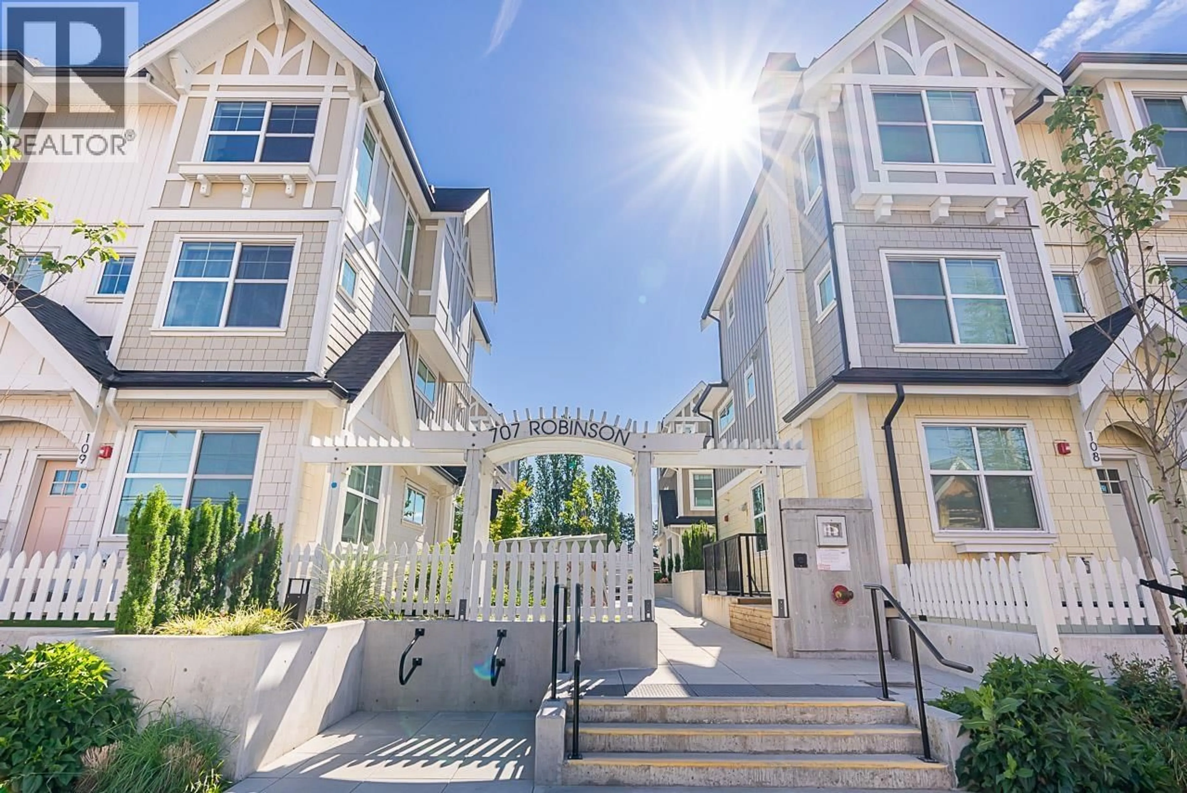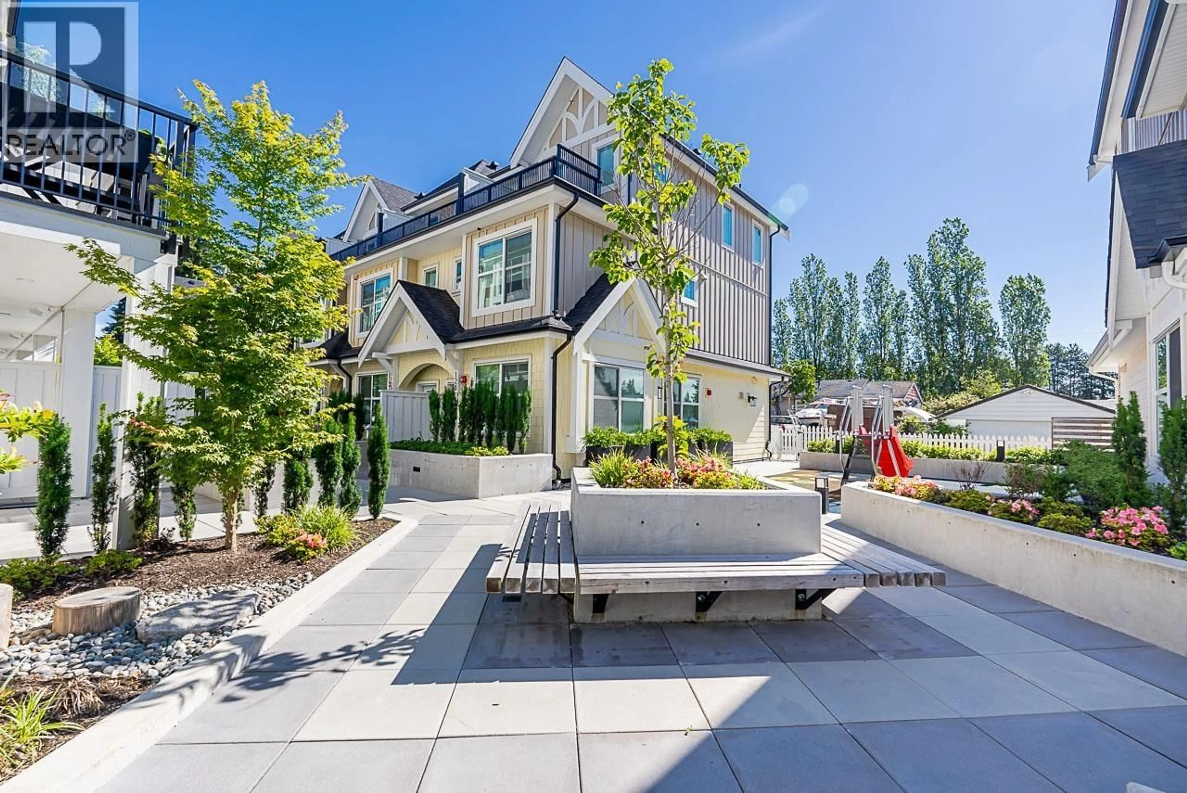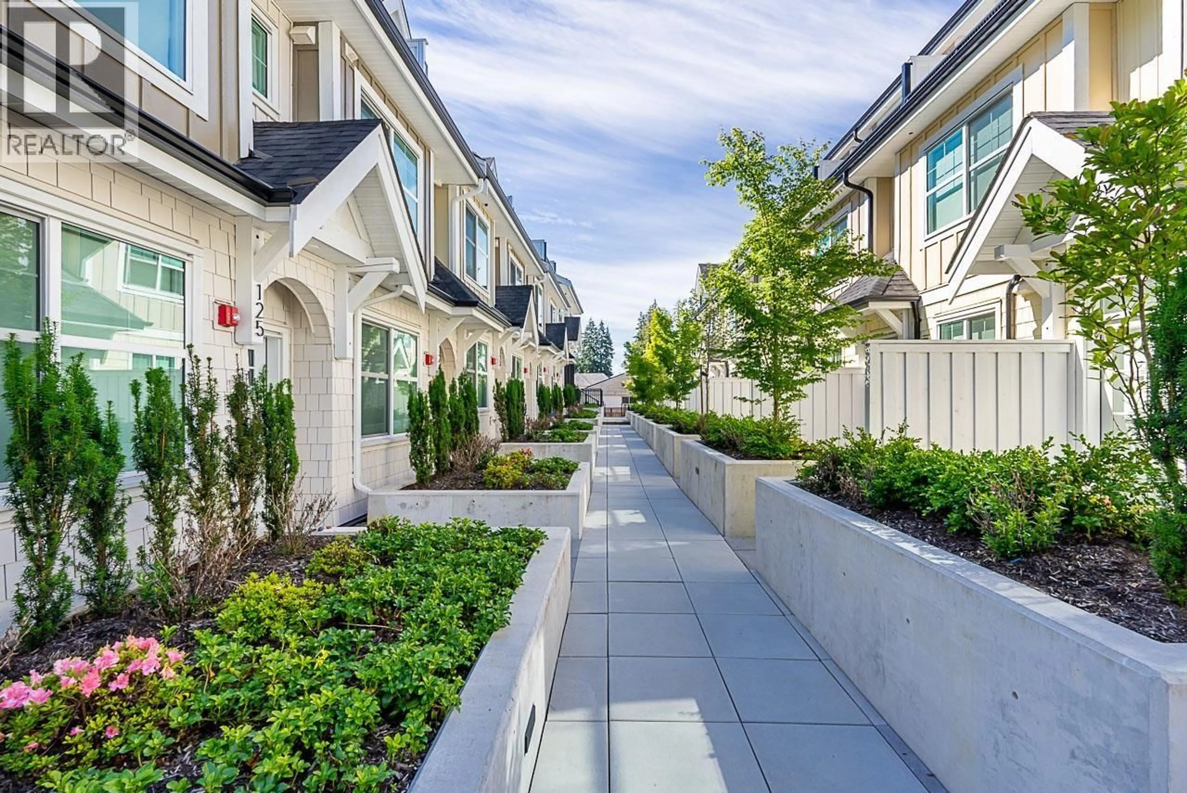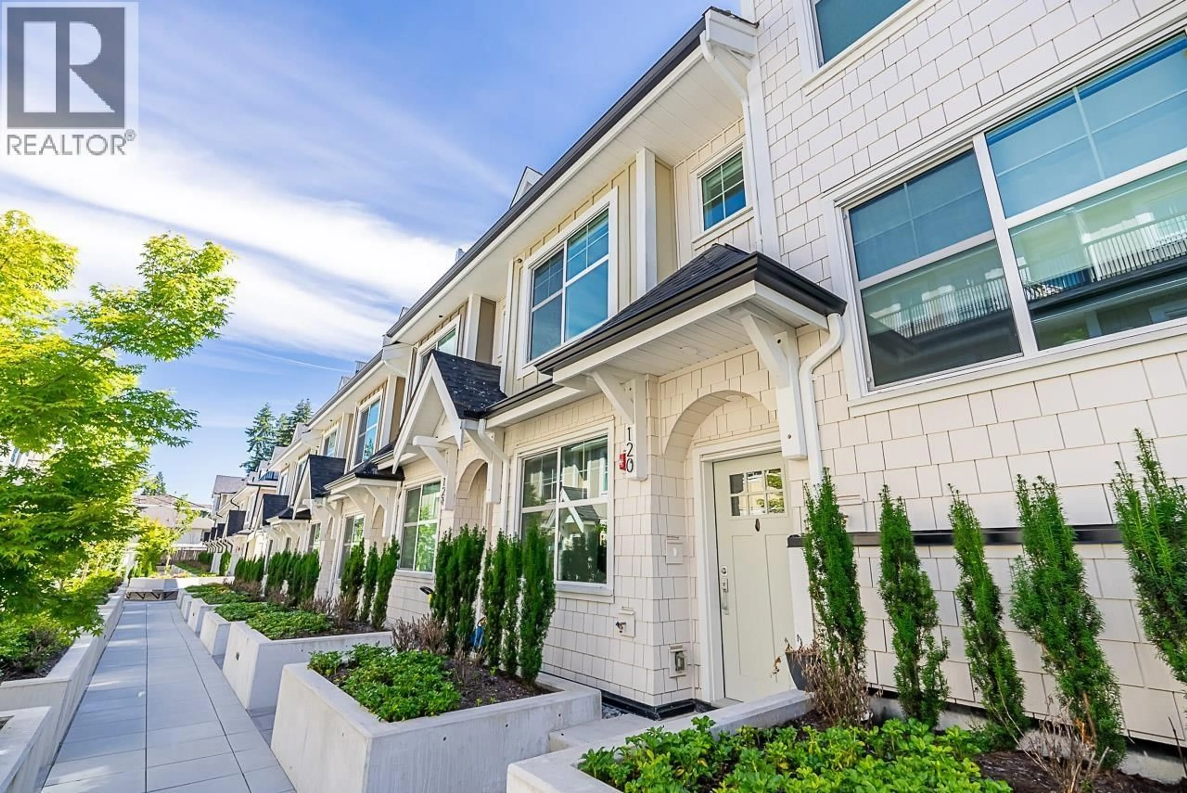120 - 707 ROBINSON STREET, Coquitlam, British Columbia V3J0M9
Contact us about this property
Highlights
Estimated valueThis is the price Wahi expects this property to sell for.
The calculation is powered by our Instant Home Value Estimate, which uses current market and property price trends to estimate your home’s value with a 90% accuracy rate.Not available
Price/Sqft$844/sqft
Monthly cost
Open Calculator
Description
Welcome to "The Robinson"! A boutique collection of 34 West Coast contemporary townhomes in prime West Coquitlam. This home offers over 1,360 sq ft, 3 BED + 3 BATH across 3 levels with open-concept living and sleek modern design. Wide-plank eng. laminate spans the main level, leading to a gourmet kitchen with QUARTZ countertops, S/S appliances, GAS range-oven, herringbone tile backsplash & brushed brass fixtures. The 2nd level features 2 LARGE bdrms with a shared 4-piece bath. The top level is a private primary retreat with its own balcony, spa-like ensuite with double vanity, soaker tub & oversized shower. Walk to Burquitlam SkyTrain, Lougheed Mall, schools, parks, shops, restaurants & more. Includes 2 EV-ready parking stalls & STORAGE LOCKER. Call now to book your viewing! (id:39198)
Property Details
Interior
Features
Exterior
Parking
Garage spaces -
Garage type -
Total parking spaces 2
Condo Details
Amenities
Laundry - In Suite
Inclusions
Property History
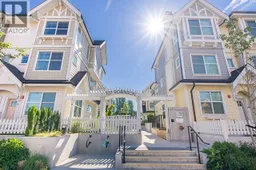 27
27
