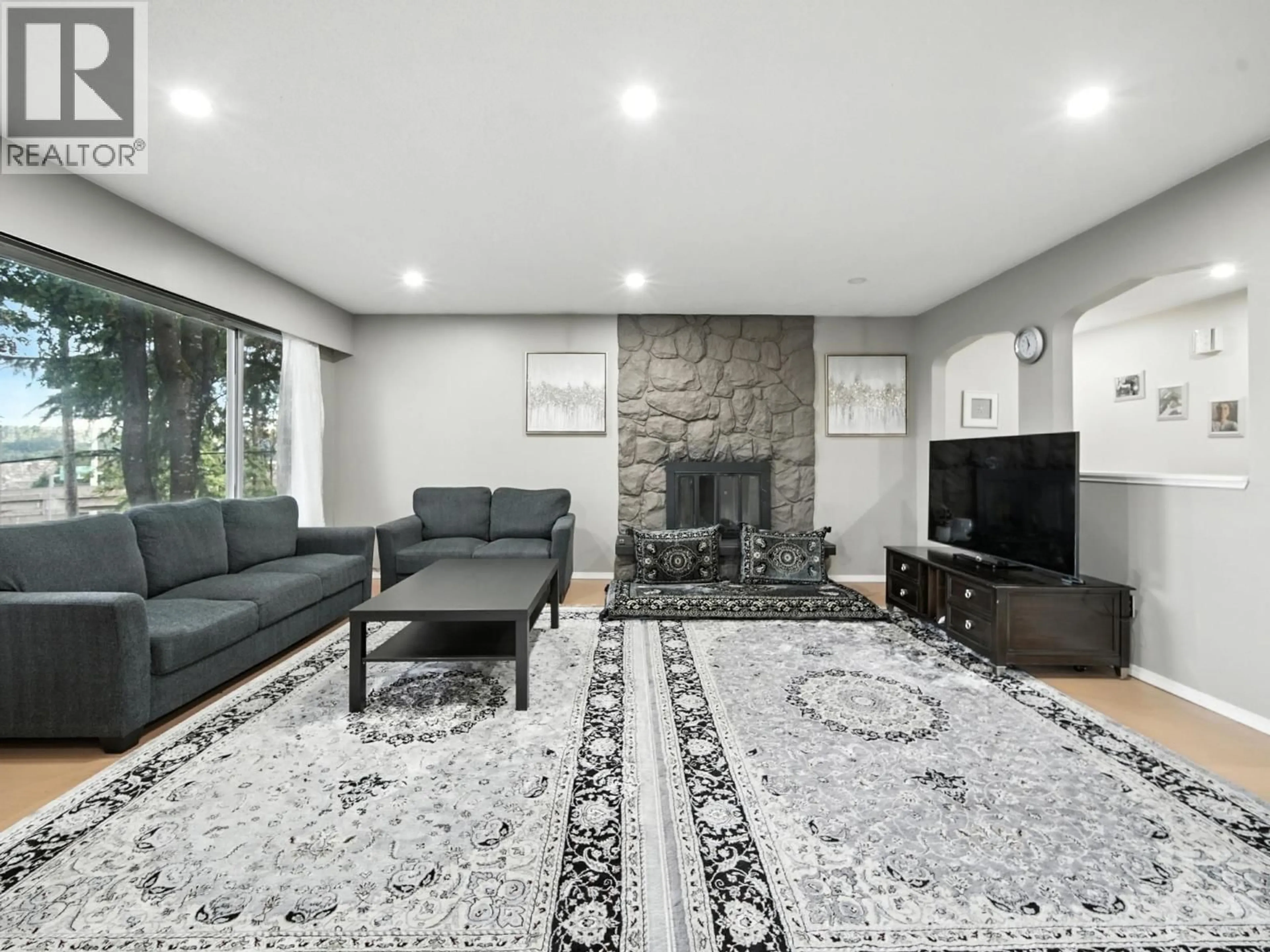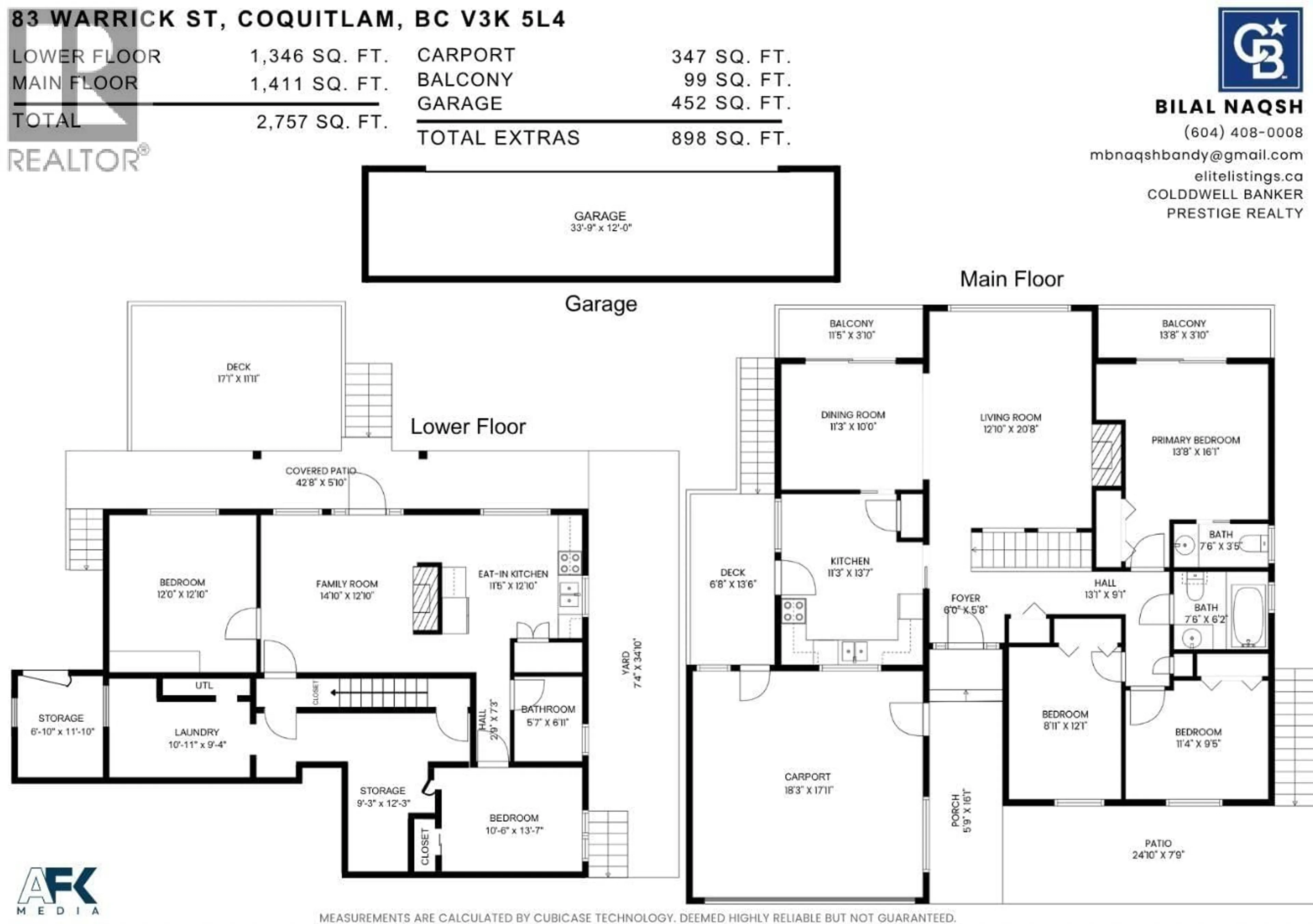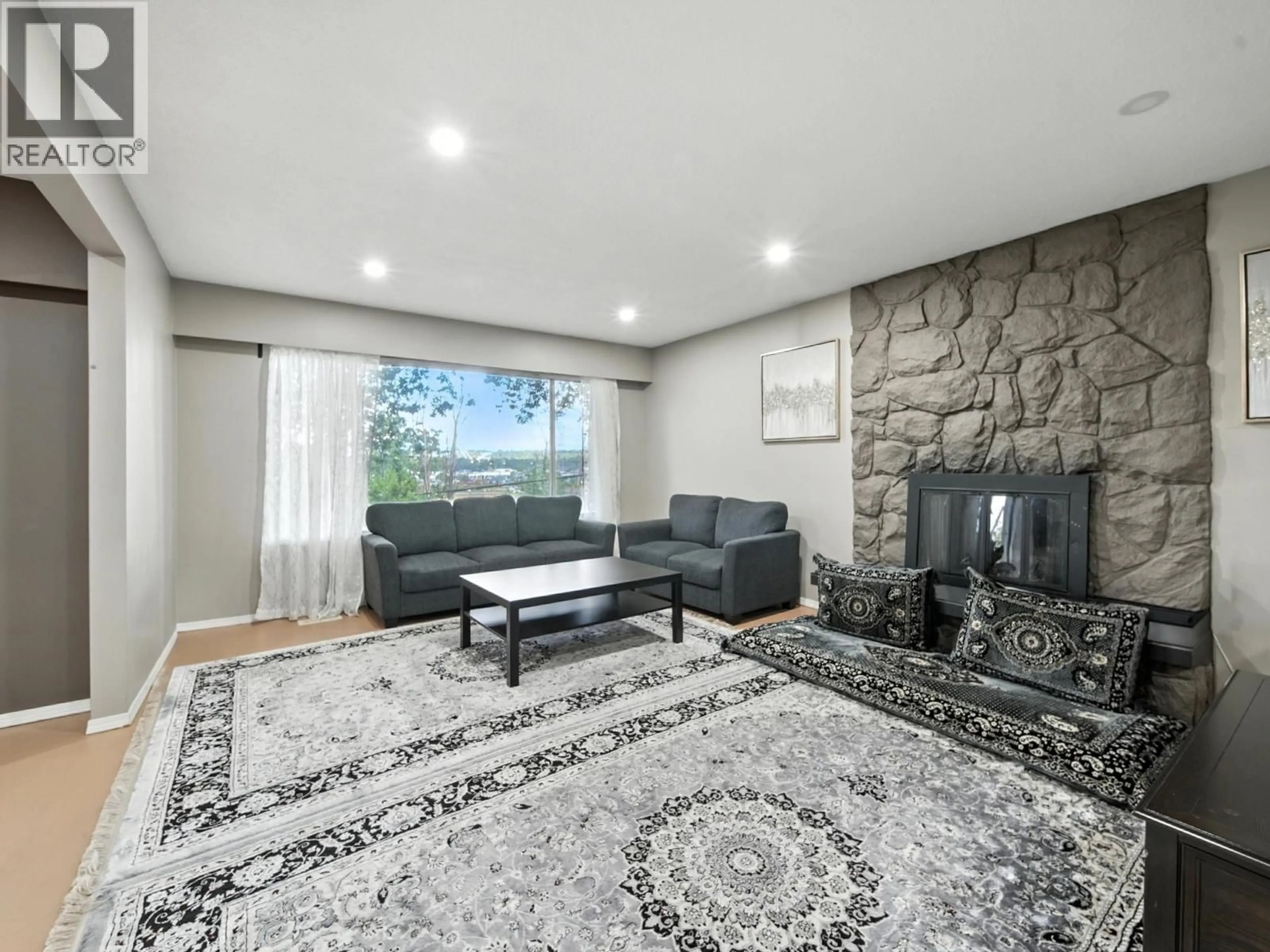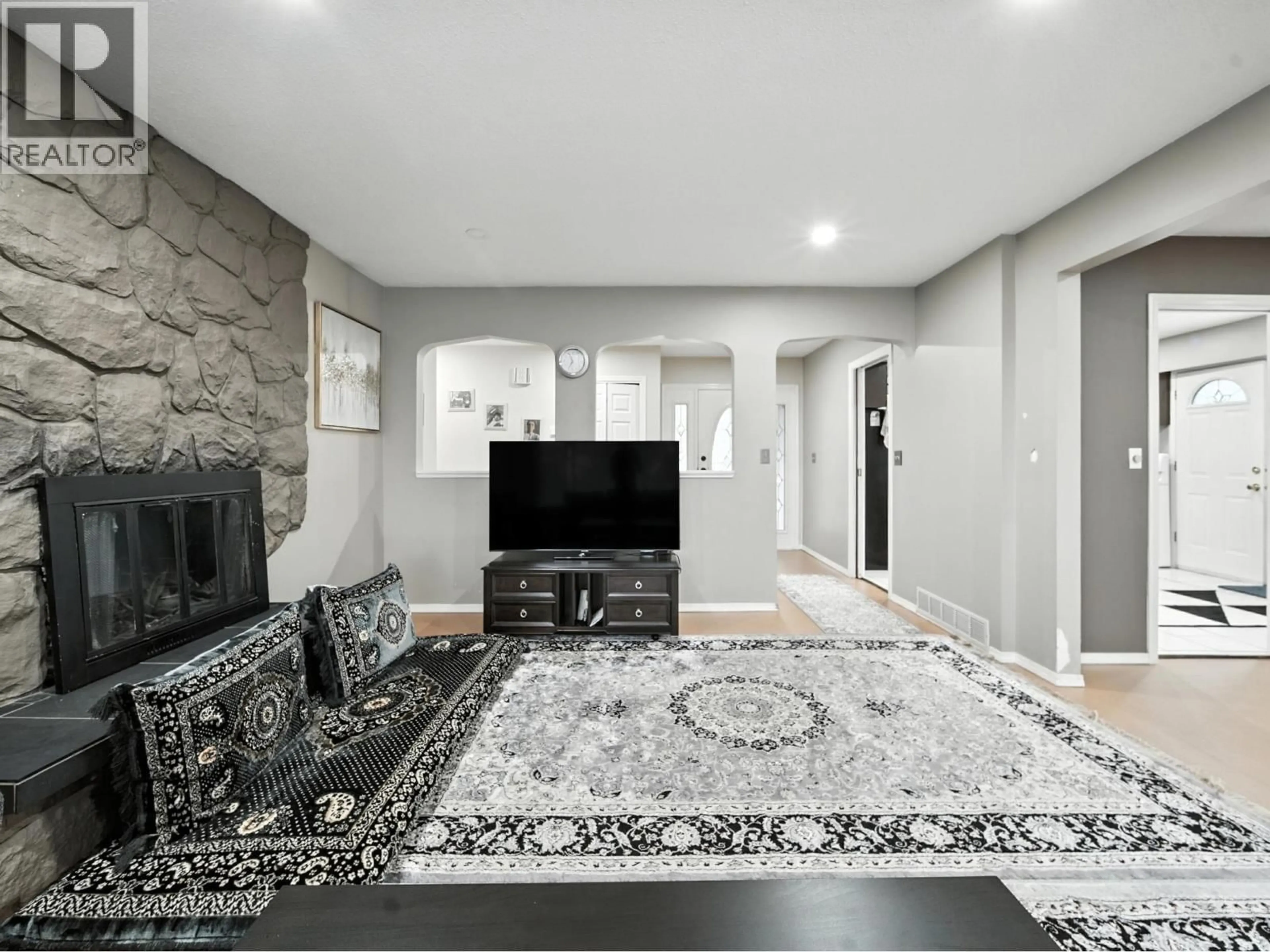83 WARRICK STREET, Coquitlam, British Columbia V3K5L3
Contact us about this property
Highlights
Estimated valueThis is the price Wahi expects this property to sell for.
The calculation is powered by our Instant Home Value Estimate, which uses current market and property price trends to estimate your home’s value with a 90% accuracy rate.Not available
Price/Sqft$489/sqft
Monthly cost
Open Calculator
Description
Spacious 5 bed, 3 bath home on an 8,000 square ft lot with a 2 bed mortgage helper suite and walk-out basement. Bonus back lane access off Cape Horn Ave leading to a detached double garage plus ample additional parking. Features include original hardwood floors, cozy fireplace, large primary bedroom with ensuite and private balcony, and mature landscaping. Located in a quiet, family-friendly neighbourhood close to excellent schools, T&T, Superstore, transit, and highway access, just 35 mins to Downtown. Minutes to Cape Horn and Mundy Road Elementary. Great opportunity to rent, renovate, live in, or hold for future upside with potential TRIPLEX development. Some photos virtually staged. Showing Sat Jan 24 1pm-2pm by appointment. (id:39198)
Property Details
Interior
Features
Exterior
Parking
Garage spaces -
Garage type -
Total parking spaces 10
Property History
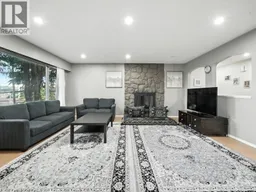 39
39
