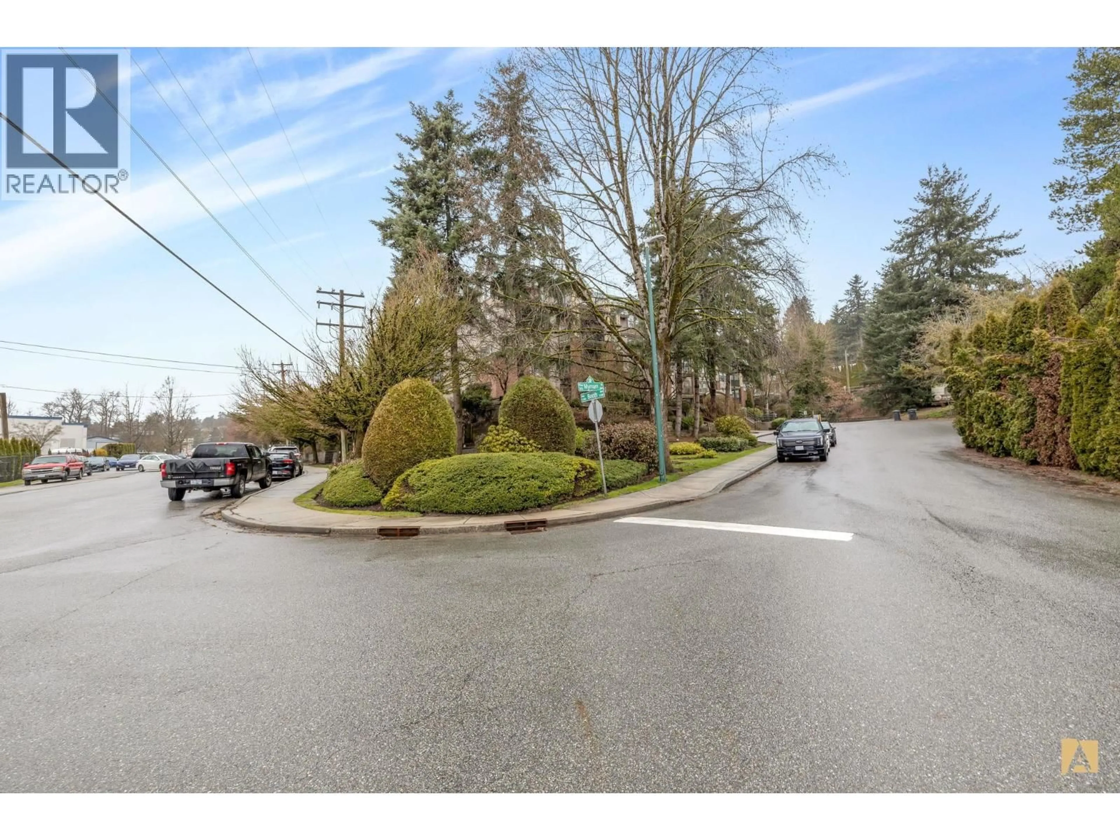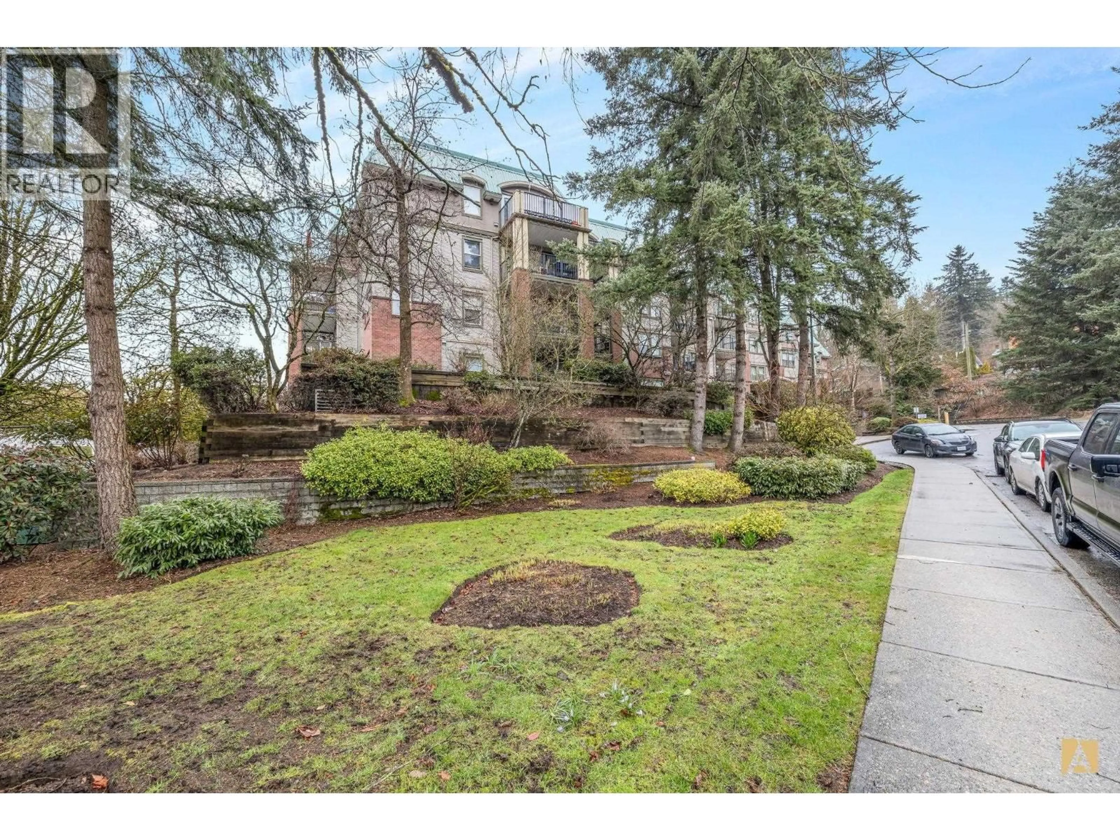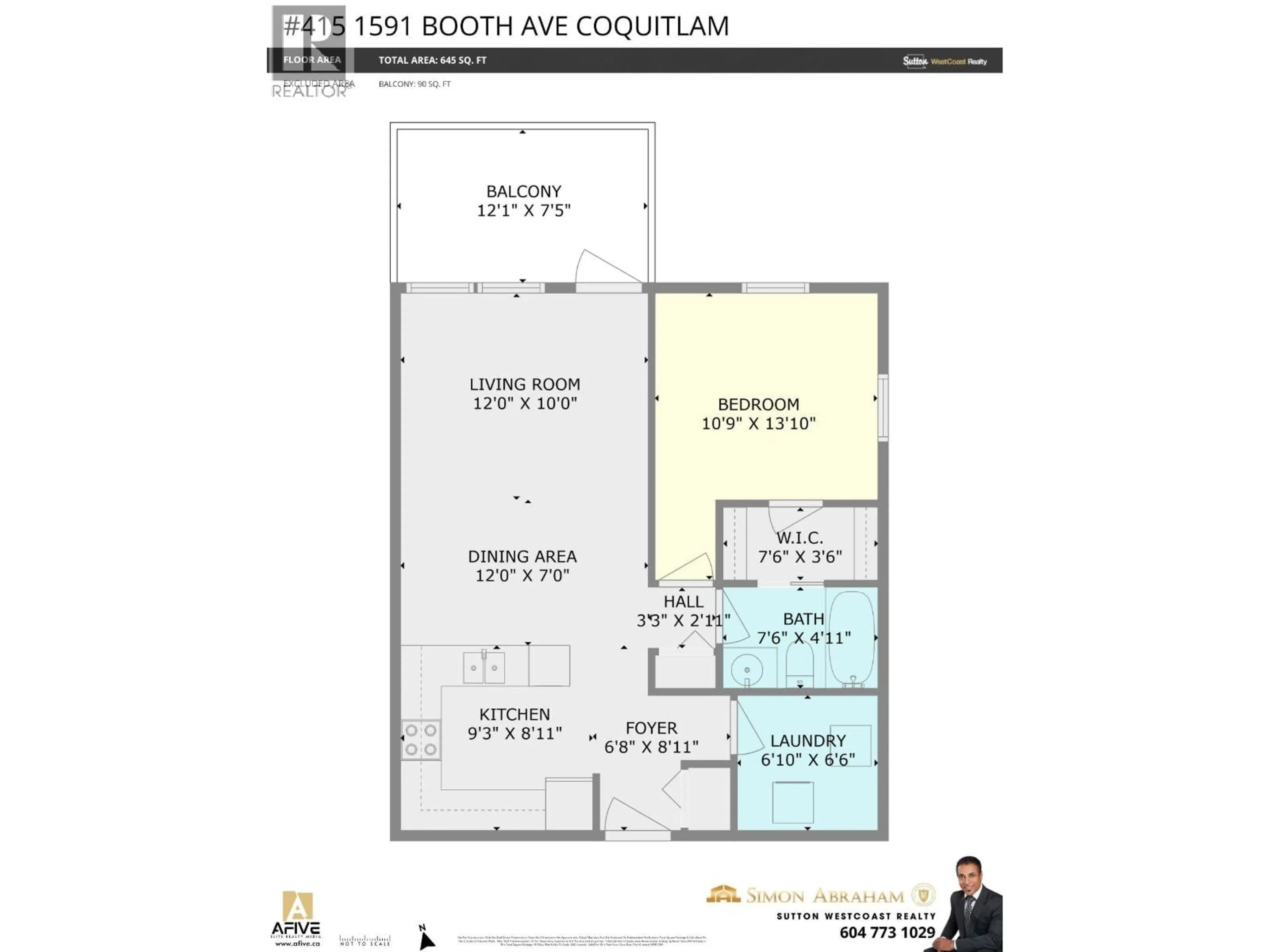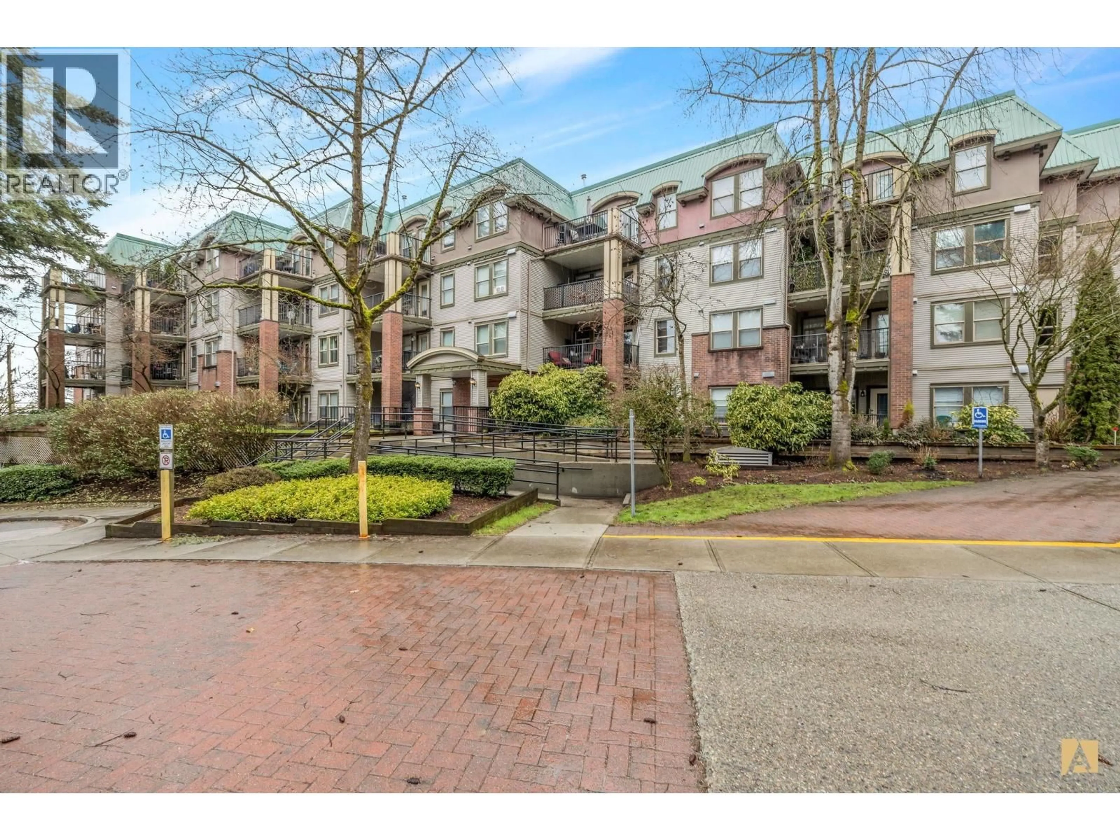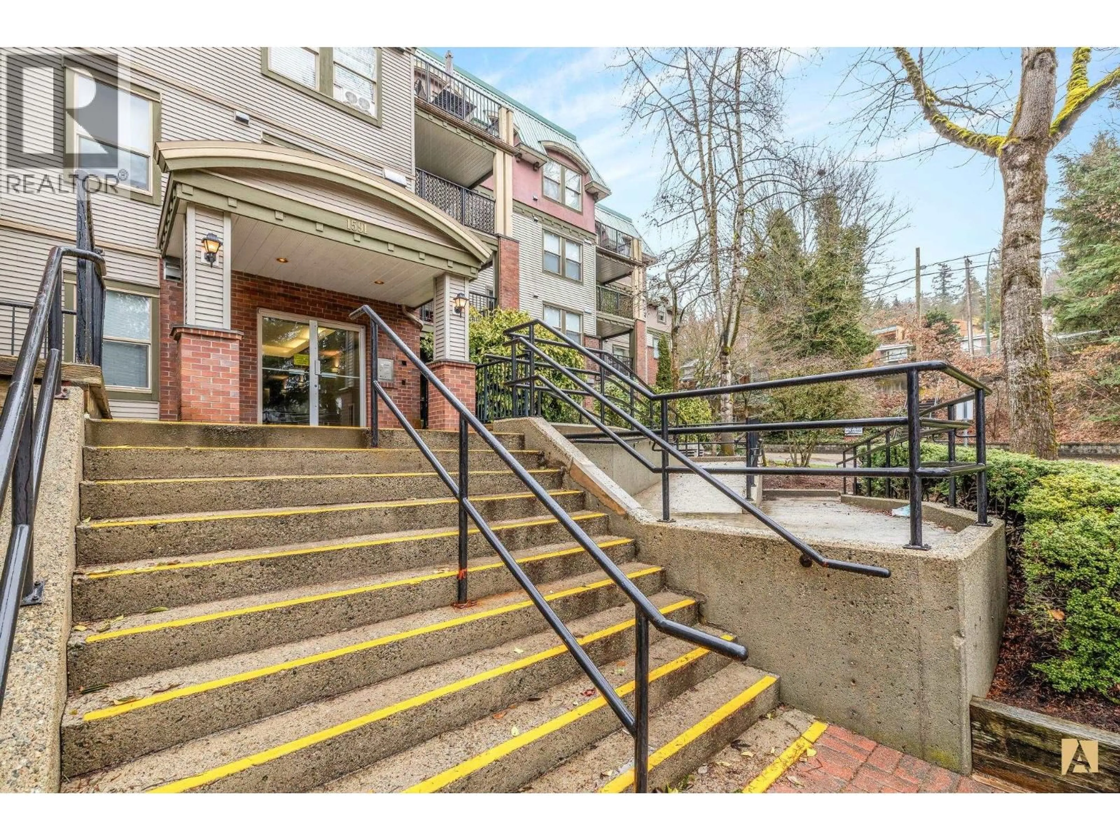415 - 1591 BOOTH AVENUE, Coquitlam, British Columbia V3K1B7
Contact us about this property
Highlights
Estimated valueThis is the price Wahi expects this property to sell for.
The calculation is powered by our Instant Home Value Estimate, which uses current market and property price trends to estimate your home’s value with a 90% accuracy rate.Not available
Price/Sqft$772/sqft
Monthly cost
Open Calculator
Description
BRIGHT, SPACIOUS & beautiful Penthouse condo featuring an OPEN CONCEPT living space & 9'ft ceilings. The generous sized living room has a cozy gas fireplace that will keep you warm during those long cold winter days. Large laundry/storage room with newer appliances, in-suite hot water tank, and a cozy, private patio for outdoor living. Building has been rain screened and has new roof in 2017 with a proactive strata. A commuter's dream! Bus stop right at your bldg taking you to skytrain and FAST access to Hwy #1. Central location - close to Ikea, walk to Superstore, SilverCity, lots of shopping & restaurants. Lots of underground visitor parking and fenced courtyard with play area. (id:39198)
Property Details
Interior
Features
Exterior
Parking
Garage spaces -
Garage type -
Total parking spaces 1
Condo Details
Amenities
Laundry - In Suite
Inclusions
Property History
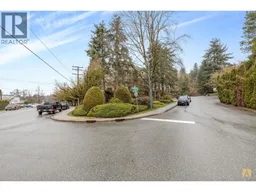 26
26
