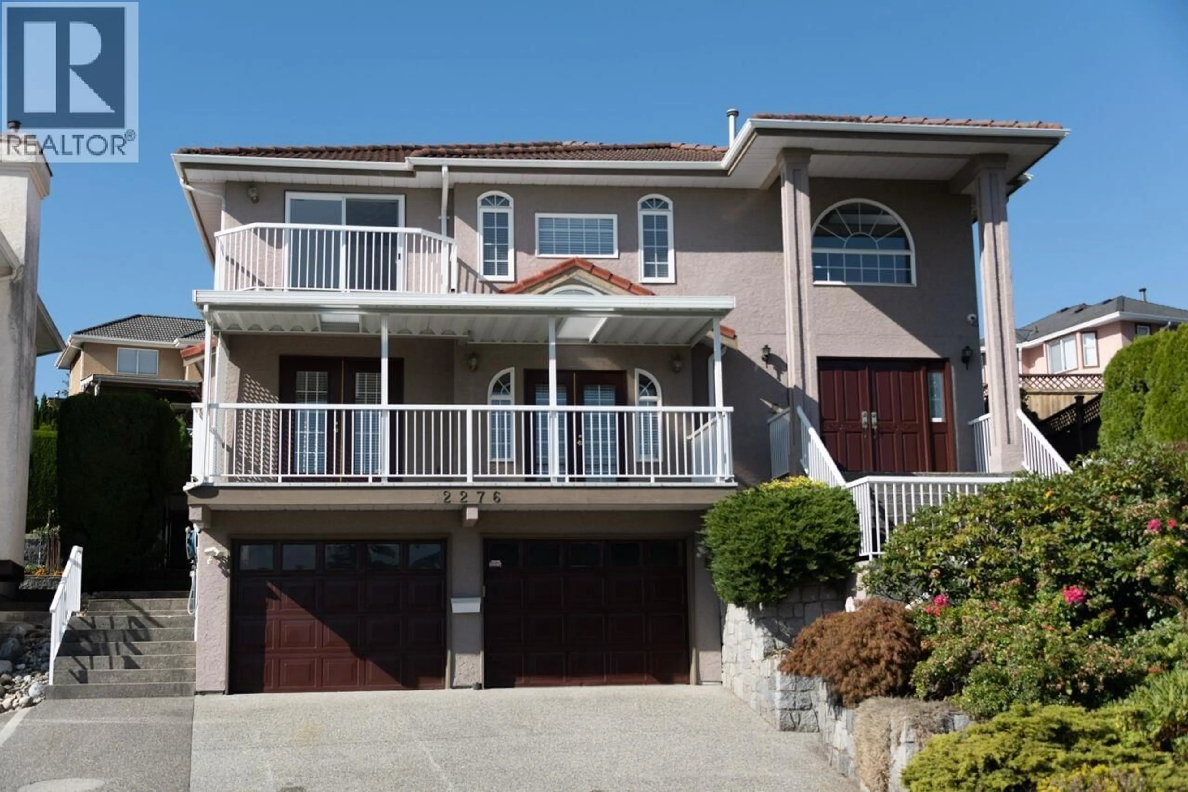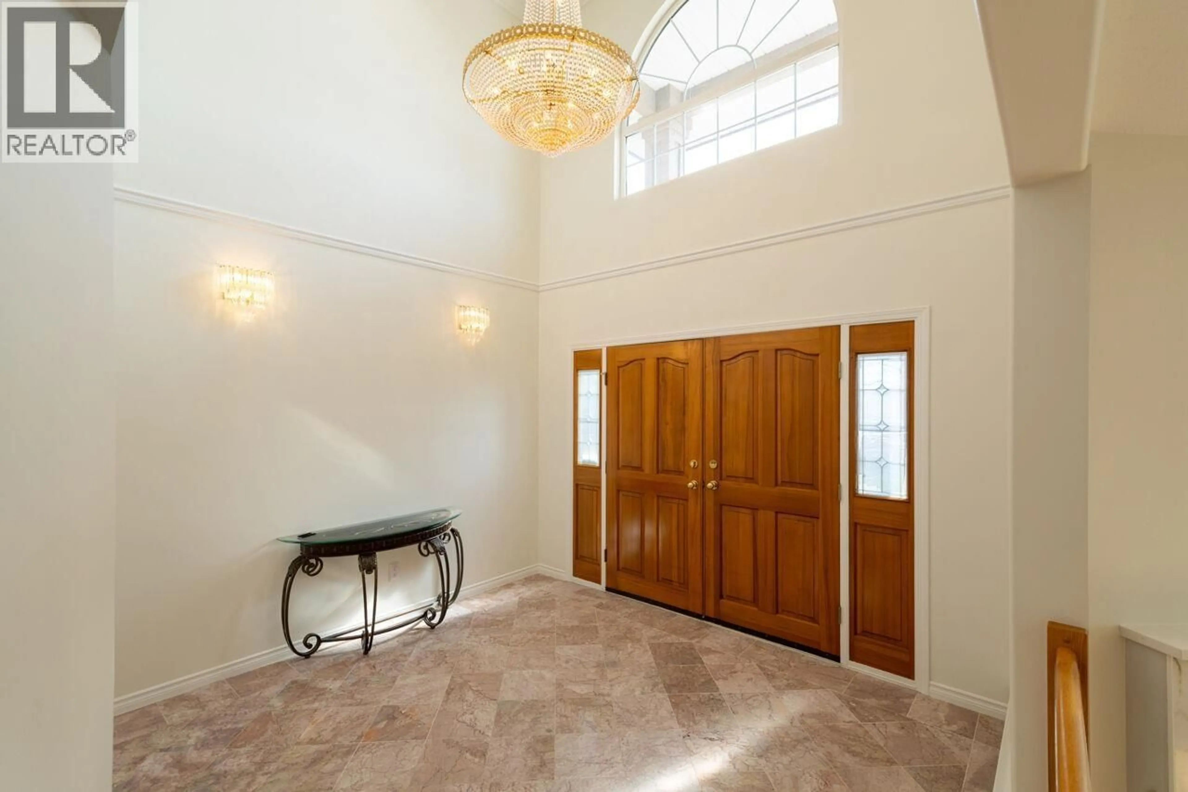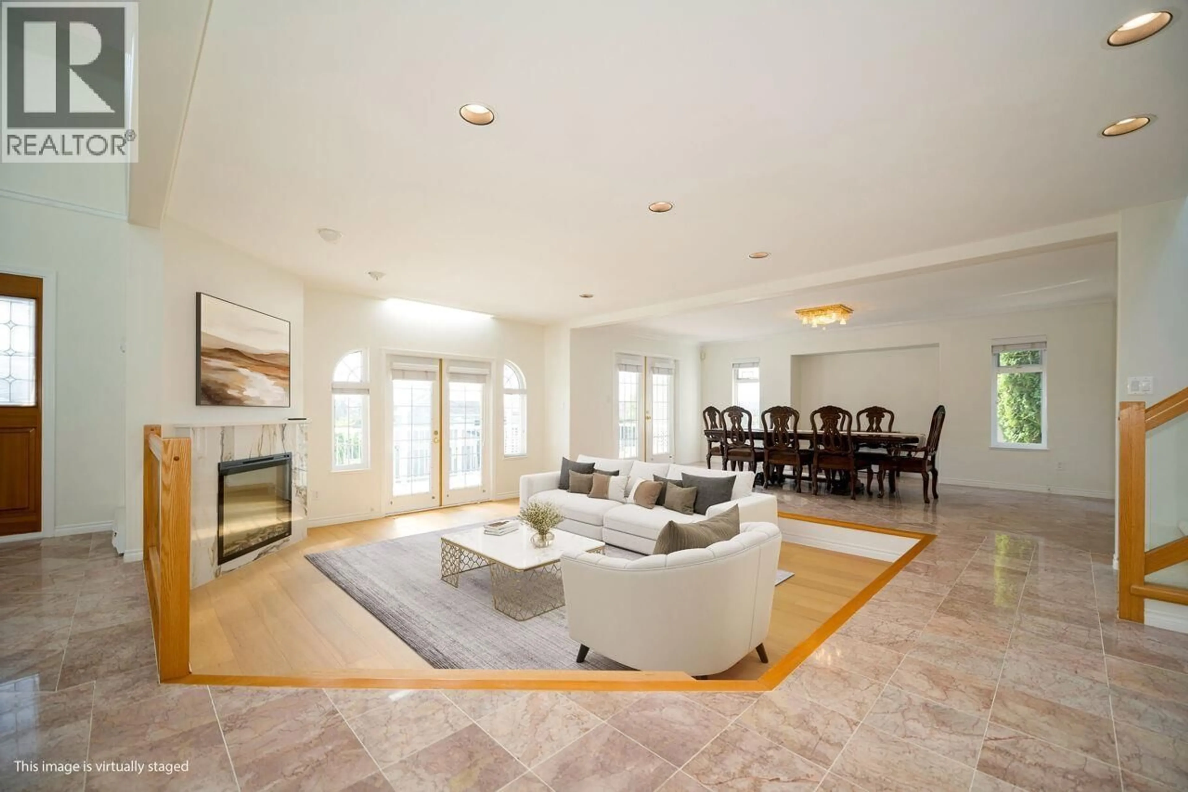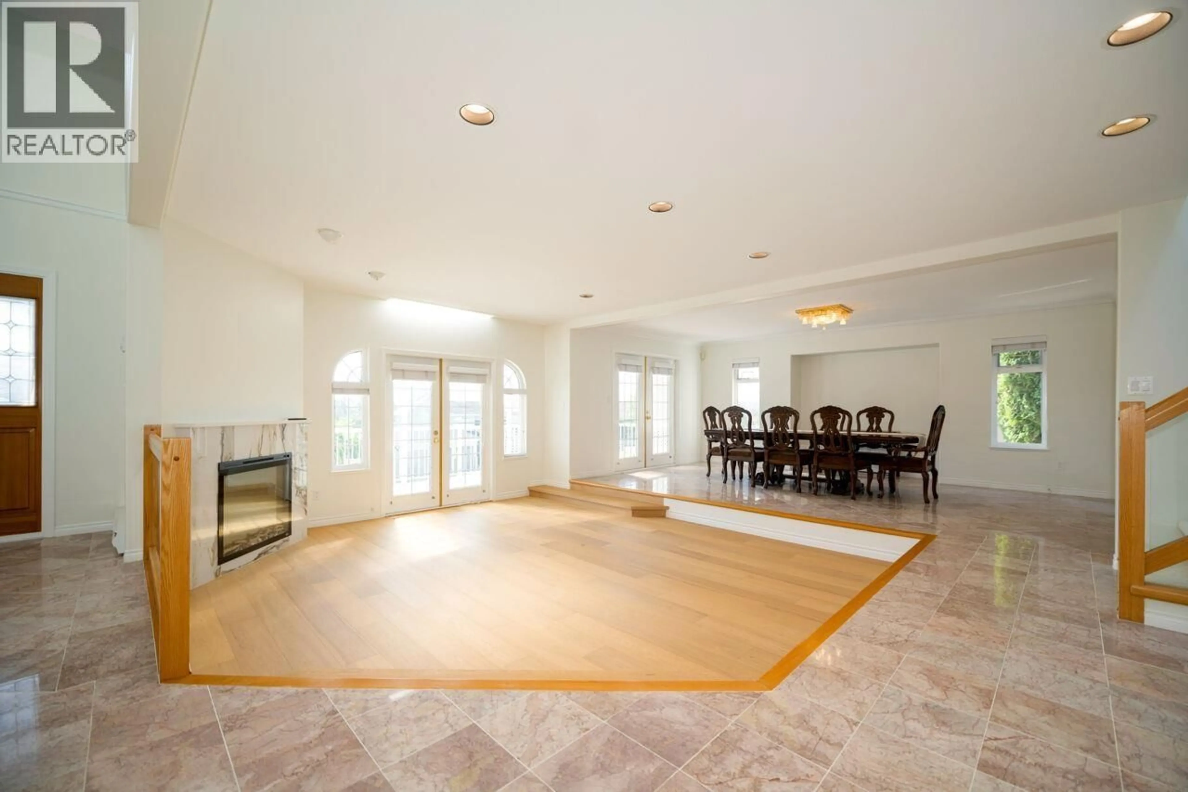143 days on Market
2276 SICAMOUS AVENUE, Coquitlam, British Columbia V3K6P5
Detached
7
5
~5237 sqft
$•••,•••
$2,249,680Get pre-qualifiedPowered by nesto
Detached
7
5
~5237 sqft
Contact us about this property
Highlights
Days on market143 days
Estimated valueThis is the price Wahi expects this property to sell for.
The calculation is powered by our Instant Home Value Estimate, which uses current market and property price trends to estimate your home’s value with a 90% accuracy rate.Not available
Price/Sqft$429/sqft
Monthly cost
Open Calculator
Description
ALL RENOVATED FANTASTIC MOUNTAIN AND RIVER VIEW HALF OF AN HOUR DRIVE TO DOWN TOWN . SICAMOUS AVE THE BEST LOCATION IN COQUITLAM EAST QUITE AND PEACEFUL NIEGHOURHOOD A PLUS HOUSE. EXTRA WIDE DRIVEWAY FOR RV OR MORE (id:39198)
Property Details
StyleHouse
ViewView
Age of property1990
SqFt~5237 SqFt
Lot Size-
Parking Spaces6
MLS ®NumberR3053202
Community NameCape Horn
Data SourceCREA
Listing bySutton Group - 1st West Realty
Interior
Features
Heating: Radiant heat, Electric, Natural gas
Basement: Finished, Full, Separate entrance
Exterior
Parking
Garage spaces -
Garage type -
Total parking spaces 6
Property History
Sep 29, 2025
ListedActive
$2,249,680
143 days on market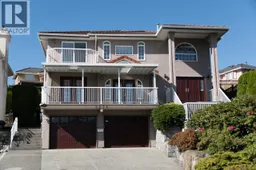 40Listing by crea®
40Listing by crea®
 40
40Property listed by Sutton Group - 1st West Realty, Brokerage

Interested in this property?Get in touch to get the inside scoop.
