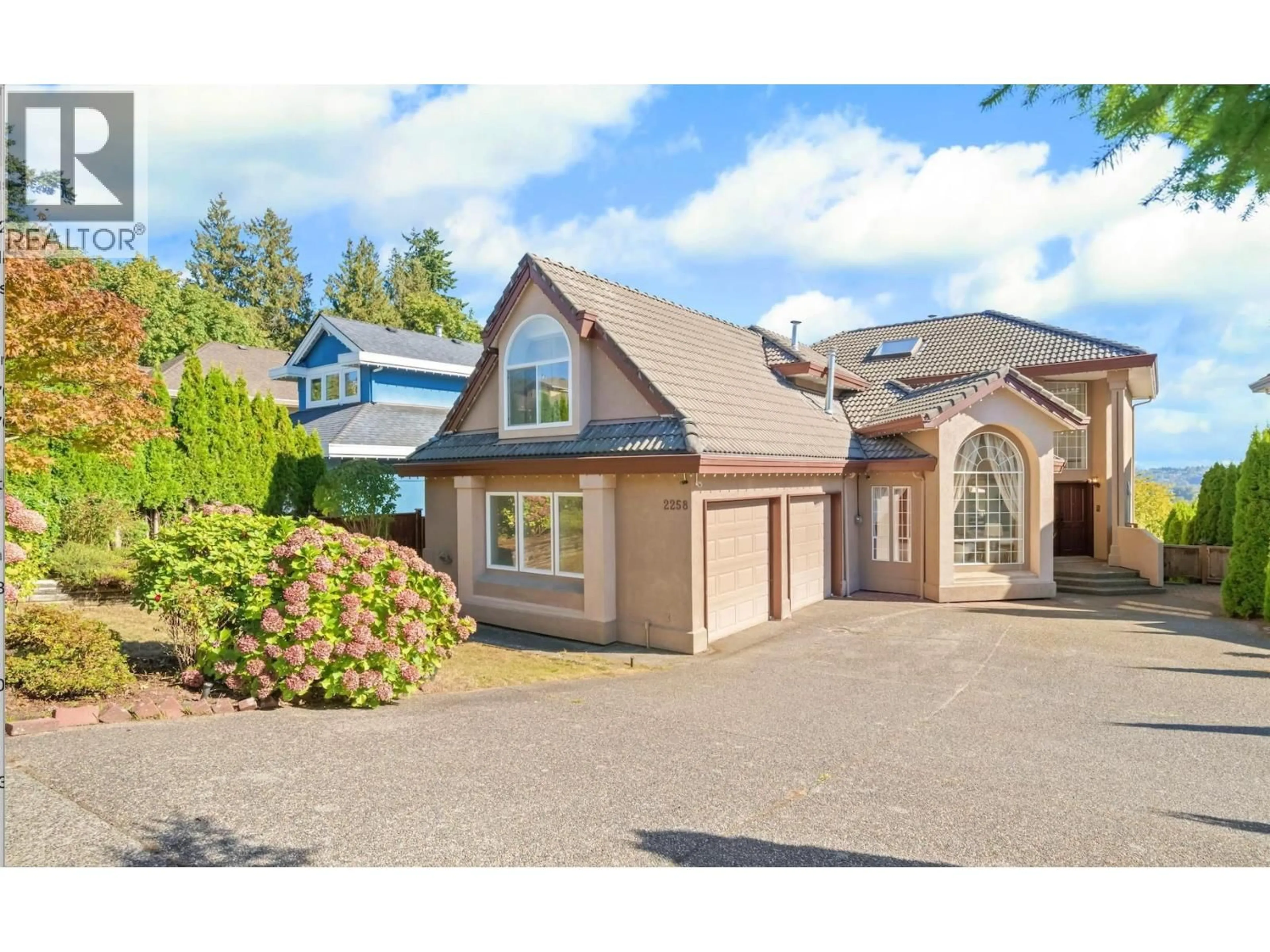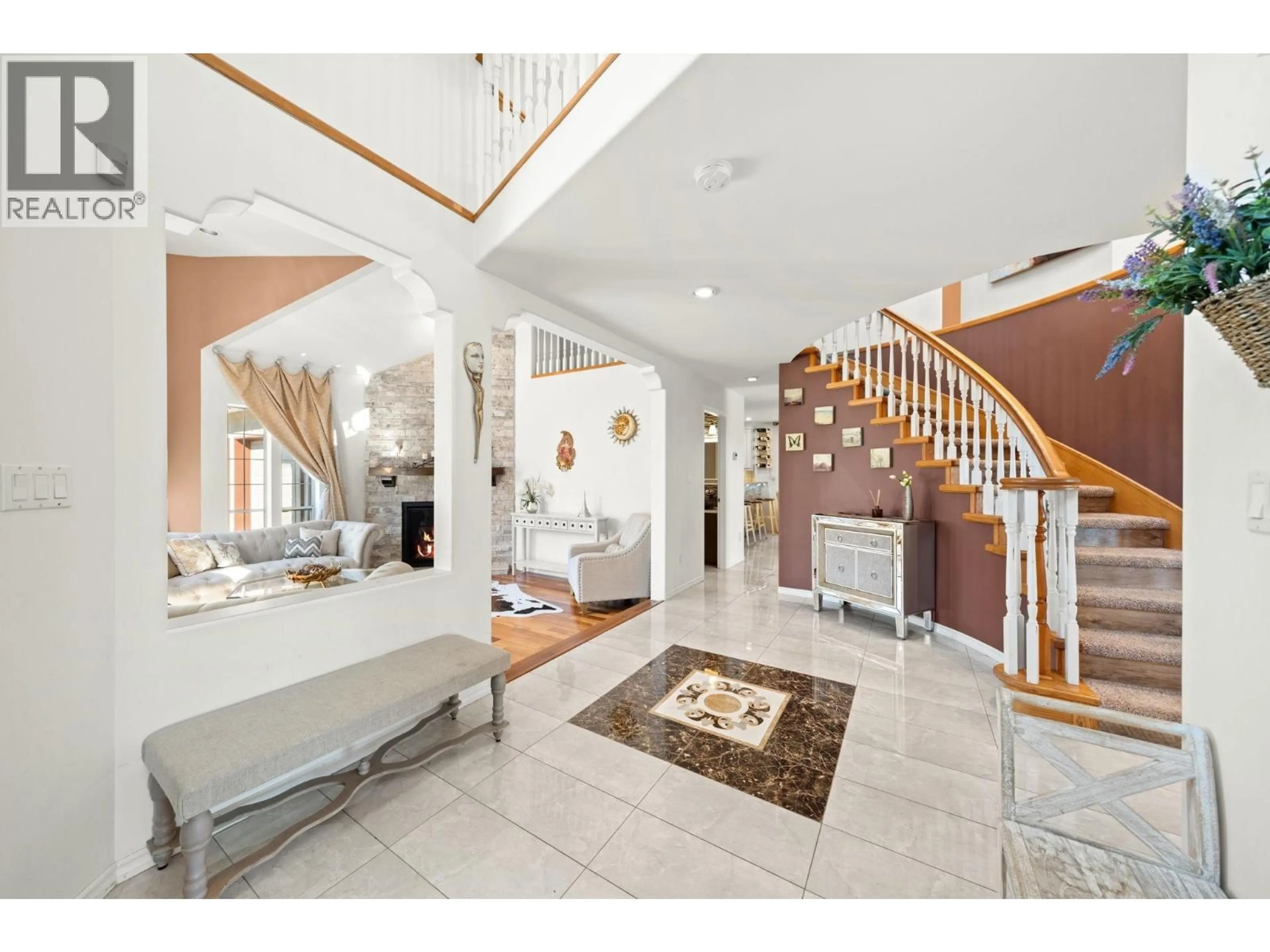2258 SORRENTO DRIVE, Coquitlam, British Columbia V3K6P4
Contact us about this property
Highlights
Estimated valueThis is the price Wahi expects this property to sell for.
The calculation is powered by our Instant Home Value Estimate, which uses current market and property price trends to estimate your home’s value with a 90% accuracy rate.Not available
Price/Sqft$469/sqft
Monthly cost
Open Calculator
Description
Panoramic views, natural light & luxurious design define this exceptional Coquitlam home. Offering nearly 4,900 sqft of refined living space, it welcomes you with a grand foyer featuring custom tile, vaulted ceilings, elegant formal dining & a bright great room with a gas fireplace, perfect for entertaining. Upstairs features 4 bedrooms, including an impressive primary suite spanning the south side with sweeping views, jetted tub, walk in closet & spa inspired shower. The lower level offers a spacious games room, sauna & a mortgage helper. Outdoors, enjoy a private backyard oasis with stone BBQ, oversized covered swim spa & tranquil zen patio with gazebos. Located in one of Coquitlam´s most sought after neighbourhoods close to the HWY, this home delivers comfort, style & elevated living. (id:39198)
Property Details
Interior
Features
Exterior
Parking
Garage spaces -
Garage type -
Total parking spaces 8
Property History
 40
40




