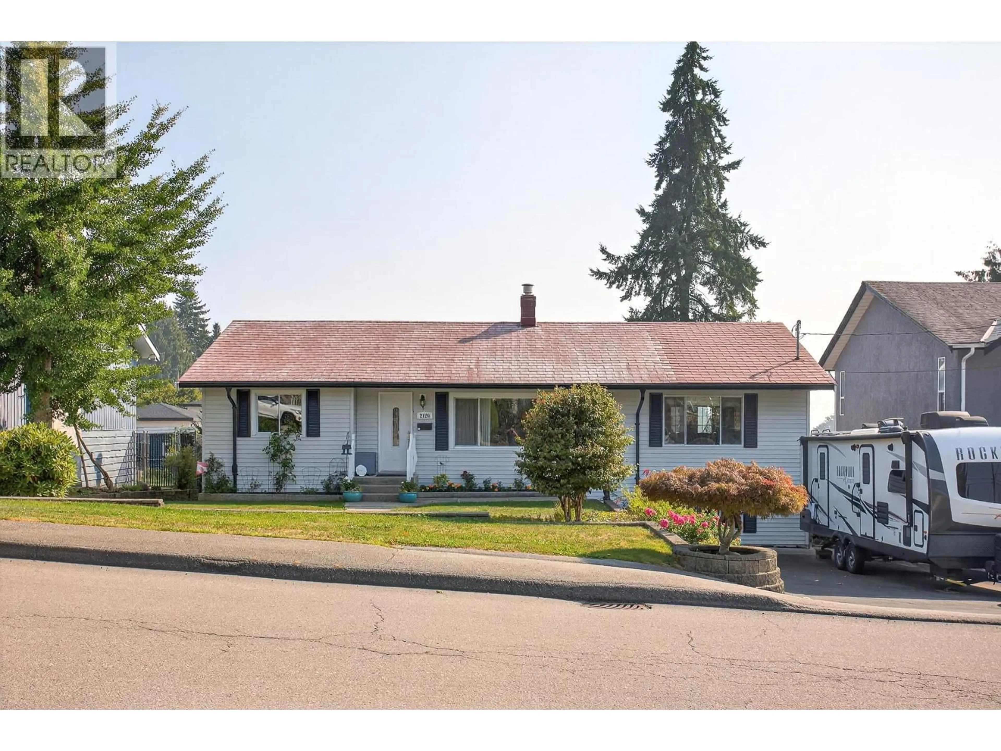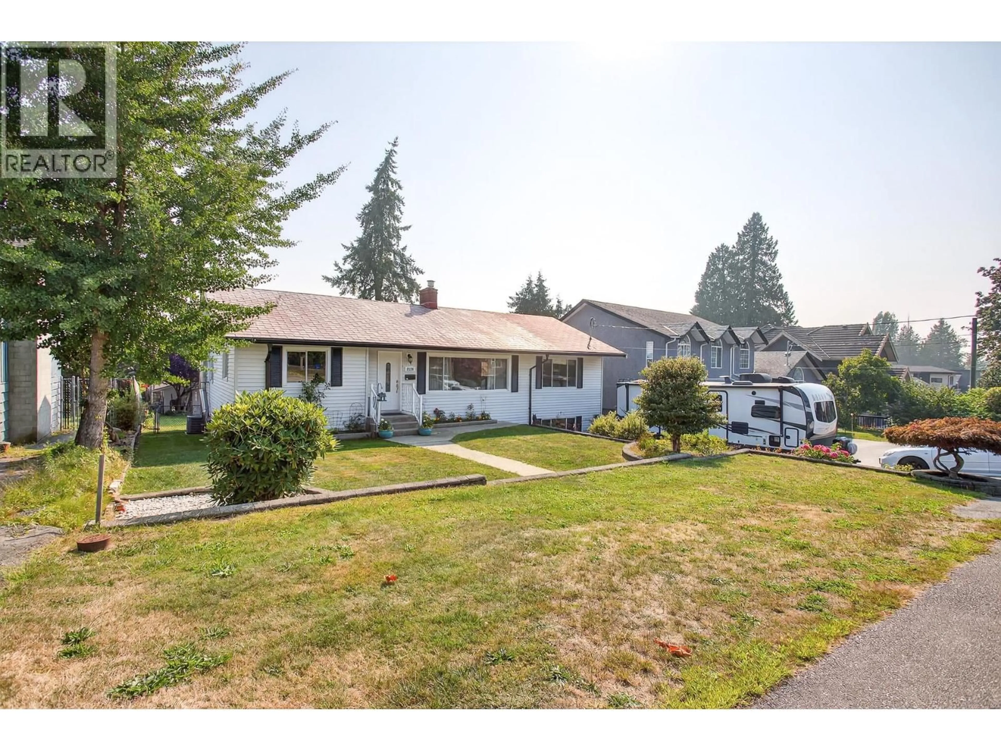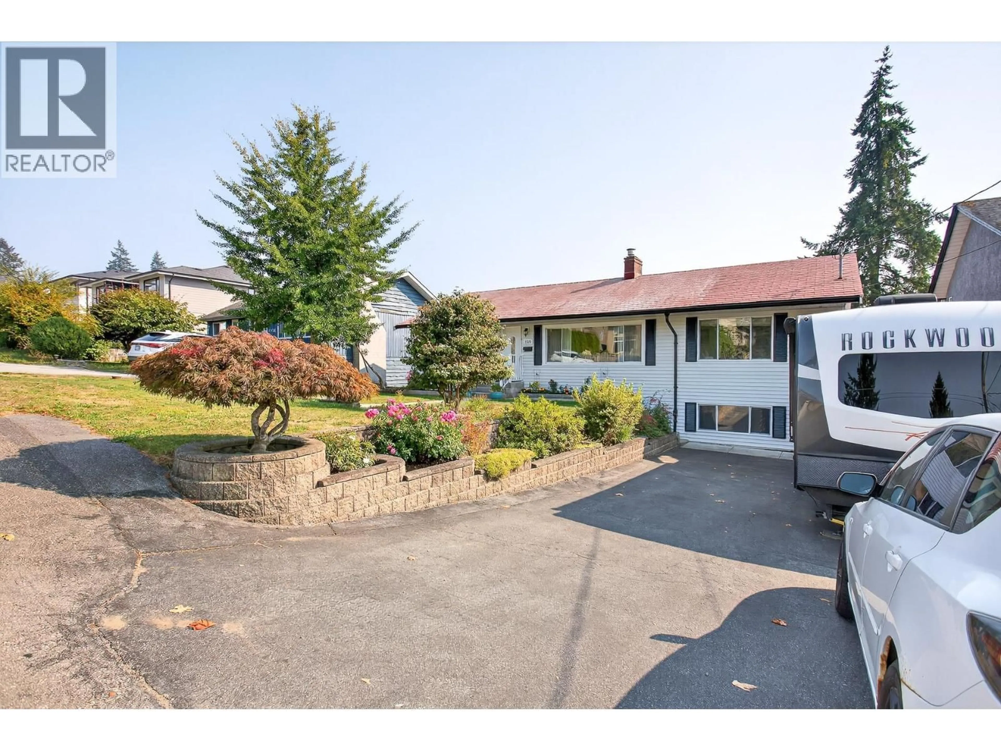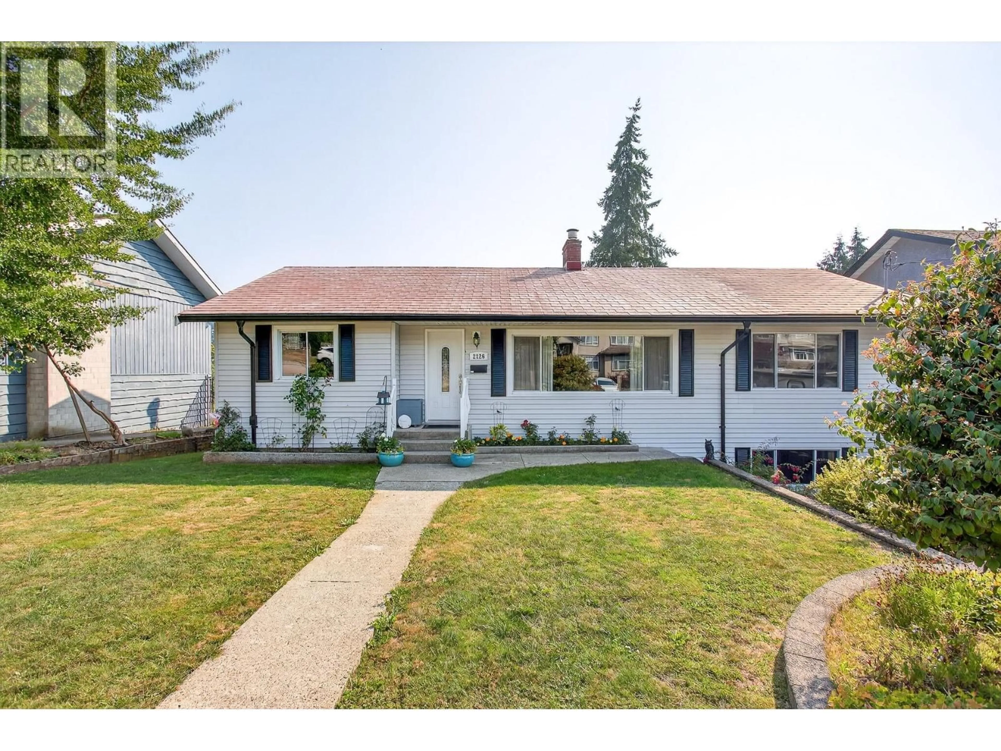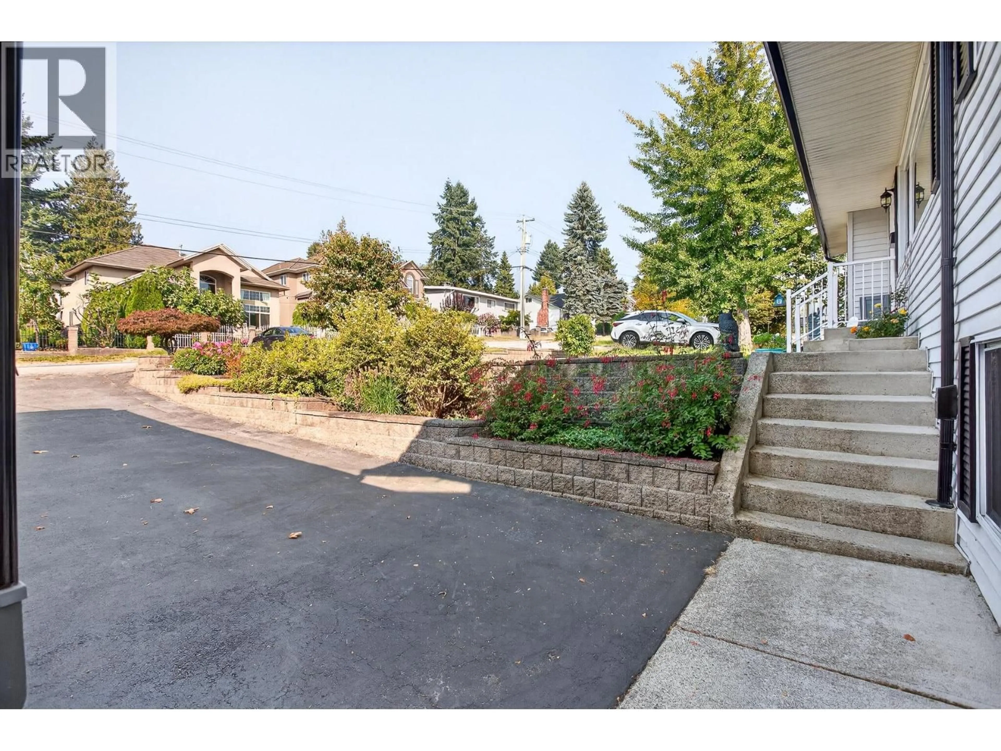2126 KUGLER AVENUE, Coquitlam, British Columbia V3K2S6
Contact us about this property
Highlights
Estimated valueThis is the price Wahi expects this property to sell for.
The calculation is powered by our Instant Home Value Estimate, which uses current market and property price trends to estimate your home’s value with a 90% accuracy rate.Not available
Price/Sqft$485/sqft
Monthly cost
Open Calculator
Description
THIS ONE OWNER, SOLID BUILT HOME HAS HAD THE LOVE AND CARE OF 2 GENERATIONS IN A HIGHLY DESIRED NEIGHBOURHOOD OF CTRL COQUITLAM. THE OVERSIZED 10,048 SF LOT HAS GREAT FUTURE POTENTIAL FOR HIGHER DENSITY. HEAT PUMP WITH A/C. BONUS IS THE LARGE ADD ON FAMILY AND DINING ROOMS IN AN OPEN CONCEPT, OFF THE UPDATED KITCHEN FEATURING MAPLE CABS, ISLAND, BRKFST BAR, NEWER FRIDGE, STOVE & D/W. H/W FLOORS ON ALL THE MAIN. THE LARGE PRIMARY BDRM HAS BEEN CONVERTED FROM 2 BDRMS, CAN BE CONVERTED BACK TO 2. DOUBLE SINKS & SHWR IN THE ENSUITE. THE COVR'D DECK HAS RIVER VIEW & BRIDGE COMPLETING THE MAIN FLR. THE BSMT IS A SELF CONT'D 2 BDRM SUITE WITH 2 SEP. ENTRANCES, 2 GAS F/P'S AND ADDITION TO THE FAMILY & DINING ROOMS. THE DOUBLE 26X26 GARAGE OFF THE LANE INCLUDES 200 AMP SERVICE. DON'T MISS OUT! (id:39198)
Property Details
Interior
Features
Exterior
Parking
Garage spaces -
Garage type -
Total parking spaces 9
Property History
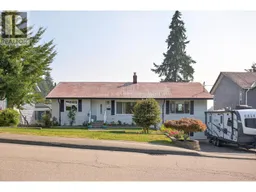 40
40
