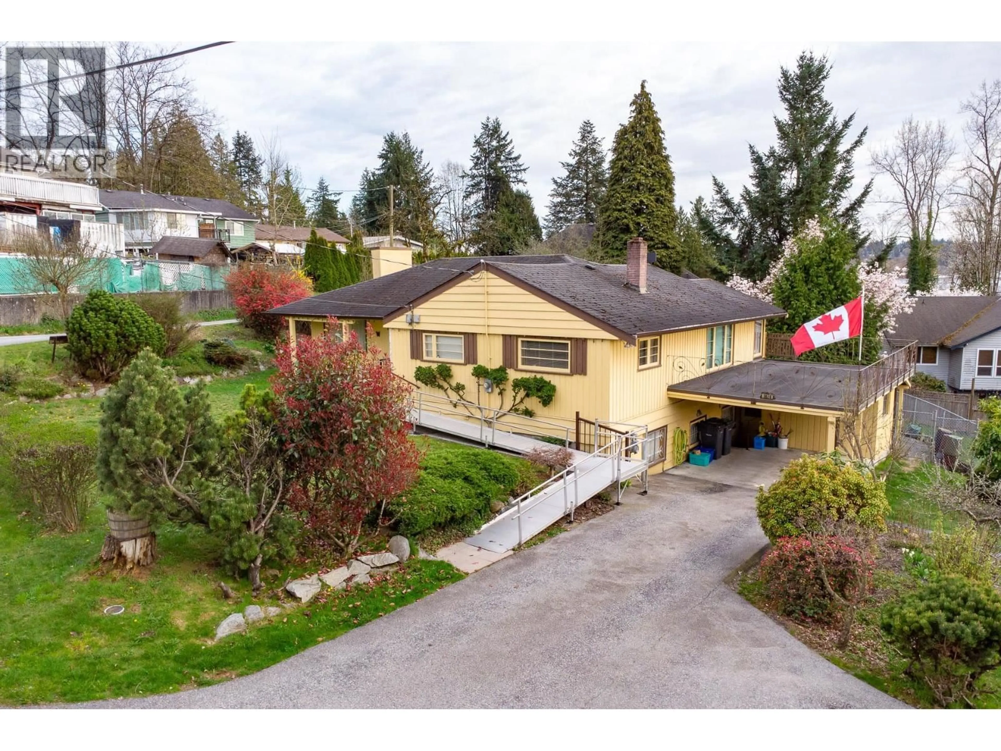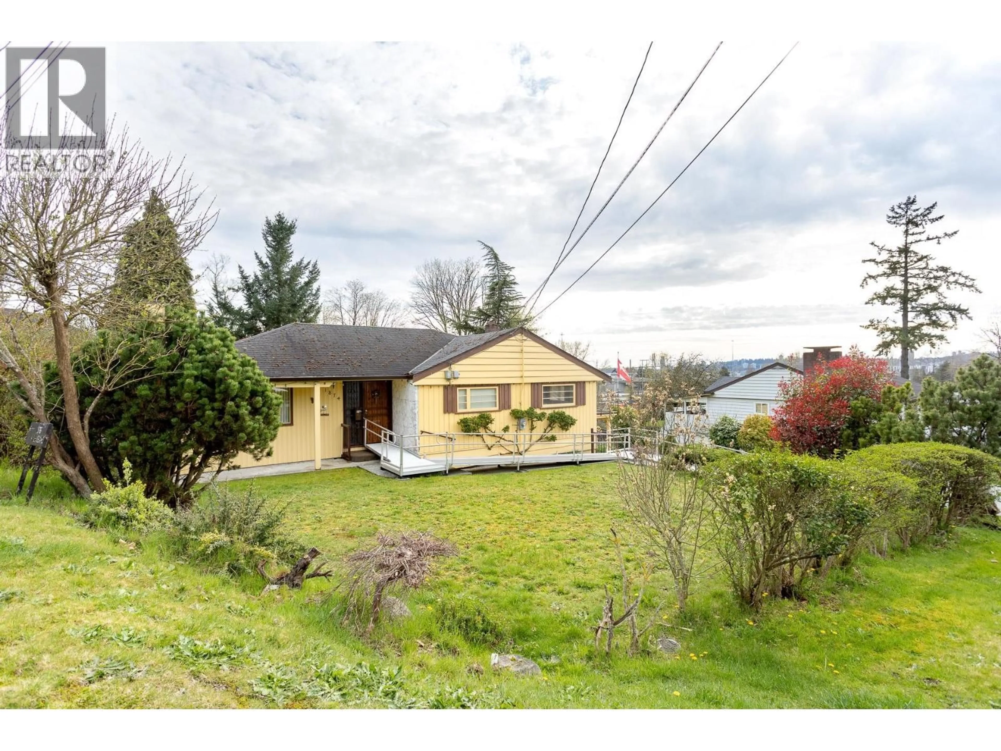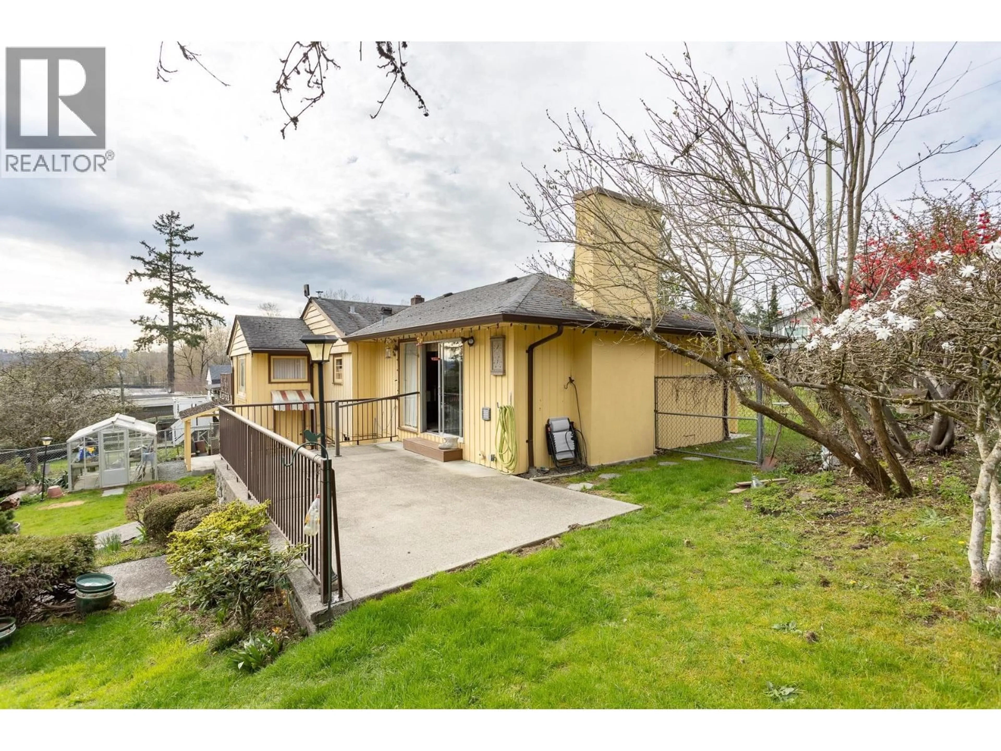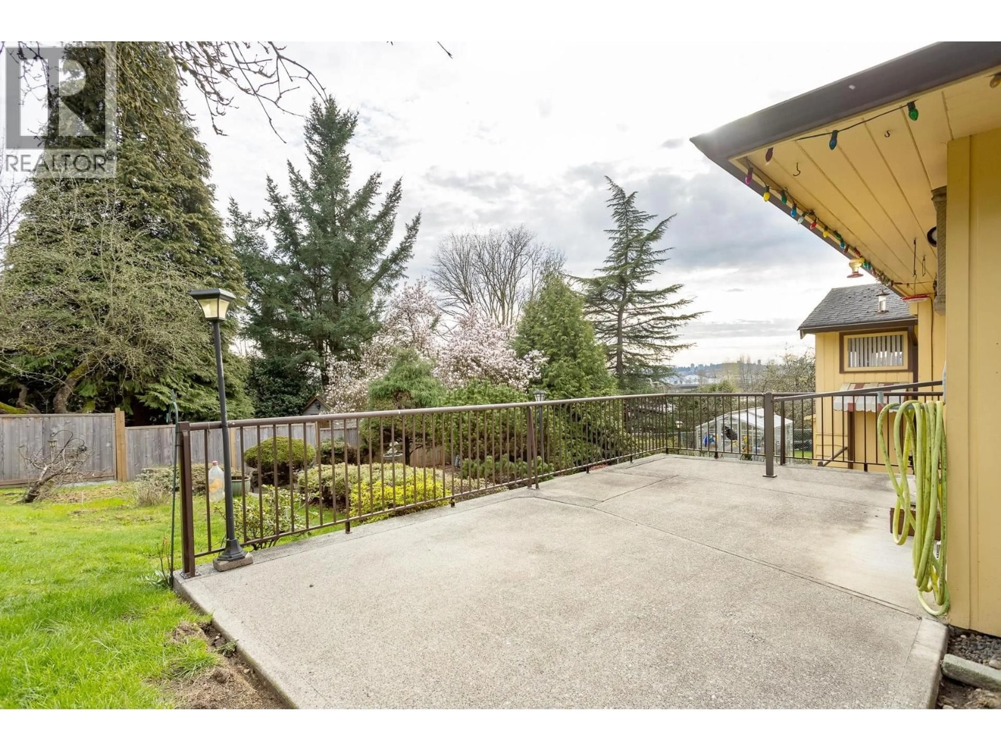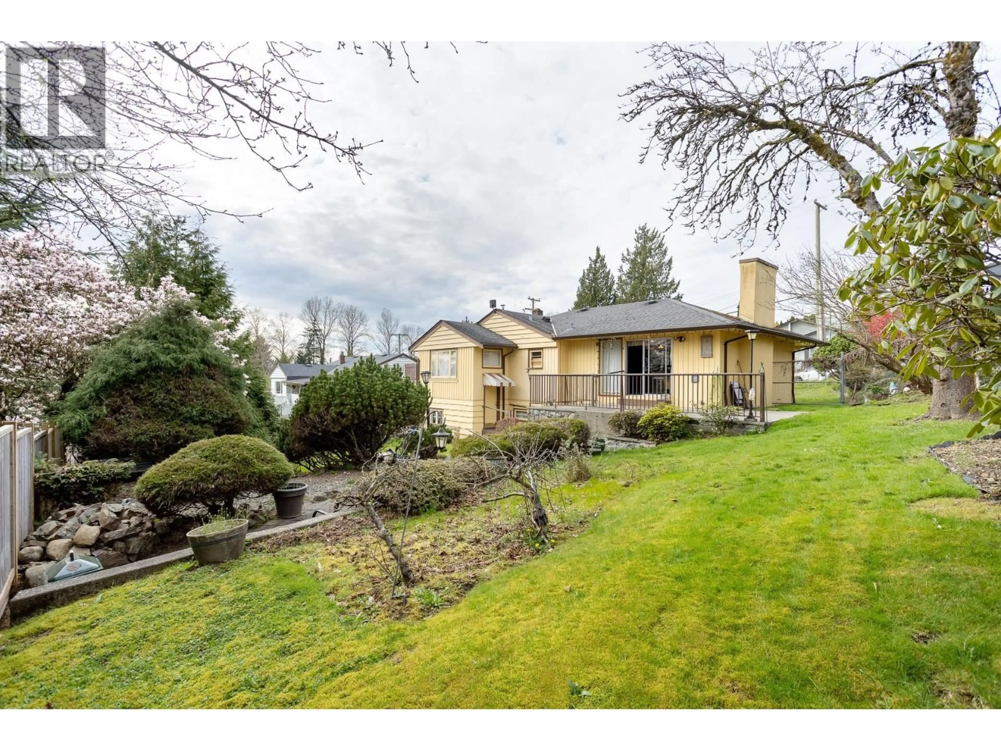1874 HILLSIDE AVENUE, Coquitlam, British Columbia V3K1K5
Contact us about this property
Highlights
Estimated valueThis is the price Wahi expects this property to sell for.
The calculation is powered by our Instant Home Value Estimate, which uses current market and property price trends to estimate your home’s value with a 90% accuracy rate.Not available
Price/Sqft$810/sqft
Monthly cost
Open Calculator
Description
Welcome to one of Coquitlam's most exciting development opportunities! Situated on a massive 9,870 sqft corner lot (87' x 126'), this property is perfectly positioned to take advantage of the upcoming Provincial Zoning Changes set to take effect on July 1st, making it a prime candidate to build up to 4 units. Buyers are advised to confirm zoning and development potential with the City of Coquitlam. The existing home is in excellent condition and features a greenhouse and workshop, while offering solid rental income Whether you're an investor, developer, or future homeowner looking to build, this is an ideal holding property. Walking distance to public transit & Cape Horn Elementary. Minutes driving to both Hwy 1 and 7, Shopping, Restaurants, Movie Theatre and more! (id:39198)
Property Details
Interior
Features
Exterior
Parking
Garage spaces -
Garage type -
Total parking spaces 4
Property History
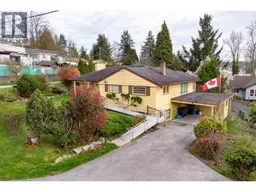 11
11
