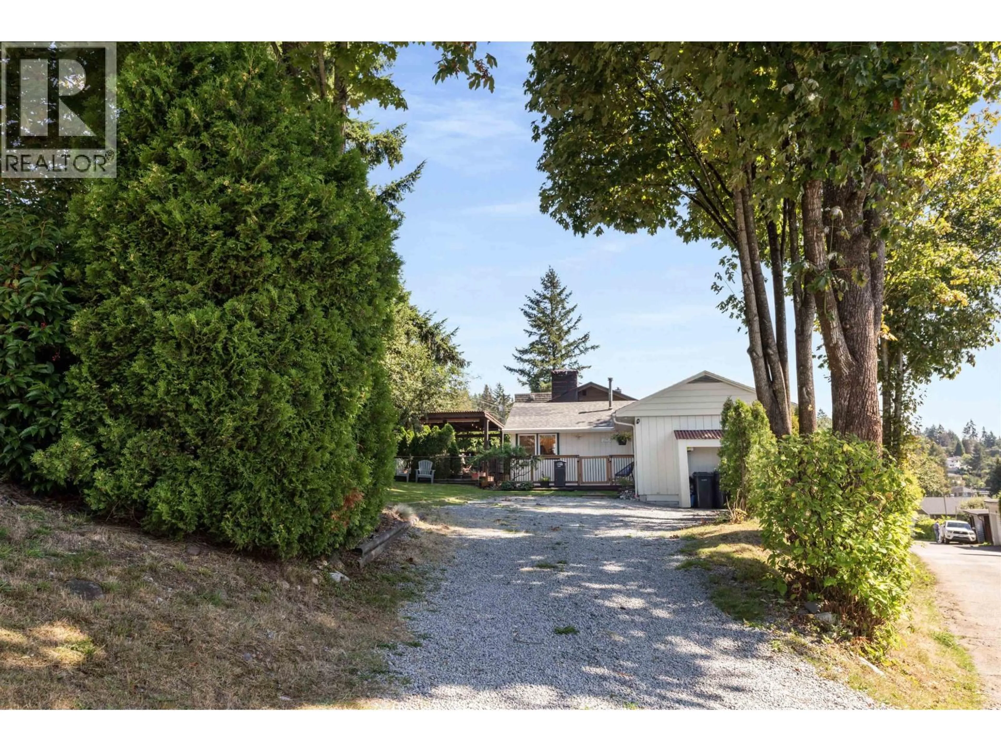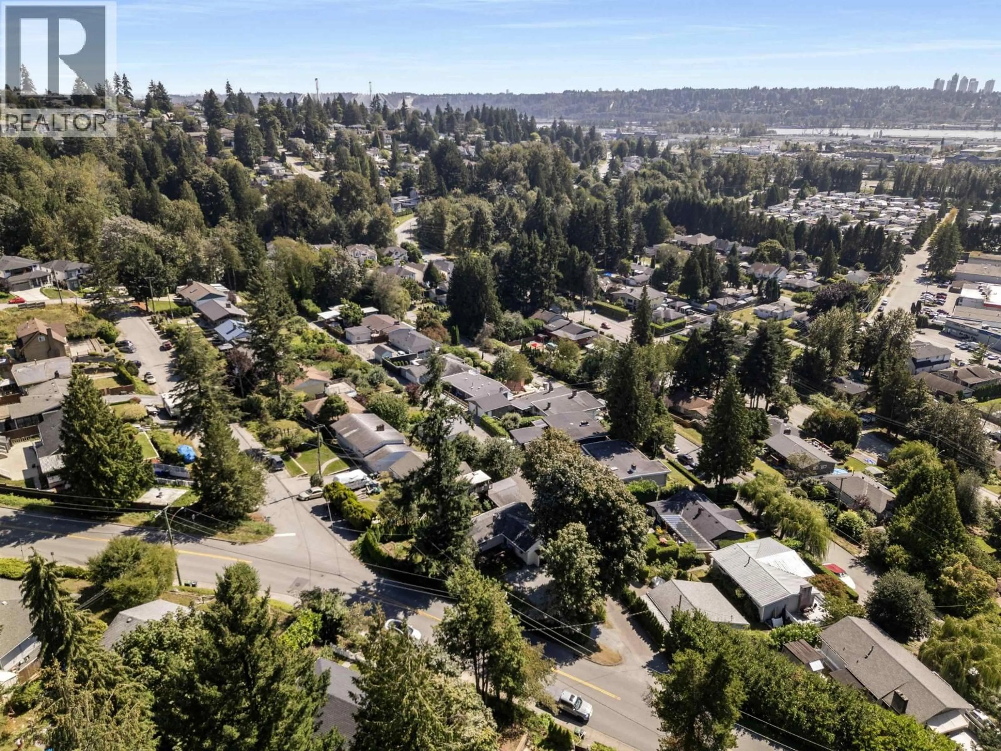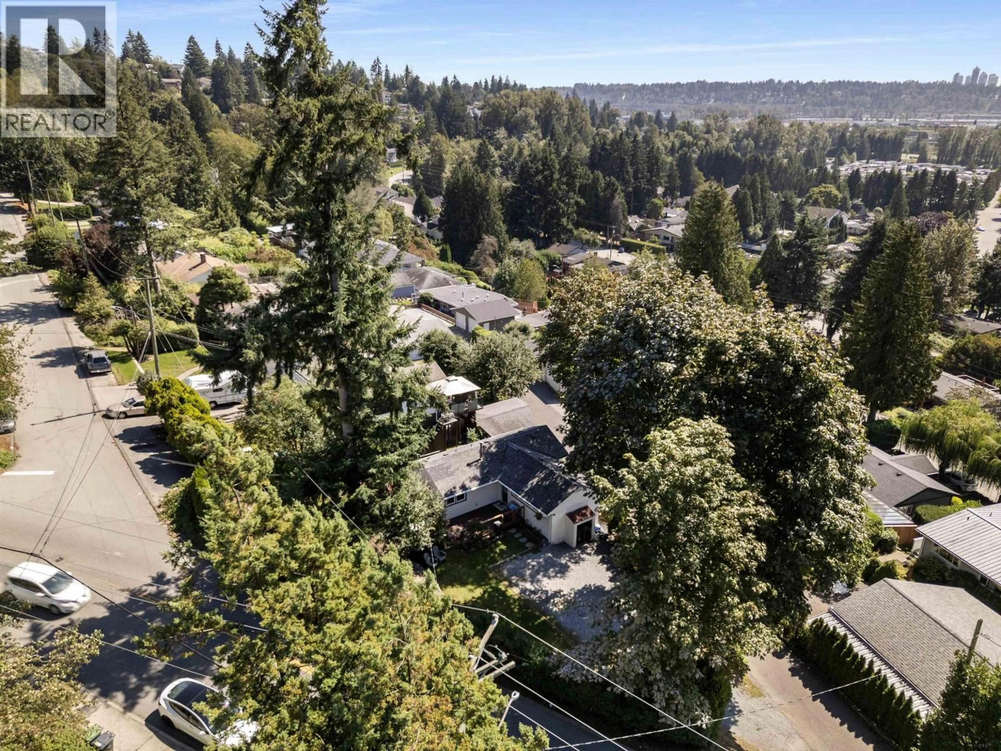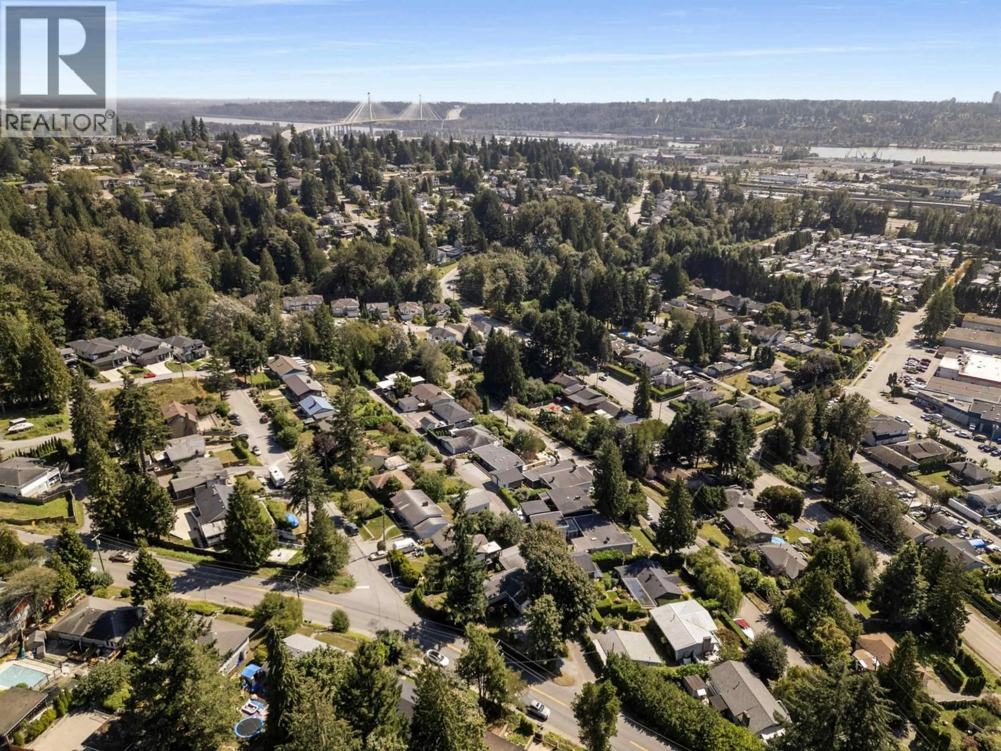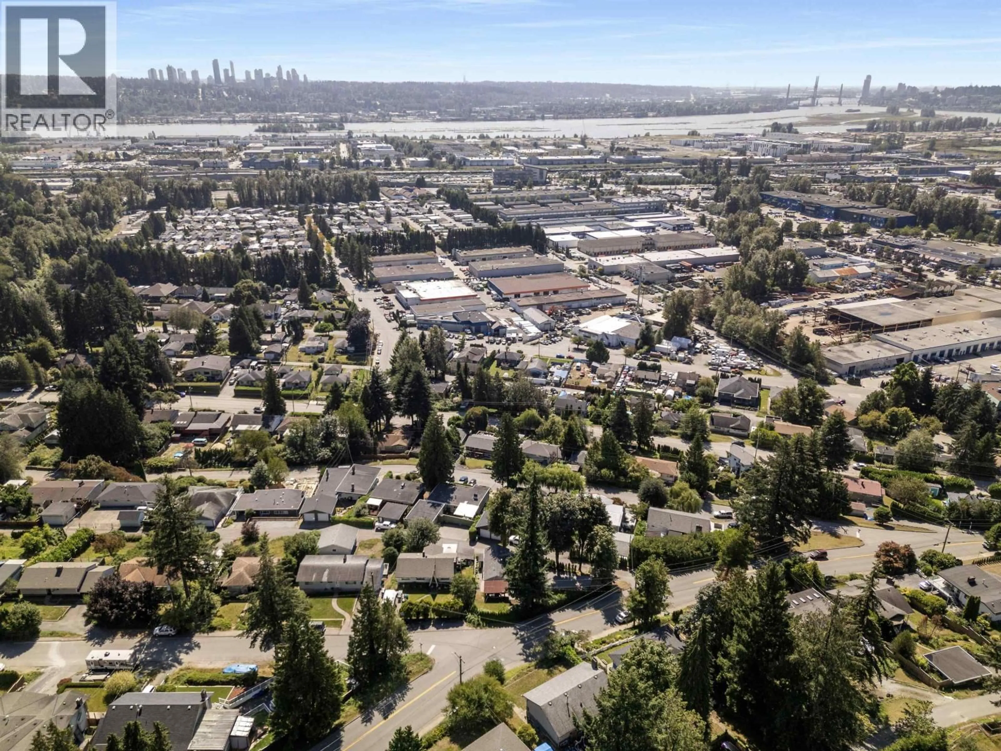1706 GLENDALE AVENUE, Coquitlam, British Columbia V3K1X4
Contact us about this property
Highlights
Estimated valueThis is the price Wahi expects this property to sell for.
The calculation is powered by our Instant Home Value Estimate, which uses current market and property price trends to estimate your home’s value with a 90% accuracy rate.Not available
Price/Sqft$1,253/sqft
Monthly cost
Open Calculator
Description
Why settle for strata when you can have the freedom of a fully detached home - with space to create, work, or play? This beautifully updated property delivers single-family comfort at a townhome price - ideal for downsizers, first-time buyers, or investors. Enjoy bright, open-concept living and dining areas with sweeping south and west views of the river and bridges. Inside, oversized vinyl windows, insulated doors, and hardwood floors combine charm with energy efficiency. The updated kitchen features Lutron lighting and built-in speakers, while a high-efficiency gas furnace keeps things cozy year-round. Need extra space? The flexible layout offers room for a home office, studio, or workshop - perfect for today´s lifestyle. Step outside to a stunning 610 square ft tiered deck surrounded by landscaped grounds with irrigation and lighting. With potential to add a second level and rooftop deck, this home is as inspiring as it is practical. OPEN HOUSE - JAN. 31, SAT @ 2 - 4PM. (id:39198)
Property Details
Interior
Features
Exterior
Parking
Garage spaces -
Garage type -
Total parking spaces 6
Property History
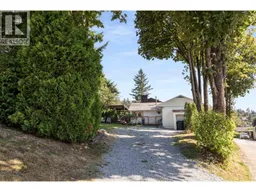 39
39
