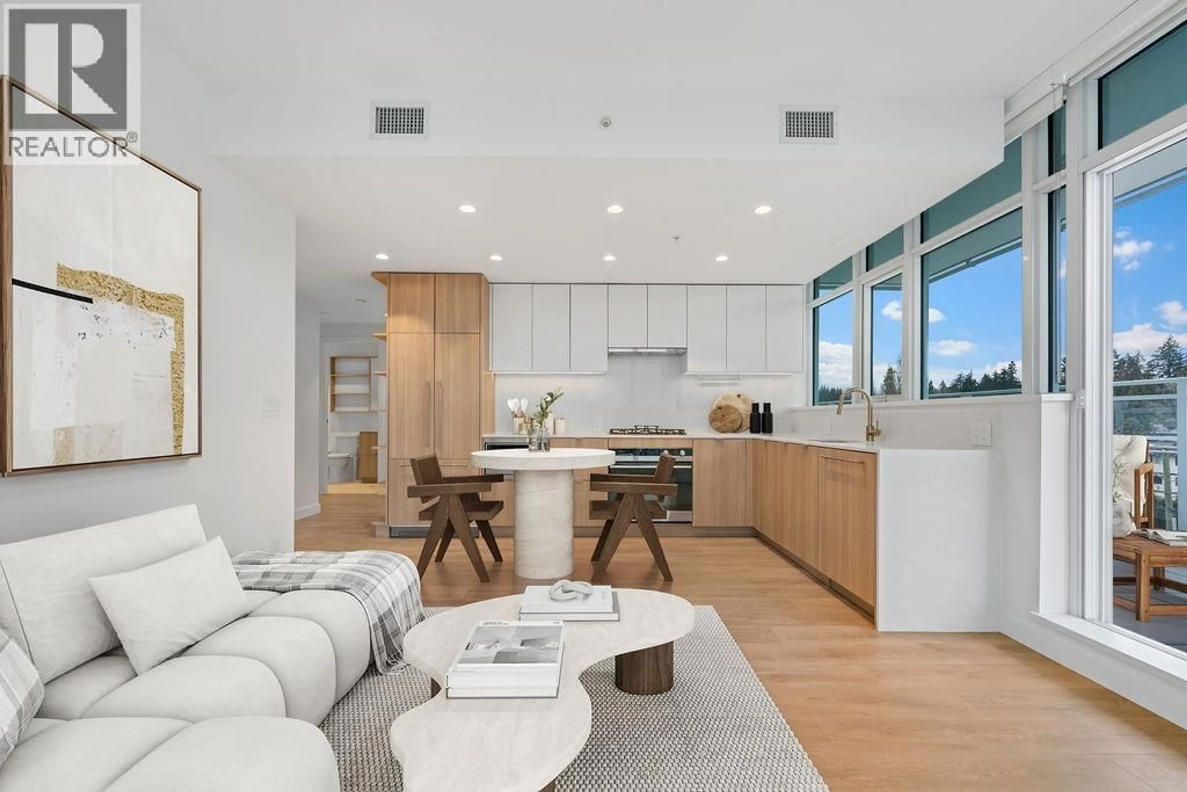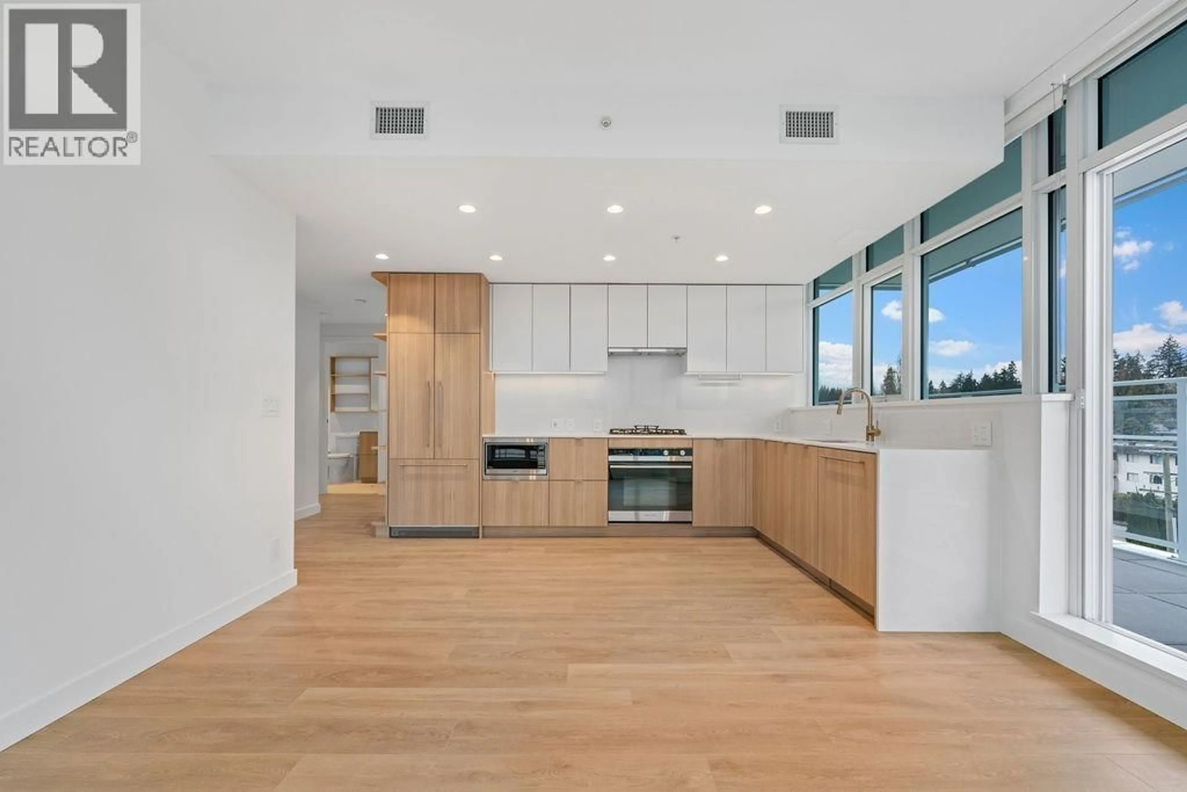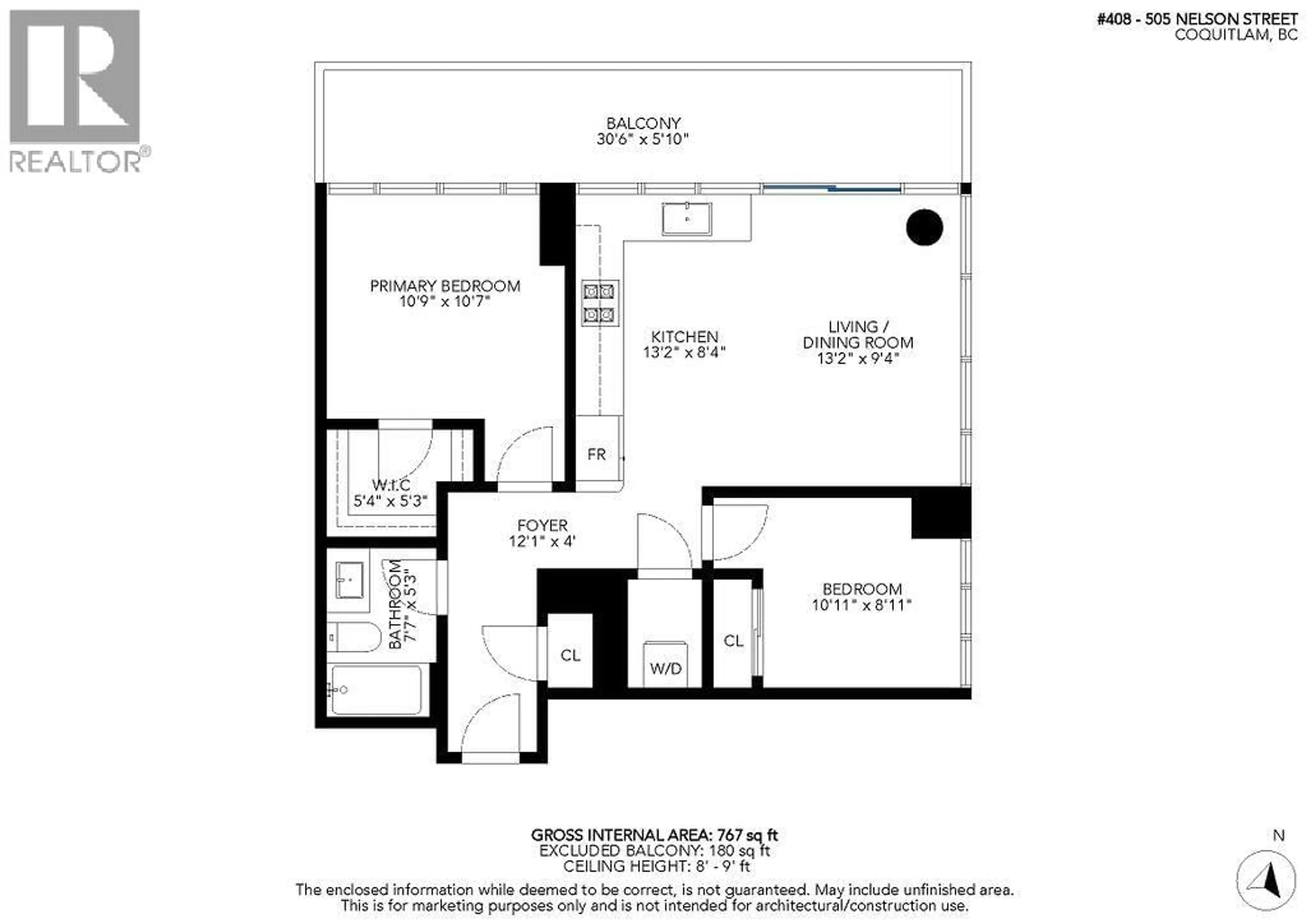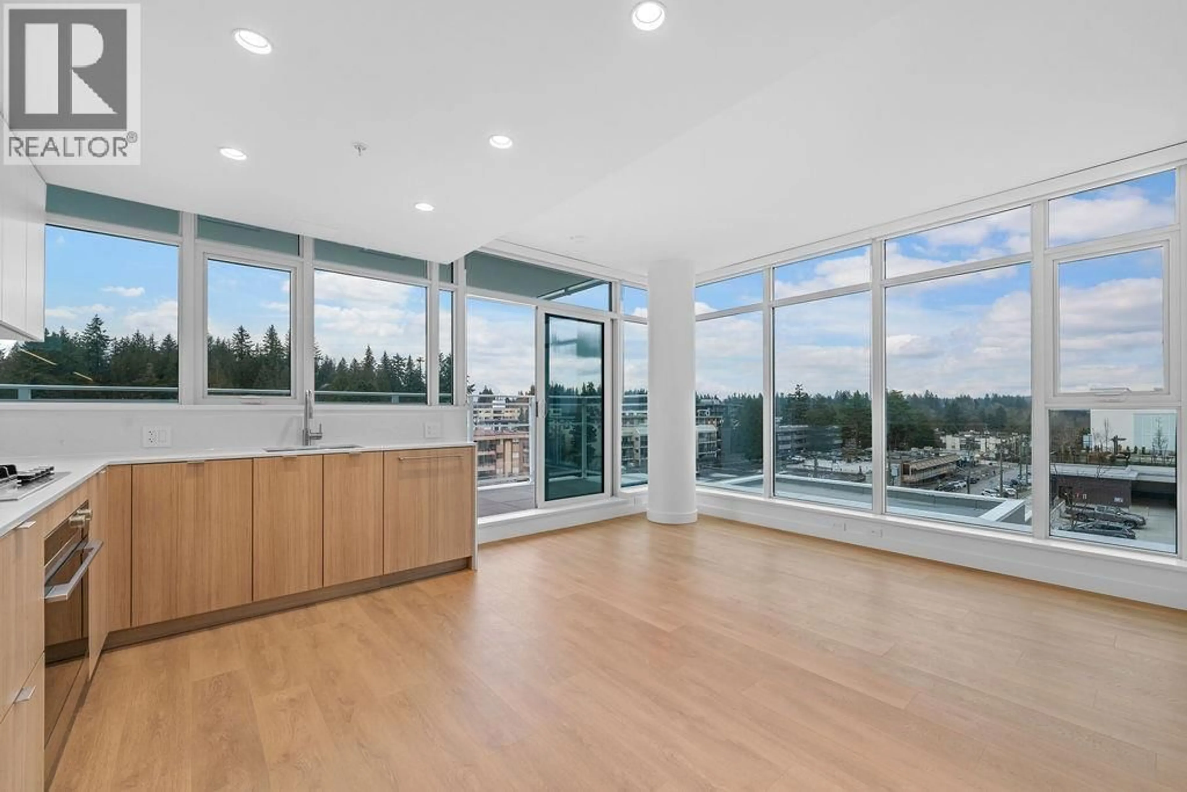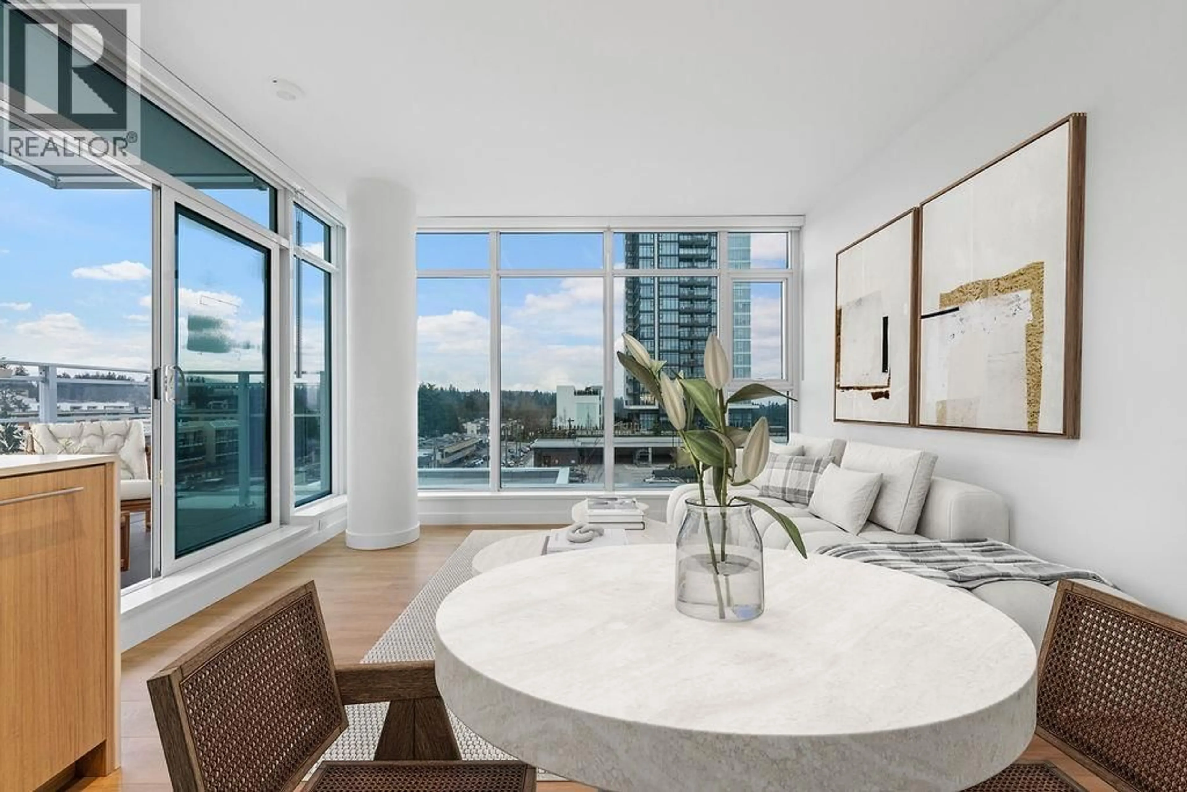408 - 505 NELSON STREET, Coquitlam, British Columbia V3J0R5
Contact us about this property
Highlights
Estimated valueThis is the price Wahi expects this property to sell for.
The calculation is powered by our Instant Home Value Estimate, which uses current market and property price trends to estimate your home’s value with a 90% accuracy rate.Not available
Price/Sqft$886/sqft
Monthly cost
Open Calculator
Description
Welcome into this gorgeous 2 bed, 1 bath in WEST, built by award-winning Beedie Developments. Light & Bright Corner unit featuring high quality concrete construction, nearly 9' ceilings, AC, and floor to ceiling windows. Efficient layout with open concept living / kitchen, separated bedrooms with a spacious primary walk-in closet plus an oversized 180 sf balcony. Sleek two tone kitchen featuring integrated Fisher & Paykel appliance package and quartz counter with waterfall edge. Incredible amenities incl. concierge, lounges and workspaces, fitness center, sports court, outdoor terrace & kitchen, and guest suite. Easy access to Safeway and the many shops, restaurants, and cafes along Austin Ave. 1 parking & locker included with 2-5-10 warranty in place. Pets and rentals welcomed! (id:39198)
Property Details
Interior
Features
Exterior
Parking
Garage spaces -
Garage type -
Total parking spaces 1
Condo Details
Amenities
Exercise Centre, Laundry - In Suite
Inclusions
Property History
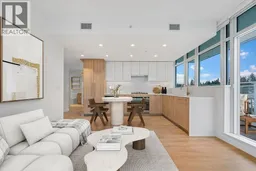 33
33
