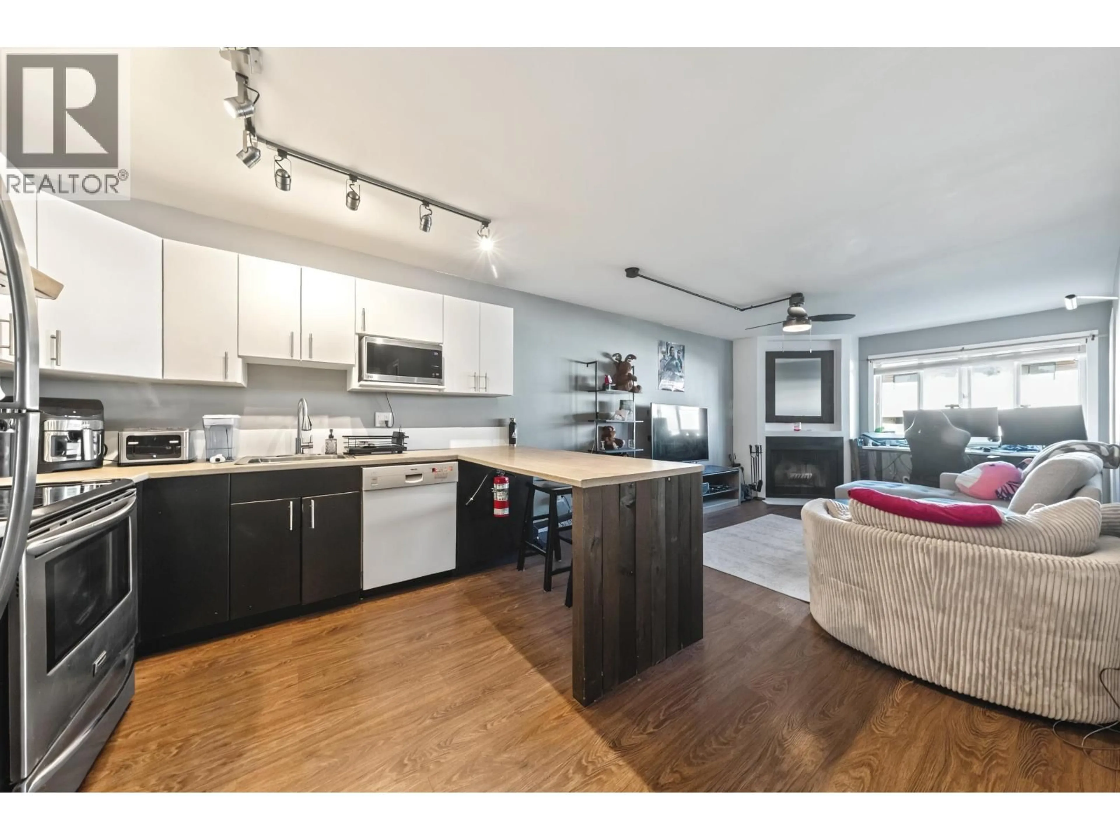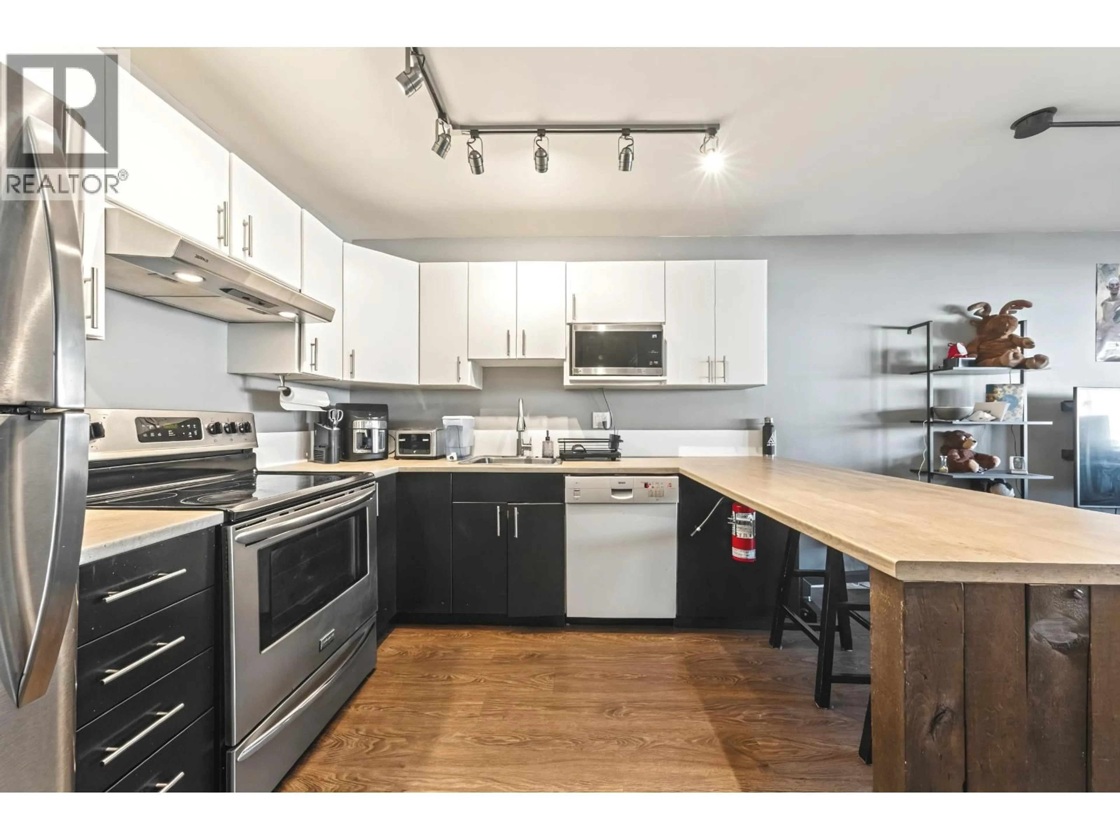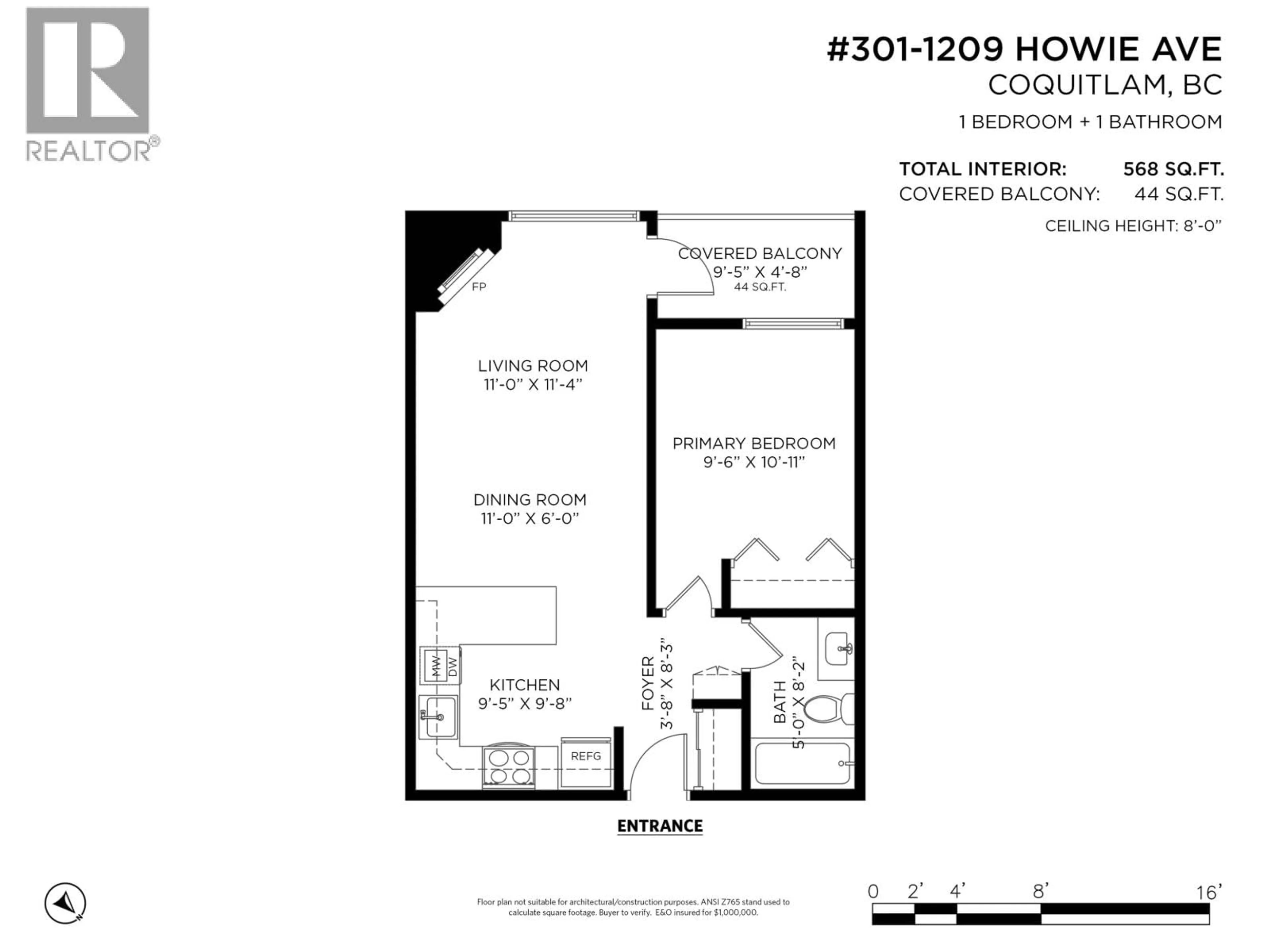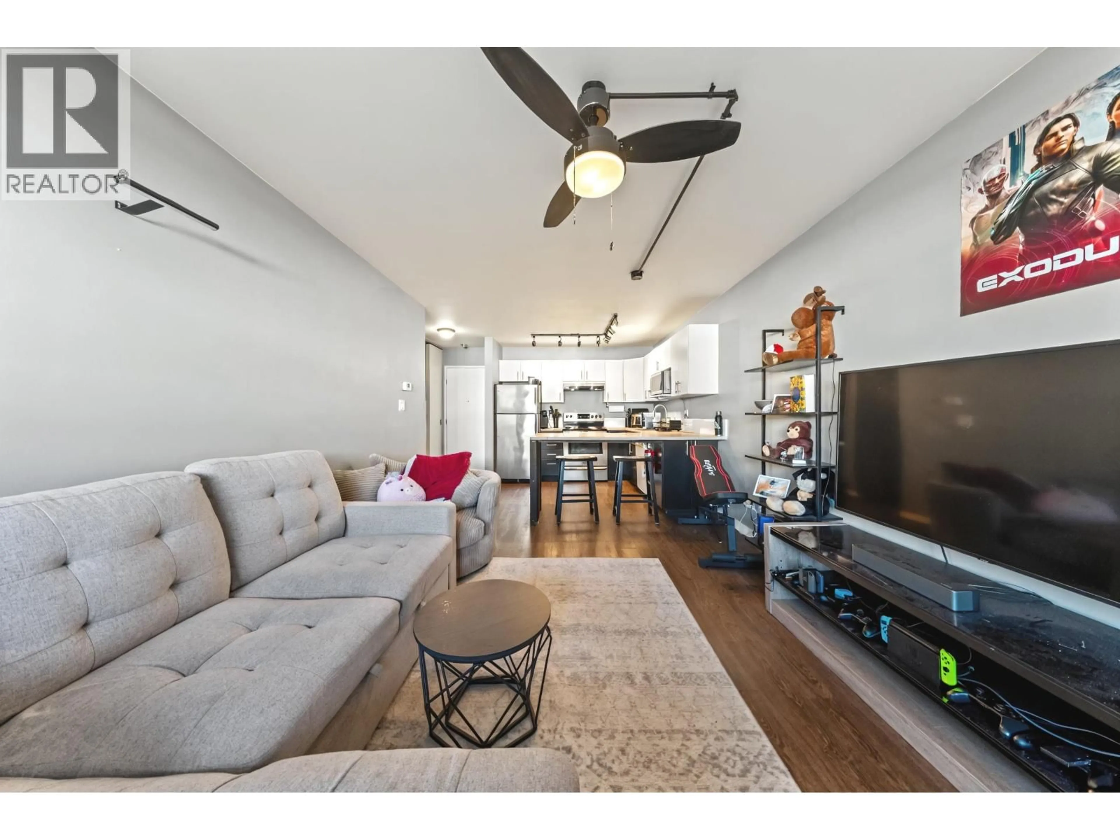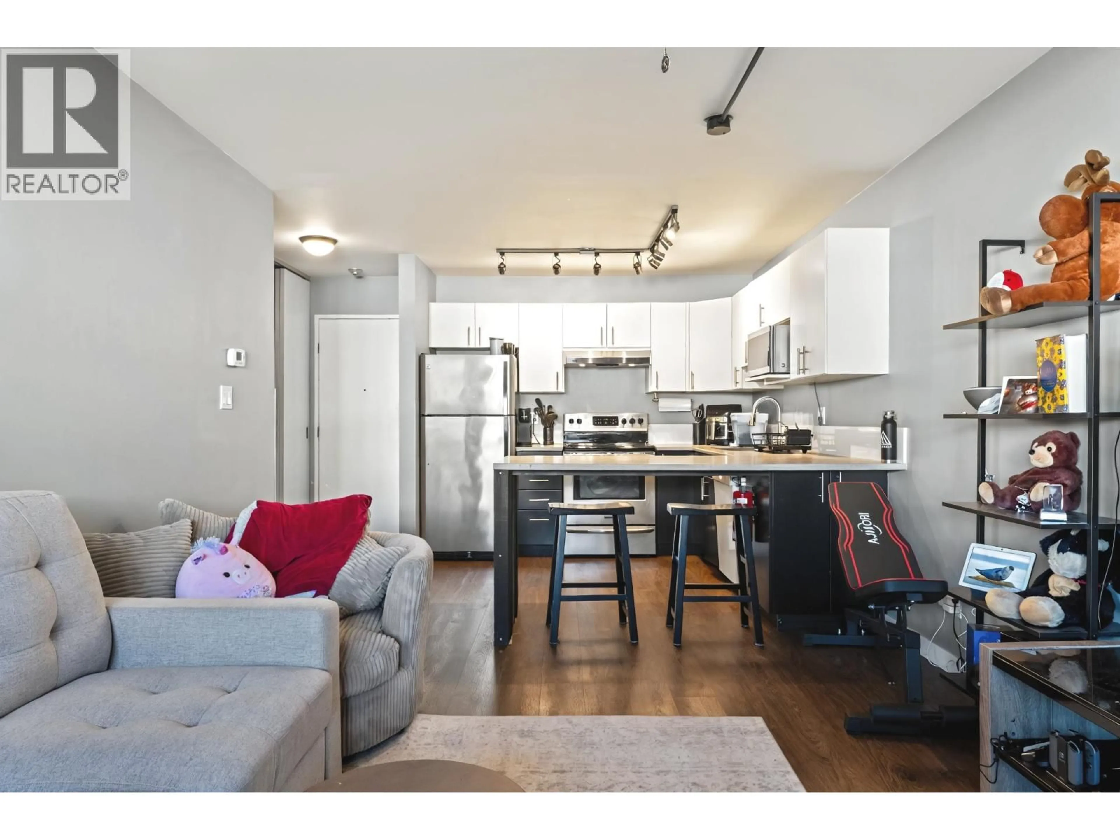301 - 1209 HOWIE AVENUE, Coquitlam, British Columbia V3J1T9
Contact us about this property
Highlights
Estimated valueThis is the price Wahi expects this property to sell for.
The calculation is powered by our Instant Home Value Estimate, which uses current market and property price trends to estimate your home’s value with a 90% accuracy rate.Not available
Price/Sqft$649/sqft
Monthly cost
Open Calculator
Description
Welcome to Creekside Manor! This affordable and yet modern & stylish top floor apartment is move in ready, featuring an open & functional layout, wood burning fireplace, and private covered balcony. Located on a quiet street, and yet just steps away from everything you need including transit, restaurants, shops, parks, schools, this pocket of Coquitlam is ideal. This well maintained building has a proactive strata that has made several updates including vinyl siding, windows, elevator, roof, and plumbing. Even better, the low strata fee also includes heating (hot water baseboard), say goodbye to those high BC hydro bills! 1 parking & 1 storage locker included! Don't miss this amazing opportunity! Open Sat 7th Feb 1:30-2:30pm (id:39198)
Property Details
Interior
Features
Exterior
Parking
Garage spaces -
Garage type -
Total parking spaces 1
Condo Details
Amenities
Shared Laundry
Inclusions
Property History
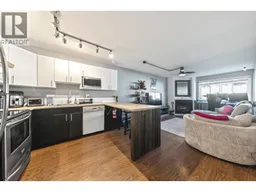 16
16
