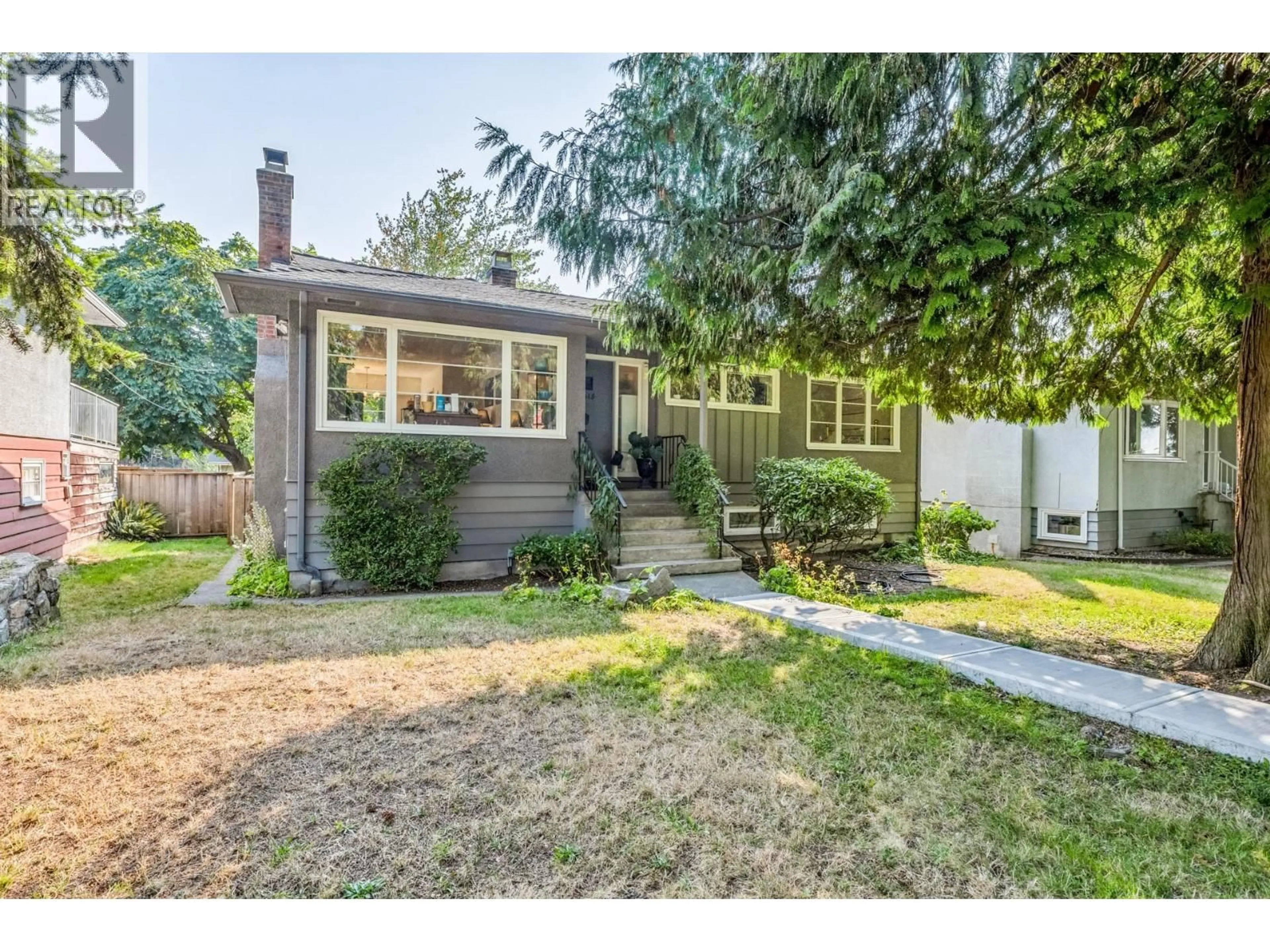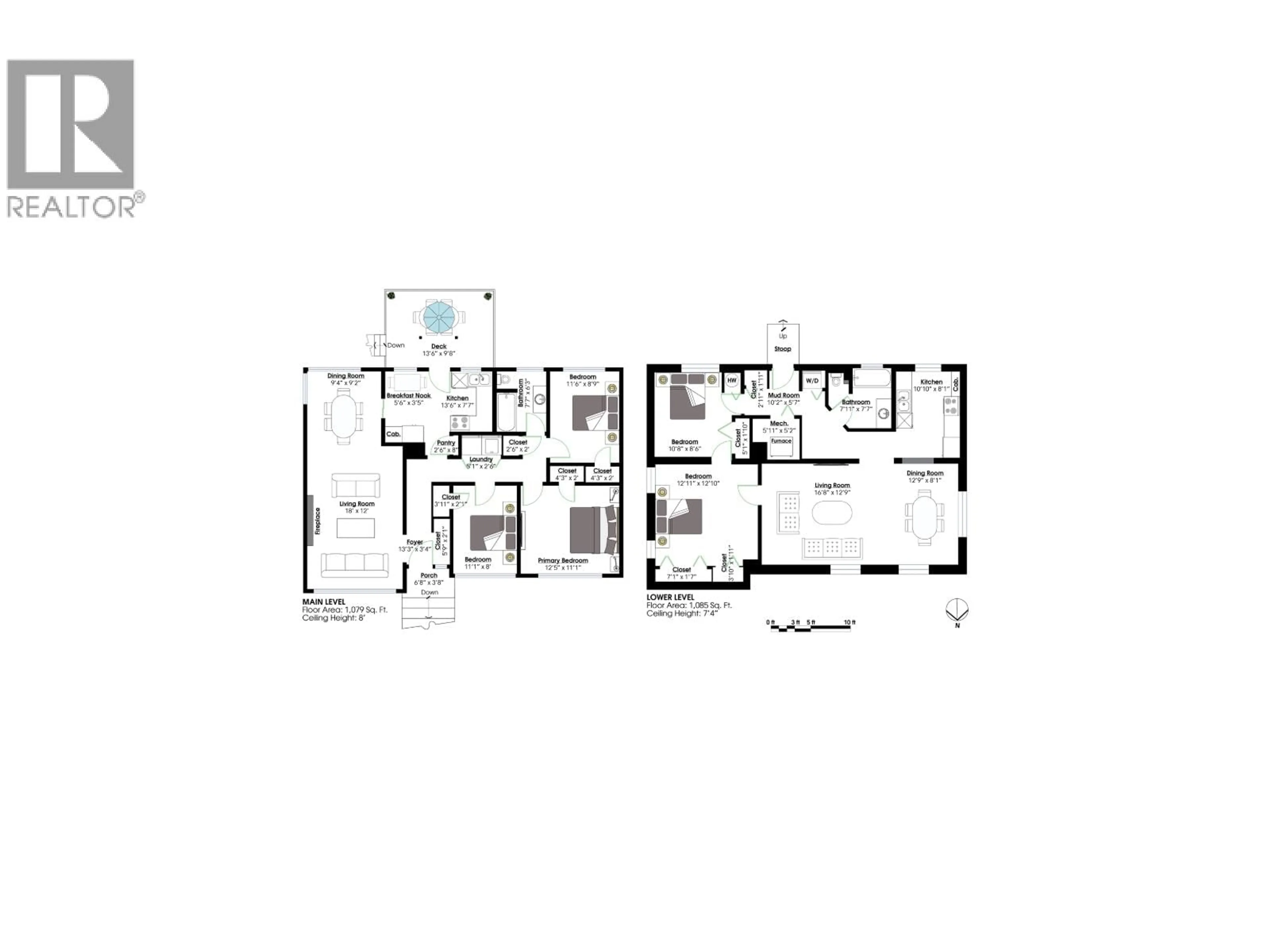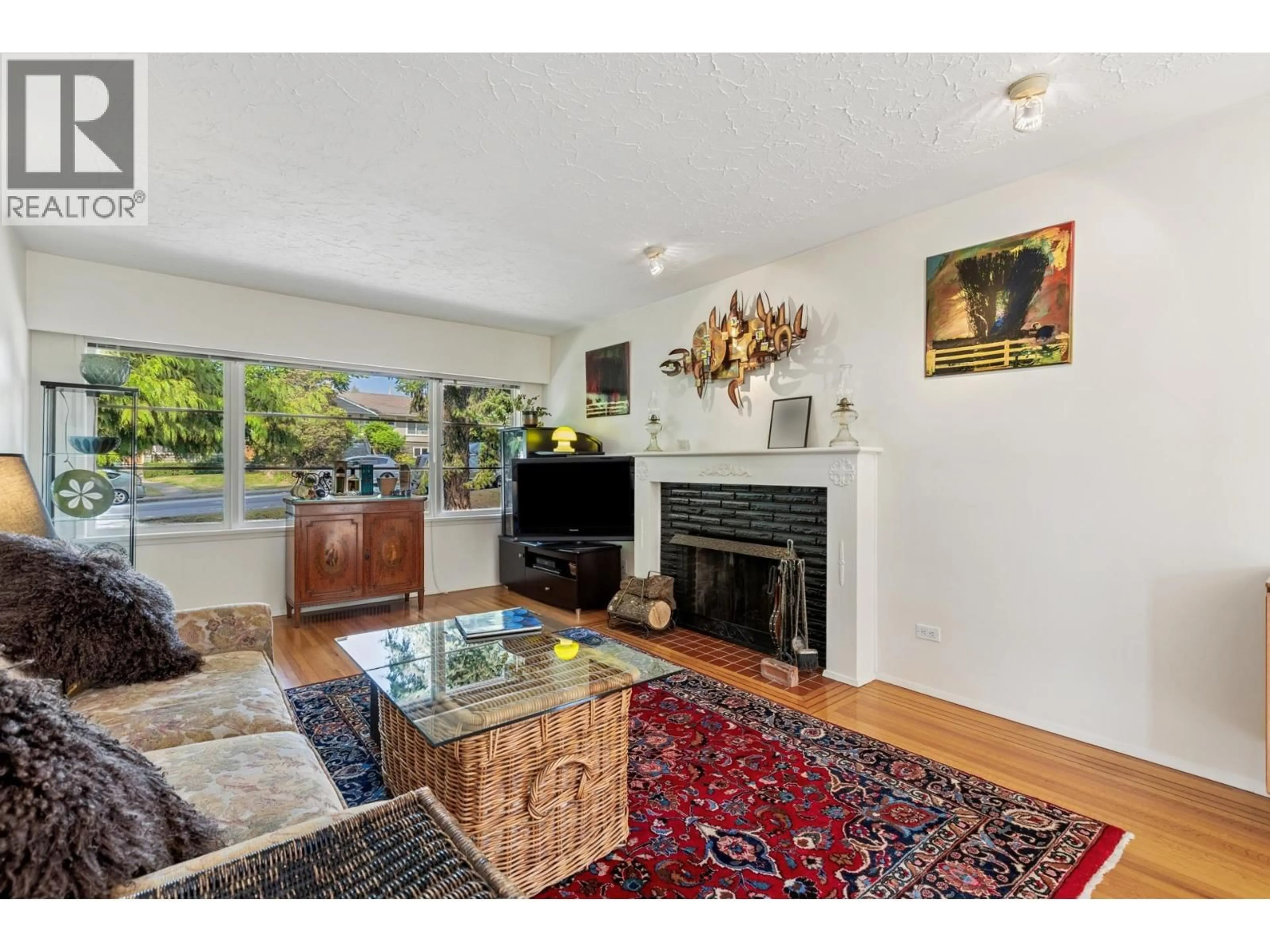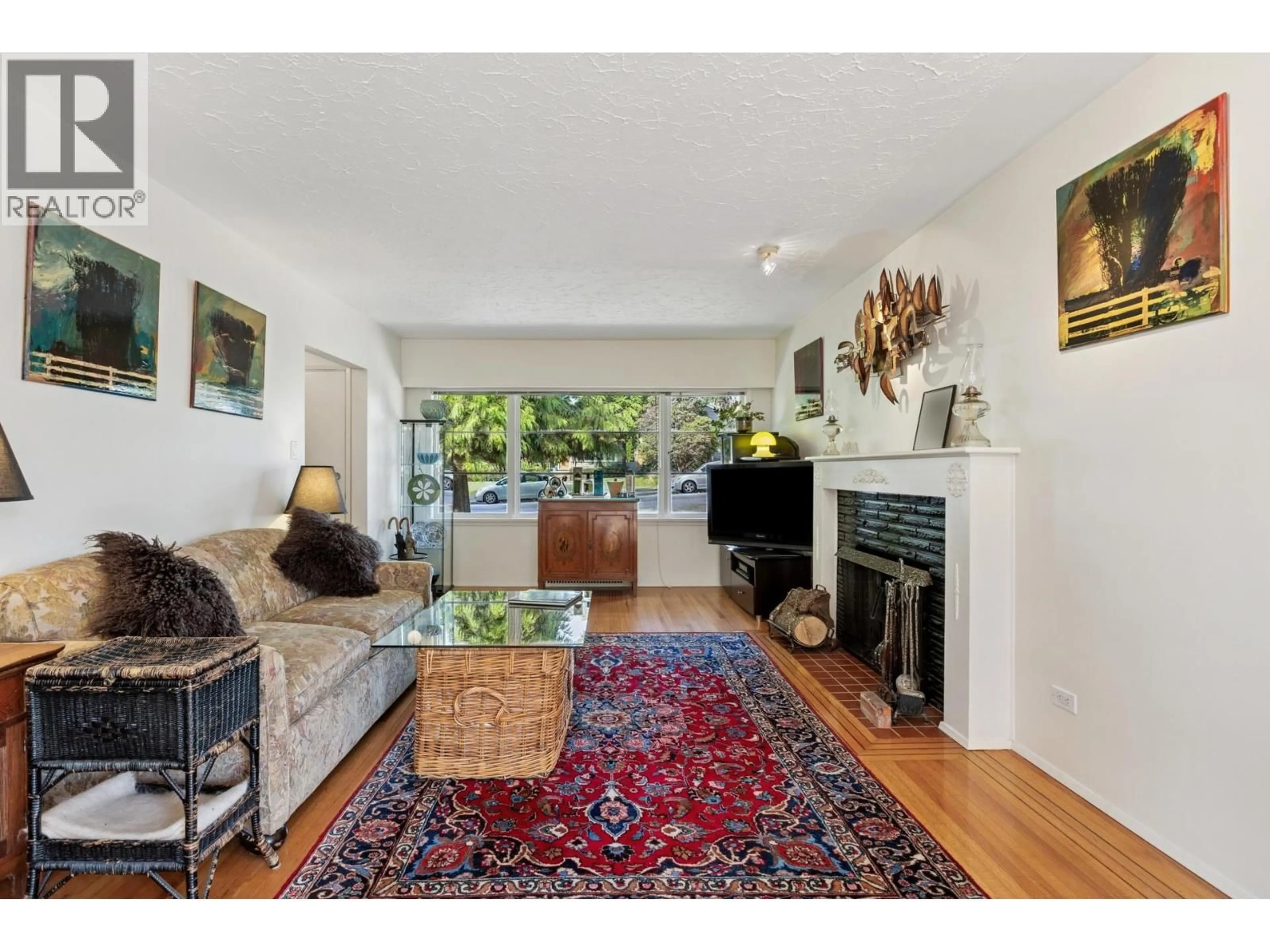415 26TH STREET, North Vancouver, British Columbia V7N2G9
Contact us about this property
Highlights
Estimated valueThis is the price Wahi expects this property to sell for.
The calculation is powered by our Instant Home Value Estimate, which uses current market and property price trends to estimate your home’s value with a 90% accuracy rate.Not available
Price/Sqft$830/sqft
Monthly cost
Open Calculator
Description
Well-maintained 5-bdrm, 2-bath home with 2,100 sq. ft. of versatile living across two self-contained levels, including an in-law suite. Set on a sunny south-facing 50´ x 135´ lot in the CNV, the property offers excellent redevelopment potential, including options to add a laneway home, build a new single-family home with suite & coach house, or redevelop up to 4 units with a 0.85 FSR (buyer to confirm). The main level features a bright open living and dining area with picture windows, wood-burning fp, & oak floors, plus an updated kitchen. Three bedrooms and a full bath complete the level. The lower floor offers a self-contained suite with kitchen, living/dining area, two bedrooms, and bath. Steps to Larson Elementary, close to Carson Graham, parks, transit, and shops. (id:39198)
Property Details
Interior
Features
Exterior
Parking
Garage spaces -
Garage type -
Total parking spaces 1
Property History
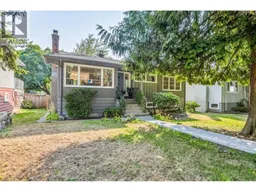 40
40
