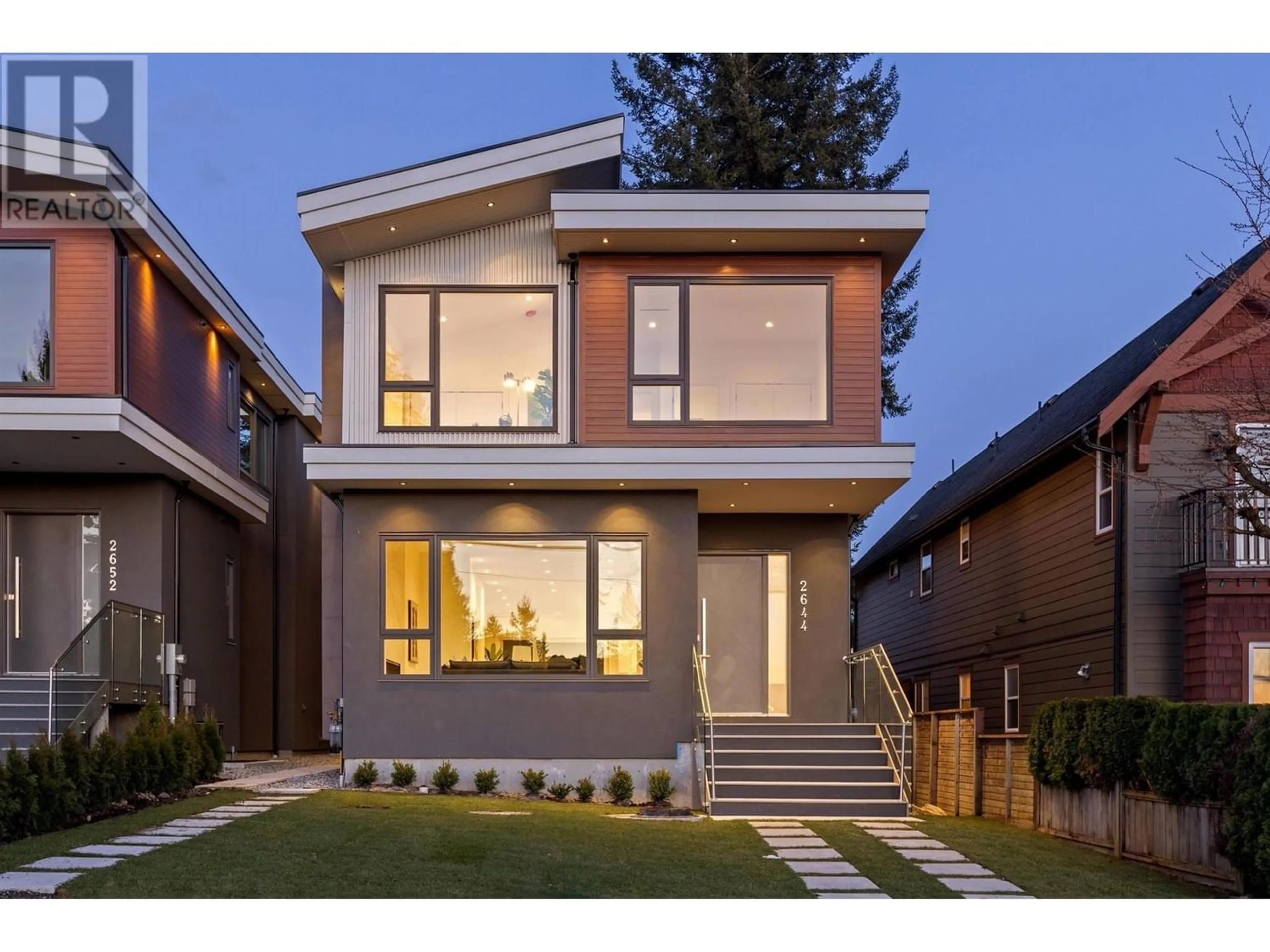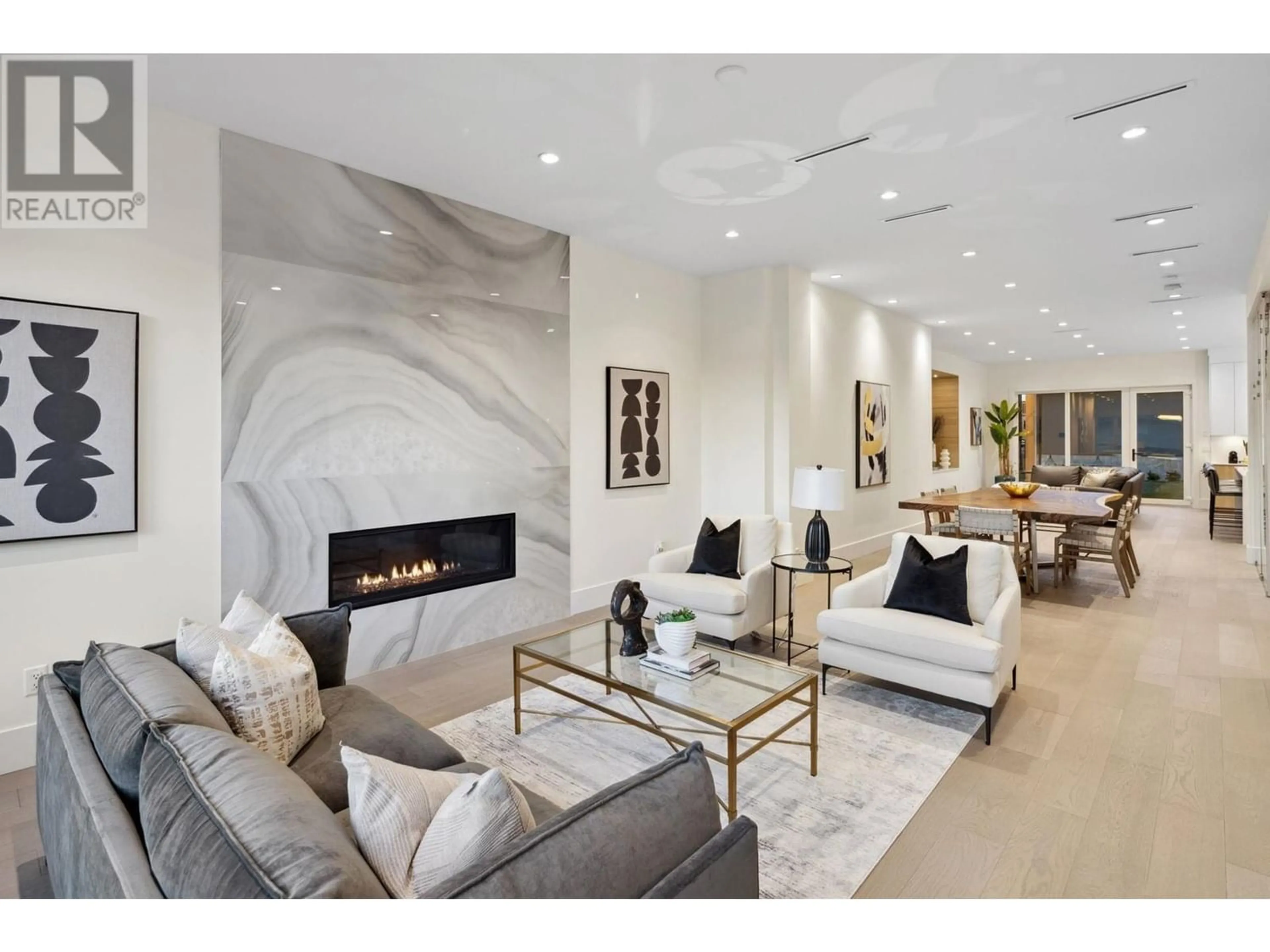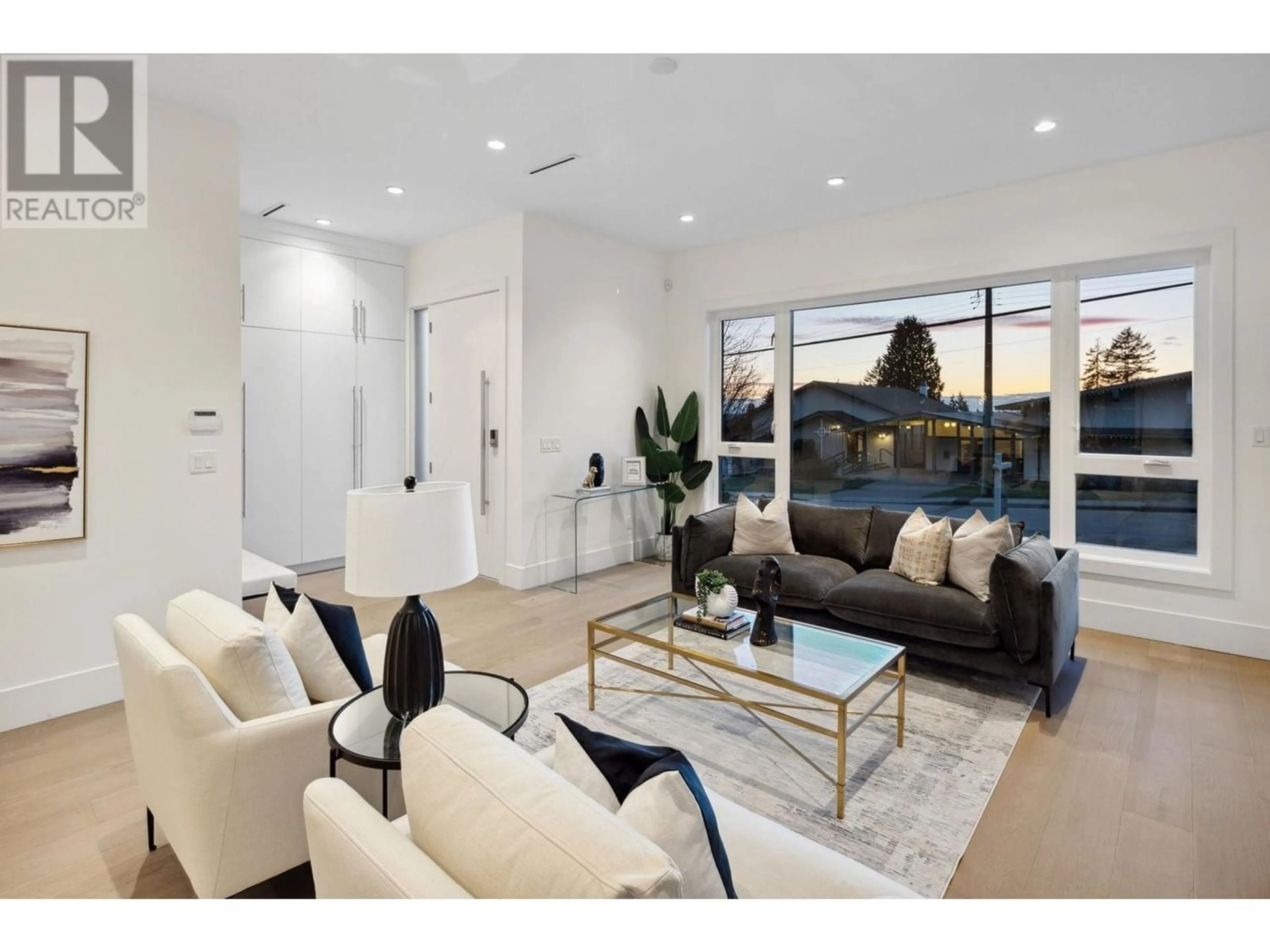2644 CHESTERFIELD AVENUE, North Vancouver, British Columbia V7N3M2
Contact us about this property
Highlights
Estimated ValueThis is the price Wahi expects this property to sell for.
The calculation is powered by our Instant Home Value Estimate, which uses current market and property price trends to estimate your home’s value with a 90% accuracy rate.Not available
Price/Sqft$861/sqft
Days On Market5 days
Est. Mortgage$14,078/mth
Tax Amount ()-
Description
Located in the heart of prestigious Upper Lonsdale, this stunning brand-new VIEW home boasts an elegant open-concept main floor layout, built for entertaining. The gourmet kitchen features Fisher Paykel appliances, a beverage fridge, oversized kitchen sink with ample island space for great conversations & large family gatherings. The upper floor has 4 spacious bedrooms, including a primary bedroom with a gorgeous ensuite & large walk-in closet. The lower level is perfect for movie nights or cocktail parties complete with a wet bar. The well-laid-out 2-bedroom legal suite has high ceilings, & a private side entry. Close proximity to parks, elementary schools, a coffee shop, and a grocery store make this the ideal family home. (id:39198)
Upcoming Open House
Property Details
Interior
Features
Exterior
Parking
Garage spaces 2
Garage type Garage
Other parking spaces 0
Total parking spaces 2
Property History
 28
28 28
28 28
28




