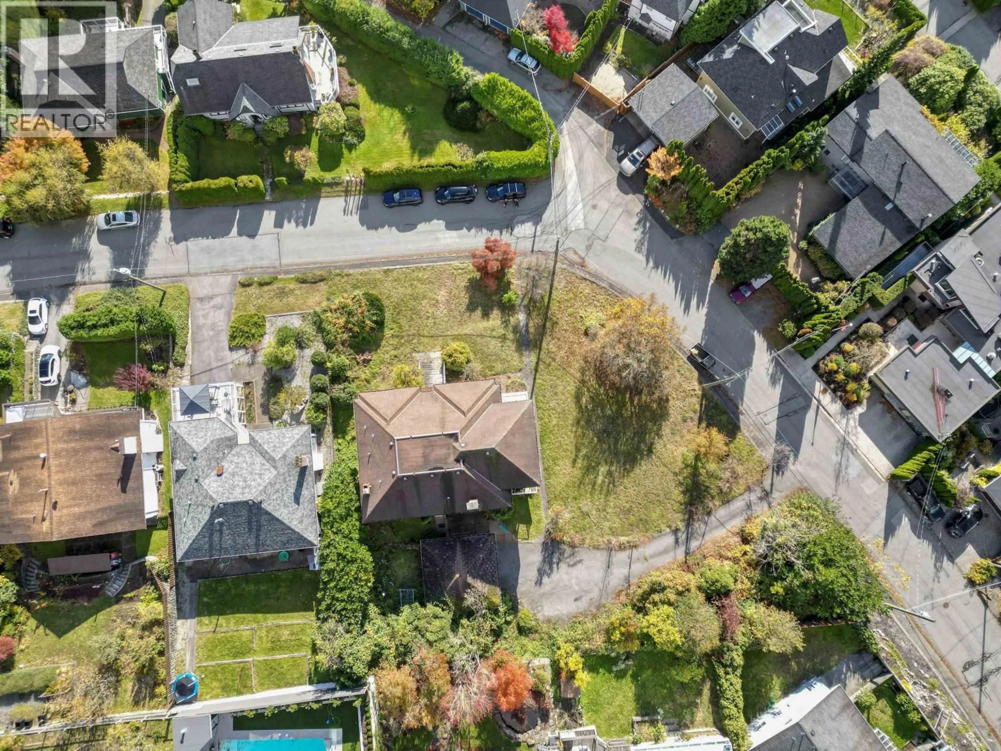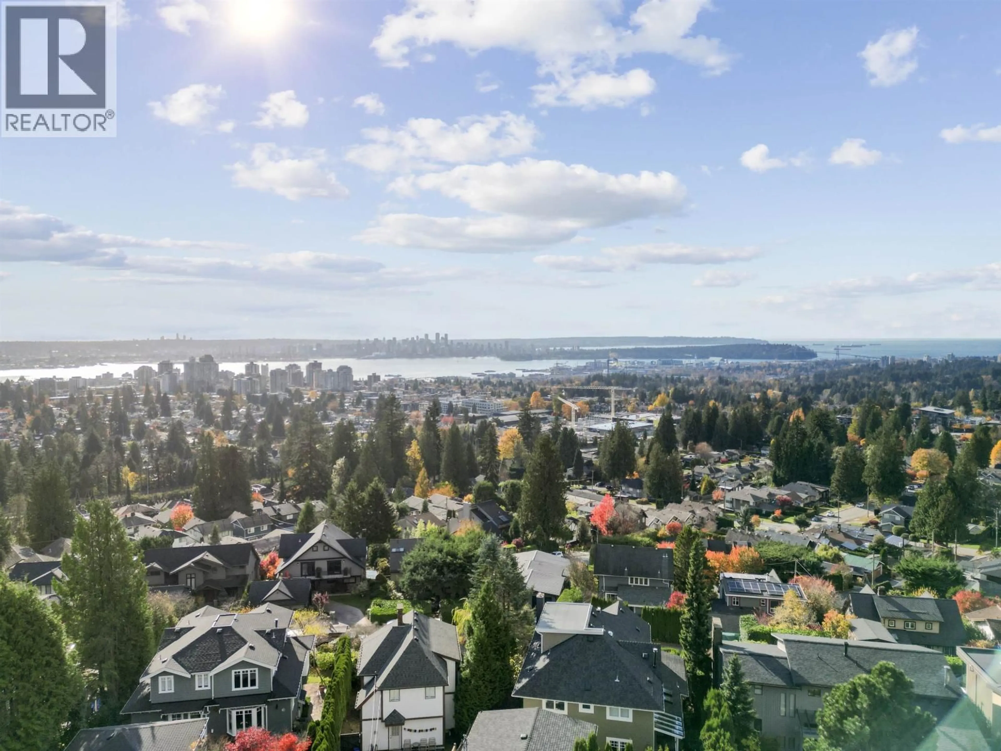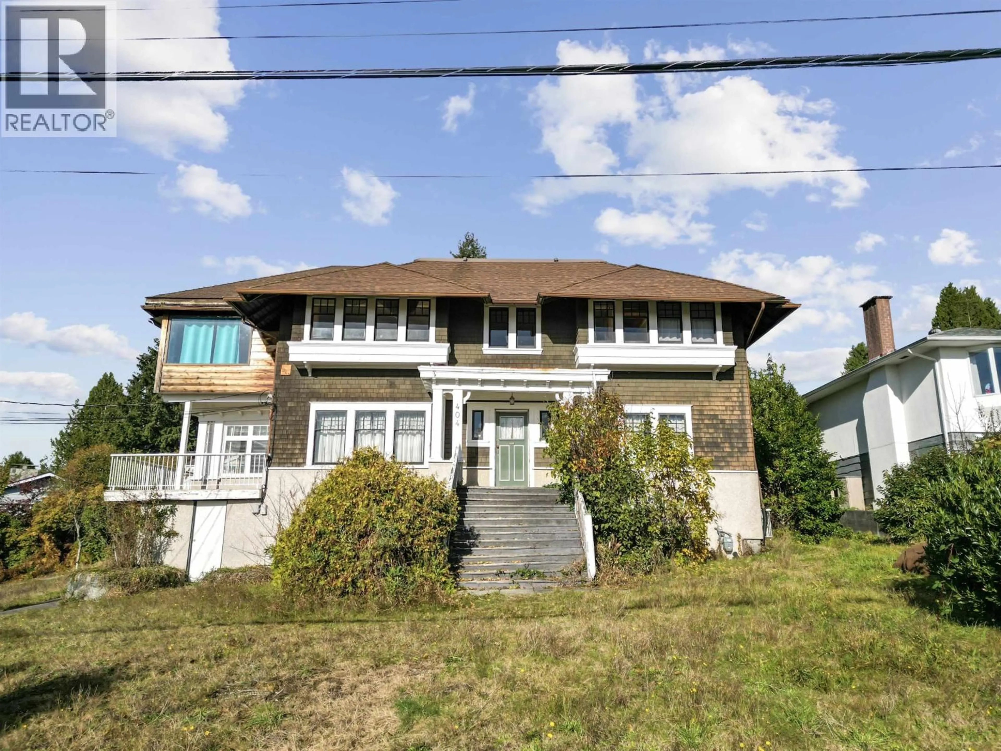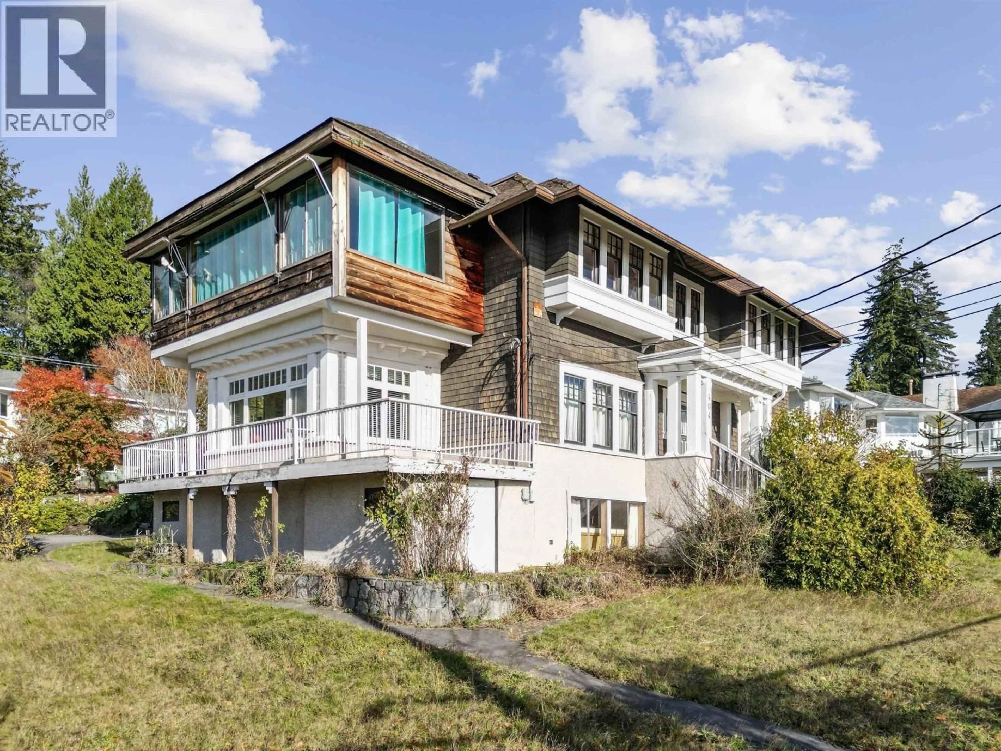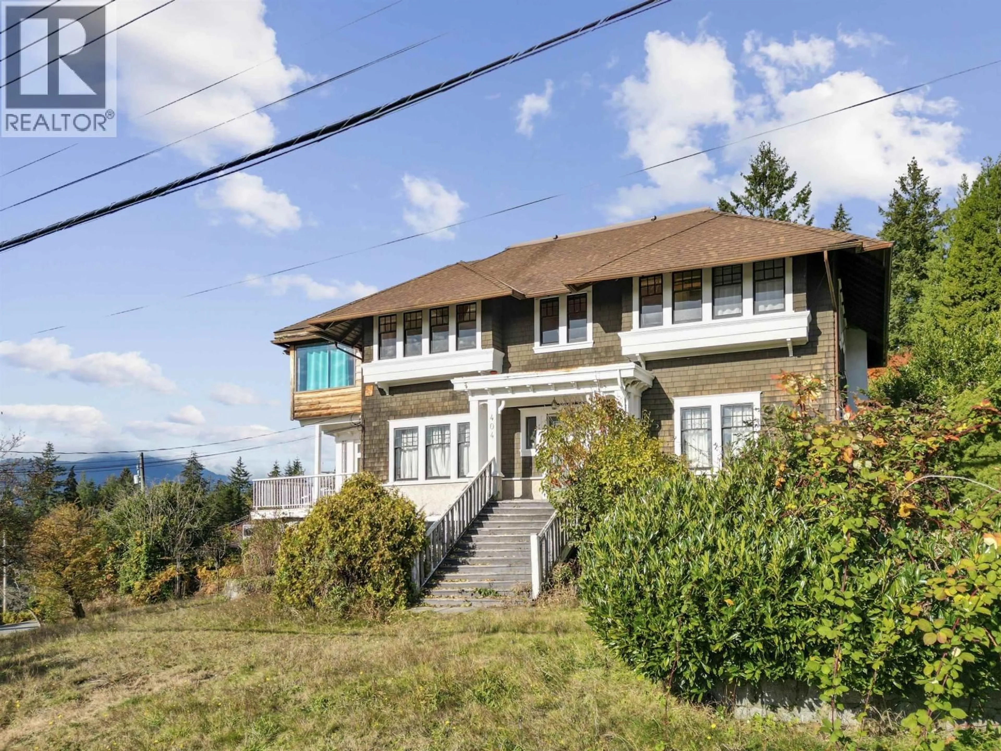404 SOMERSET STREET, North Vancouver, British Columbia V7N1G3
Contact us about this property
Highlights
Estimated valueThis is the price Wahi expects this property to sell for.
The calculation is powered by our Instant Home Value Estimate, which uses current market and property price trends to estimate your home’s value with a 90% accuracy rate.Not available
Price/Sqft$683/sqft
Monthly cost
Open Calculator
Description
Historic Estate with Spectacular Views and Endless Potential, Seize a unique opportunity with this one-of-a-kind property-a remarkable 17,000 sqft double lot with sweeping city, mountain, and Lions Gate Bridge views. With two distinct PIDs, the land offers versatile development possibilities, that can preserve and modernize this classic Edwardian masterpiece. This property is a rare find, perfect for builders, developers, and heritage aficionados, offering the chance to reimagine or restore a piece of history in a prime location. Land with such scale, character, and views seldom comes to market-take advantage of this rare gem to build a lasting legacy. All development inquiries to be directed to the CNV. 2 legal lots, 2 PID"s 012-123-838 & 012-123-854. One Civic Address. (id:39198)
Property Details
Interior
Features
Exterior
Parking
Garage spaces -
Garage type -
Total parking spaces 4
Property History
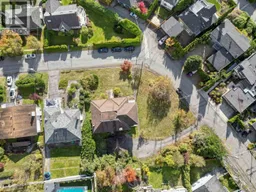 11
11
