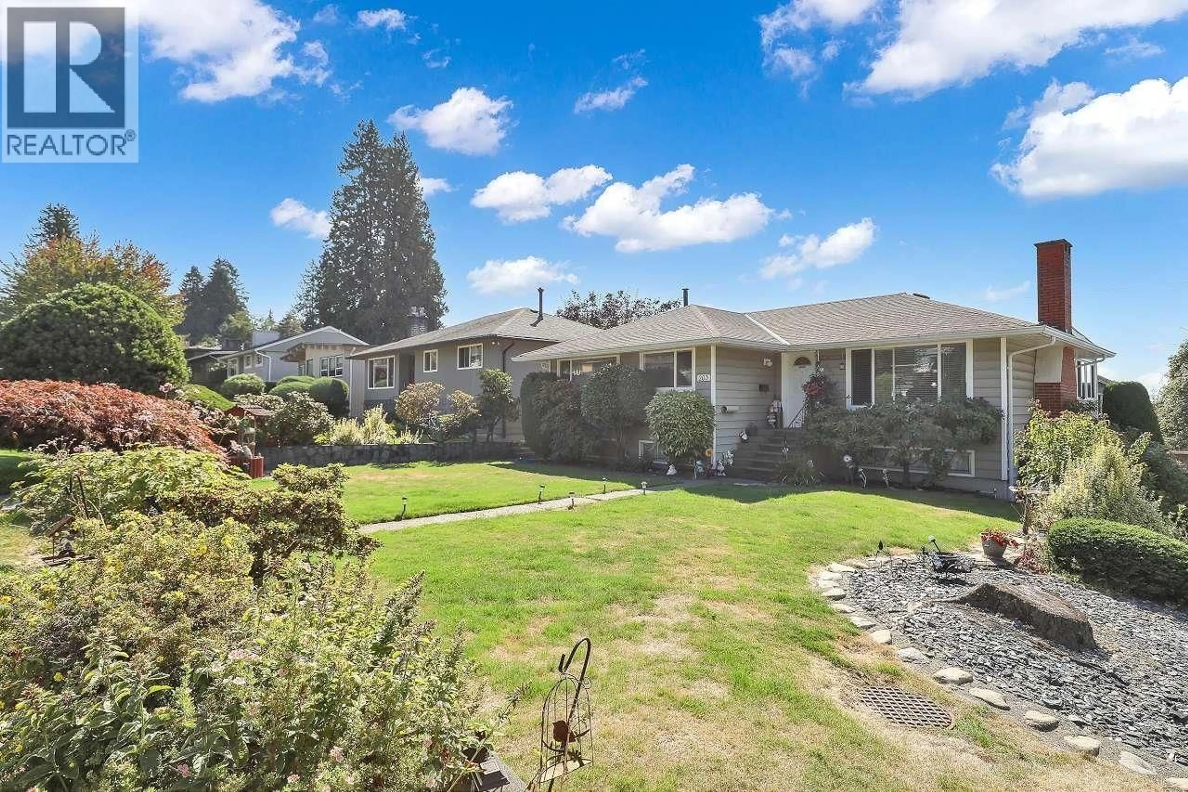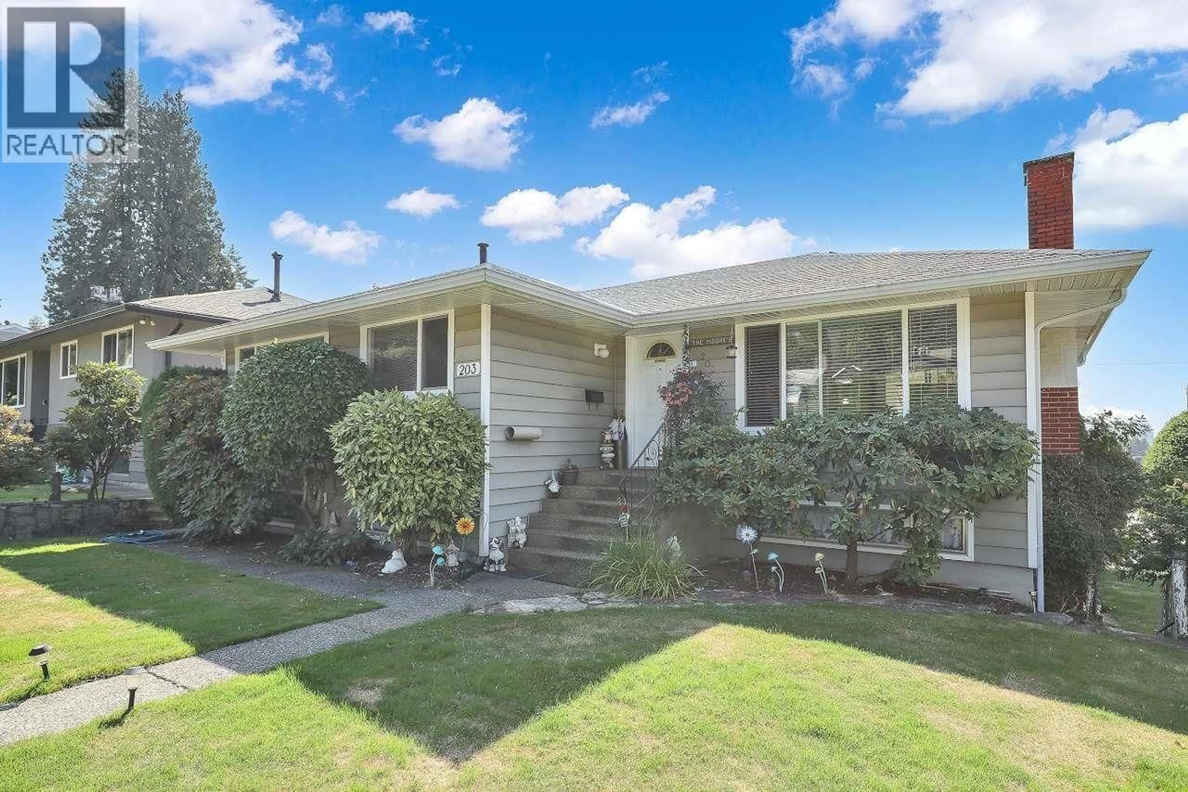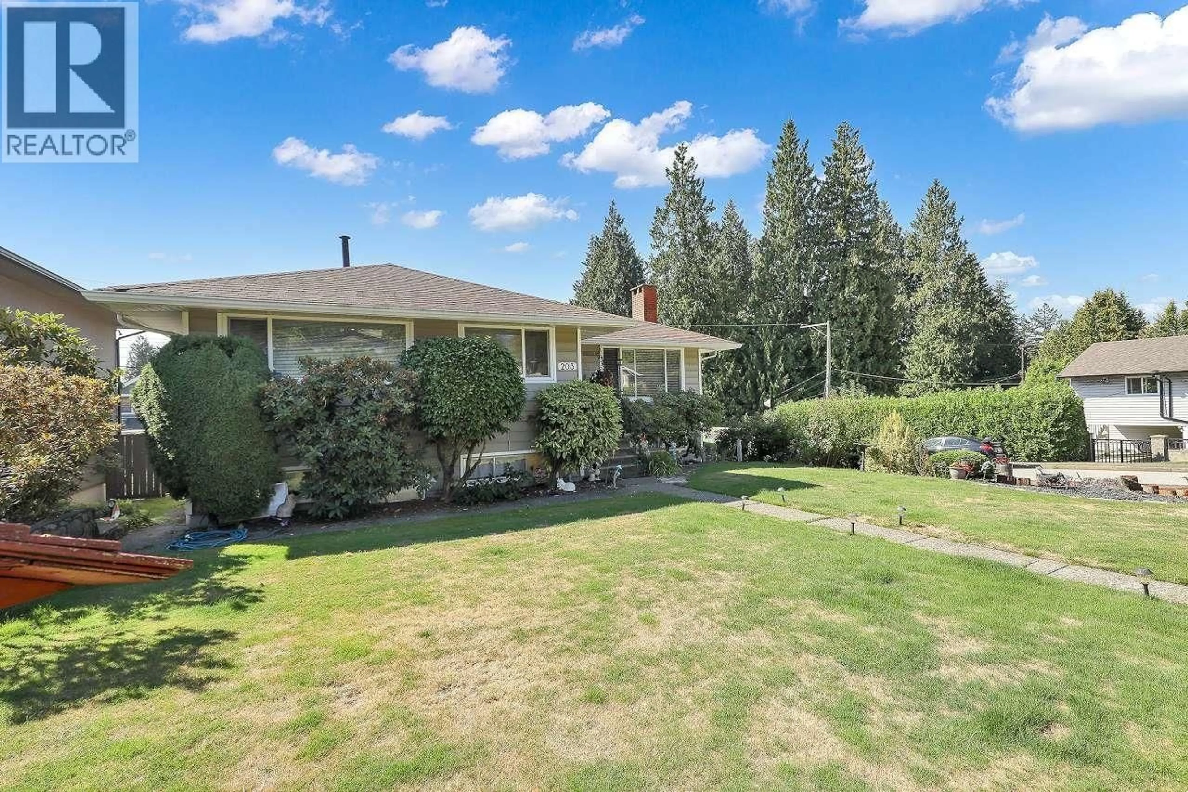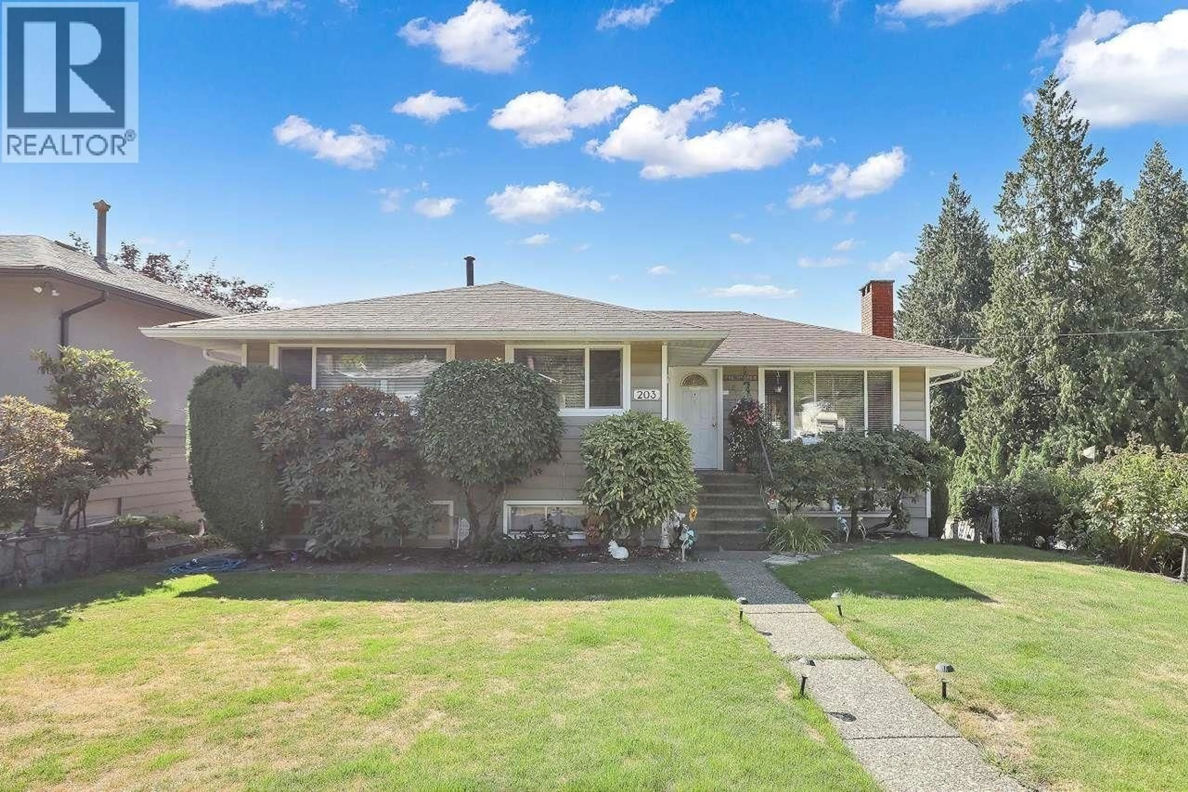203 26TH STREET, North Vancouver, British Columbia V7N1A7
Contact us about this property
Highlights
Estimated valueThis is the price Wahi expects this property to sell for.
The calculation is powered by our Instant Home Value Estimate, which uses current market and property price trends to estimate your home’s value with a 90% accuracy rate.Not available
Price/Sqft$642/sqft
Monthly cost
Open Calculator
Description
WOW!! Poor a coffee, sit in your lazy-boy chair by the fire and watch the skiers on Grouse Mtn. Prime street in Upper Lonsdale with easy access to the Highway 1 for commuters. Same owner for the past 46 years-very rare finding - Lots of care and maintenance. Wonderful corner lot with loads of mature landscaping and a large garden to enjoy. Parking is ideal with a single carport and a 2 car garage for those car buff or hobbyist. The home has a bright sunny south exposure with a peek-a-boo city view and a mountain view to the N. Features: large family room for the kids to play, original hardwood floors, large rooms. Bsmt. has nice updates in 2024, an unfinished workshop, separate entry to the back yard and parking area. Immediate possession possible. (id:39198)
Property Details
Interior
Features
Exterior
Parking
Garage spaces -
Garage type -
Total parking spaces 6
Property History
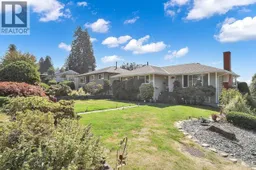 40
40
