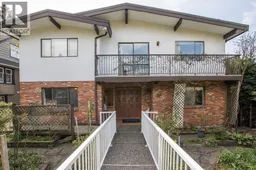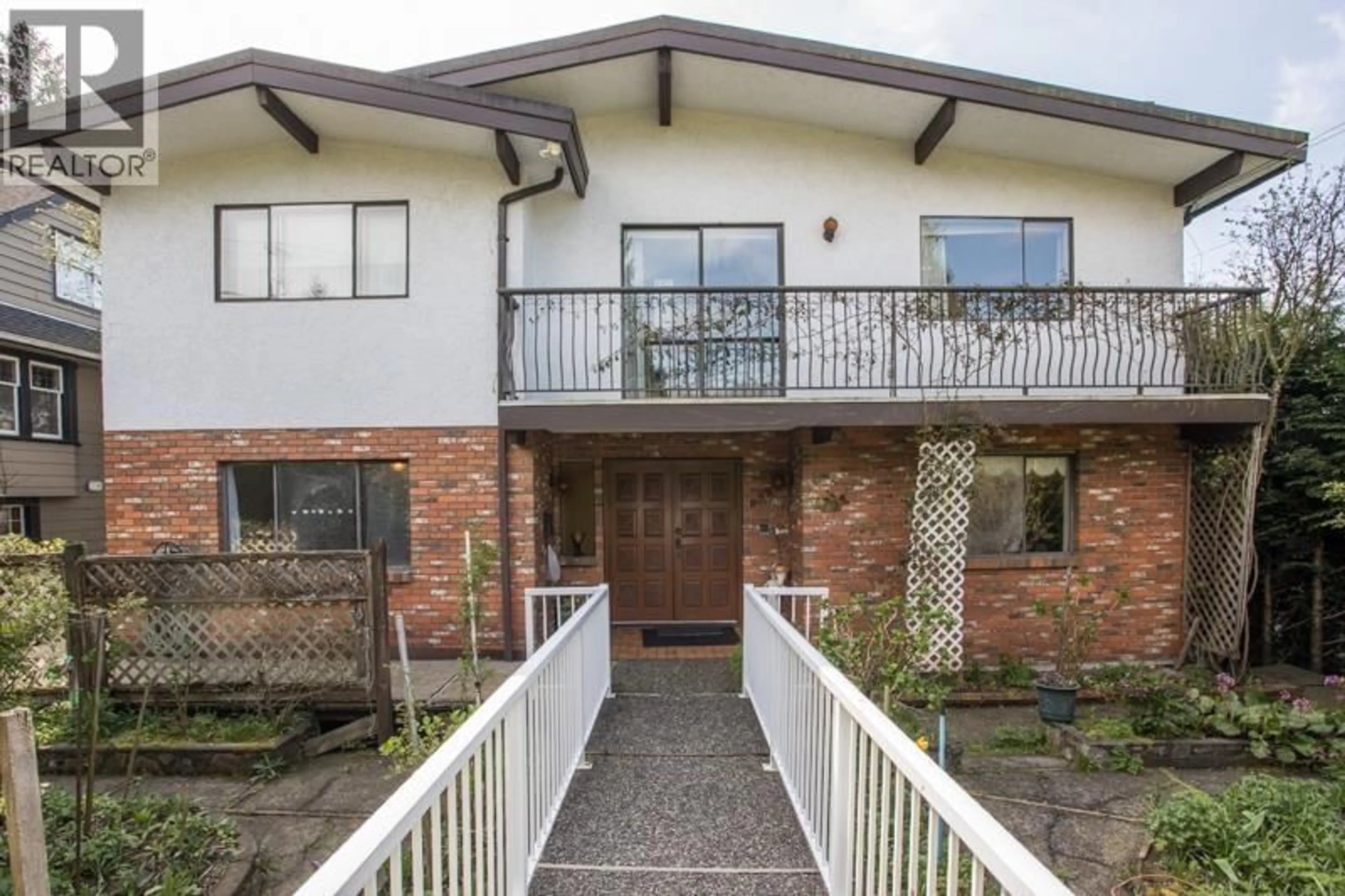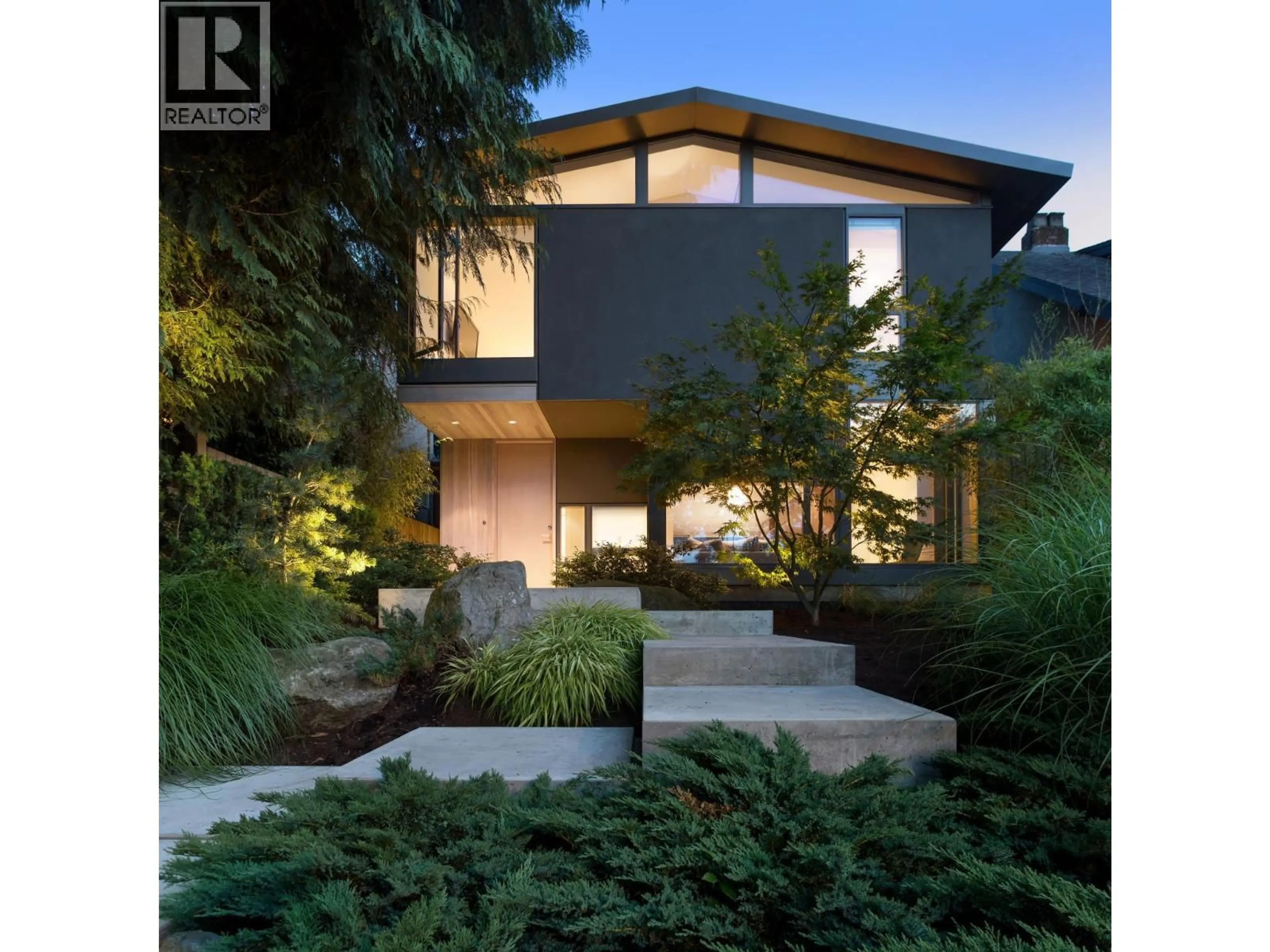635 KEITH ROAD, North Vancouver, British Columbia V7L1W4
Contact us about this property
Highlights
Estimated valueThis is the price Wahi expects this property to sell for.
The calculation is powered by our Instant Home Value Estimate, which uses current market and property price trends to estimate your home’s value with a 90% accuracy rate.Not available
Price/Sqft$390/sqft
Monthly cost
Open Calculator
Description
BEST DEAL IN THE NORTH SHORE!!! - (over 5,000sf with unfinished space) GORGEOUS VIEWS ready for a cosmetic update! Come see this 1980-built time home being sold by the original owner. This well kept home shows true pride of ownership and has HUGE POTENTIAL to be a stunning reno (ask agent for catalog of similar renovations). Legal Suite below creates a great option for multi-generational living, cohousing or large mortgage helper. The current suite can easily be reconfigured back into the home fully or partially with a very flexible layout. Tons of options here and future upside. MULTIPLEX (up to 4 units possible). Large overheight attached garage too. EASY TO SHOW - CALL YOUR AGENT TODAY! BRING YOUR OFFERS! (id:39198)
Property Details
Interior
Features
Exterior
Parking
Garage spaces -
Garage type -
Total parking spaces 6
Property History
 37
37





