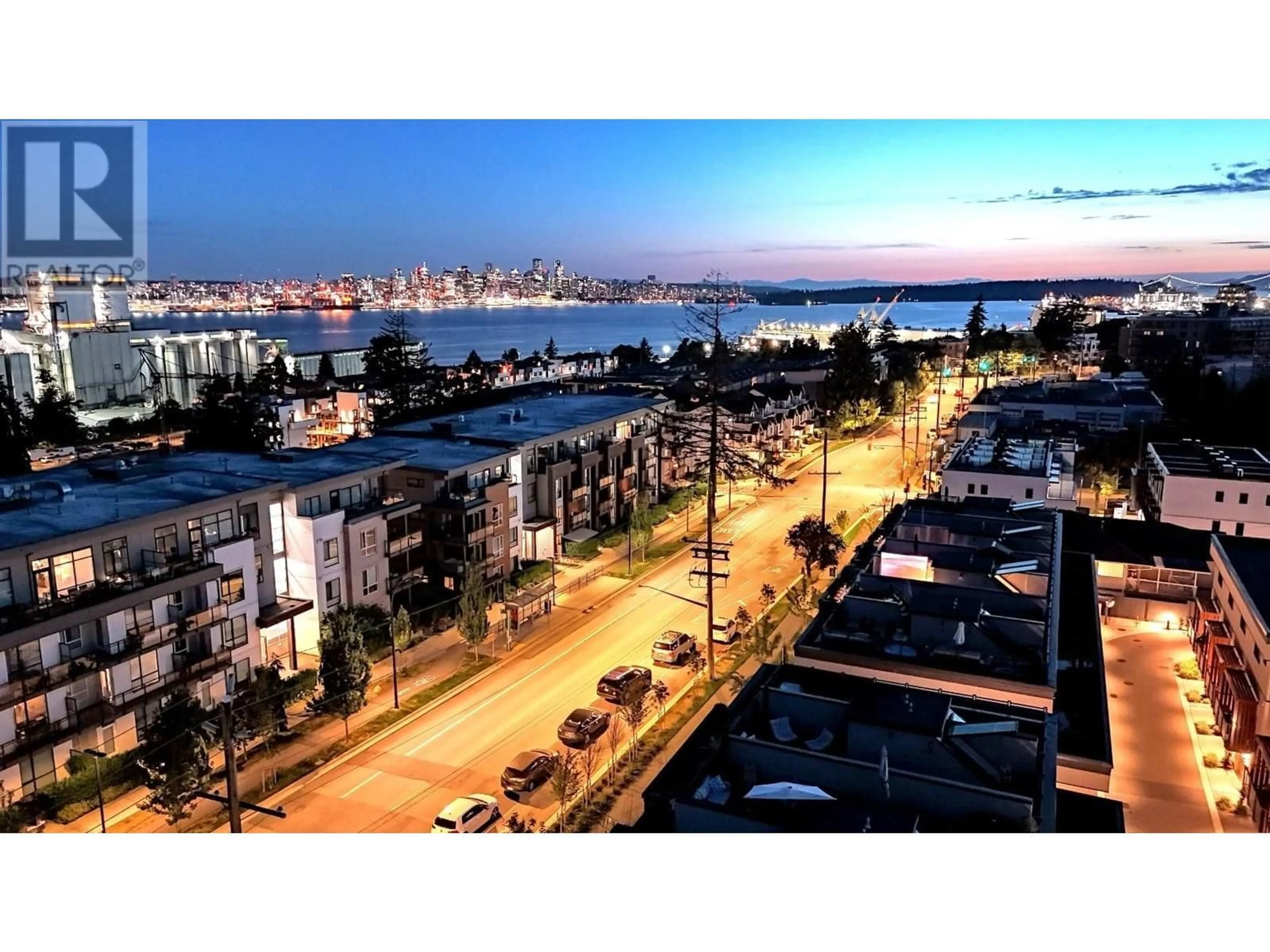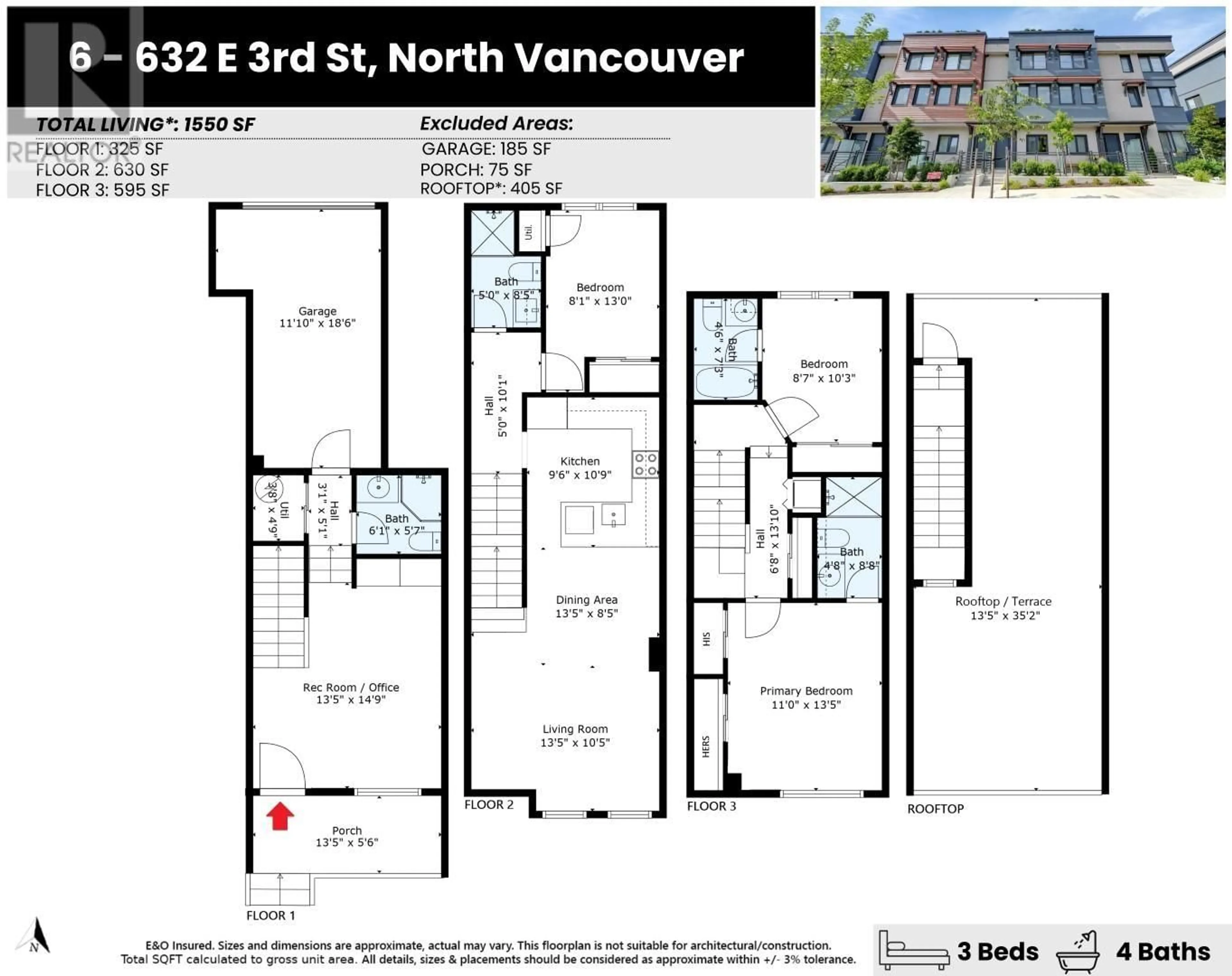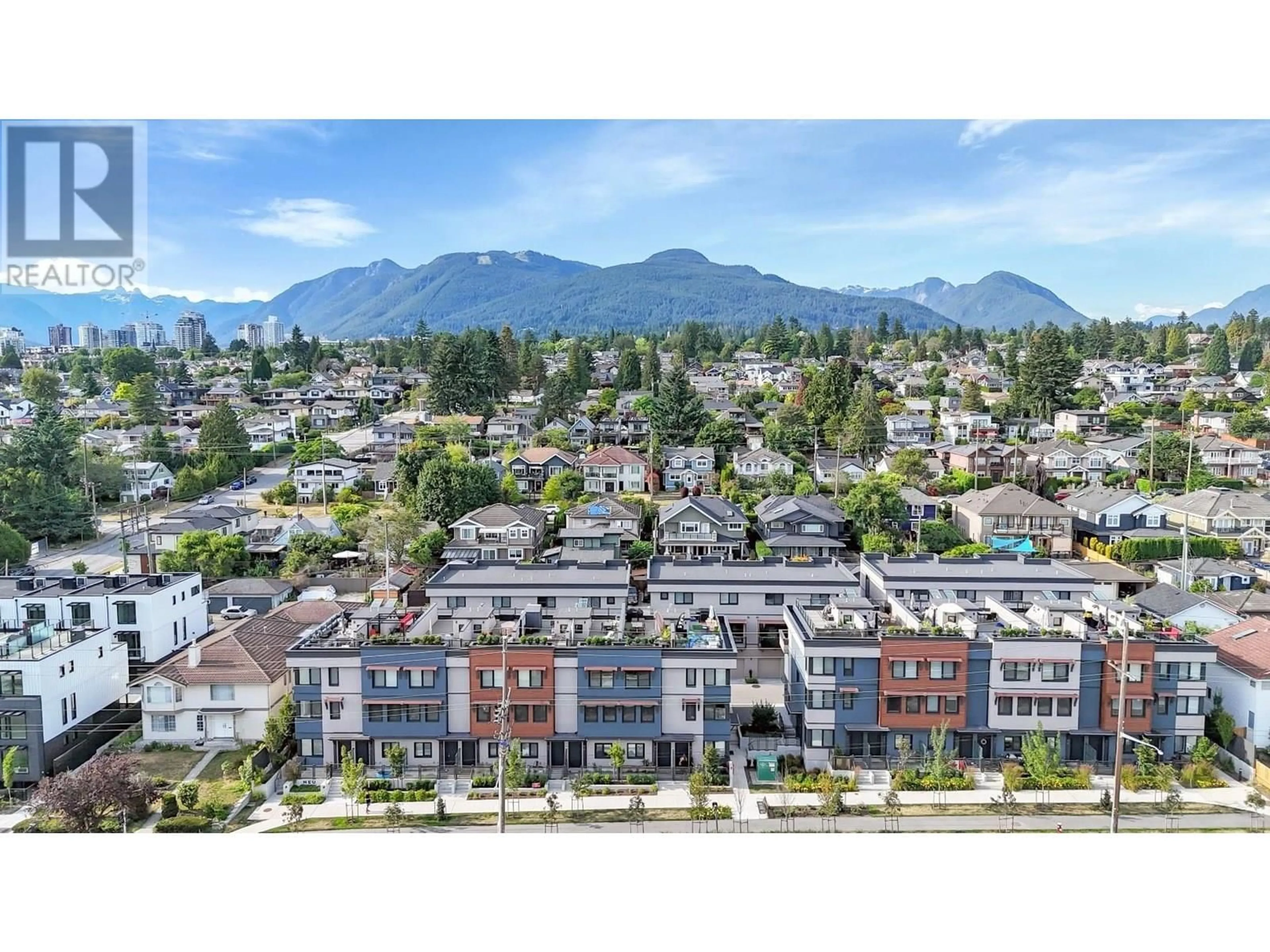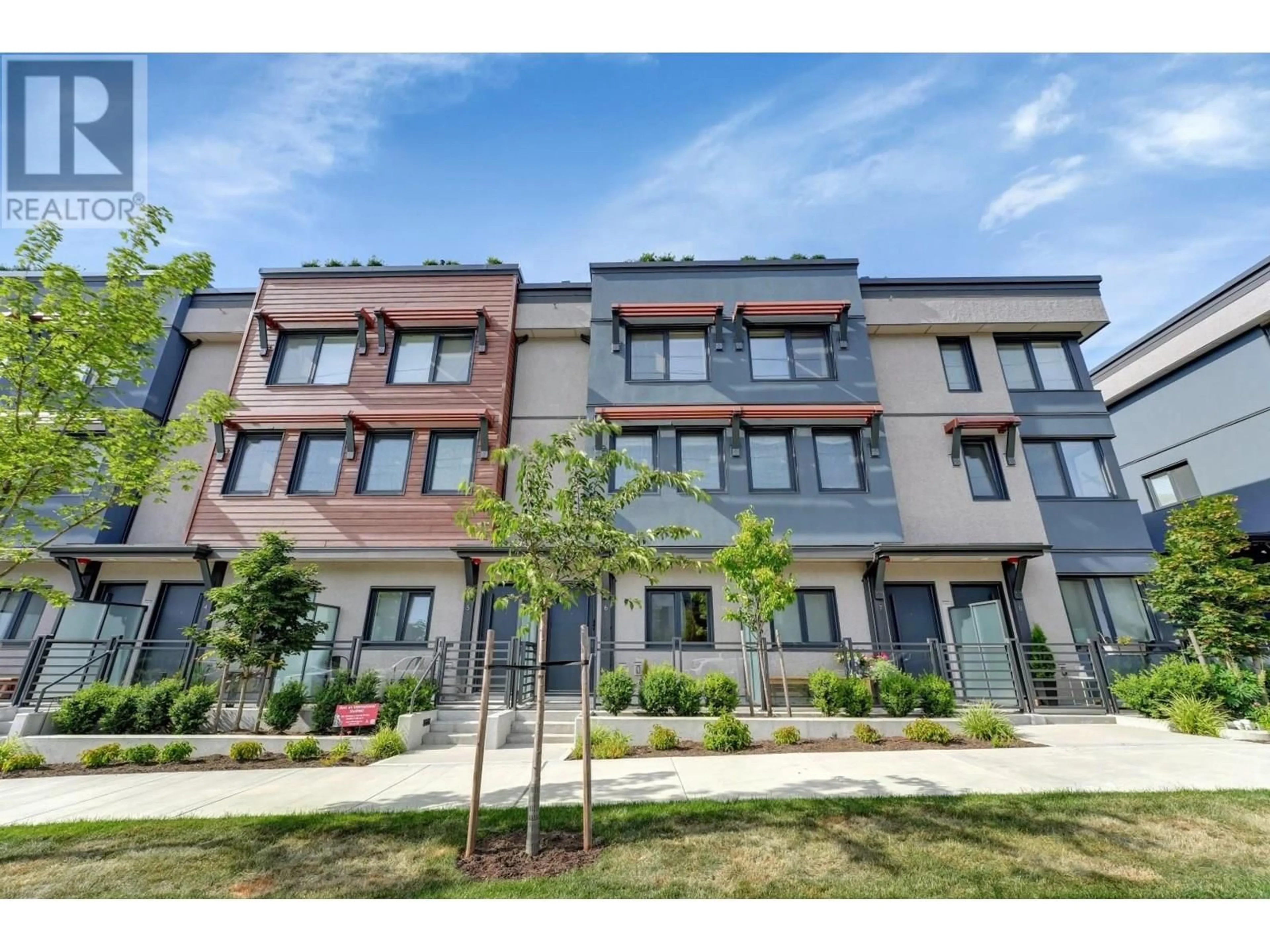6 - 632 E 3RD STREET, North Vancouver, British Columbia V7L0J1
Contact us about this property
Highlights
Estimated valueThis is the price Wahi expects this property to sell for.
The calculation is powered by our Instant Home Value Estimate, which uses current market and property price trends to estimate your home’s value with a 90% accuracy rate.Not available
Price/Sqft$987/sqft
Monthly cost
Open Calculator
Description
Style, sophistication, and sustainability come together in this show-stopping townhome at NEU on 3rd. Designed with sleek European elegance and finished to the highest standards, this 1,550 SF home features rich hardwood floors, custom wood cabinetry, high-end appliances, and tiled, spa-inspired bathrooms. Enjoy three levels of luxurious living+a private rooftop oasis with breathtaking views of the ocean, downtown Vancouver, and mountains. Built to elite Passive House standards, it offers ultra-efficient performance, whisper-quiet interiors, and year-round comfort. With 3 beds + Recroom, 4 baths, and an attached garage, all in vibrant Moodyville near ocean, parks, schools, and Lower Lonsdale. A rare blend of elegance, comfort, and eco-conscious design awaits! Open House Sat Nov 29 1:00-3:00P . (id:39198)
Property Details
Interior
Features
Exterior
Parking
Garage spaces -
Garage type -
Total parking spaces 1
Condo Details
Amenities
Laundry - In Suite
Inclusions
Property History
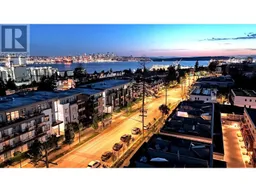 40
40
