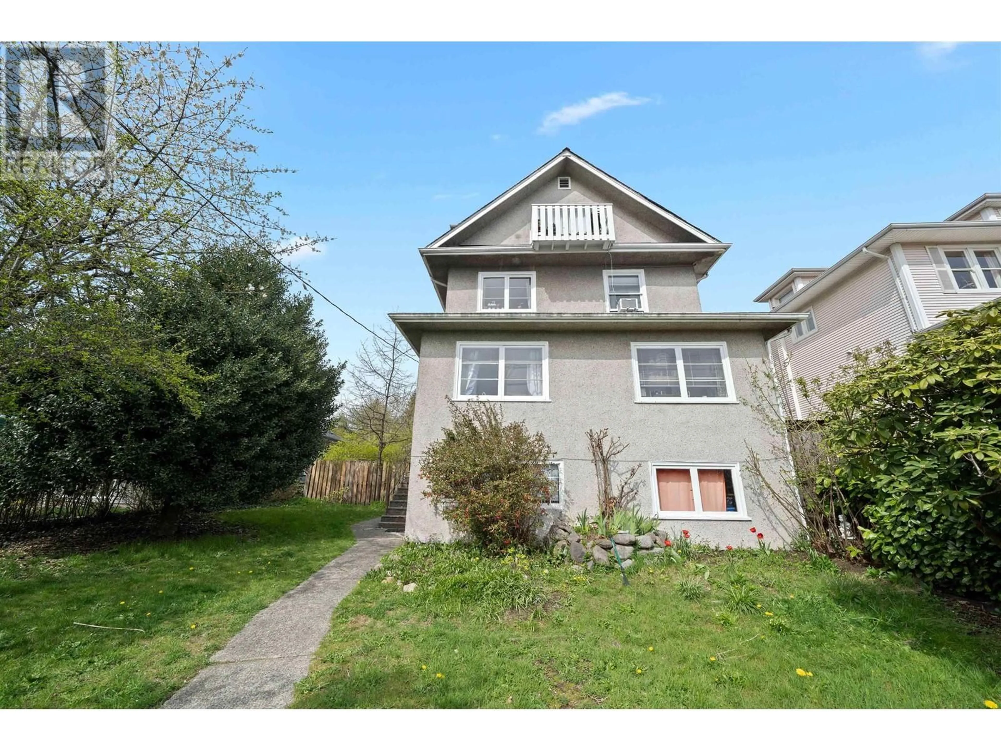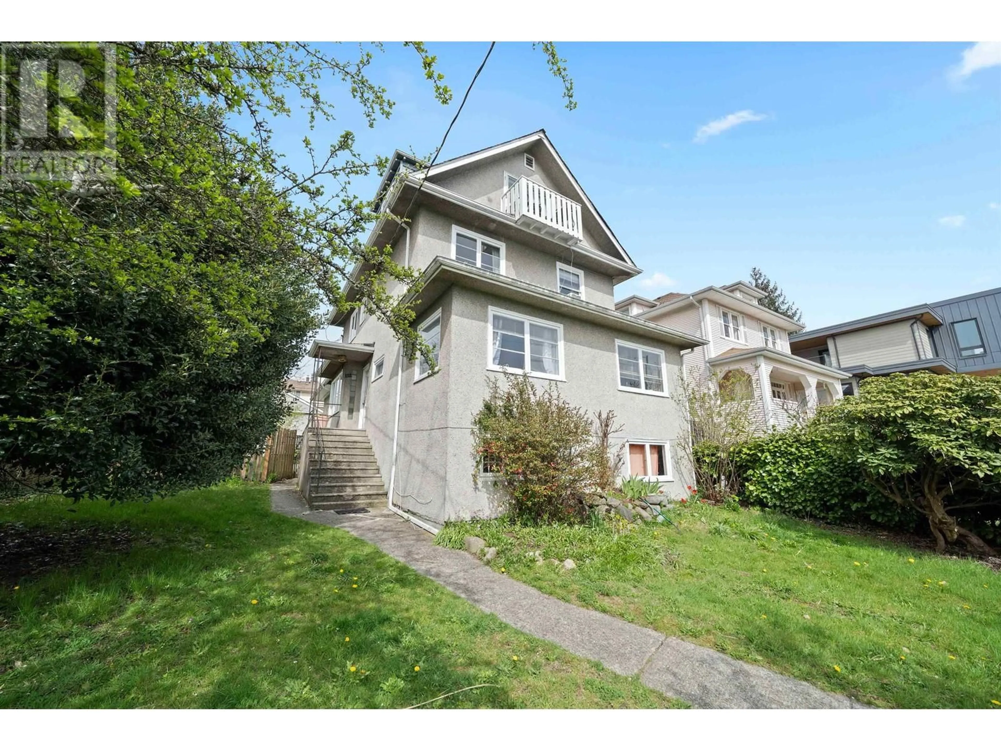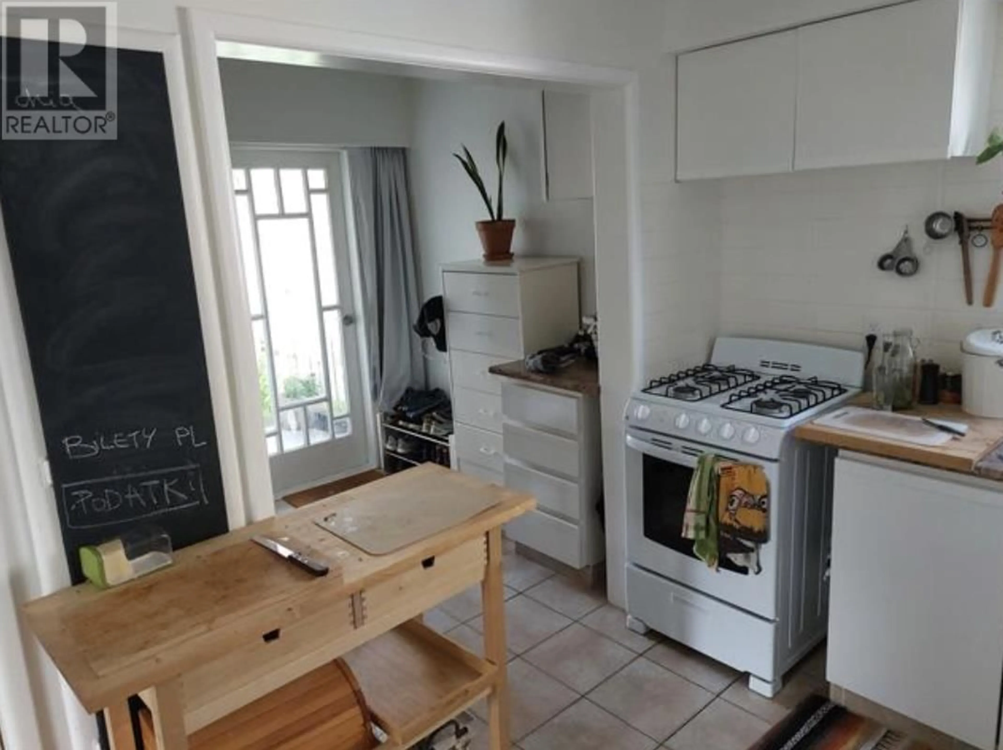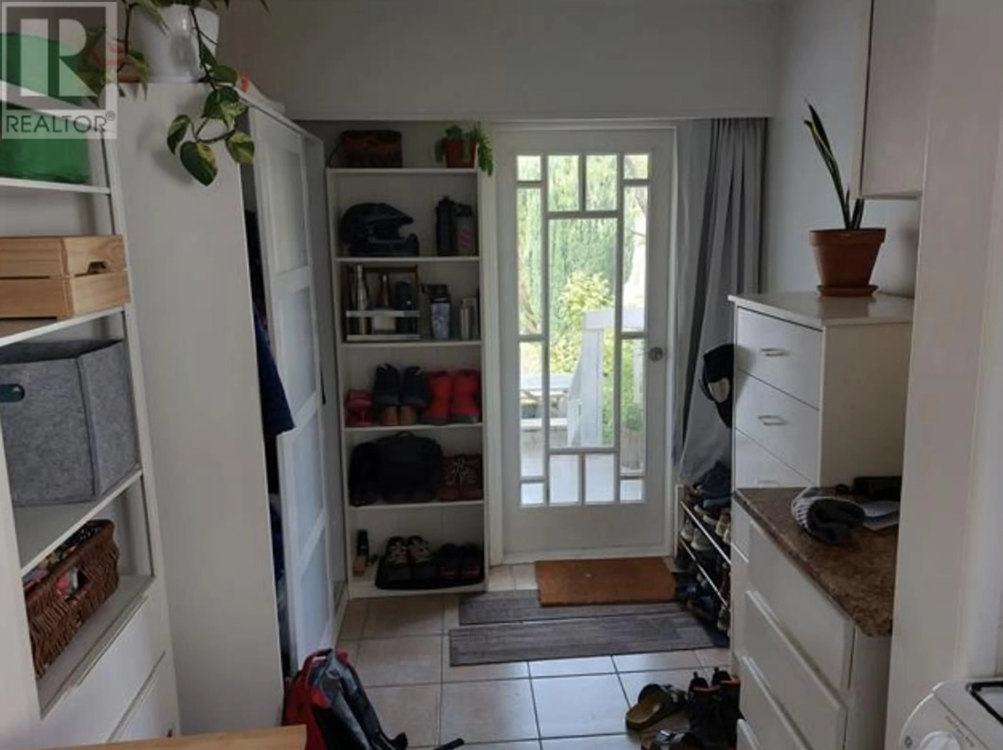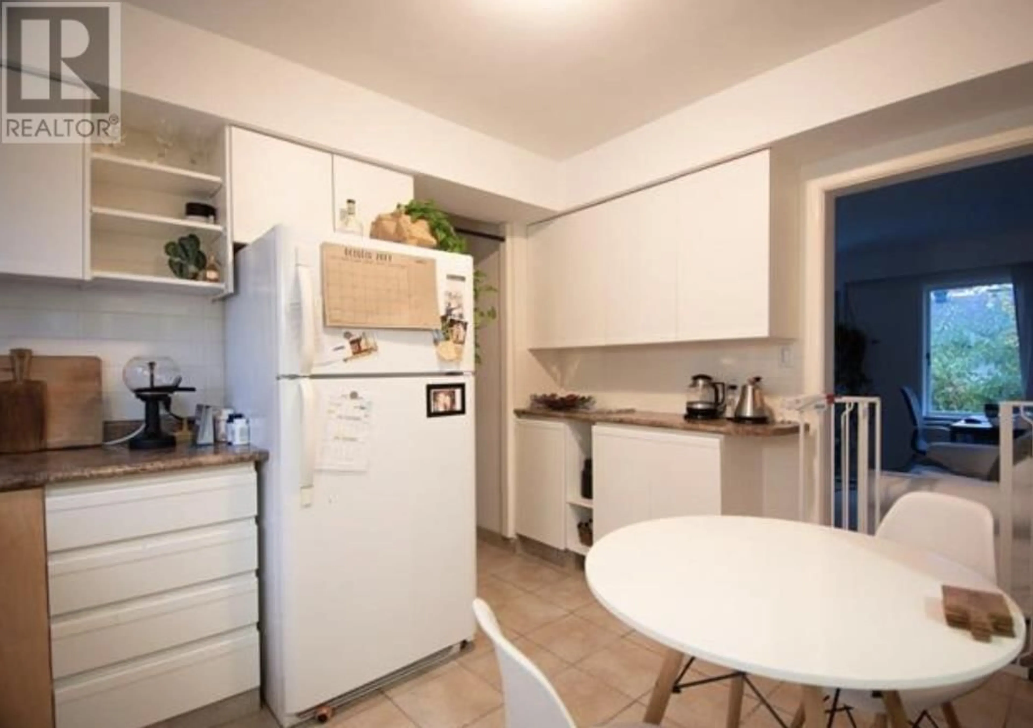444 6TH STREET, North Vancouver, British Columbia V7L1P9
Contact us about this property
Highlights
Estimated valueThis is the price Wahi expects this property to sell for.
The calculation is powered by our Instant Home Value Estimate, which uses current market and property price trends to estimate your home’s value with a 90% accuracy rate.Not available
Price/Sqft$657/sqft
Monthly cost
Open Calculator
Description
DEVELOPMENT OPPORTUNITY!! This investment property generates over $6200 dollars a month (Over 74,400K a year!!) from the 4 income generating suites. Not only does this 3-level plus basement property offer BREATHTAKING VIEWS of the harbour, city and mountains. CENTRAL LOCATION, walking distance to Lonsdale Quay transportation sea bust to downtown Vancouver, cafe´s, restaurants, amenities and excellent schools. List of upgrades include partial roof replacement, upgraded balcony , oil tank removal and tested for soil contamination by previous sellers. Possible changes to be made with property zoning and number of units allowed. Visit https://www2.gov.bc.ca/gov/content/housing-tenancy/local-governments-and-housing/housing-initiatives/smale-scale-multi-unit-housing for more information. (id:39198)
Property Details
Interior
Features
Exterior
Parking
Garage spaces -
Garage type -
Total parking spaces 3
Property History
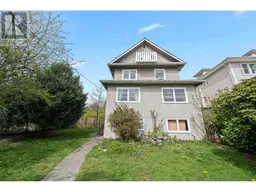 26
26
