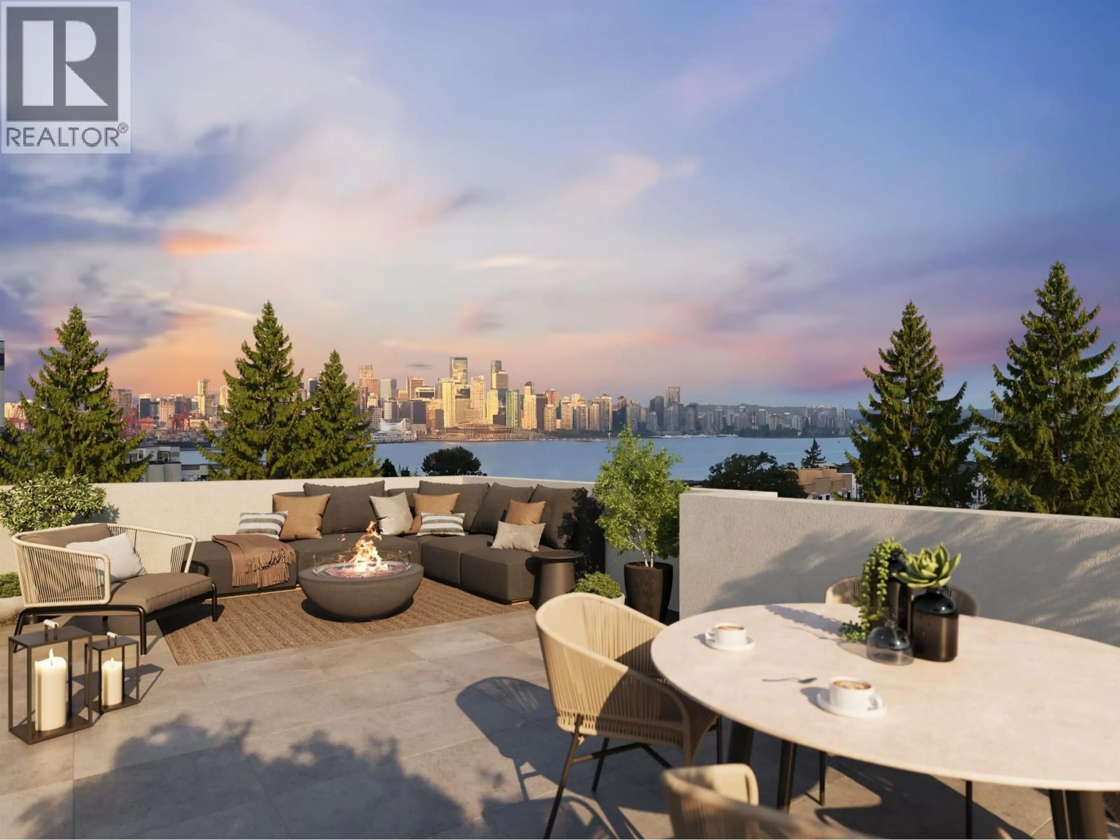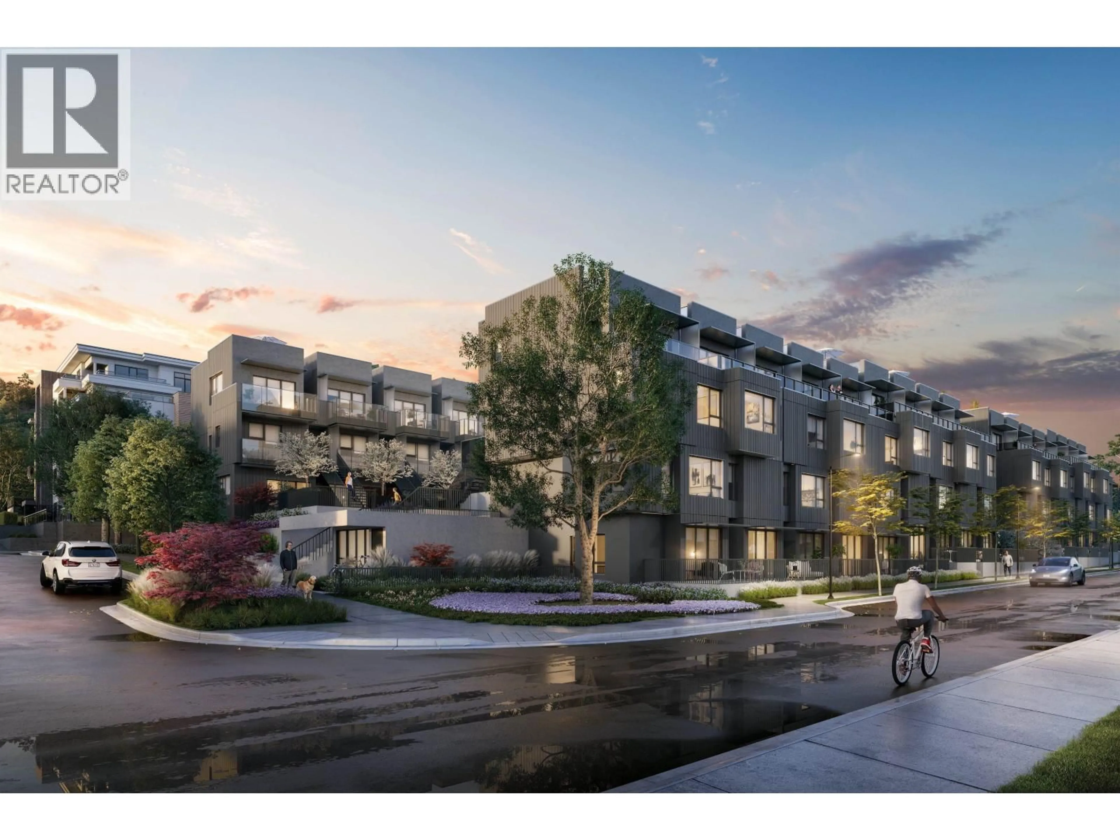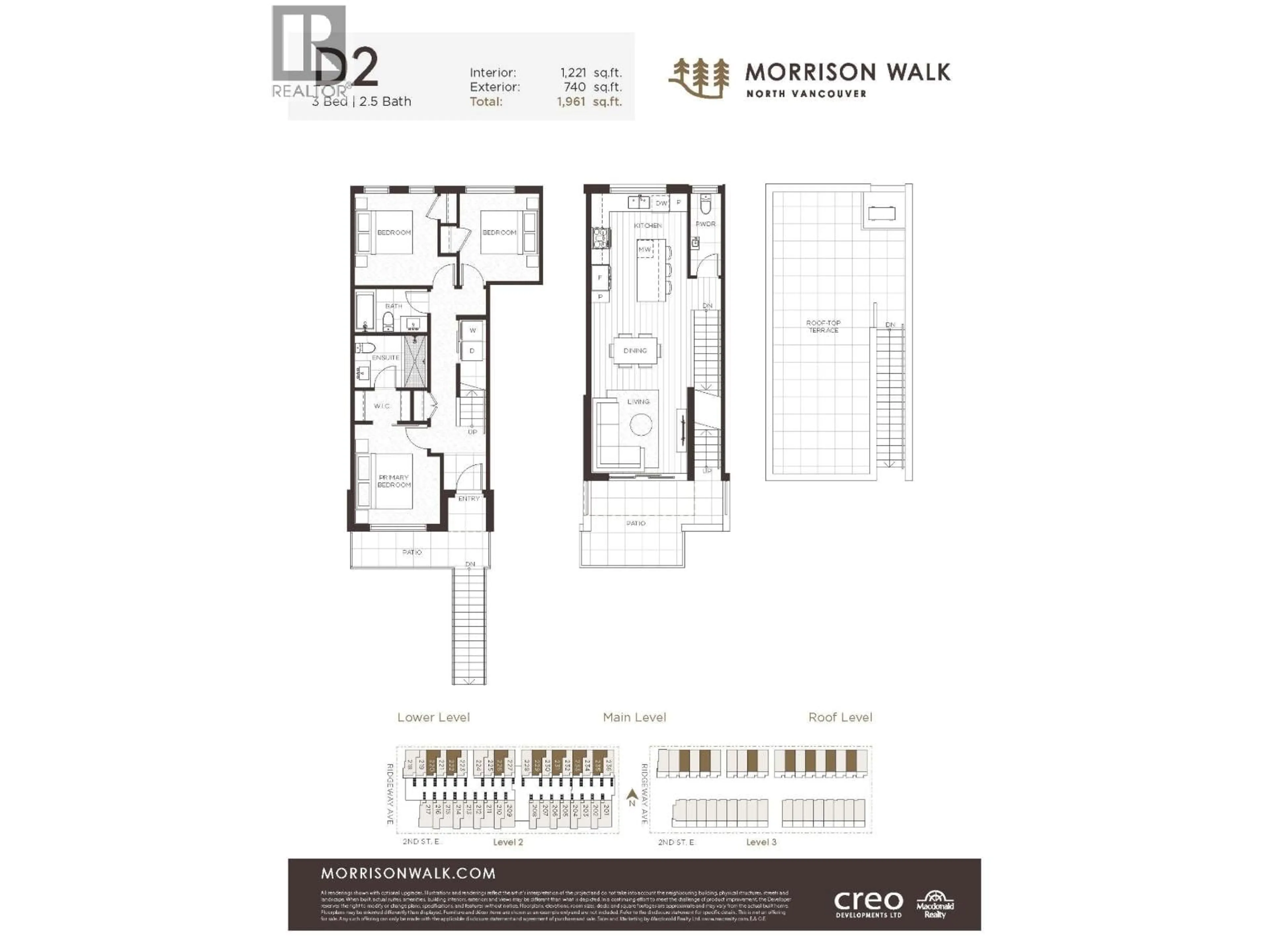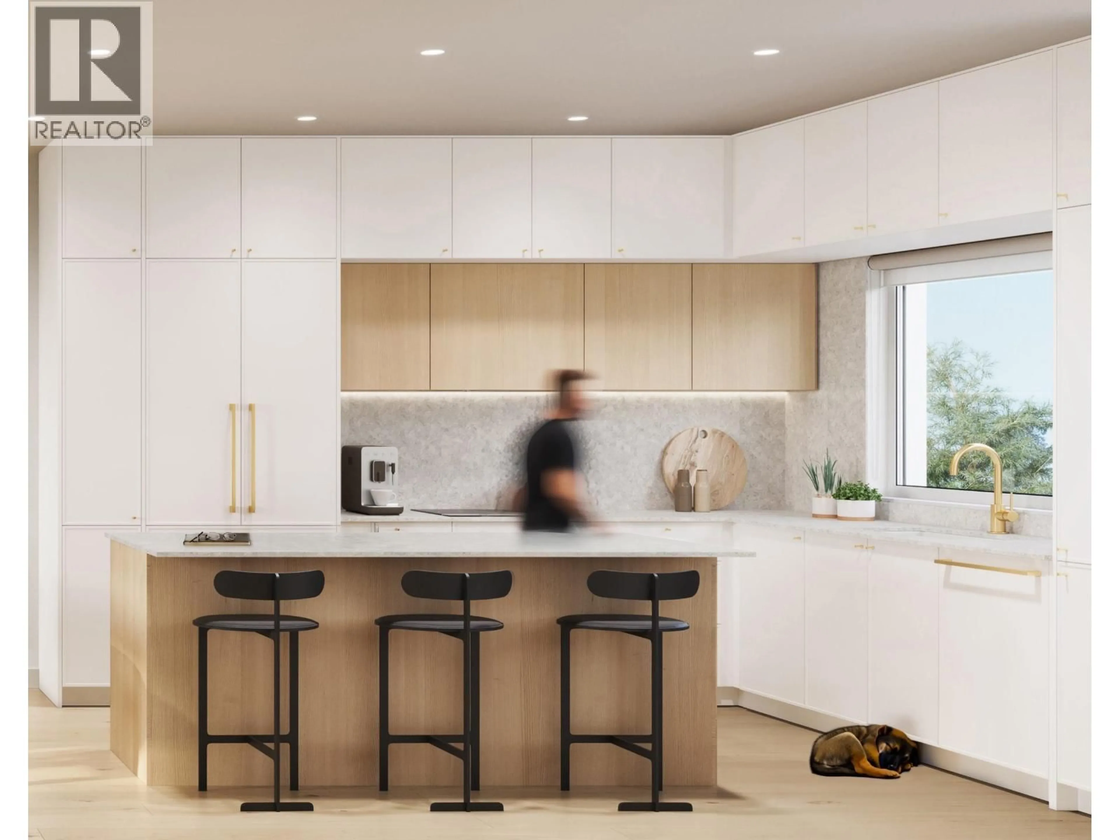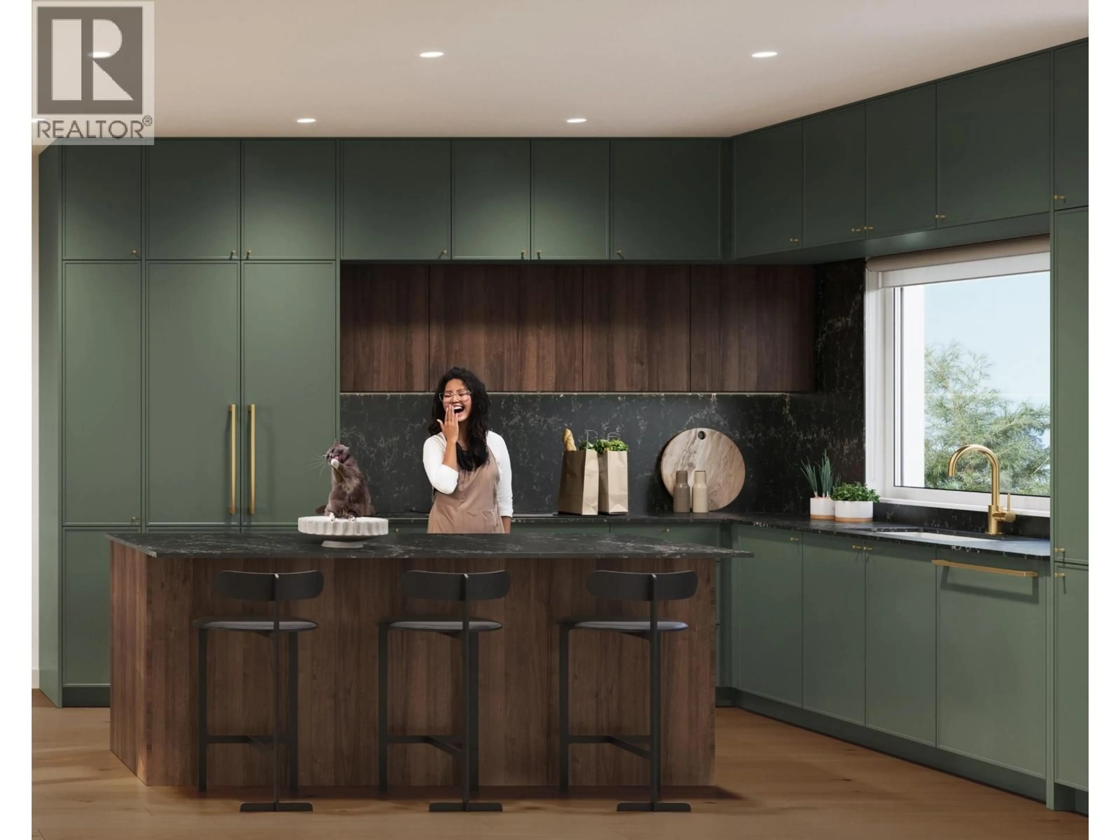226 - 602 2ND STREET, North Vancouver, British Columbia V7L1E3
Contact us about this property
Highlights
Estimated valueThis is the price Wahi expects this property to sell for.
The calculation is powered by our Instant Home Value Estimate, which uses current market and property price trends to estimate your home’s value with a 90% accuracy rate.Not available
Price/Sqft$1,226/sqft
Monthly cost
Open Calculator
Description
PRE-SALE OPPORTUNITY | Welcome to Morrison Walk in the heart of Moodyville, North Vancouver. This beautifully designed home features a private rooftop deck-perfect for entertaining or unwinding with sweeping views. Premium finishes and spacious layouts create a refined yet functional living experience. Completion is anticipated for Fall/Winter 2026, giving you time to plan your move. Customize your storage and parking options to fit your lifestyle-yes, we have room for all your toys! Located steps from parks, trails, and Lower Lonsdale amenities, Morrison Walk combines North Shore living with modern design. Ask us about our buyer incentives today! (id:39198)
Property Details
Interior
Features
Exterior
Parking
Garage spaces -
Garage type -
Total parking spaces 1
Condo Details
Amenities
Guest Suite, Laundry - In Suite
Inclusions
Property History
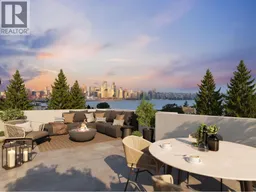 23
23
