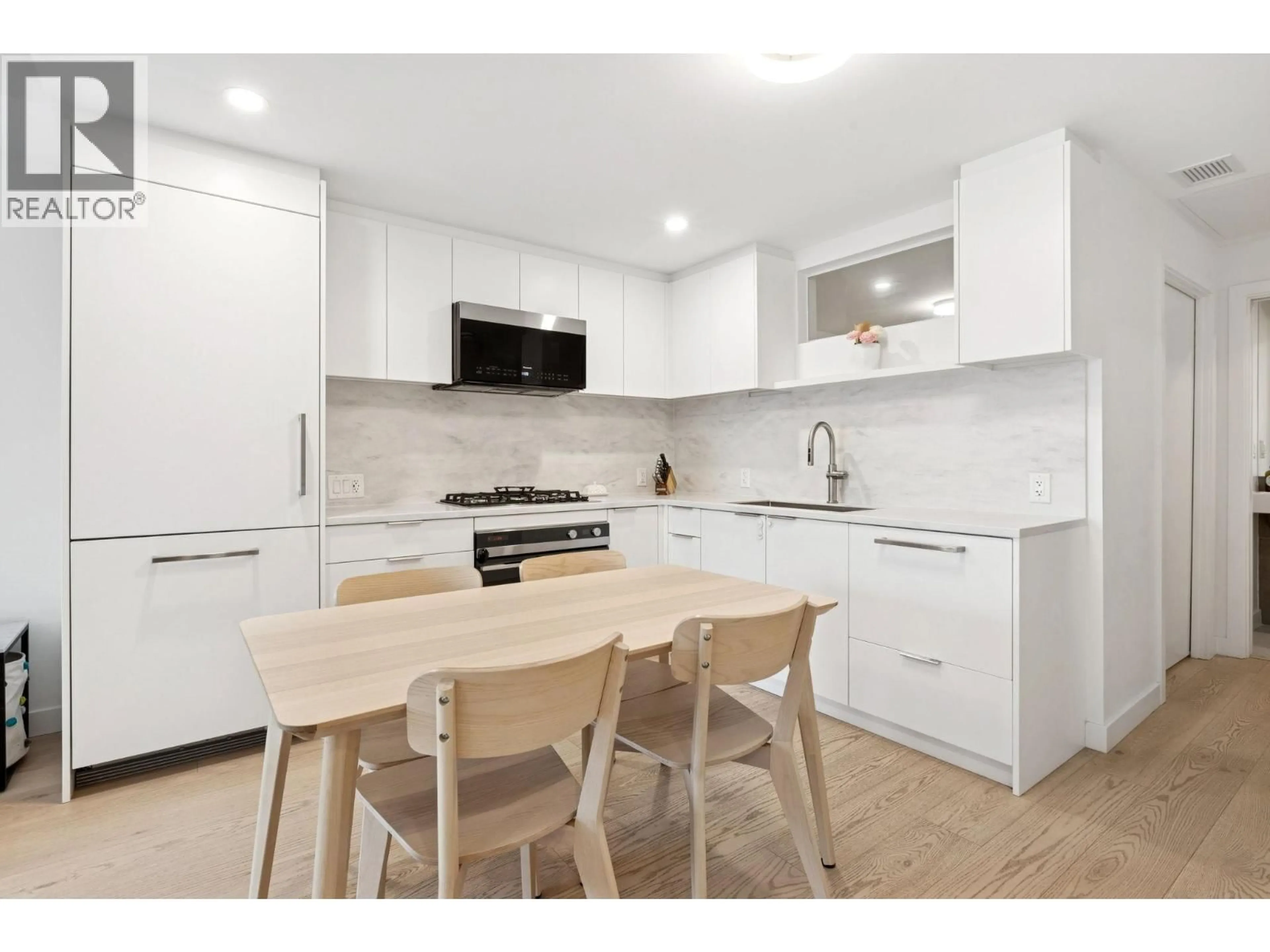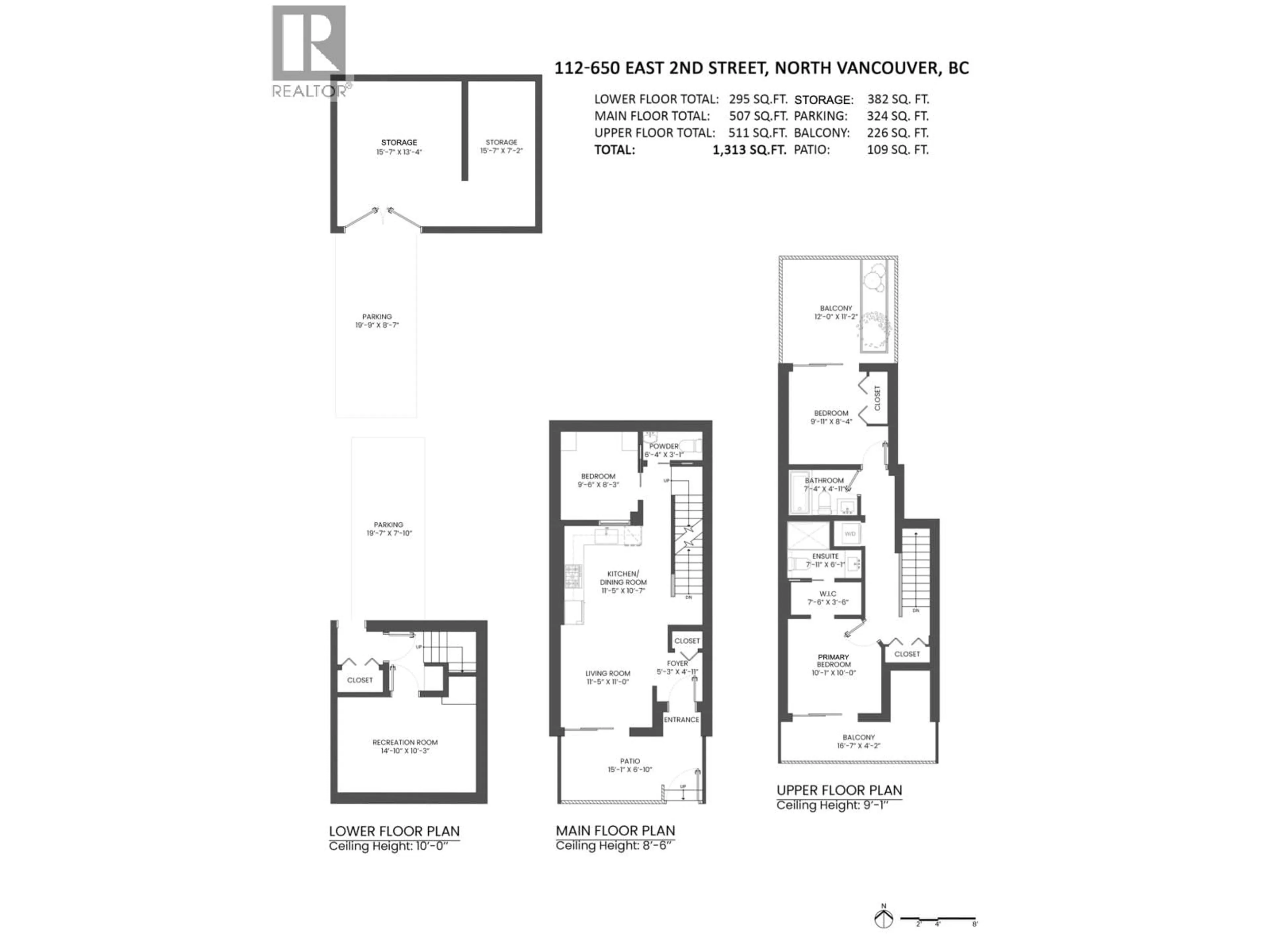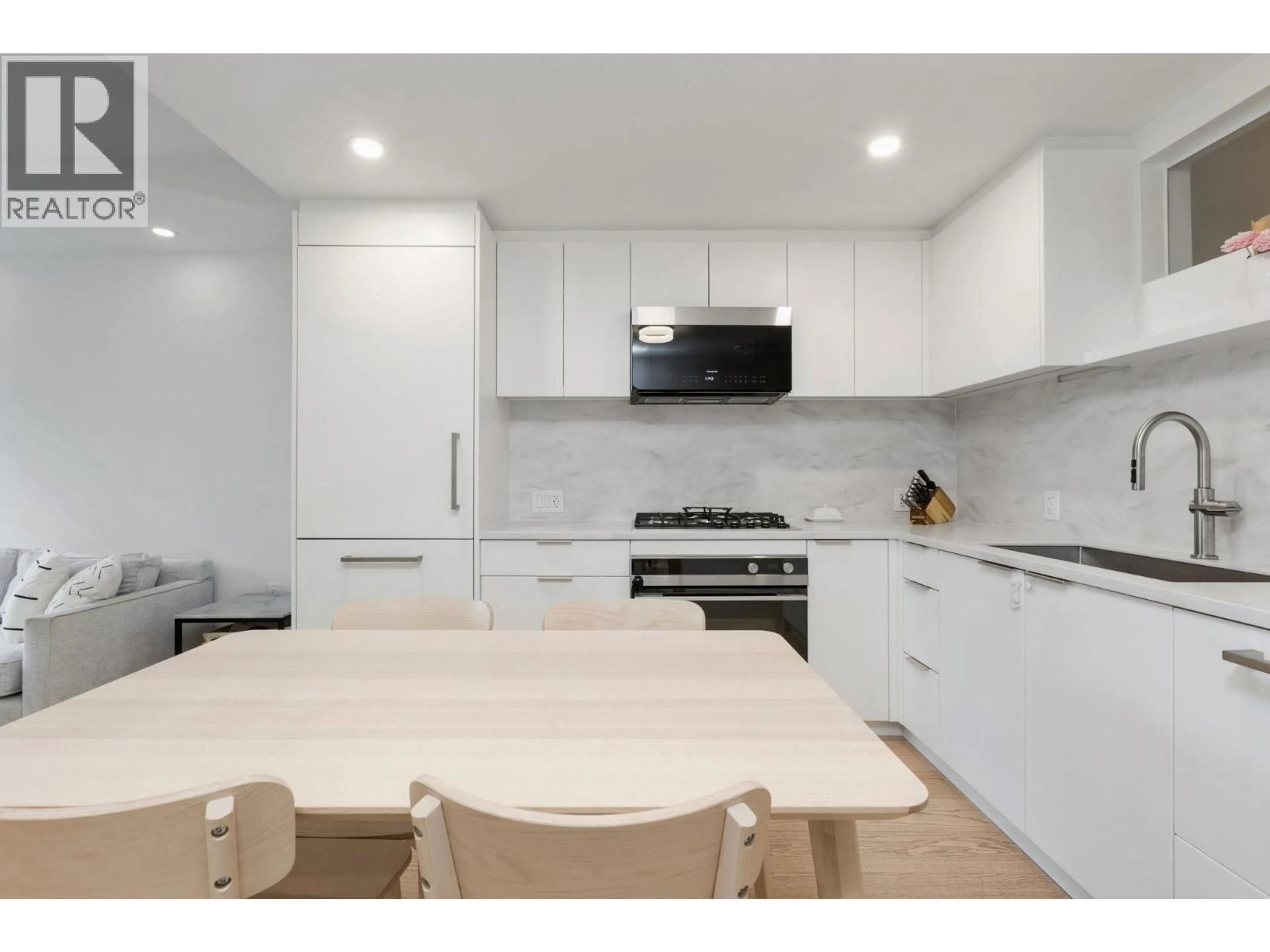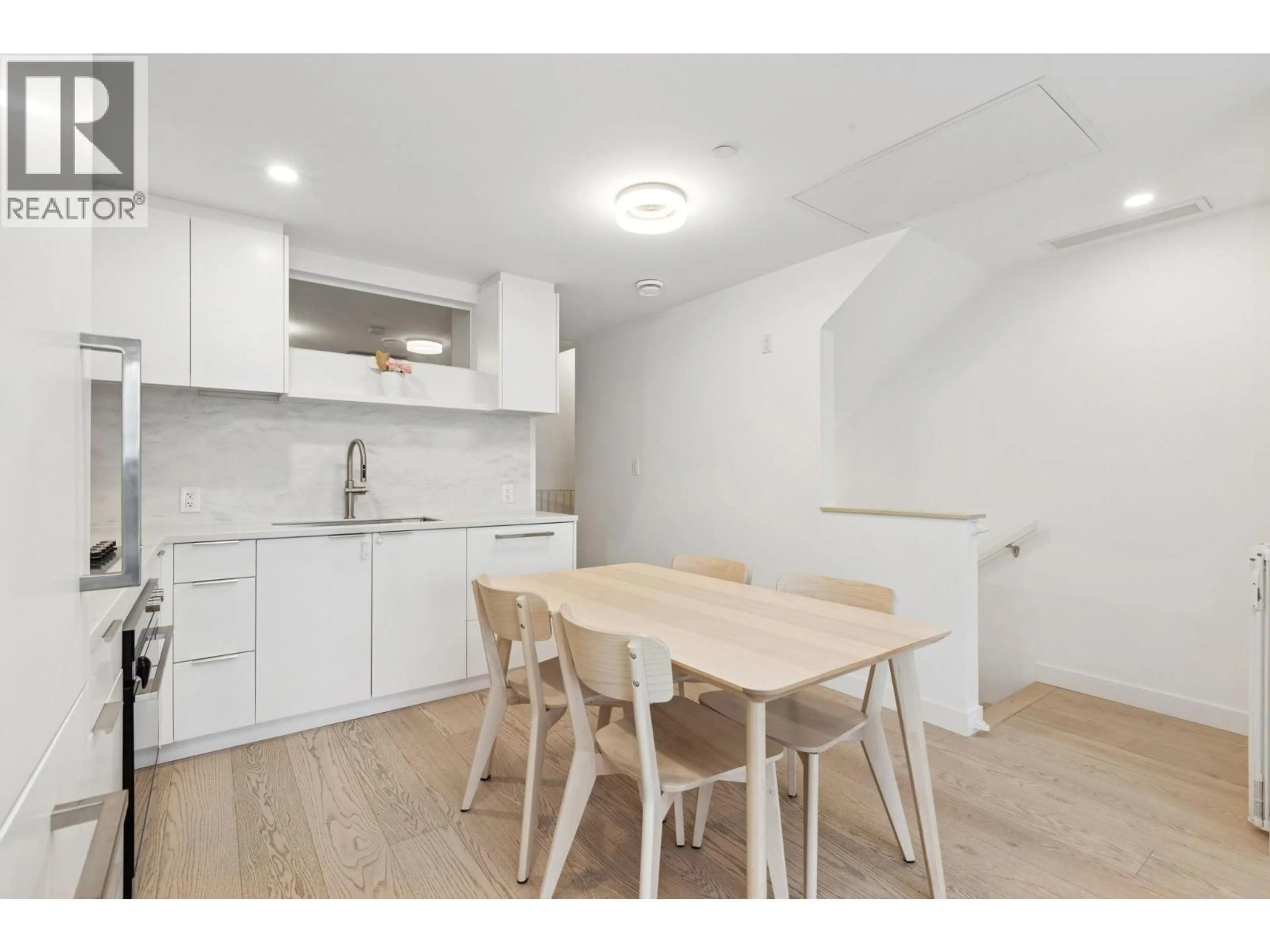112 - 650 2ND STREET, North Vancouver, British Columbia V7L1E3
Contact us about this property
Highlights
Estimated valueThis is the price Wahi expects this property to sell for.
The calculation is powered by our Instant Home Value Estimate, which uses current market and property price trends to estimate your home’s value with a 90% accuracy rate.Not available
Price/Sqft$989/sqft
Monthly cost
Open Calculator
Description
Welcome home to your bright, South facing, front row townhome in Moodyville´s coveted Morrison On The Park with beautiful top floor city + water views and impressive upgrades. You´ll love the contemporary design and efficient use of space in this home. The front patio welcomes you and your guests into your open concept Living/Dining area and beautiful chef´s kitchen complete with premium SS appliance pkg. Also on the main floor is a multi purpose bdrm or office/den space with the primary and third bdrm on the upper floor. The lower level offers a perfect Rec Room for visitors, WFH space or gym with direct access into the parkade and nearby parking stalls + 382 SF storage ROOM with endless possibilities for all the gear + tools! $150K+ spent in upgrades incl. AC, XL Storage Rm, HW floors + 2nd pkg! (id:39198)
Property Details
Interior
Features
Exterior
Parking
Garage spaces -
Garage type -
Total parking spaces 2
Condo Details
Amenities
Laundry - In Suite
Inclusions
Property History
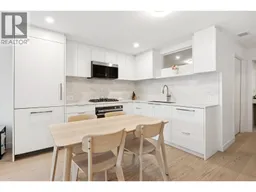 40
40
