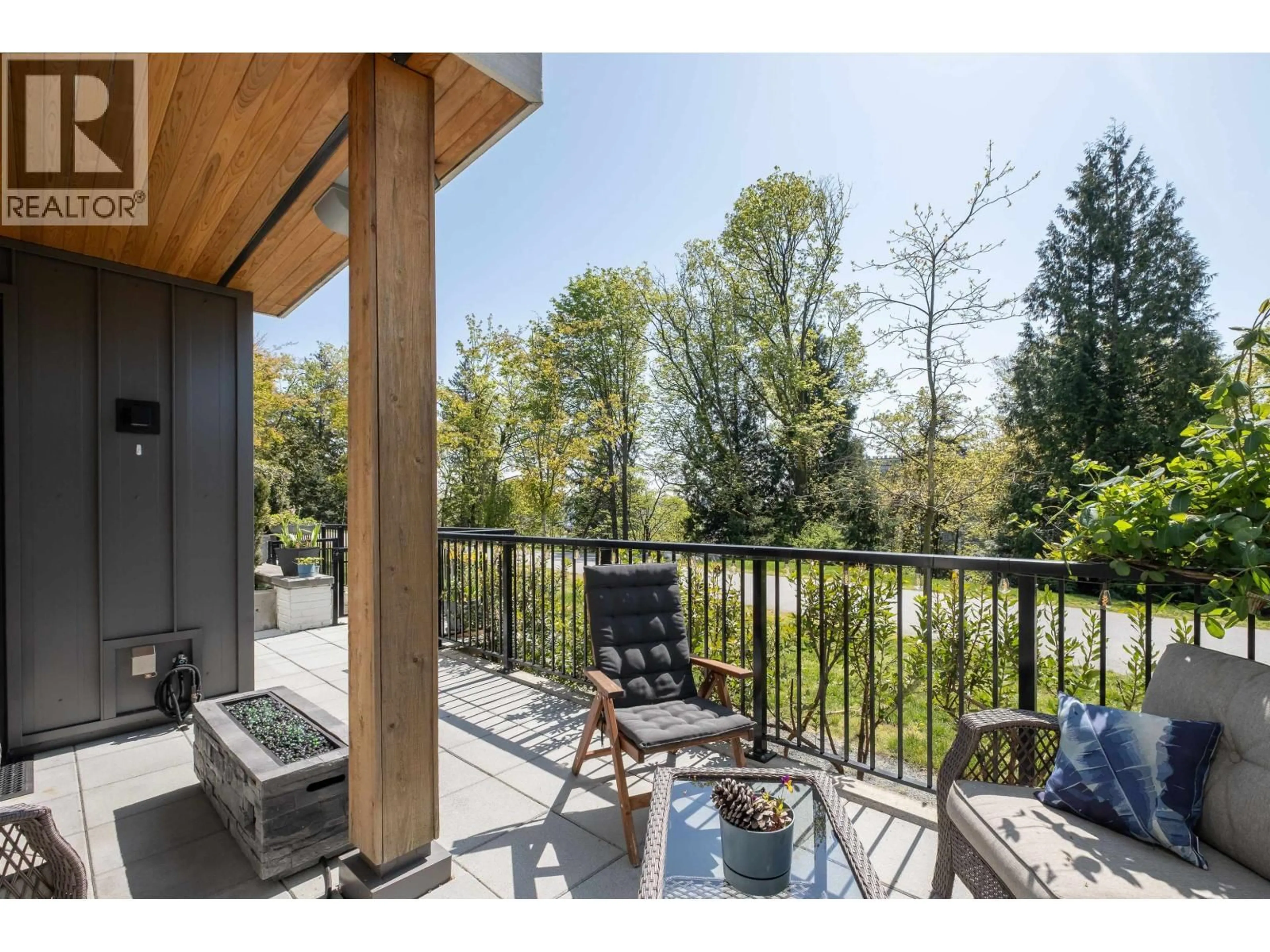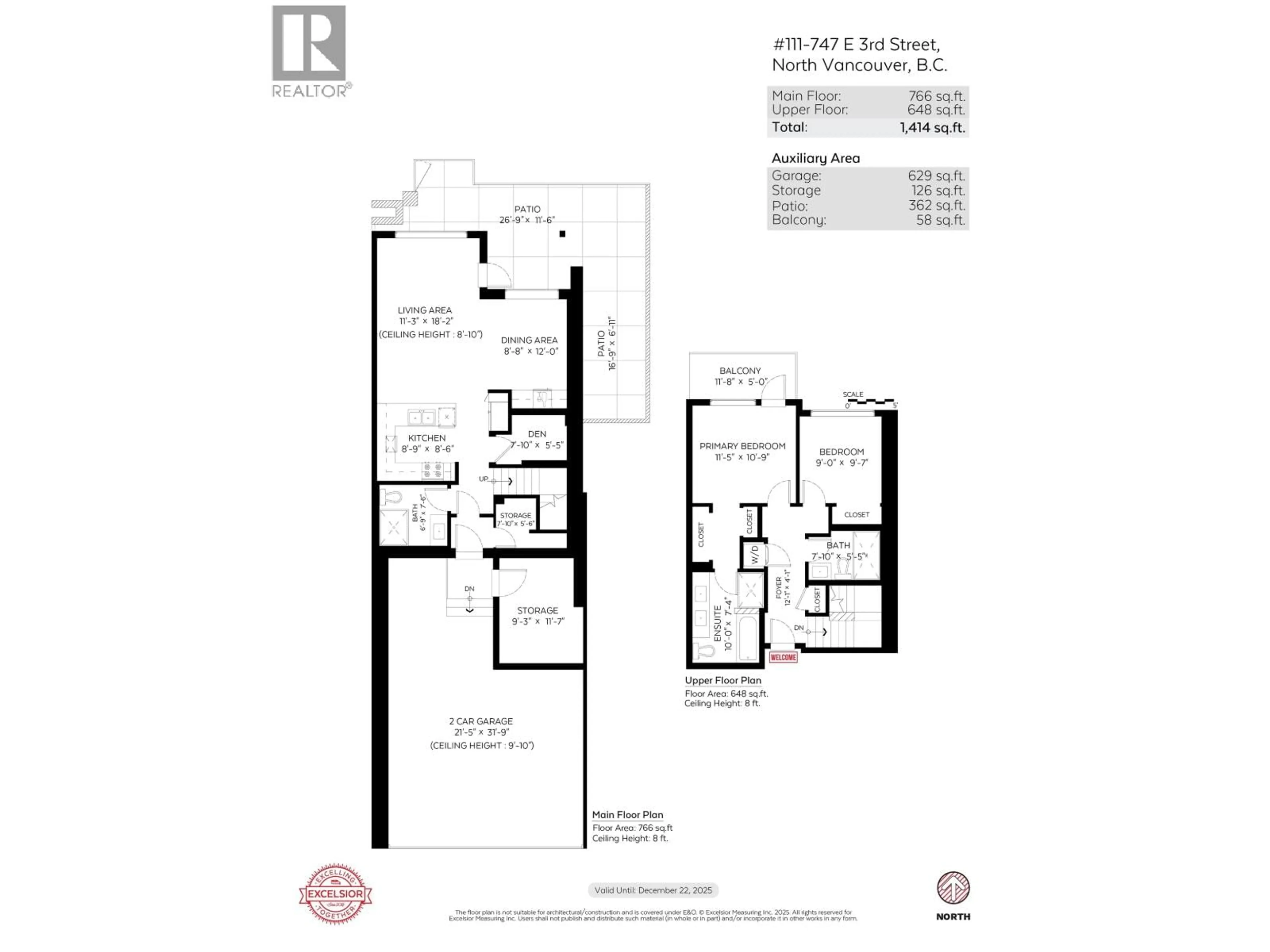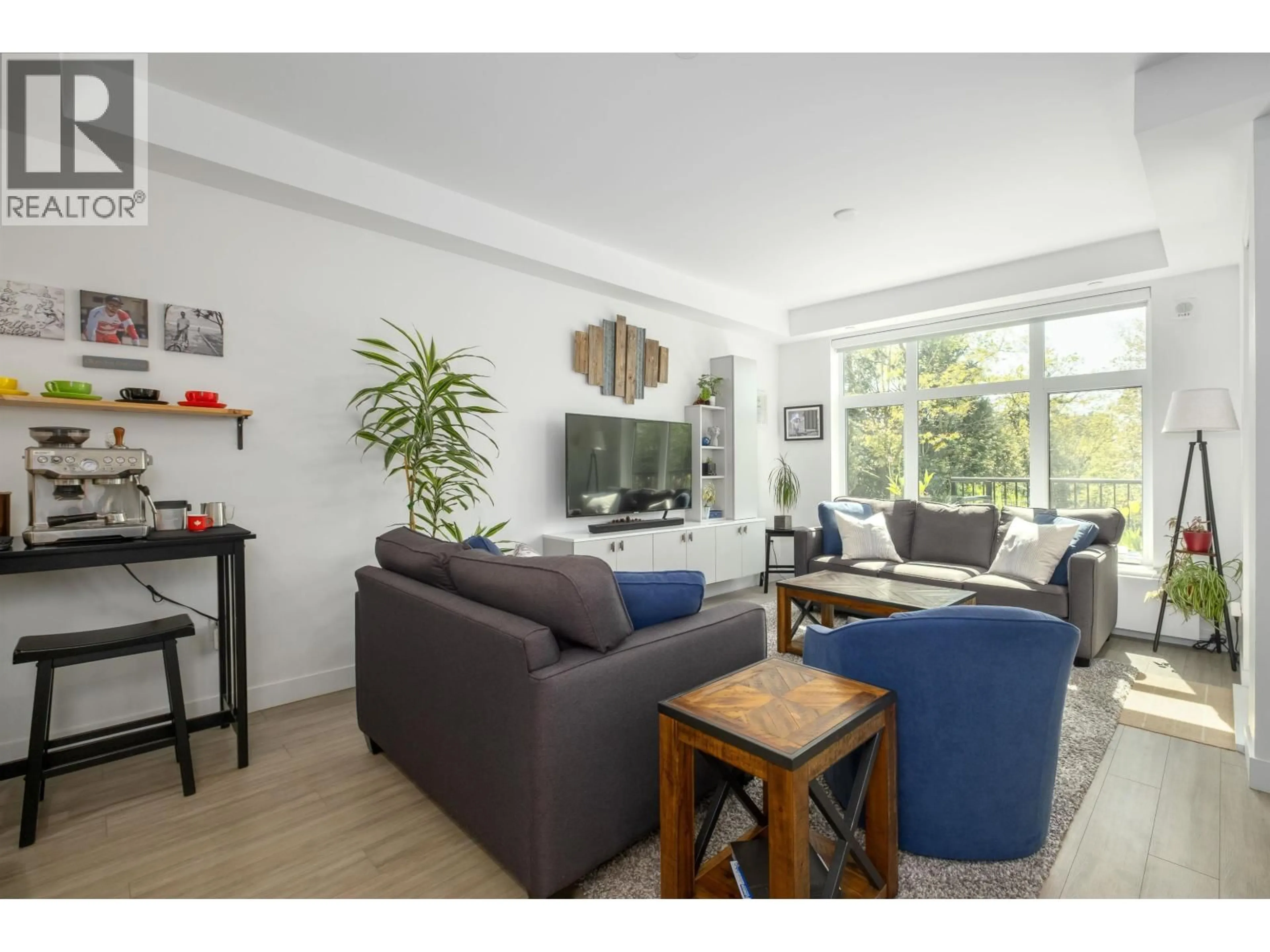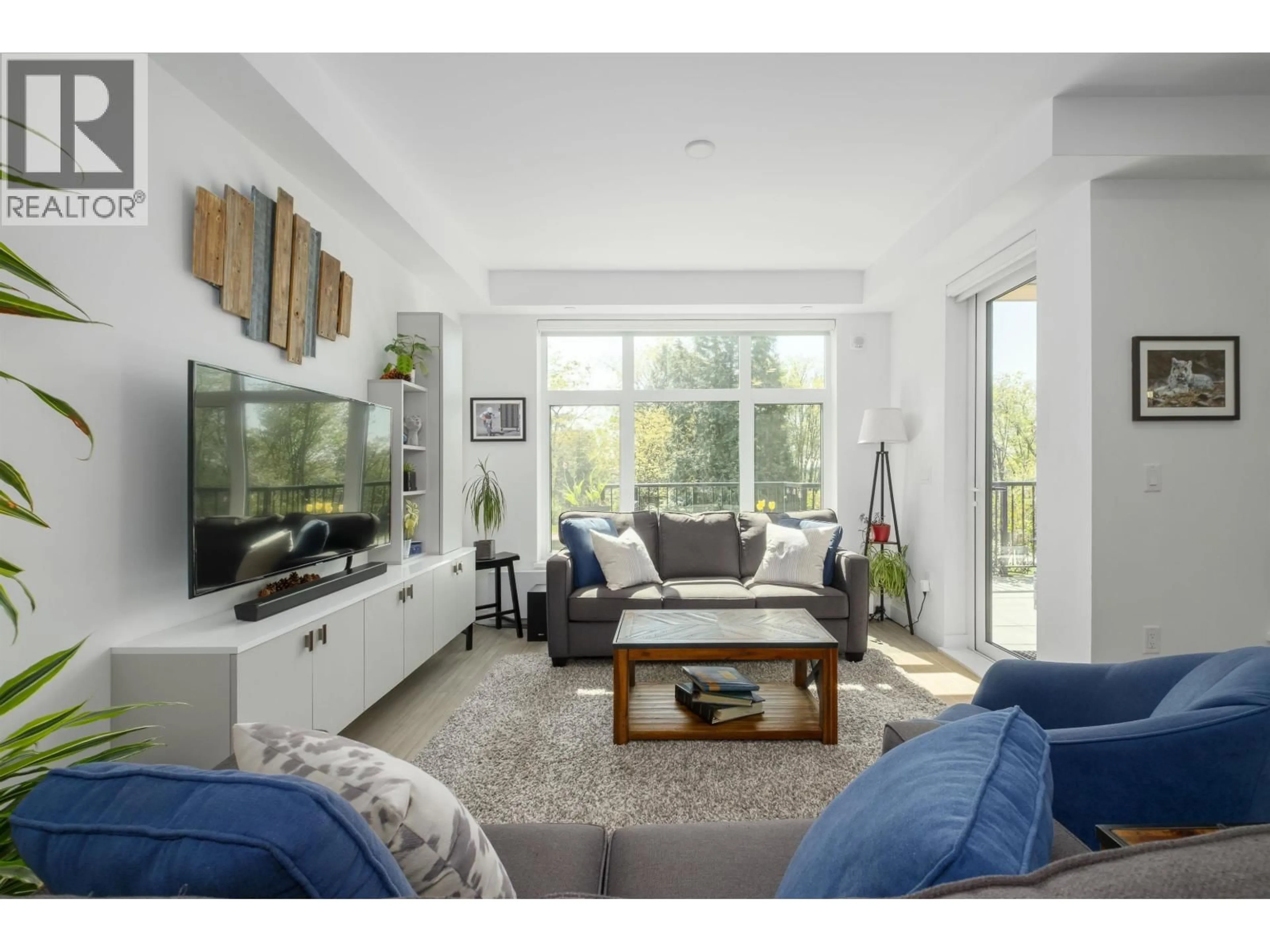111 - 747 3RD STREET, North Vancouver, British Columbia V7L1G8
Contact us about this property
Highlights
Estimated valueThis is the price Wahi expects this property to sell for.
The calculation is powered by our Instant Home Value Estimate, which uses current market and property price trends to estimate your home’s value with a 90% accuracy rate.Not available
Price/Sqft$1,081/sqft
Monthly cost
Open Calculator
Description
Southwest exposed end-unit townhome with 3 parking, including a 630 square ft 2-car garage + storage/workshop in the LEED-certified Green on Queensbury. This 2-level, 1,414 square ft home offers a bright, open layout with a modern kitchen featuring integrated appliances, gas cooktop, and quartz counters with island seating. The main includes a formal dining (convertible to 3rd bed) & flows to a 360 square ft patio facing the park with gas, water & electricity- perfect for entertaining! An den/flex, 3-pc bath, & mud rm with storage complete the main. Upstairs offers 2 beds & 2 full baths, in suite laundry, lots of storage & a spacious primary with walk-in closet, 5-piece ensuite, & covered balcony for year round enjoyment. The cherry on top is a gated 32 ft long dbl garage (+ 3rd parking stall) with a unique attached workshop offering incredible utility for bikes, tools, or hobbies - a standout seldom found in townhomes. Located on Moodyville Park, you are steps to transit, Spirit Trail, and Shipyards/Quay for everything you need! (id:39198)
Property Details
Exterior
Parking
Garage spaces -
Garage type -
Total parking spaces 3
Condo Details
Amenities
Recreation Centre, Guest Suite, Laundry - In Suite
Inclusions
Property History
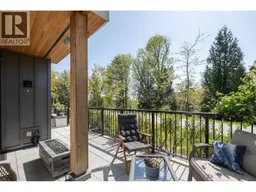 40
40
