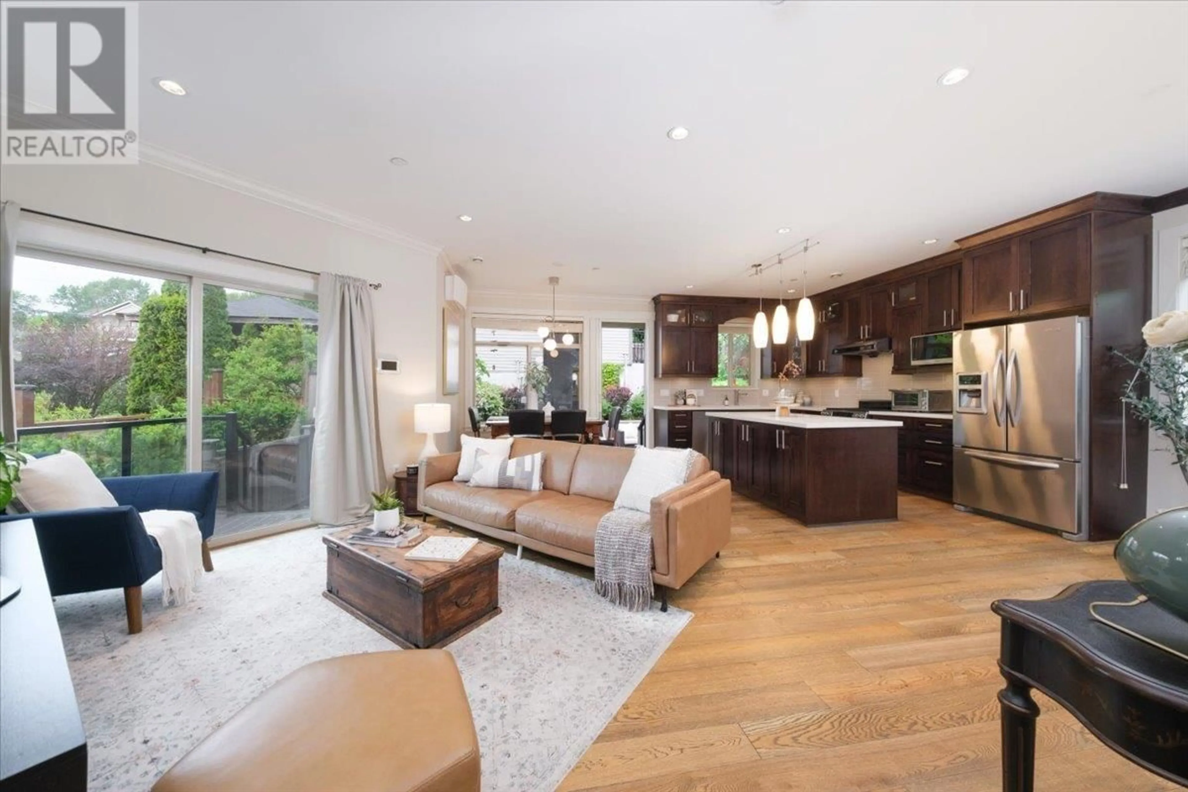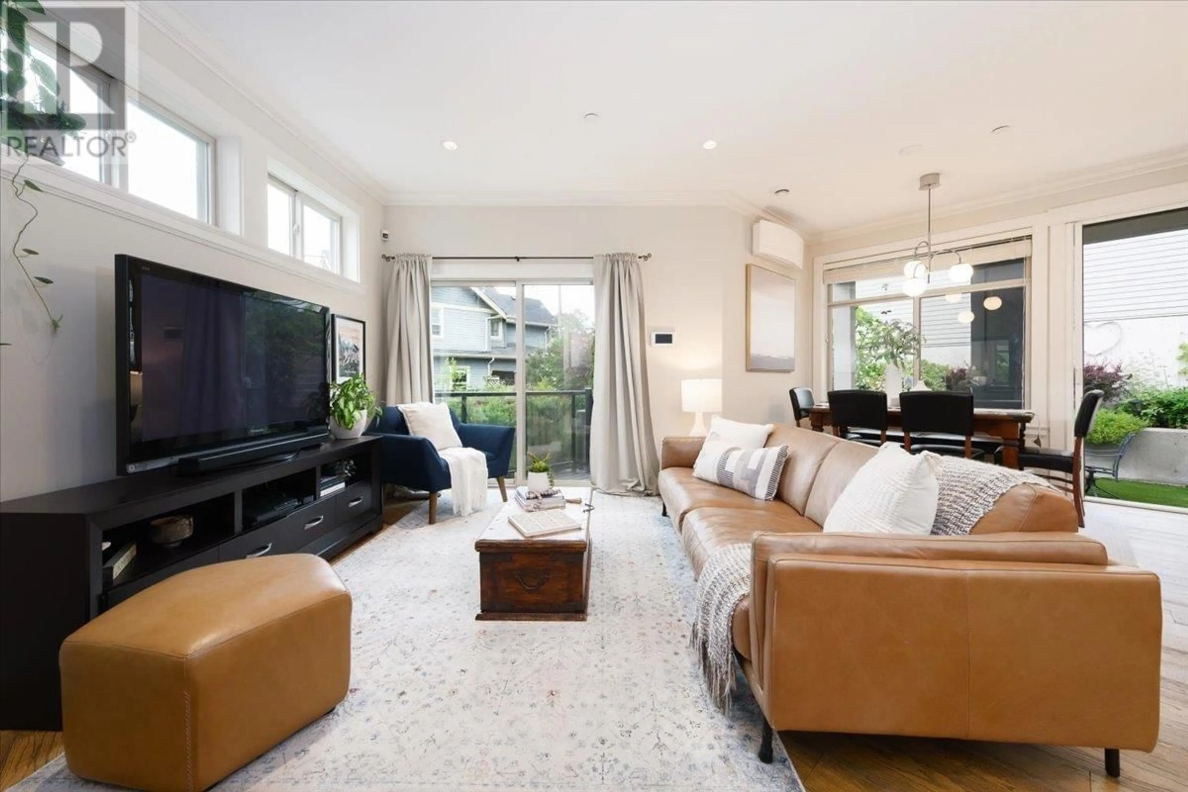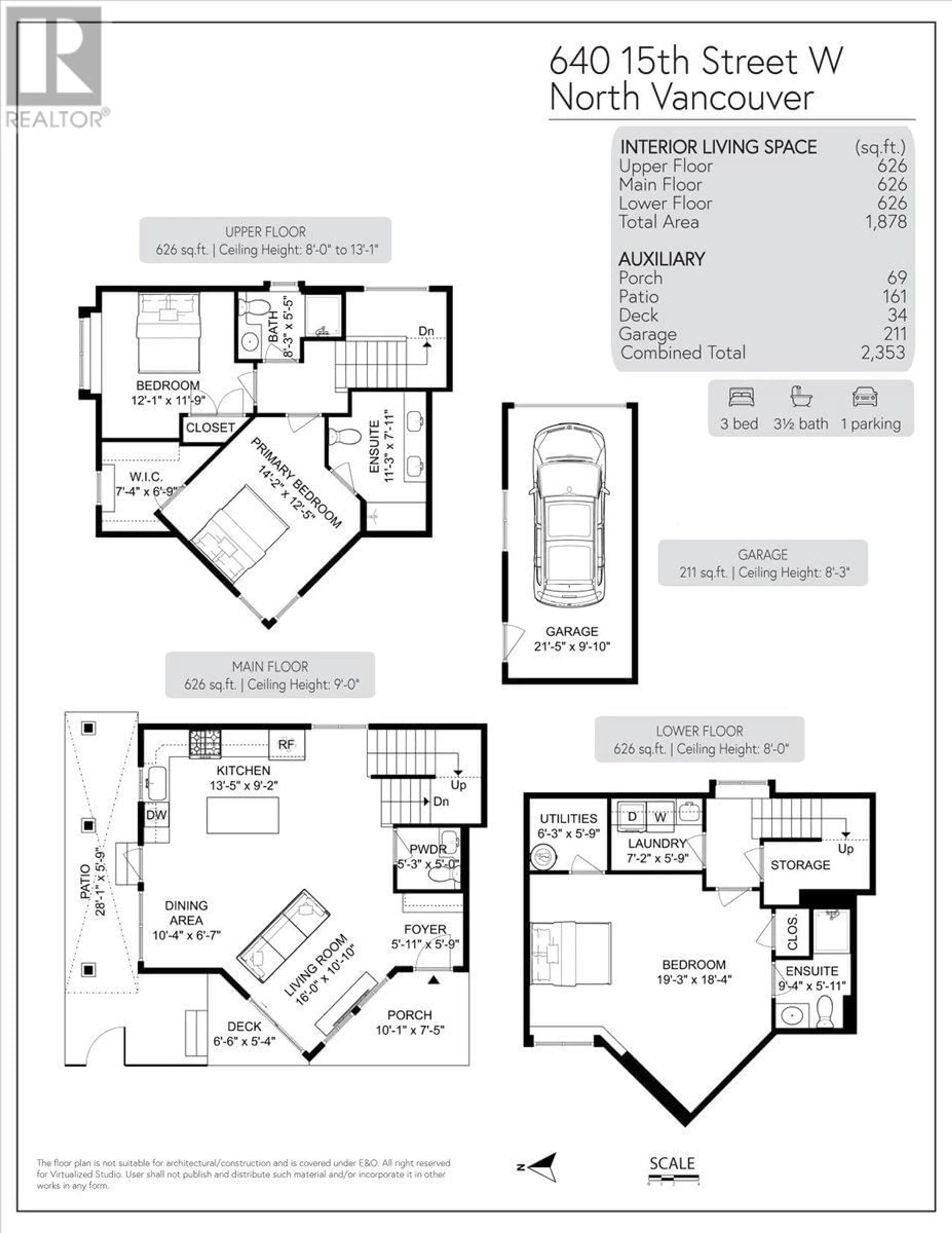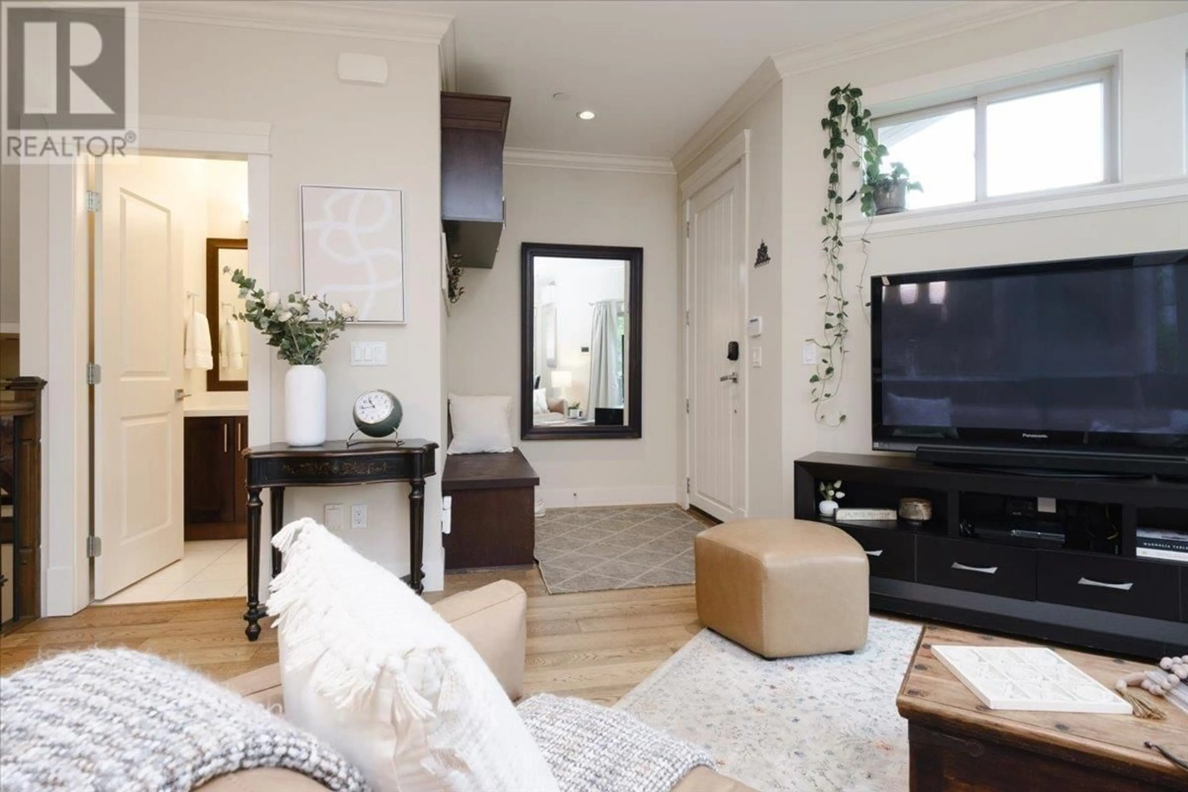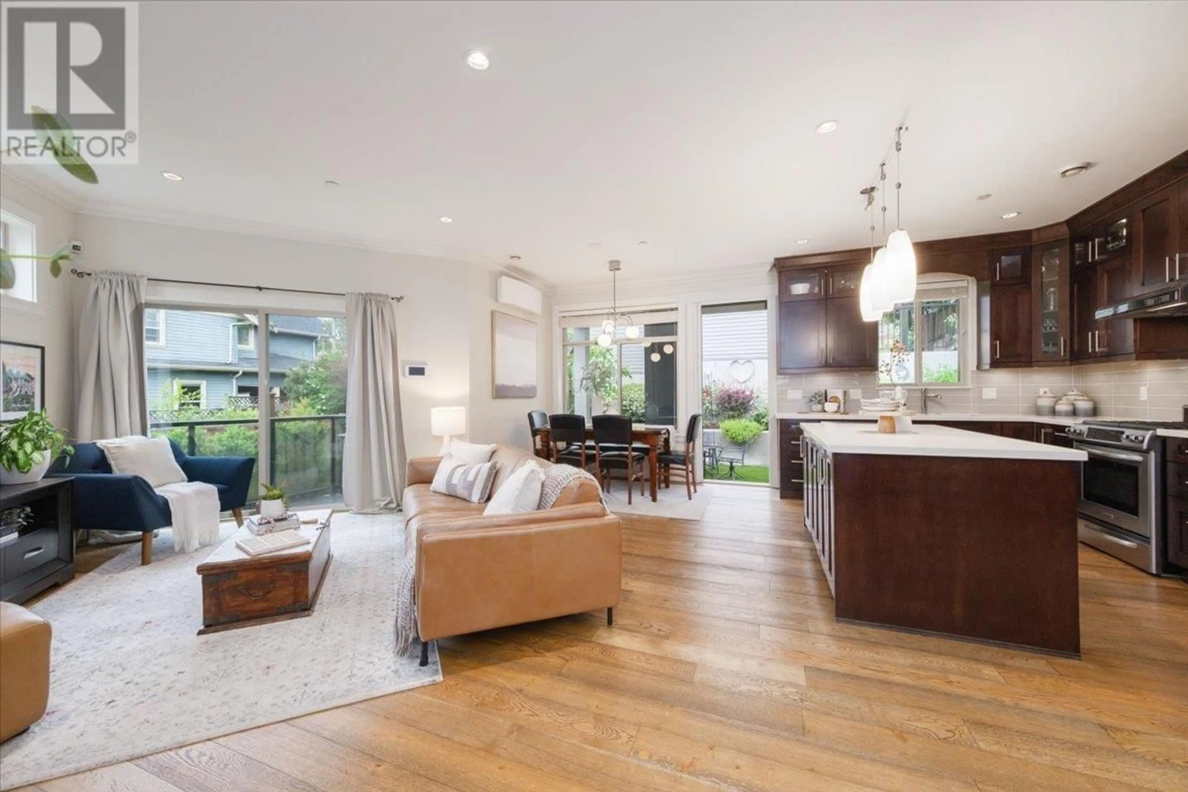640 15TH STREET, North Vancouver, British Columbia V7M1S9
Contact us about this property
Highlights
Estimated ValueThis is the price Wahi expects this property to sell for.
The calculation is powered by our Instant Home Value Estimate, which uses current market and property price trends to estimate your home’s value with a 90% accuracy rate.Not available
Price/Sqft$957/sqft
Est. Mortgage$7,726/mo
Tax Amount (2024)$5,625/yr
Days On Market26 days
Description
Peaceful Living Meets Urban Convenience - A North Vancouver Gem! Tucked away in a tranquil, dead-end street, this beautifully maintained 1/2 duplex offers the perfect blend of privacy, space, and style. With 3 bedrooms, 4 bathrooms, and 1,878 square ft of bright, open-concept living, this home is designed for comfort and functionality. Natural light pours in through large windows, highlighting the elegant hardwood floors & the added comfort of air conditioning. Step outside to enjoy your private patios, complete with low-maintenance turf - ideal for entertaining or unwinding in a lush, serene setting. Just steps from Mahon Park, the Spirit Trail, Lonsdale, and Marine Drive, this unbeatable location puts everything you need within easy reach, while still offering a quiet retreat. Located in the sought-after catchments for Westview Elementary and Carson Graham Secondary. This is more than a home - it´s a rare opportunity you don´t want to miss! **OPEN HOUSE- SATURDAY, JUNE 14TH, 2PM-4PM** (id:39198)
Property Details
Interior
Features
Exterior
Parking
Garage spaces -
Garage type -
Total parking spaces 1
Condo Details
Amenities
Laundry - In Suite
Inclusions
Property History
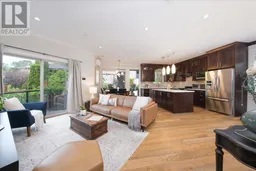 40
40
