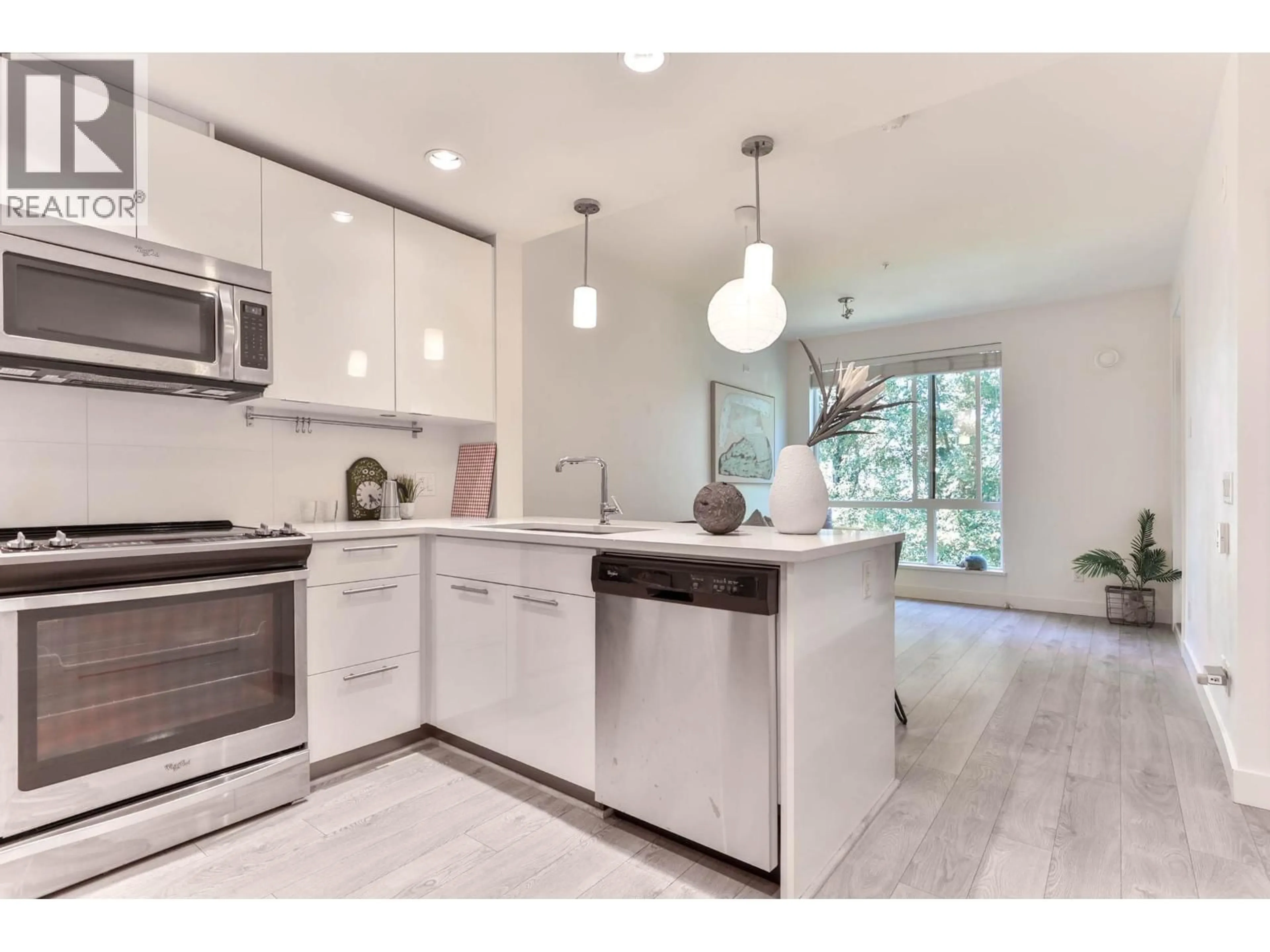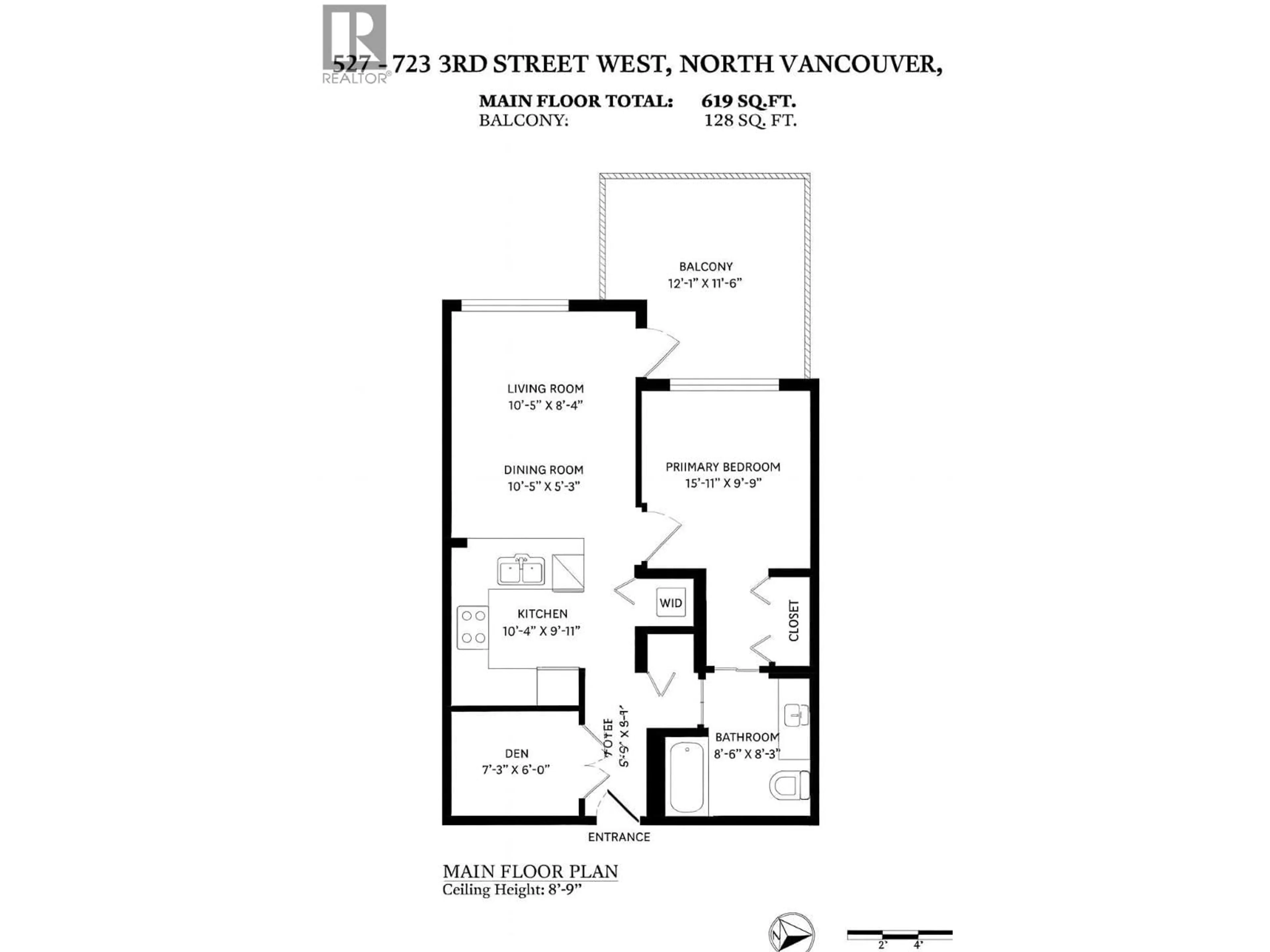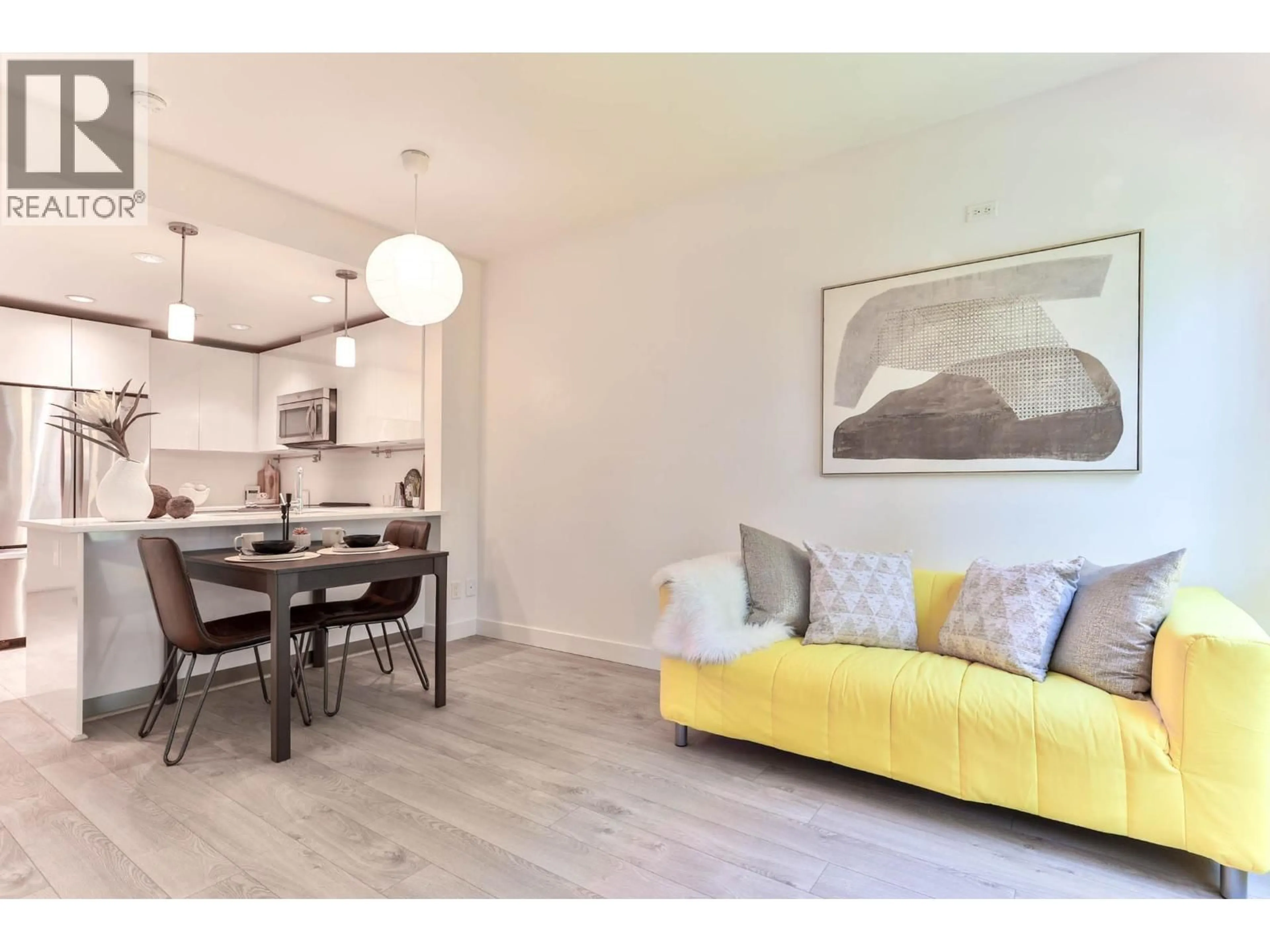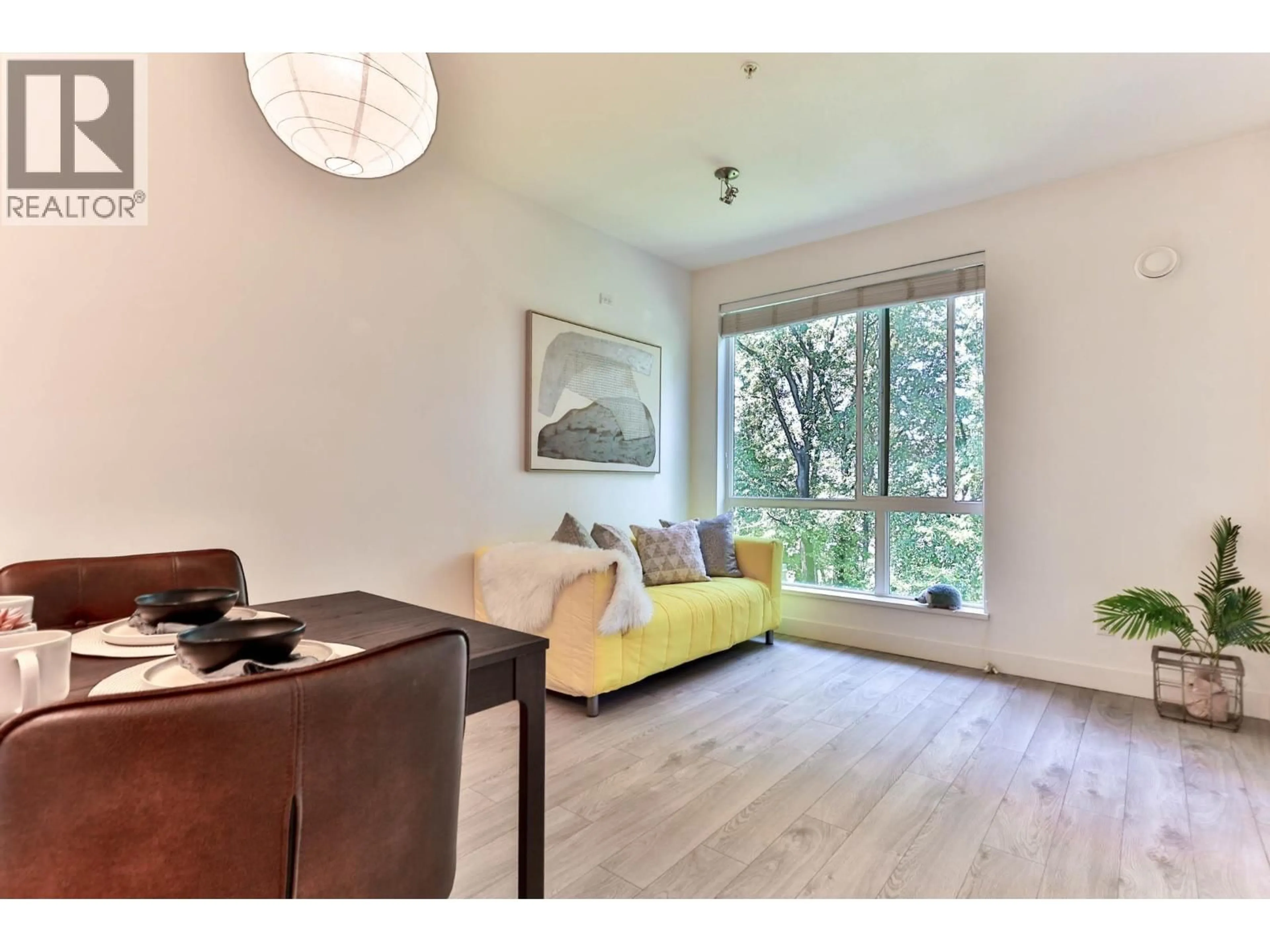527 - 723 3RD STREET, North Vancouver, British Columbia V7M0E4
Contact us about this property
Highlights
Estimated valueThis is the price Wahi expects this property to sell for.
The calculation is powered by our Instant Home Value Estimate, which uses current market and property price trends to estimate your home’s value with a 90% accuracy rate.Not available
Price/Sqft$1,009/sqft
Monthly cost
Open Calculator
Description
Experience contemporary West Coast architecture at its finest in this immaculate 1 bed + DEN condo, located in a LEED Gold certified building byAdera. This unit boasts high ceilings and an open kitchen layout with stunning views of the creek and Mosquito Creek Trail. The property offers aserene and private living experience with western exposure. The condo features laminate flooring throughout and is equipped with stainless steelappliances. The spacious den is versatile, suitable for use as a child's room or home office. Residents can enjoy premium amenities including a well-appointed gym, a yoga/bike room, and ample storage with one large locker and one parking space. Additionally, air conditioning can be easily installedfor added comfort. (id:39198)
Property Details
Interior
Features
Exterior
Parking
Garage spaces -
Garage type -
Total parking spaces 1
Condo Details
Amenities
Exercise Centre, Laundry - In Suite
Inclusions
Property History
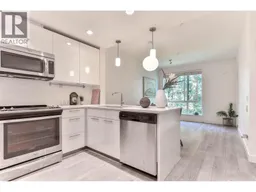 22
22
