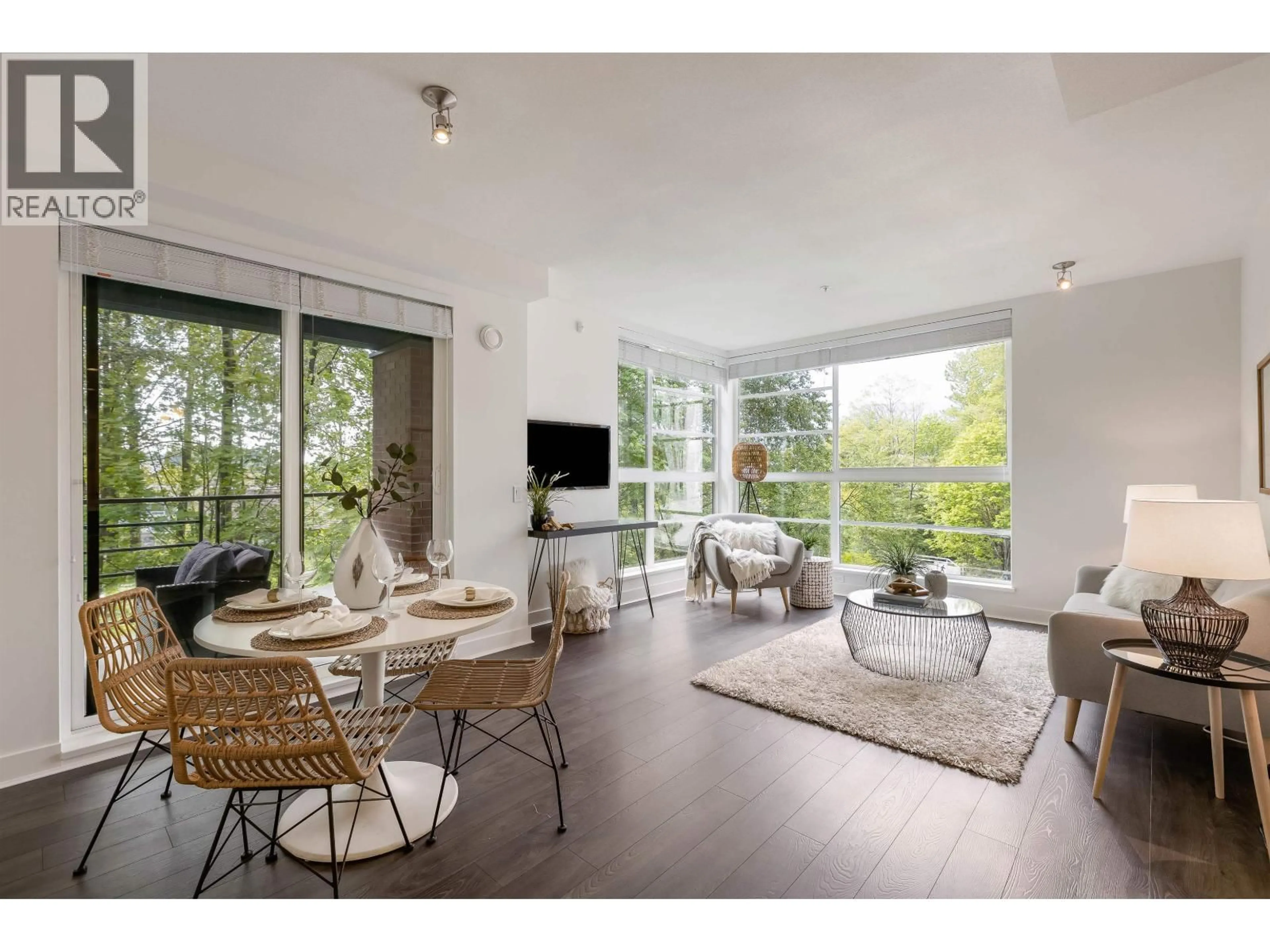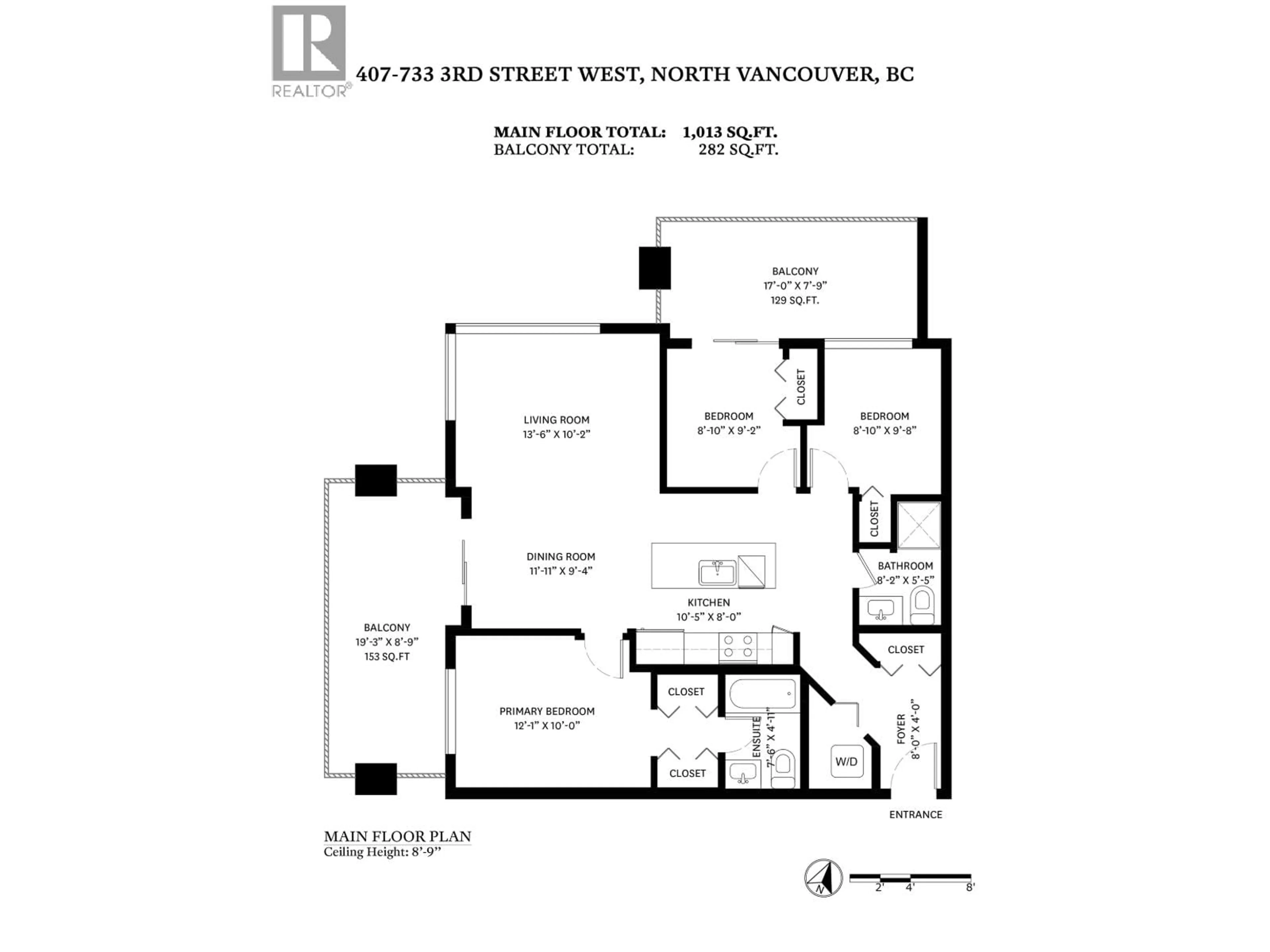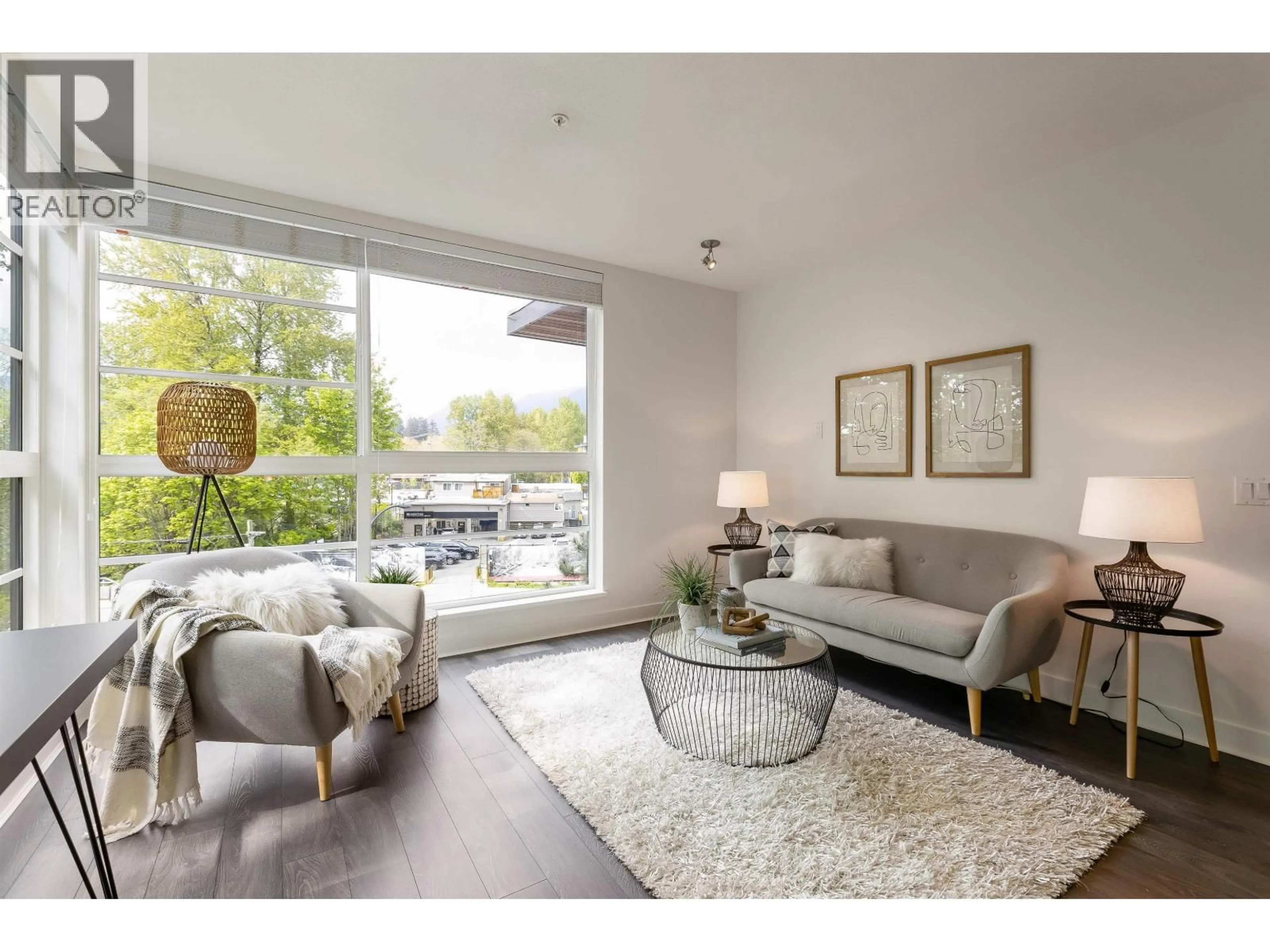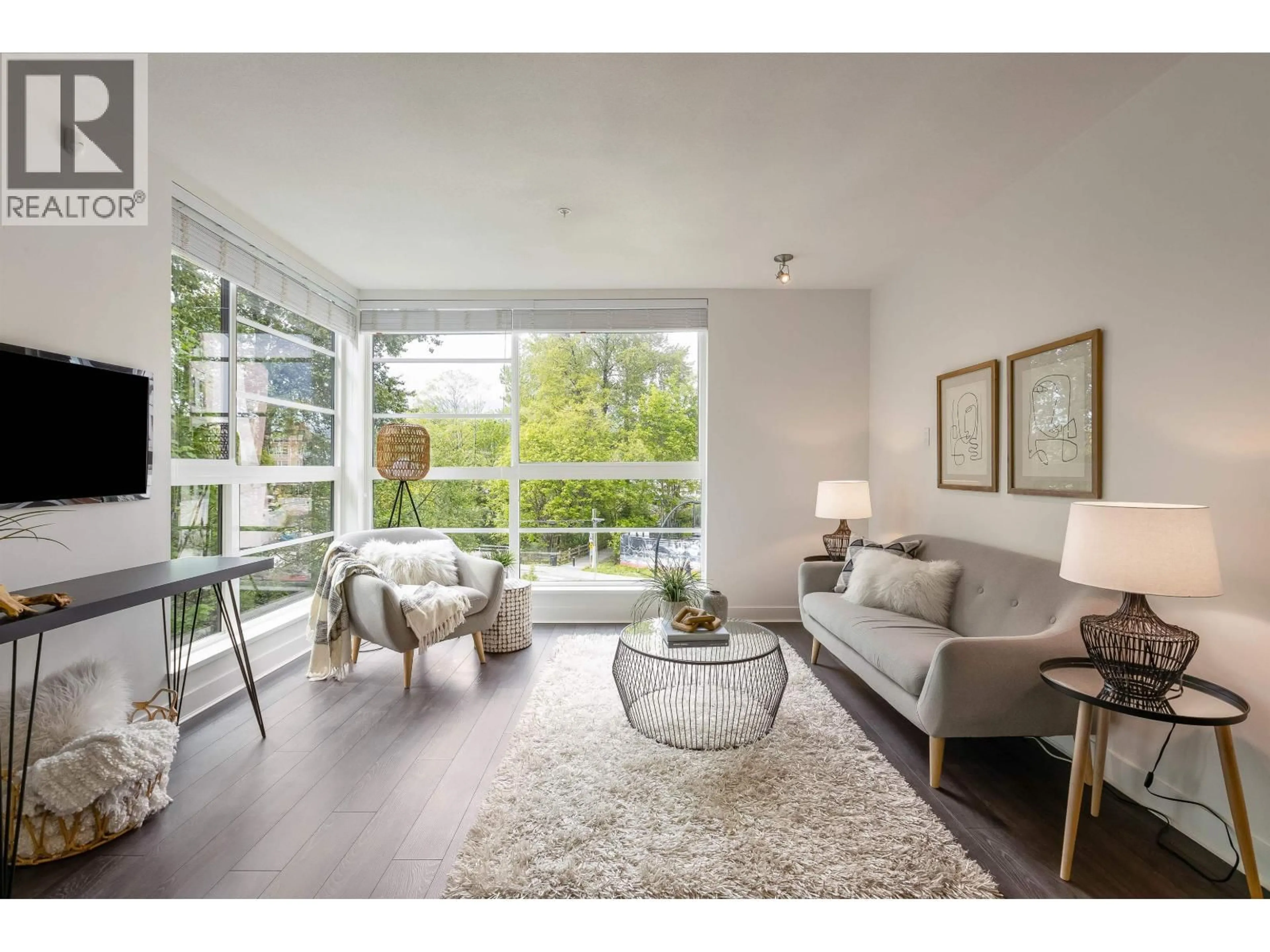407 - 733 3RD STREET, North Vancouver, British Columbia V7M0C8
Contact us about this property
Highlights
Estimated valueThis is the price Wahi expects this property to sell for.
The calculation is powered by our Instant Home Value Estimate, which uses current market and property price trends to estimate your home’s value with a 90% accuracy rate.Not available
Price/Sqft$985/sqft
Monthly cost
Open Calculator
Description
Incredible opportunity to own a rare 3-bedroom corner suite at "The Shore" by Adera. Positioned perfectly, you'll enjoy the privacy and peaceful views of Mosquito Creek from your two oversized patios. Featuring an open-concept floor plan with large floor-to-ceiling windows, the home is flooded with natural light. The kitchen offers ample cabinet space and a great island with bar seating, ideal for those that love to entertain and enjoy casual meals. Separate primary bedroom with gorgeous ensuite bathroom. Further features include energy-efficient radiant in-floor heating, stainless steel appliances & fresh paint. Complex offers an impressive central patio area with water feature, gym, yoga space & children's play area. Located in a thriving community just steps away from the North Shore Spirit Trail, the future Harbourside waterfront community, shopping plaza, restaurants, parks and more. Don't miss your chance to experience the best of West Coast living in an incredible location! (id:39198)
Property Details
Interior
Features
Exterior
Parking
Garage spaces -
Garage type -
Total parking spaces 1
Condo Details
Amenities
Exercise Centre, Recreation Centre, Laundry - In Suite
Inclusions
Property History
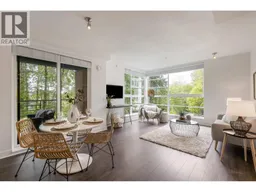 40
40
