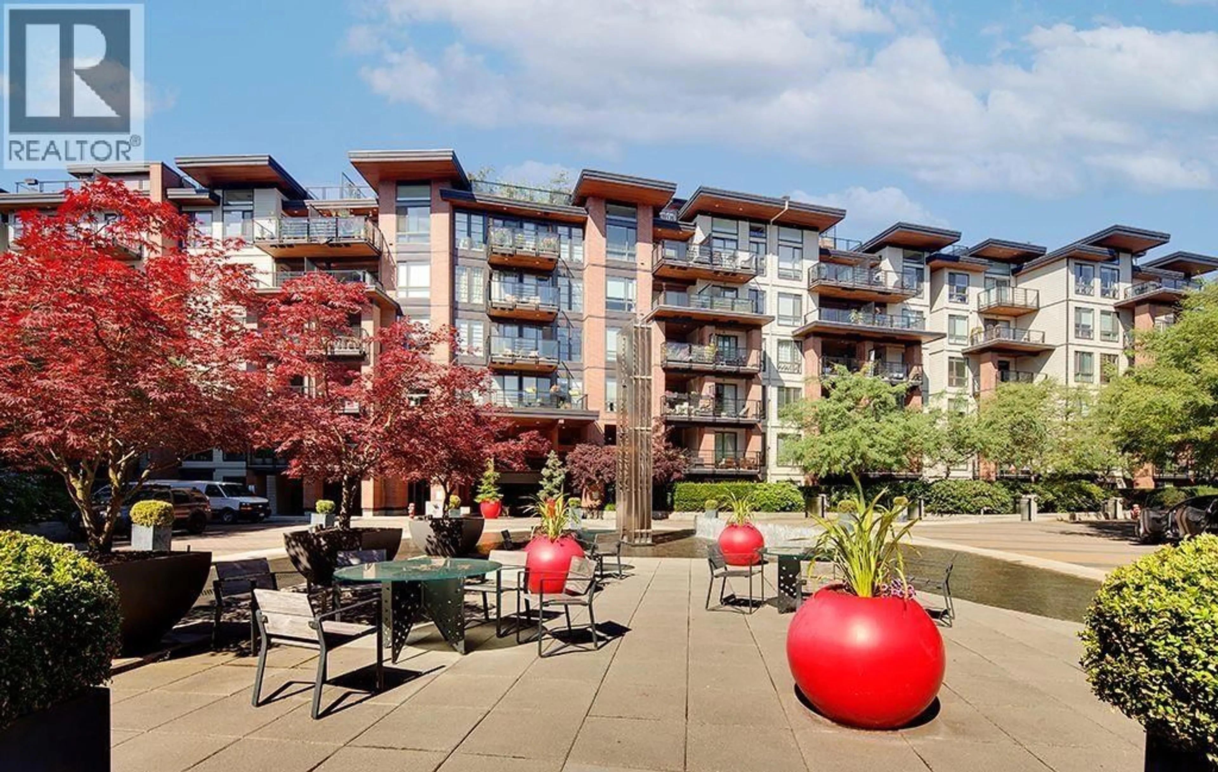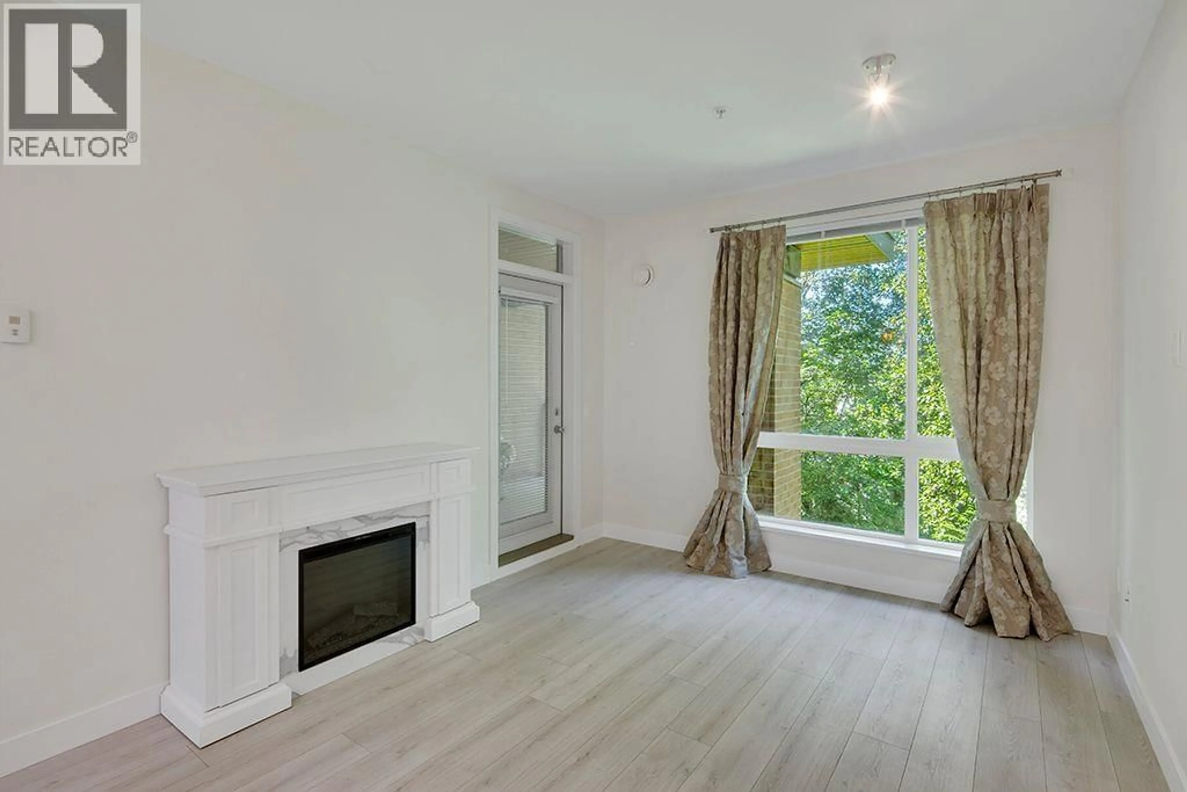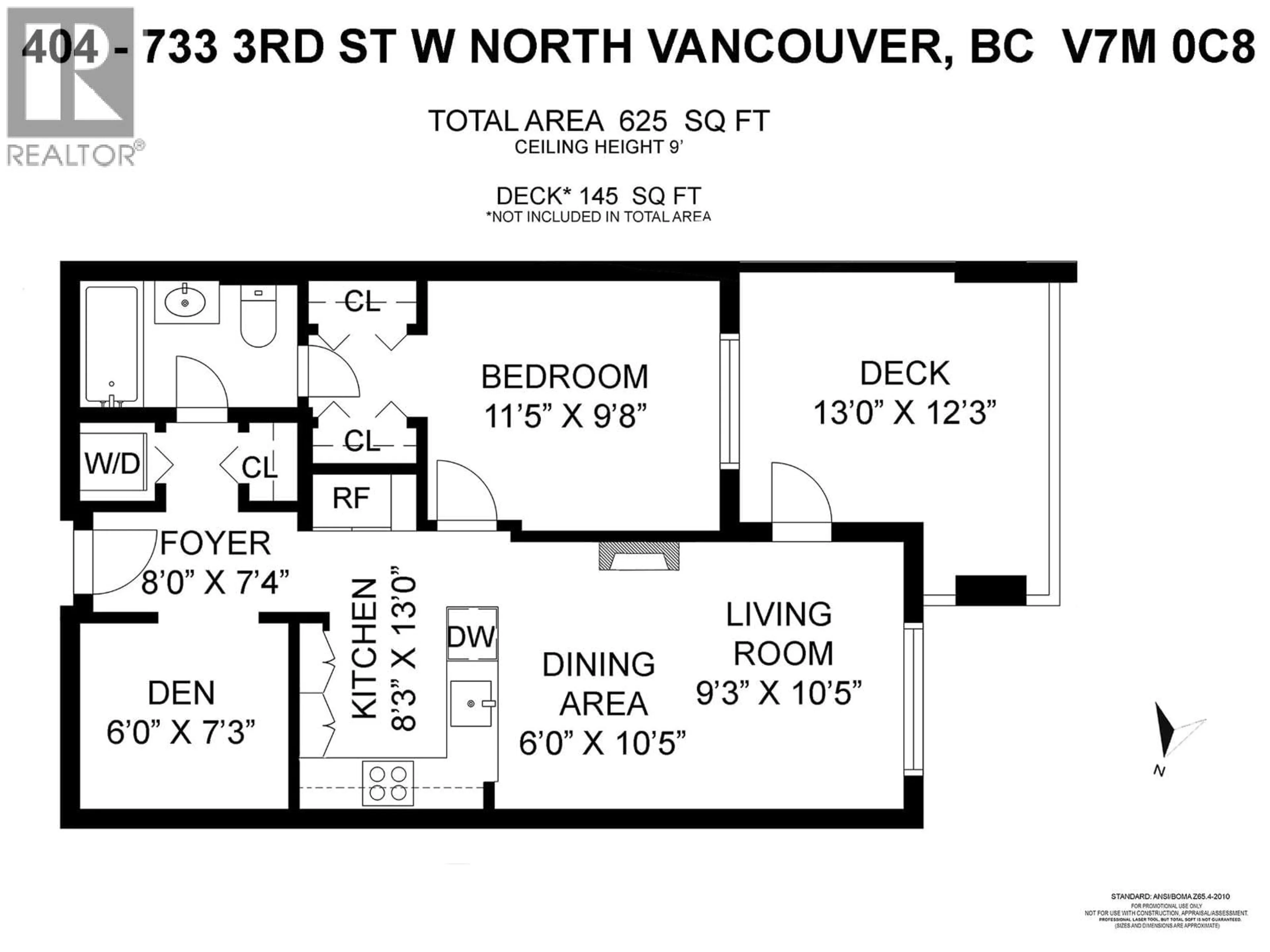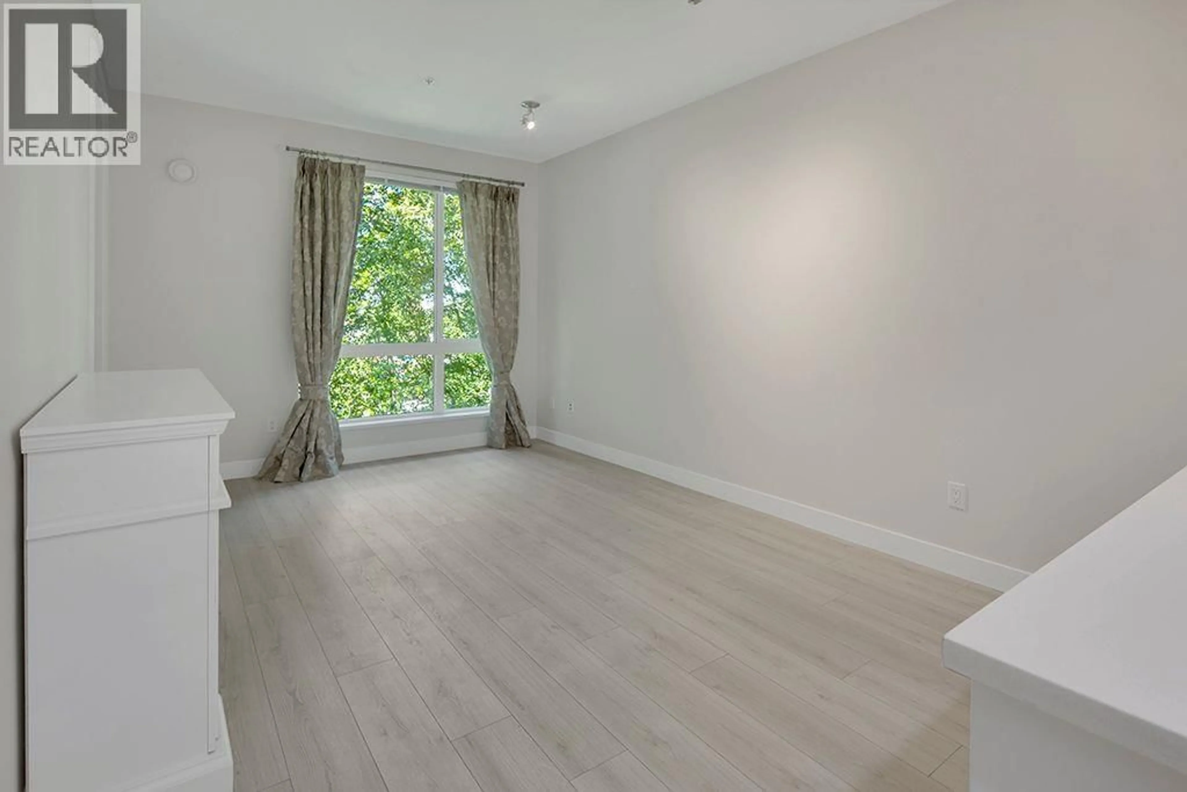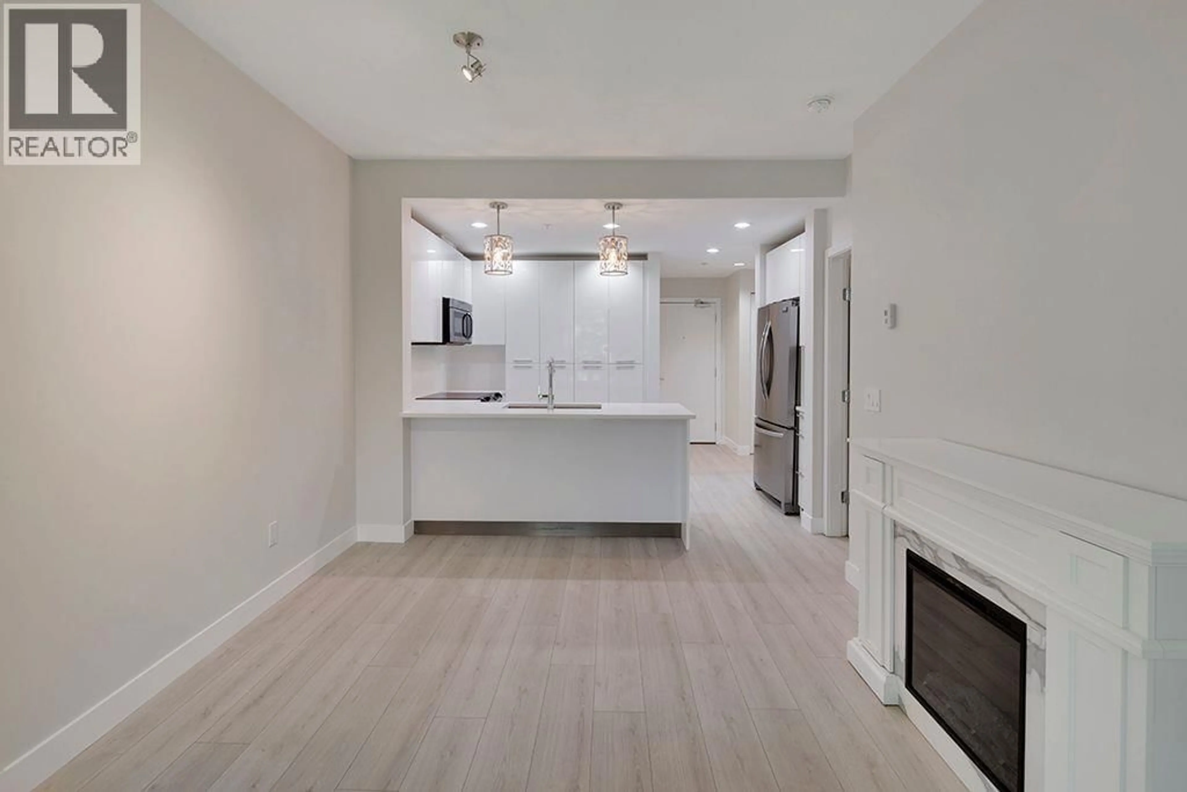404 - 733 3RD STREET, North Vancouver, British Columbia V7M0C8
Contact us about this property
Highlights
Estimated valueThis is the price Wahi expects this property to sell for.
The calculation is powered by our Instant Home Value Estimate, which uses current market and property price trends to estimate your home’s value with a 90% accuracy rate.Not available
Price/Sqft$1,041/sqft
Monthly cost
Open Calculator
Description
Bright and modern, fully renovated 1-bedroom + spacious den with an open layout and private balcony facing a nice, quiet creek and backing onto a peaceful green space-perfect for year-round privacy & relaxation. Features over-height ceilings, radiant in-floor heating (heating is included into the maintenance fees), wide-plank laminate flooring, quartz counters, and stainless steel appliances. The den is ideal for home office or reading nook. The Shore offers well-equipped gym, party room, yoga studio, playground. Enjoy local favourites like Italian Vomero Coffee House and Thomas Haas just steps away. Walkable location near shops, trails, transit, only 10 minutes to Lonsdale Quay via Spirit Trail. Includes 1 parking, 1 locker. Pets and rentals allowed! (id:39198)
Property Details
Interior
Features
Exterior
Parking
Garage spaces -
Garage type -
Total parking spaces 1
Condo Details
Amenities
Exercise Centre, Laundry - In Suite
Inclusions
Property History
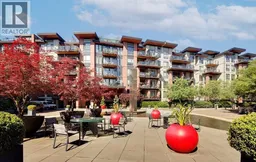 31
31
